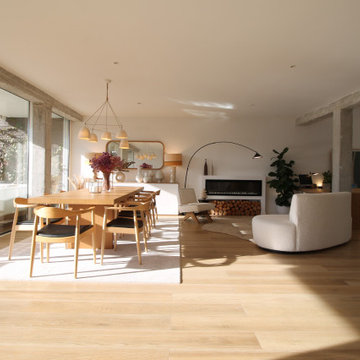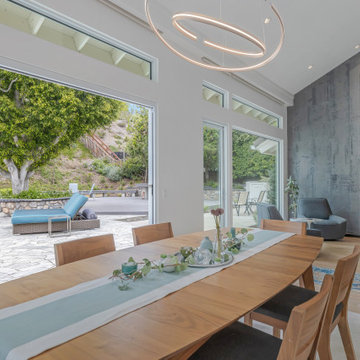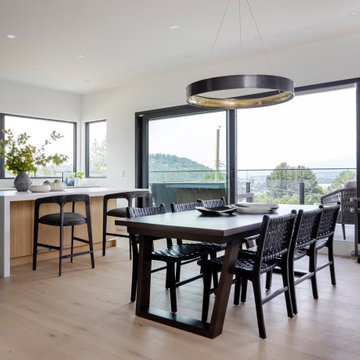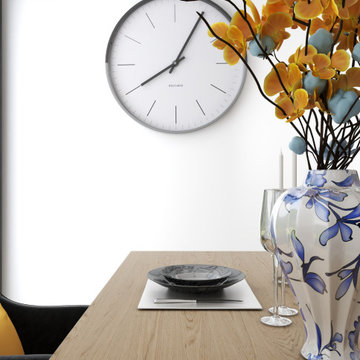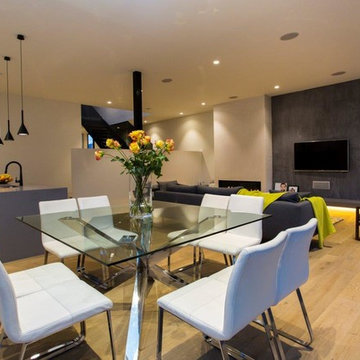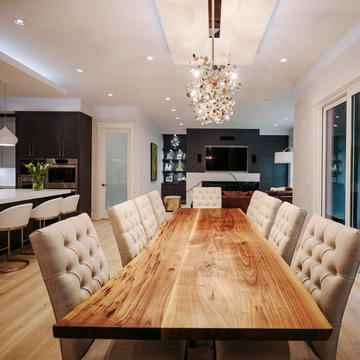ダイニング (横長型暖炉、淡色無垢フローリング) の写真
絞り込み:
資材コスト
並び替え:今日の人気順
写真 381〜400 枚目(全 520 枚)
1/3
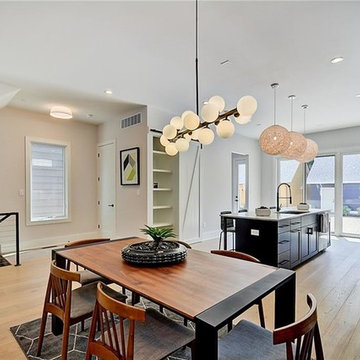
Contemporary open concept dining room
インディアナポリスにあるカントリー風のおしゃれなダイニングキッチン (白い壁、淡色無垢フローリング、横長型暖炉) の写真
インディアナポリスにあるカントリー風のおしゃれなダイニングキッチン (白い壁、淡色無垢フローリング、横長型暖炉) の写真
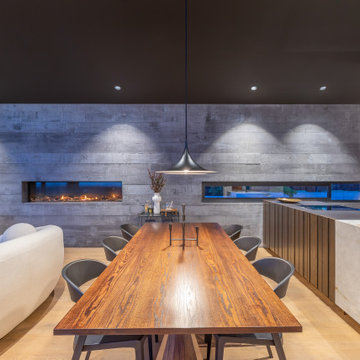
ウェリントンにあるお手頃価格の広いコンテンポラリースタイルのおしゃれなダイニングキッチン (グレーの壁、淡色無垢フローリング、横長型暖炉、コンクリートの暖炉まわり、茶色い床、三角天井、塗装板張りの壁) の写真
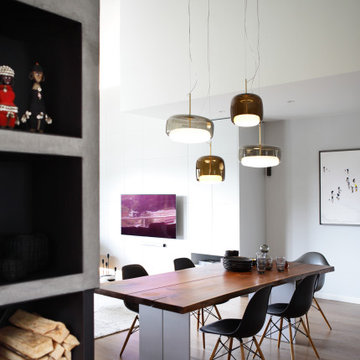
他の地域にあるコンテンポラリースタイルのおしゃれなLDK (淡色無垢フローリング、横長型暖炉、コンクリートの暖炉まわり) の写真
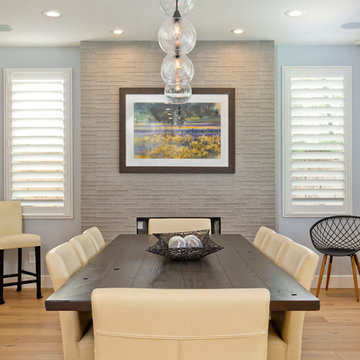
タンパにある高級な中くらいなトランジショナルスタイルのおしゃれなダイニングキッチン (淡色無垢フローリング、茶色い床、青い壁、横長型暖炉、タイルの暖炉まわり) の写真
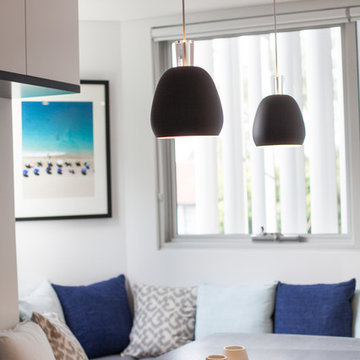
Dining area with banquette in the open plan apartment. A lovely place to curl up in the sun and of course for everyday dining. The pendant lighting helps define the space for dining and the continuation of cabinetry from the kitchen keeps it all streamlined and neat whilst adding additional storage. Design by Jodie Carter Design and Photography by Daniella Stein of Daniella Photography.
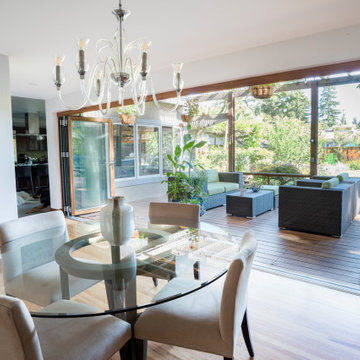
Previously a dark space, this living-dining area was opened up by replacing wall, windows and a sliding door by a fully-opening NanaWall. The interior living/dining now gives on seamlessly to an outdoor living room by a pond, and a larger garden beyond.

The top floor was designed to provide a large, open concept space for our clients to have family and friends gather. The large kitchen features an island with a waterfall edge, a hidden pantry concealed in millwork, and long windows allowing for natural light to pour in. The central 3-sided fireplace creates a sense of entry while also providing privacy from the front door in the living spaces.
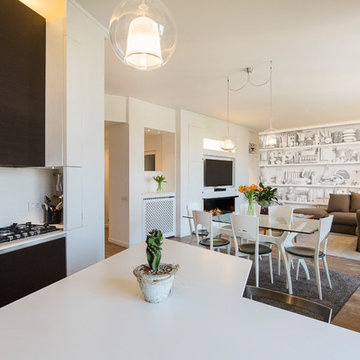
La cucina si presenta a vista sul soggiorno. Il colore dominante è il bianco.
Foto di S.Pedroni
ミラノにある広いコンテンポラリースタイルのおしゃれなLDK (白い壁、淡色無垢フローリング、横長型暖炉、木材の暖炉まわり) の写真
ミラノにある広いコンテンポラリースタイルのおしゃれなLDK (白い壁、淡色無垢フローリング、横長型暖炉、木材の暖炉まわり) の写真
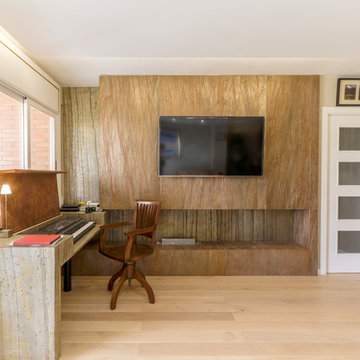
Remodelación de Salón comedor utilizando AirSlate de Porcelanosa. Una pizarra de 3 mm de grosor, para revestir tanto paredes como mobiliario. Creando un juego de volúmenes con un material natural como es la pìedra.
Fotografía: Carles Sànchez Duque
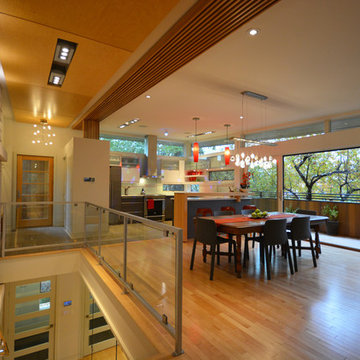
トロントにある高級な中くらいなコンテンポラリースタイルのおしゃれなLDK (白い壁、淡色無垢フローリング、横長型暖炉、金属の暖炉まわり) の写真
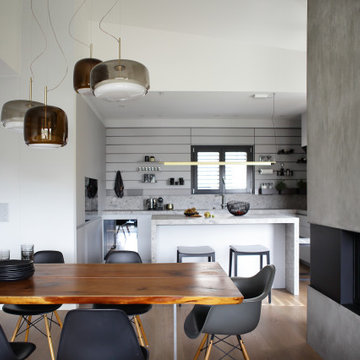
他の地域にあるコンテンポラリースタイルのおしゃれなLDK (淡色無垢フローリング、横長型暖炉、コンクリートの暖炉まわり) の写真
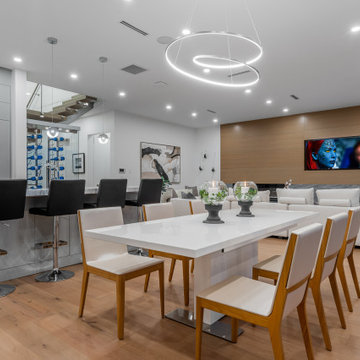
バンクーバーにある中くらいなモダンスタイルのおしゃれなLDK (白い壁、淡色無垢フローリング、横長型暖炉、石材の暖炉まわり、ベージュの床、パネル壁) の写真
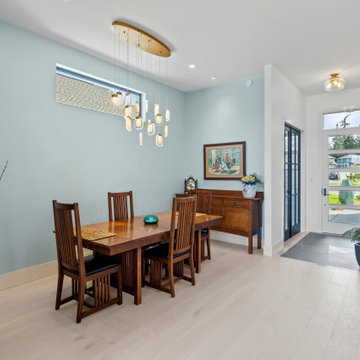
Ocean Bank is a contemporary style oceanfront home located in Chemainus, BC. We broke ground on this home in March 2021. Situated on a sloped lot, Ocean Bank includes 3,086 sq.ft. of finished space over two floors.
The main floor features 11′ ceilings throughout. However, the ceiling vaults to 16′ in the Great Room. Large doors and windows take in the amazing ocean view.
The Kitchen in this custom home is truly a beautiful work of art. The 10′ island is topped with beautiful marble from Vancouver Island. A panel fridge and matching freezer, a large butler’s pantry, and Wolf range are other desirable features of this Kitchen. Also on the main floor, the double-sided gas fireplace that separates the Living and Dining Rooms is lined with gorgeous tile slabs. The glass and steel stairwell railings were custom made on site.
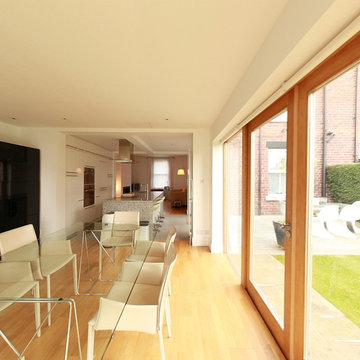
Mark Careless, MarkChristopher Photography
他の地域にある中くらいなコンテンポラリースタイルのおしゃれなLDK (白い壁、淡色無垢フローリング、横長型暖炉、漆喰の暖炉まわり、ベージュの床) の写真
他の地域にある中くらいなコンテンポラリースタイルのおしゃれなLDK (白い壁、淡色無垢フローリング、横長型暖炉、漆喰の暖炉まわり、ベージュの床) の写真
ダイニング (横長型暖炉、淡色無垢フローリング) の写真
20
