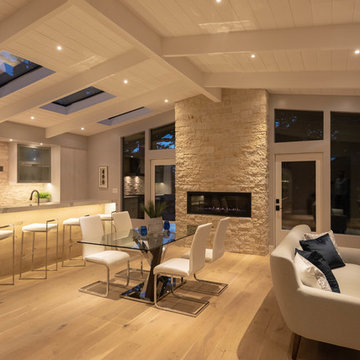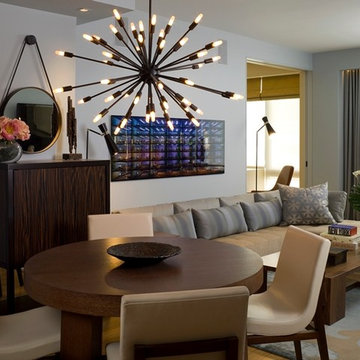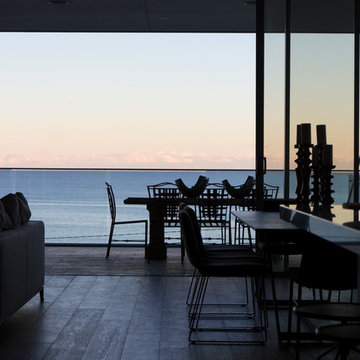黒いダイニング (横長型暖炉、淡色無垢フローリング) の写真
絞り込み:
資材コスト
並び替え:今日の人気順
写真 1〜9 枚目(全 9 枚)
1/4
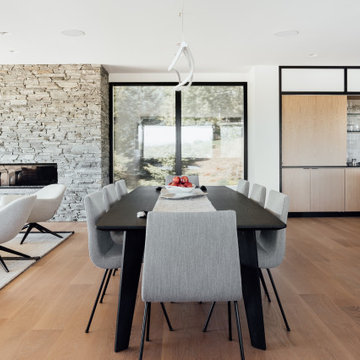
The home is able to achieve passive house standards and take full advantage of the views with the use of Glo’s A7 triple pane windows and doors. The PHIUS (Passive House Institute US) certified series boasts triple pane glazing, a larger thermal break, high-performance spacers, and multiple air-seals. The large picture windows frame the landscape while maintaining comfortable interior temperatures year-round. The strategically placed operable windows throughout the residence offer cross-ventilation and a visual connection to the sweeping views of Utah. The modern hardware and color selection of the windows are not only aesthetically exceptional, but remain true to the mid-century modern design.

他の地域にあるお手頃価格の広いミッドセンチュリースタイルのおしゃれなダイニング (朝食スペース、白い壁、淡色無垢フローリング、横長型暖炉、タイルの暖炉まわり、茶色い床) の写真
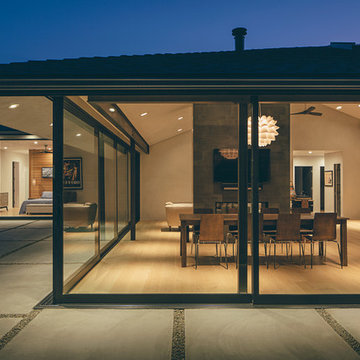
オースティンにある中くらいなコンテンポラリースタイルのおしゃれなLDK (ベージュの壁、淡色無垢フローリング、横長型暖炉、タイルの暖炉まわり、ベージュの床) の写真
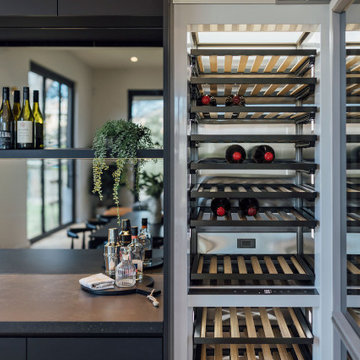
Upon entering the home, guests are greeted with a breath-taking view of the pool that extends gracefully along the side of the residence. The clever split-level design creates a gentle step-down to an extensive living, kitchen, and dining space, which is encased by large windows offering a panoramic view of the waterfall edge pool and beautifully landscaped surroundings. This thoughtful design enables the family to effortlessly connect with nature while enjoying the comforts of the interior.
Inside, the home boasts a seamless indoor-outdoor connection, with the entryway opening to a captivating view of the pool extending along the side of the residence. The living, kitchen, and dining space enjoys panoramic views of the waterfall edge pool and lush landscaping.
Entertainment and work zones were thoughtfully integrated, featuring a separate theatre and rumpus area. A front-facing study overlooks the pedestrian entry, providing an inspiring workspace.
Upstairs, the home accommodates the family’s needs with twin bedrooms for the sons, a guest bedroom, and a master suite featuring a generous ensuite and cleverly designed walk-in robe.
The result is a stunning modern family home, a testament to design evolution and the perfect fusion of indoor comfort and outdoor beauty.
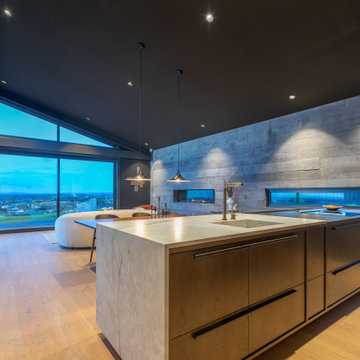
ウェリントンにあるお手頃価格の広いコンテンポラリースタイルのおしゃれなダイニングキッチン (グレーの壁、淡色無垢フローリング、横長型暖炉、コンクリートの暖炉まわり、茶色い床、三角天井、羽目板の壁) の写真
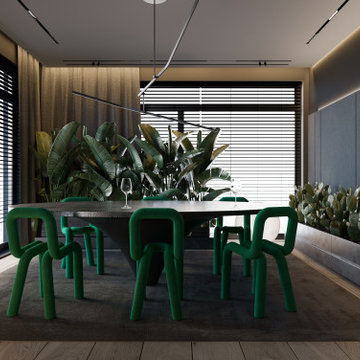
Le salon ouvert est un véritable havre de paix, inspiré par la jungle. Les feuillages denses, donnant l'impression d'être entouré par la nature.
Le salon est équipé d'une cheminée en bio-éthanol qui crée une ambiance chaleureuse et confortable.
黒いダイニング (横長型暖炉、淡色無垢フローリング) の写真
1
