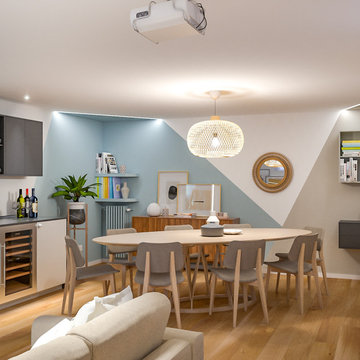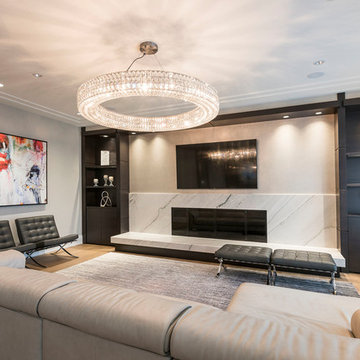広いダイニング (横長型暖炉、淡色無垢フローリング) の写真
絞り込み:
資材コスト
並び替え:今日の人気順
写真 1〜20 枚目(全 145 枚)
1/4

This brownstone, located in Harlem, consists of five stories which had been duplexed to create a two story rental unit and a 3 story home for the owners. The owner hired us to do a modern renovation of their home and rear garden. The garden was under utilized, barely visible from the interior and could only be accessed via a small steel stair at the rear of the second floor. We enlarged the owner’s home to include the rear third of the floor below which had walk out access to the garden. The additional square footage became a new family room connected to the living room and kitchen on the floor above via a double height space and a new sculptural stair. The rear facade was completely restructured to allow us to install a wall to wall two story window and door system within the new double height space creating a connection not only between the two floors but with the outside. The garden itself was terraced into two levels, the bottom level of which is directly accessed from the new family room space, the upper level accessed via a few stone clad steps. The upper level of the garden features a playful interplay of stone pavers with wood decking adjacent to a large seating area and a new planting bed. Wet bar cabinetry at the family room level is mirrored by an outside cabinetry/grill configuration as another way to visually tie inside to out. The second floor features the dining room, kitchen and living room in a large open space. Wall to wall builtins from the front to the rear transition from storage to dining display to kitchen; ending at an open shelf display with a fireplace feature in the base. The third floor serves as the children’s floor with two bedrooms and two ensuite baths. The fourth floor is a master suite with a large bedroom and a large bathroom bridged by a walnut clad hall that conceals a closet system and features a built in desk. The master bath consists of a tiled partition wall dividing the space to create a large walkthrough shower for two on one side and showcasing a free standing tub on the other. The house is full of custom modern details such as the recessed, lit handrail at the house’s main stair, floor to ceiling glass partitions separating the halls from the stairs and a whimsical builtin bench in the entry.

Wide-Plank European White Oak with White Wash Custom Offsite Finish.
Also: Gray Barn Board Wall Cladding. Truly reclaimed Barn Board.
デンバーにある高級な広いモダンスタイルのおしゃれなダイニング (白い壁、淡色無垢フローリング、横長型暖炉、木材の暖炉まわり) の写真
デンバーにある高級な広いモダンスタイルのおしゃれなダイニング (白い壁、淡色無垢フローリング、横長型暖炉、木材の暖炉まわり) の写真
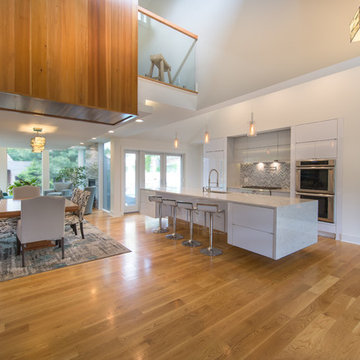
ボストンにある高級な広いコンテンポラリースタイルのおしゃれなダイニングキッチン (白い壁、淡色無垢フローリング、横長型暖炉、金属の暖炉まわり、ベージュの床) の写真
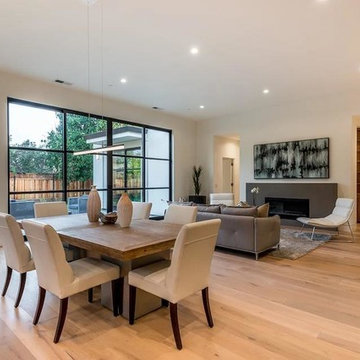
サンフランシスコにある高級な広いコンテンポラリースタイルのおしゃれなLDK (白い壁、淡色無垢フローリング、横長型暖炉、漆喰の暖炉まわり、ベージュの床) の写真
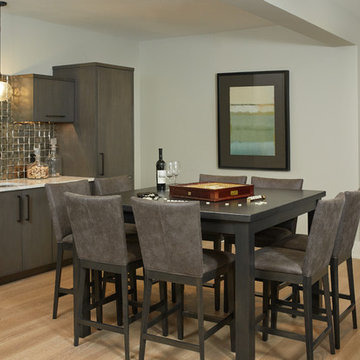
Shiloh Eclipse wet bar Recon White Oak frameless cabinets in Meadow. Visbeen Architects, Lynn Hollander Design, Ashley Avila Photography
グランドラピッズにある高級な広いトランジショナルスタイルのおしゃれなLDK (淡色無垢フローリング、金属の暖炉まわり、グレーの壁、横長型暖炉、茶色い床) の写真
グランドラピッズにある高級な広いトランジショナルスタイルのおしゃれなLDK (淡色無垢フローリング、金属の暖炉まわり、グレーの壁、横長型暖炉、茶色い床) の写真
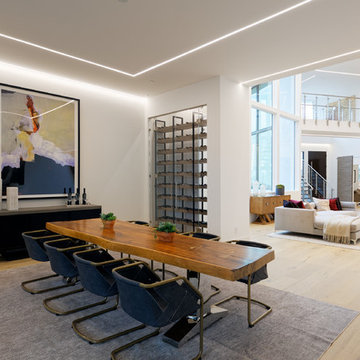
Designers: Susan Bowen & Revital Kaufman-Meron
Photos: LucidPic Photography - Rich Anderson
サンフランシスコにある広いモダンスタイルのおしゃれなダイニング (白い壁、淡色無垢フローリング、横長型暖炉、コンクリートの暖炉まわり、ベージュの床) の写真
サンフランシスコにある広いモダンスタイルのおしゃれなダイニング (白い壁、淡色無垢フローリング、横長型暖炉、コンクリートの暖炉まわり、ベージュの床) の写真

Andreas Zapfe, www.objektphoto.com
ミュンヘンにある広いコンテンポラリースタイルのおしゃれなダイニングキッチン (白い壁、淡色無垢フローリング、横長型暖炉、漆喰の暖炉まわり、ベージュの床) の写真
ミュンヘンにある広いコンテンポラリースタイルのおしゃれなダイニングキッチン (白い壁、淡色無垢フローリング、横長型暖炉、漆喰の暖炉まわり、ベージュの床) の写真
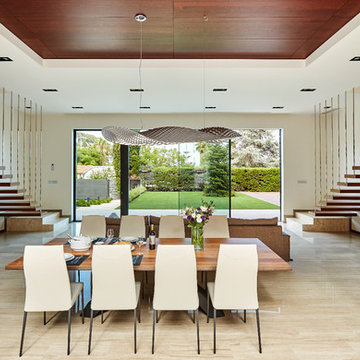
Fotografo O S C A R G U T I E R R E Z
他の地域にある高級な広いコンテンポラリースタイルのおしゃれな独立型ダイニング (白い壁、淡色無垢フローリング、横長型暖炉) の写真
他の地域にある高級な広いコンテンポラリースタイルのおしゃれな独立型ダイニング (白い壁、淡色無垢フローリング、横長型暖炉) の写真
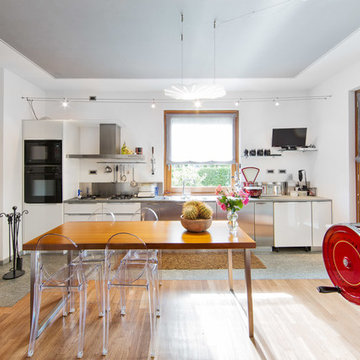
ambiente di cucina molto funzionale e pratico dall'arredo moderno molto ricercato e non convenzionale.
esprime in pieno la personalità di chi ci abita.
gianluca grassano

他の地域にあるお手頃価格の広いミッドセンチュリースタイルのおしゃれなダイニング (朝食スペース、白い壁、淡色無垢フローリング、横長型暖炉、タイルの暖炉まわり、茶色い床) の写真
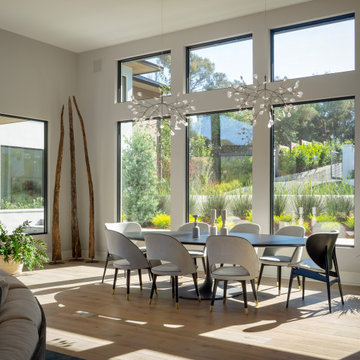
サンフランシスコにあるラグジュアリーな広いコンテンポラリースタイルのおしゃれなダイニング (ベージュの壁、淡色無垢フローリング、横長型暖炉、金属の暖炉まわり) の写真

This modern waterfront home was built for today’s contemporary lifestyle with the comfort of a family cottage. Walloon Lake Residence is a stunning three-story waterfront home with beautiful proportions and extreme attention to detail to give both timelessness and character. Horizontal wood siding wraps the perimeter and is broken up by floor-to-ceiling windows and moments of natural stone veneer.
The exterior features graceful stone pillars and a glass door entrance that lead into a large living room, dining room, home bar, and kitchen perfect for entertaining. With walls of large windows throughout, the design makes the most of the lakefront views. A large screened porch and expansive platform patio provide space for lounging and grilling.
Inside, the wooden slat decorative ceiling in the living room draws your eye upwards. The linear fireplace surround and hearth are the focal point on the main level. The home bar serves as a gathering place between the living room and kitchen. A large island with seating for five anchors the open concept kitchen and dining room. The strikingly modern range hood and custom slab kitchen cabinets elevate the design.
The floating staircase in the foyer acts as an accent element. A spacious master suite is situated on the upper level. Featuring large windows, a tray ceiling, double vanity, and a walk-in closet. The large walkout basement hosts another wet bar for entertaining with modern island pendant lighting.
Walloon Lake is located within the Little Traverse Bay Watershed and empties into Lake Michigan. It is considered an outstanding ecological, aesthetic, and recreational resource. The lake itself is unique in its shape, with three “arms” and two “shores” as well as a “foot” where the downtown village exists. Walloon Lake is a thriving northern Michigan small town with tons of character and energy, from snowmobiling and ice fishing in the winter to morel hunting and hiking in the spring, boating and golfing in the summer, and wine tasting and color touring in the fall.
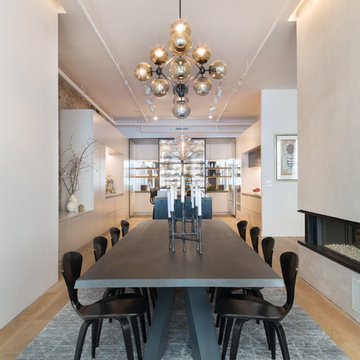
Paul Craig
ニューヨークにある高級な広いコンテンポラリースタイルのおしゃれなLDK (白い壁、淡色無垢フローリング、漆喰の暖炉まわり、横長型暖炉、ベージュの床) の写真
ニューヨークにある高級な広いコンテンポラリースタイルのおしゃれなLDK (白い壁、淡色無垢フローリング、漆喰の暖炉まわり、横長型暖炉、ベージュの床) の写真
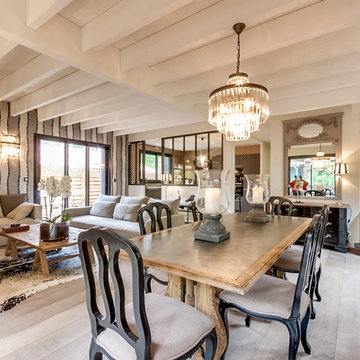
meero
パリにあるラグジュアリーな広いトラディショナルスタイルのおしゃれなLDK (ベージュの壁、淡色無垢フローリング、漆喰の暖炉まわり、ベージュの床、横長型暖炉) の写真
パリにあるラグジュアリーな広いトラディショナルスタイルのおしゃれなLDK (ベージュの壁、淡色無垢フローリング、漆喰の暖炉まわり、ベージュの床、横長型暖炉) の写真

The top floor was designed to provide a large, open concept space for our clients to have family and friends gather. The large kitchen features an island with a waterfall edge, a hidden pantry concealed in millwork, and long windows allowing for natural light to pour in. The central 3-sided fireplace creates a sense of entry while also providing privacy from the front door in the living spaces.
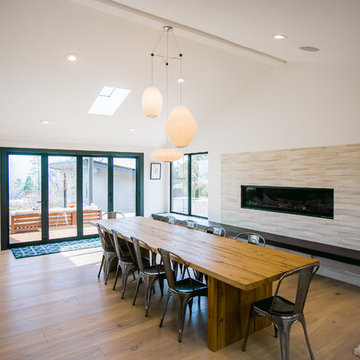
This contemporary dining room area has a mixture of texture and design styles. Ample natural lighting. Large Dining table perfect for hosting guests. The doors to the backyard are accordion doors. The flooring is Oak traditional by Boen in Chaletino. The fireplace is parallel v cladding in tropical white. 6" x 22". The Bench below the fireplace is Dekton in Zirius with 3 1/4" Mitered. The drawers below the bench are all wood cabinets by Elmwood in Natural Quarter Cut Teak. The hardware on the cabinets is Atlas Hardware.
広いダイニング (横長型暖炉、淡色無垢フローリング) の写真
1


