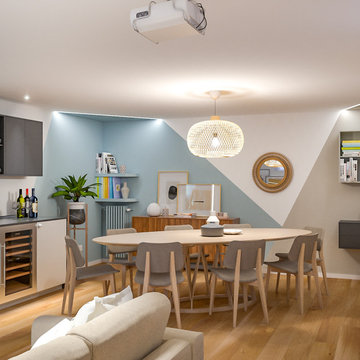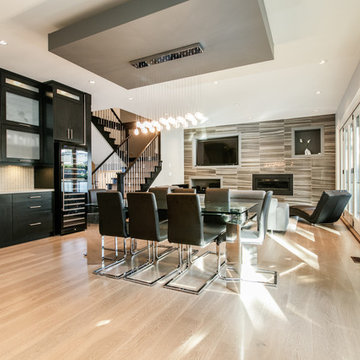ダイニング (横長型暖炉、淡色無垢フローリング、マルチカラーの壁) の写真
絞り込み:
資材コスト
並び替え:今日の人気順
写真 1〜15 枚目(全 15 枚)
1/4
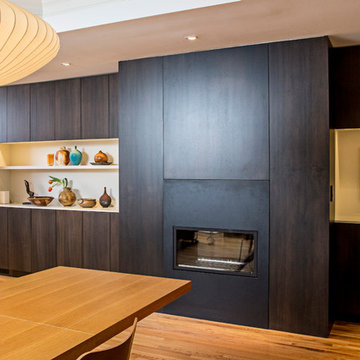
Steel fireplace surround with walnut and white lacquer cabinets
アトランタにある高級な中くらいなモダンスタイルのおしゃれなダイニングキッチン (マルチカラーの壁、淡色無垢フローリング、横長型暖炉、金属の暖炉まわり、茶色い床) の写真
アトランタにある高級な中くらいなモダンスタイルのおしゃれなダイニングキッチン (マルチカラーの壁、淡色無垢フローリング、横長型暖炉、金属の暖炉まわり、茶色い床) の写真
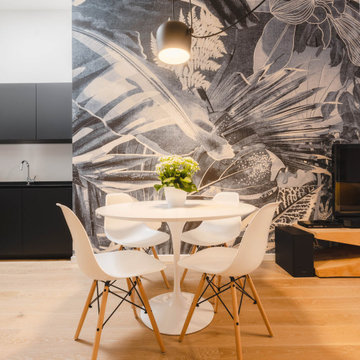
Particolare della zona pranzo dove sullo sfondo spicca la scenografica carta da parati di Inkiostro Bianco.
Foto di Simone Marulli
ミラノにある高級な小さなコンテンポラリースタイルのおしゃれなダイニング (マルチカラーの壁、淡色無垢フローリング、横長型暖炉、金属の暖炉まわり、ベージュの床、壁紙、白い天井) の写真
ミラノにある高級な小さなコンテンポラリースタイルのおしゃれなダイニング (マルチカラーの壁、淡色無垢フローリング、横長型暖炉、金属の暖炉まわり、ベージュの床、壁紙、白い天井) の写真

The top floor was designed to provide a large, open concept space for our clients to have family and friends gather. The large kitchen features an island with a waterfall edge, a hidden pantry concealed in millwork, and long windows allowing for natural light to pour in. The central 3-sided fireplace creates a sense of entry while also providing privacy from the front door in the living spaces.
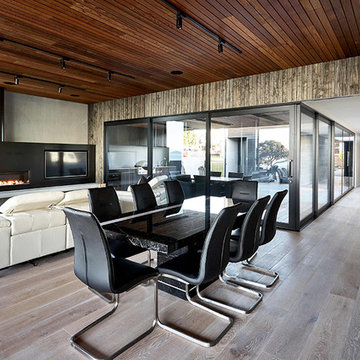
An open-plan kitchen and dining space capitalises on the beach views with a range of sitting spaces.
オークランドにある広いビーチスタイルのおしゃれなダイニングキッチン (マルチカラーの壁、淡色無垢フローリング、横長型暖炉、金属の暖炉まわり、茶色い床) の写真
オークランドにある広いビーチスタイルのおしゃれなダイニングキッチン (マルチカラーの壁、淡色無垢フローリング、横長型暖炉、金属の暖炉まわり、茶色い床) の写真
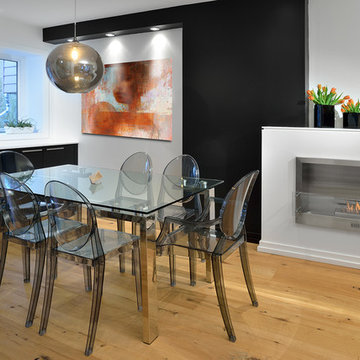
Upside Development completed this interior remodel in Toronto.
トロントにある中くらいなモダンスタイルのおしゃれなダイニングキッチン (横長型暖炉、淡色無垢フローリング、マルチカラーの壁、ベージュの床、金属の暖炉まわり) の写真
トロントにある中くらいなモダンスタイルのおしゃれなダイニングキッチン (横長型暖炉、淡色無垢フローリング、マルチカラーの壁、ベージュの床、金属の暖炉まわり) の写真
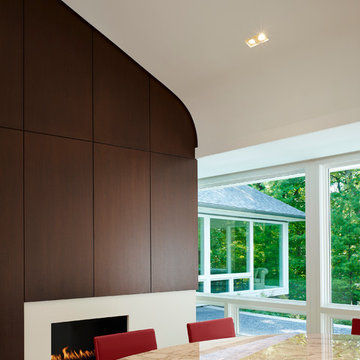
Steve Hall @ Hedrich Blessing Photographers
シカゴにあるモダンスタイルのおしゃれなダイニングキッチン (マルチカラーの壁、淡色無垢フローリング、横長型暖炉、漆喰の暖炉まわり) の写真
シカゴにあるモダンスタイルのおしゃれなダイニングキッチン (マルチカラーの壁、淡色無垢フローリング、横長型暖炉、漆喰の暖炉まわり) の写真

The top floor was designed to provide a large, open concept space for our clients to have family and friends gather. The large kitchen features an island with a waterfall edge, a hidden pantry concealed in millwork, and long windows allowing for natural light to pour in. The central 3-sided fireplace creates a sense of entry while also providing privacy from the front door in the living spaces.
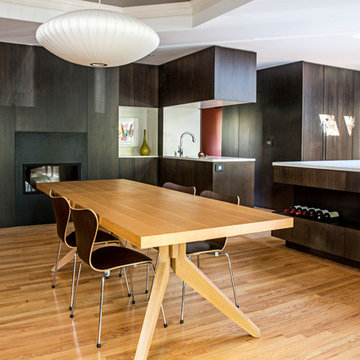
Steel fireplace surround with walnut and white lacquer cabinets
アトランタにある高級な中くらいなモダンスタイルのおしゃれなダイニングキッチン (マルチカラーの壁、淡色無垢フローリング、横長型暖炉、金属の暖炉まわり、茶色い床) の写真
アトランタにある高級な中くらいなモダンスタイルのおしゃれなダイニングキッチン (マルチカラーの壁、淡色無垢フローリング、横長型暖炉、金属の暖炉まわり、茶色い床) の写真
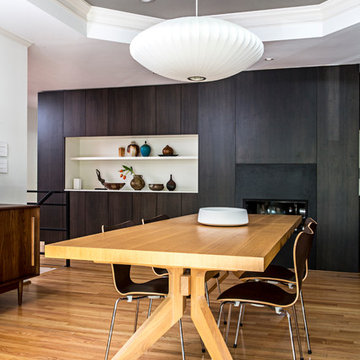
Steel fireplace surround with walnut and white lacquer cabinets
アトランタにある高級な中くらいなモダンスタイルのおしゃれなダイニングキッチン (マルチカラーの壁、淡色無垢フローリング、横長型暖炉、金属の暖炉まわり、茶色い床) の写真
アトランタにある高級な中くらいなモダンスタイルのおしゃれなダイニングキッチン (マルチカラーの壁、淡色無垢フローリング、横長型暖炉、金属の暖炉まわり、茶色い床) の写真
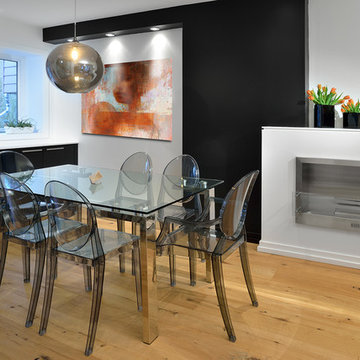
Upside Development completed this interior remodel in Toronto.
トロントにある中くらいなモダンスタイルのおしゃれなダイニングキッチン (横長型暖炉、淡色無垢フローリング、マルチカラーの壁、金属の暖炉まわり、ベージュの床) の写真
トロントにある中くらいなモダンスタイルのおしゃれなダイニングキッチン (横長型暖炉、淡色無垢フローリング、マルチカラーの壁、金属の暖炉まわり、ベージュの床) の写真
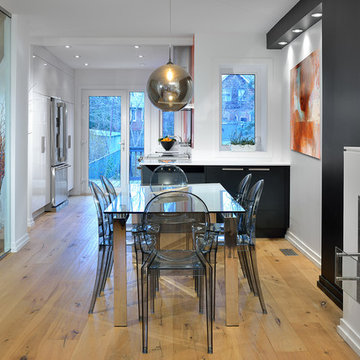
Upside Development completed this interior remodel in Toronto.
トロントにある中くらいなモダンスタイルのおしゃれなダイニングキッチン (横長型暖炉、淡色無垢フローリング、マルチカラーの壁、金属の暖炉まわり、ベージュの床) の写真
トロントにある中くらいなモダンスタイルのおしゃれなダイニングキッチン (横長型暖炉、淡色無垢フローリング、マルチカラーの壁、金属の暖炉まわり、ベージュの床) の写真
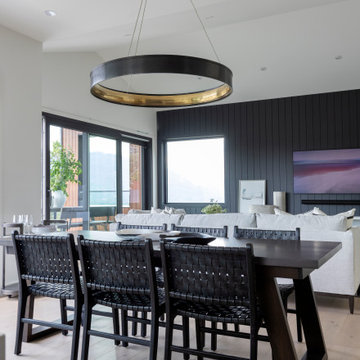
The floor plan creates an open living space to maximize the incredible views beyond.
バンクーバーにある高級な広いコンテンポラリースタイルのおしゃれなLDK (マルチカラーの壁、淡色無垢フローリング、横長型暖炉、ベージュの床、三角天井、塗装板張りの壁) の写真
バンクーバーにある高級な広いコンテンポラリースタイルのおしゃれなLDK (マルチカラーの壁、淡色無垢フローリング、横長型暖炉、ベージュの床、三角天井、塗装板張りの壁) の写真
ダイニング (横長型暖炉、淡色無垢フローリング、マルチカラーの壁) の写真
1
