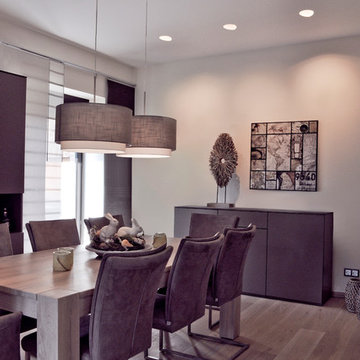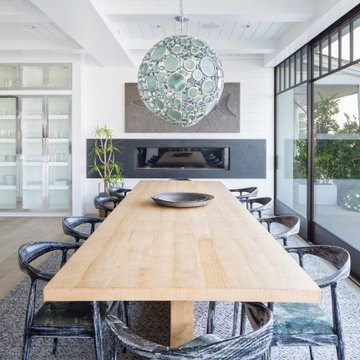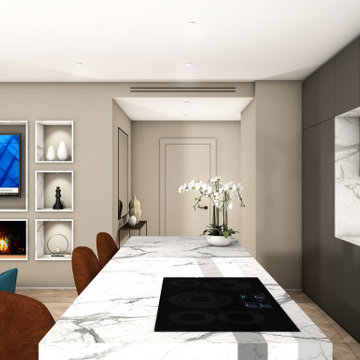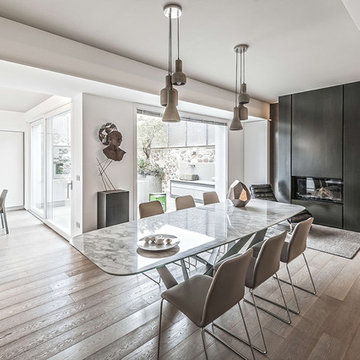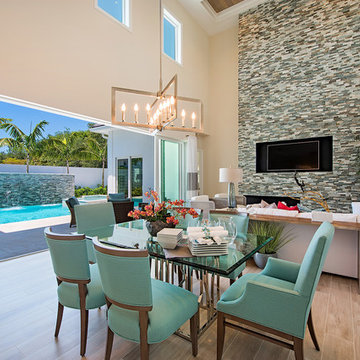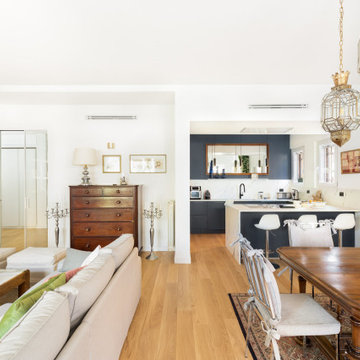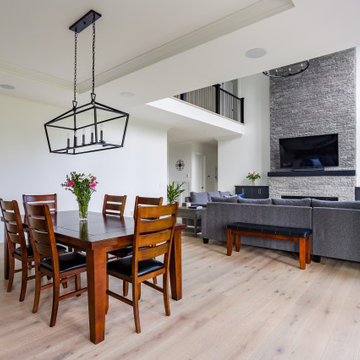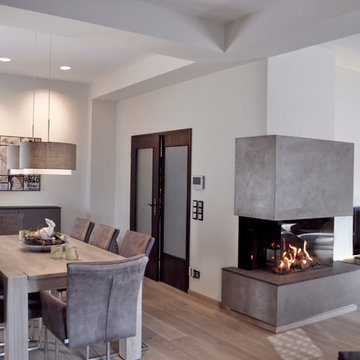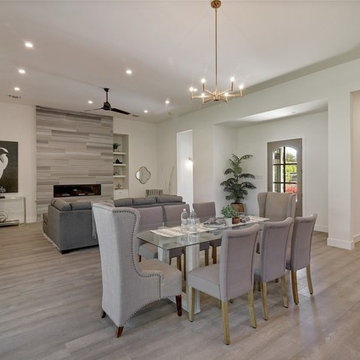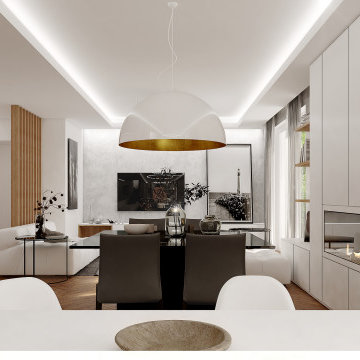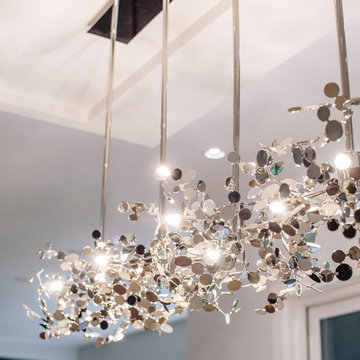巨大なダイニング (横長型暖炉、淡色無垢フローリング) の写真
絞り込み:
資材コスト
並び替え:今日の人気順
写真 1〜20 枚目(全 29 枚)
1/4

Architect: Rick Shean & Christopher Simmonds, Christopher Simmonds Architect Inc.
Photography By: Peter Fritz
“Feels very confident and fluent. Love the contrast between first and second floor, both in material and volume. Excellent modern composition.”
This Gatineau Hills home creates a beautiful balance between modern and natural. The natural house design embraces its earthy surroundings, while opening the door to a contemporary aesthetic. The open ground floor, with its interconnected spaces and floor-to-ceiling windows, allows sunlight to flow through uninterrupted, showcasing the beauty of the natural light as it varies throughout the day and by season.
The façade of reclaimed wood on the upper level, white cement board lining the lower, and large expanses of floor-to-ceiling windows throughout are the perfect package for this chic forest home. A warm wood ceiling overhead and rustic hand-scraped wood floor underfoot wrap you in nature’s best.
Marvin’s floor-to-ceiling windows invite in the ever-changing landscape of trees and mountains indoors. From the exterior, the vertical windows lead the eye upward, loosely echoing the vertical lines of the surrounding trees. The large windows and minimal frames effectively framed unique views of the beautiful Gatineau Hills without distracting from them. Further, the windows on the second floor, where the bedrooms are located, are tinted for added privacy. Marvin’s selection of window frame colors further defined this home’s contrasting exterior palette. White window frames were used for the ground floor and black for the second floor.
MARVIN PRODUCTS USED:
Marvin Bi-Fold Door
Marvin Sliding Patio Door
Marvin Tilt Turn and Hopper Window
Marvin Ultimate Awning Window
Marvin Ultimate Swinging French Door
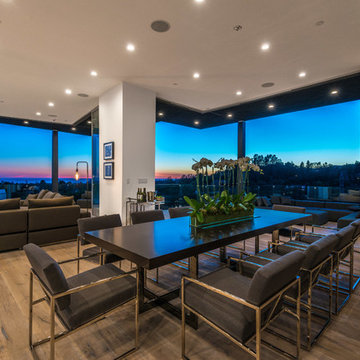
Ground up development. 7,000 sq ft contemporary luxury home constructed by FINA Construction Group Inc.
ロサンゼルスにあるラグジュアリーな巨大なコンテンポラリースタイルのおしゃれなダイニングキッチン (淡色無垢フローリング、横長型暖炉、石材の暖炉まわり) の写真
ロサンゼルスにあるラグジュアリーな巨大なコンテンポラリースタイルのおしゃれなダイニングキッチン (淡色無垢フローリング、横長型暖炉、石材の暖炉まわり) の写真
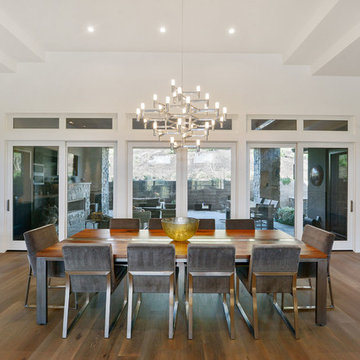
Entertain with style in this expansive family room with full size bar. Large TV's on both walls.
openhomesphotography.com
サンフランシスコにあるラグジュアリーな巨大なトランジショナルスタイルのおしゃれなダイニング (白い壁、淡色無垢フローリング、横長型暖炉、金属の暖炉まわり、ベージュの床) の写真
サンフランシスコにあるラグジュアリーな巨大なトランジショナルスタイルのおしゃれなダイニング (白い壁、淡色無垢フローリング、横長型暖炉、金属の暖炉まわり、ベージュの床) の写真
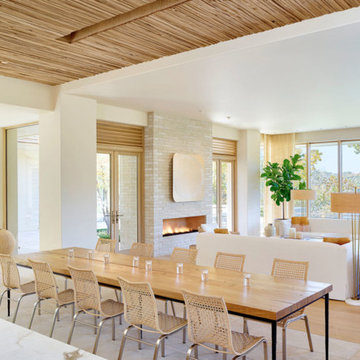
カンザスシティにあるラグジュアリーな巨大なビーチスタイルのおしゃれなLDK (白い壁、淡色無垢フローリング、横長型暖炉、レンガの暖炉まわり、茶色い床) の写真
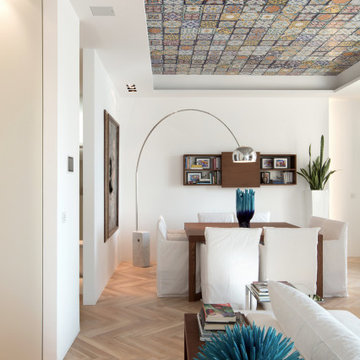
La zona living aperta verso il mare,
incorniciata da un “cielo di ceramiche” dipinte a mano.
La parete Tv con il camino lineare divide in maniera immaginaria i due ambienti pranzo e salotto.
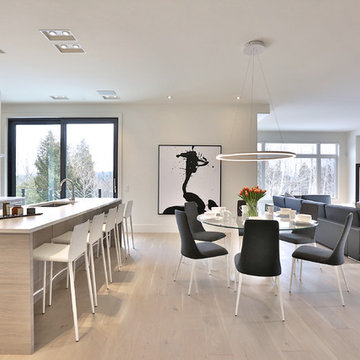
Open space with kitchen & family room
*jac jacobson photographics
トロントにある高級な巨大なモダンスタイルのおしゃれなダイニング (白い壁、淡色無垢フローリング、横長型暖炉、石材の暖炉まわり) の写真
トロントにある高級な巨大なモダンスタイルのおしゃれなダイニング (白い壁、淡色無垢フローリング、横長型暖炉、石材の暖炉まわり) の写真
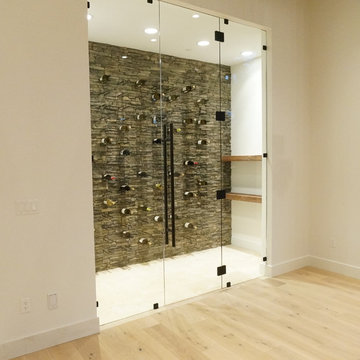
Wine Rack built into glass cabinets on rock wall
サクラメントにある高級な巨大なコンテンポラリースタイルのおしゃれなダイニングキッチン (白い壁、淡色無垢フローリング、横長型暖炉、金属の暖炉まわり、茶色い床) の写真
サクラメントにある高級な巨大なコンテンポラリースタイルのおしゃれなダイニングキッチン (白い壁、淡色無垢フローリング、横長型暖炉、金属の暖炉まわり、茶色い床) の写真
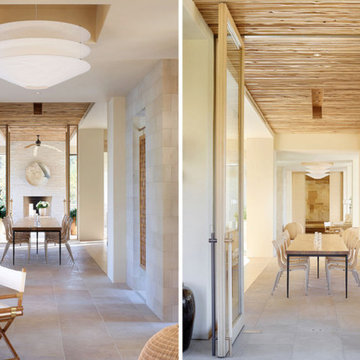
カンザスシティにあるラグジュアリーな巨大なビーチスタイルのおしゃれなLDK (白い壁、淡色無垢フローリング、横長型暖炉、レンガの暖炉まわり、茶色い床) の写真
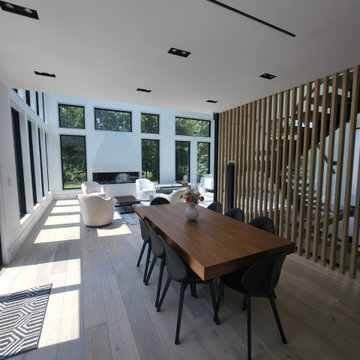
Balboa Oak Hardwood– The Alta Vista Hardwood Flooring is a return to vintage European Design. These beautiful classic and refined floors are crafted out of French White Oak, a premier hardwood species that has been used for everything from flooring to shipbuilding over the centuries due to its stability.
巨大なダイニング (横長型暖炉、淡色無垢フローリング) の写真
1
