ダイニング (横長型暖炉、淡色無垢フローリング、白い床) の写真
絞り込み:
資材コスト
並び替え:今日の人気順
写真 1〜15 枚目(全 15 枚)
1/4
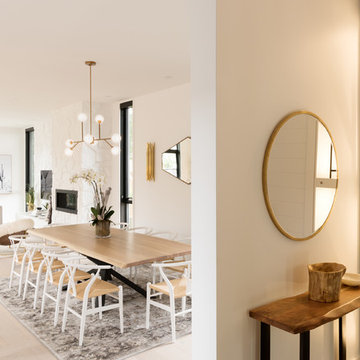
Open-concept dining room and family room with neutral, light furniture and modern fixtures. Photo by Jeremy Warshafsky.
トロントにある北欧スタイルのおしゃれなLDK (白い壁、淡色無垢フローリング、横長型暖炉、石材の暖炉まわり、白い床) の写真
トロントにある北欧スタイルのおしゃれなLDK (白い壁、淡色無垢フローリング、横長型暖炉、石材の暖炉まわり、白い床) の写真
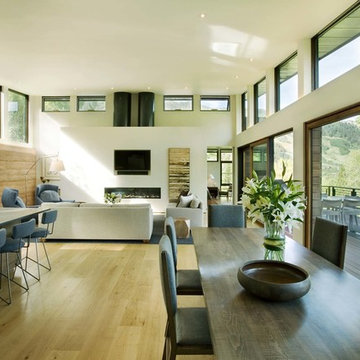
Clean, simple, modern design built into a hillside on the east side of Aspen. Closed, organic Sirewall anchoring the house on one side, and an open tree house feel on the other. The Sirewall utilizes material from the excavation, minimizing the need for importing resources. It also acts as a heat sink - helping to stabilize the internal temperature and conserve energy.
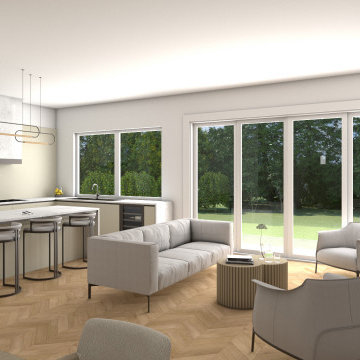
バンクーバーにあるお手頃価格の中くらいなコンテンポラリースタイルのおしゃれなダイニングキッチン (白い壁、淡色無垢フローリング、横長型暖炉、コンクリートの暖炉まわり、白い床) の写真
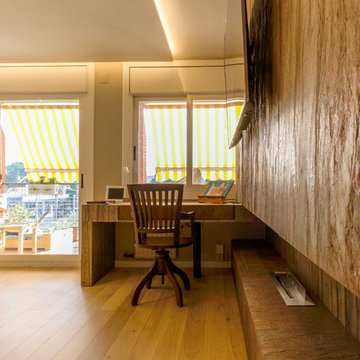
Remodelación de Salón comedor utilizando AirSlate de Porcelanosa. Una pizarra de 3 mm de grosor, para revestir tanto paredes como mobiliario. Creando un juego de volúmenes con un material natural como es la pìedra.
Fotografía: Carles Sànchez Duque
ニューヨークにあるお手頃価格の中くらいなビーチスタイルのおしゃれなダイニングキッチン (グレーの壁、淡色無垢フローリング、横長型暖炉、タイルの暖炉まわり、白い床) の写真
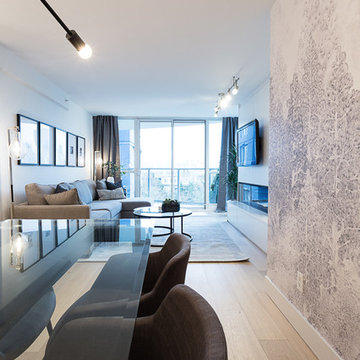
バンクーバーにあるお手頃価格の中くらいなモダンスタイルのおしゃれなダイニング (白い壁、淡色無垢フローリング、横長型暖炉、白い床) の写真
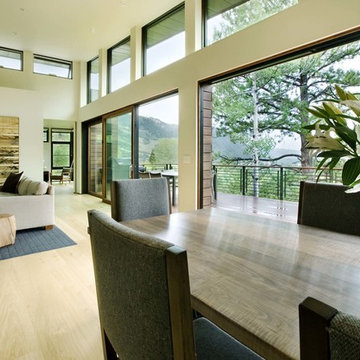
Clean, simple, modern design built into a hillside on the east side of Aspen. Closed, organic Sirewall anchoring the house on one side, and an open tree house feel on the other. The Sirewall utilizes material from the excavation, minimizing the need for importing resources. It also acts as a heat sink - helping to stabilize the internal temperature and conserve energy.
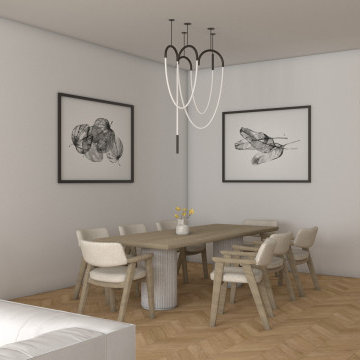
バンクーバーにあるお手頃価格の中くらいなコンテンポラリースタイルのおしゃれなダイニングキッチン (白い壁、淡色無垢フローリング、横長型暖炉、コンクリートの暖炉まわり、白い床) の写真
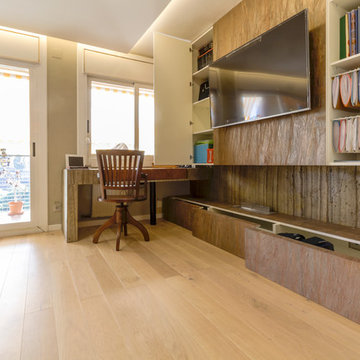
Remodelación de Salón comedor utilizando AirSlate de Porcelanosa. Una pizarra de 3 mm de grosor, para revestir tanto paredes como mobiliario. Creando un juego de volúmenes con un material natural como es la pìedra.
Fotografía: Carles Sànchez Duque
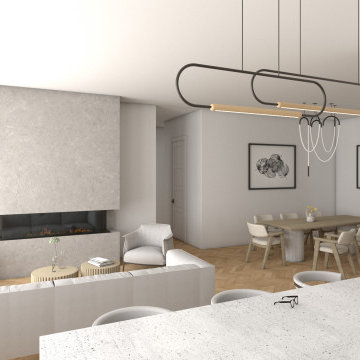
バンクーバーにあるお手頃価格の中くらいなコンテンポラリースタイルのおしゃれなダイニングキッチン (白い壁、淡色無垢フローリング、横長型暖炉、コンクリートの暖炉まわり、白い床) の写真
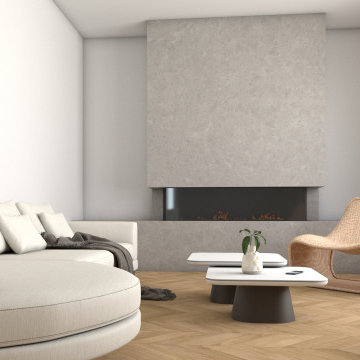
バンクーバーにあるお手頃価格の中くらいなコンテンポラリースタイルのおしゃれなダイニングキッチン (白い壁、淡色無垢フローリング、横長型暖炉、コンクリートの暖炉まわり、白い床) の写真
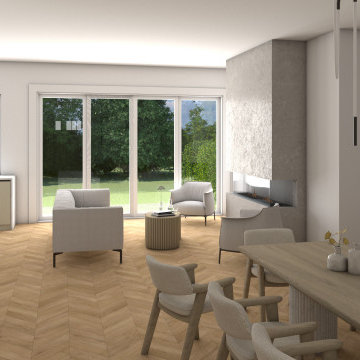
バンクーバーにあるお手頃価格の中くらいなコンテンポラリースタイルのおしゃれなダイニングキッチン (白い壁、淡色無垢フローリング、横長型暖炉、コンクリートの暖炉まわり、白い床) の写真
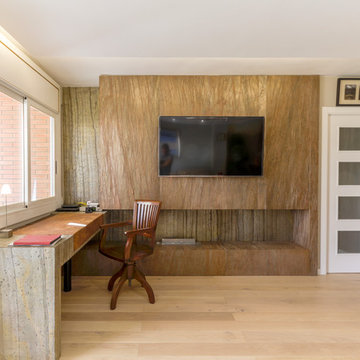
Remodelación de Salón comedor utilizando AirSlate de Porcelanosa. Una pizarra de 3 mm de grosor, para revestir tanto paredes como mobiliario. Creando un juego de volúmenes con un material natural como es la pìedra.
Fotografía: Carles Sànchez Duque
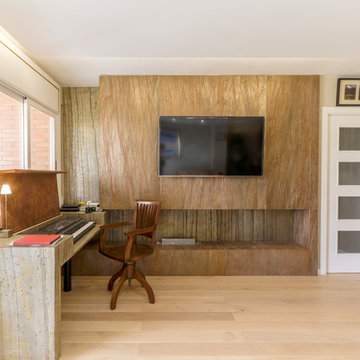
Remodelación de Salón comedor utilizando AirSlate de Porcelanosa. Una pizarra de 3 mm de grosor, para revestir tanto paredes como mobiliario. Creando un juego de volúmenes con un material natural como es la pìedra.
Fotografía: Carles Sànchez Duque
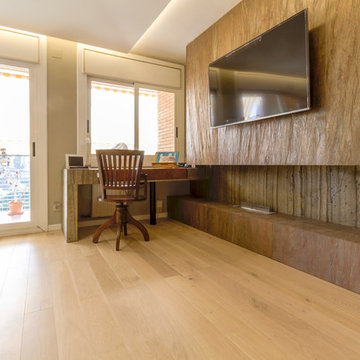
Remodelación de Salón comedor utilizando AirSlate de Porcelanosa. Una pizarra de 3 mm de grosor, para revestir tanto paredes como mobiliario. Creando un juego de volúmenes con un material natural como es la pìedra.
Fotografía: Carles Sànchez Duque
ダイニング (横長型暖炉、淡色無垢フローリング、白い床) の写真
1