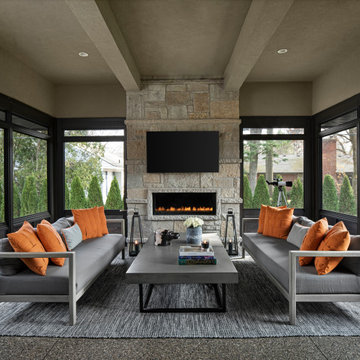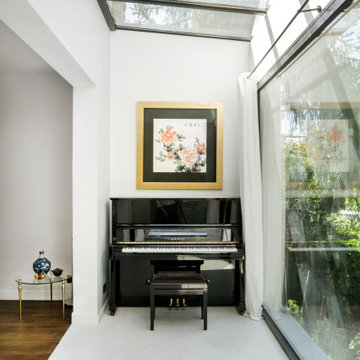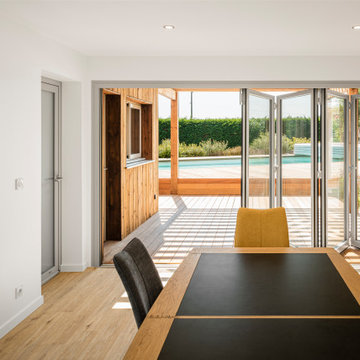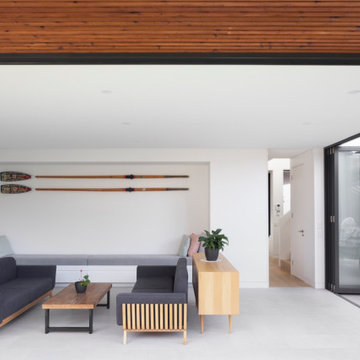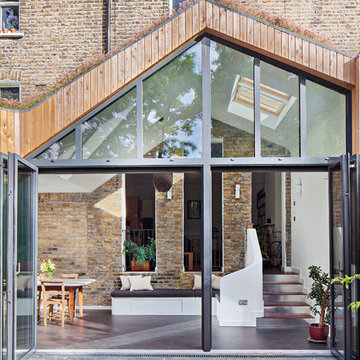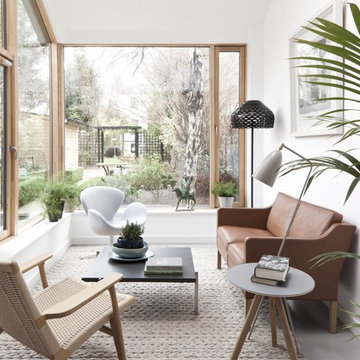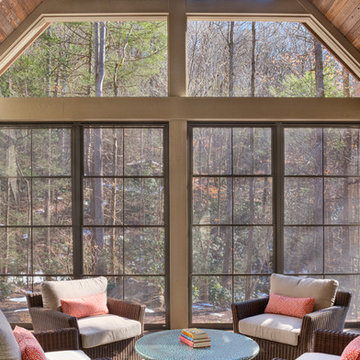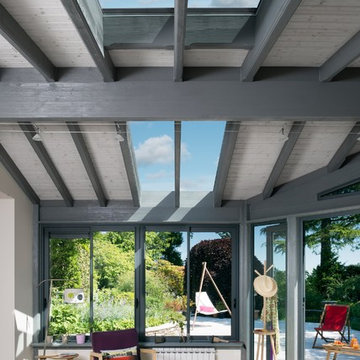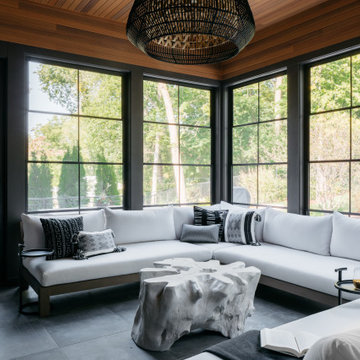コンテンポラリースタイルのサンルームの写真
絞り込み:
資材コスト
並び替え:今日の人気順
写真 21〜40 枚目(全 11,706 枚)
1/2

Outdoor living area with a conversation seating area perfect for entertaining and enjoying a warm, fire in cooler months.
ニューヨークにある高級な中くらいなコンテンポラリースタイルのおしゃれなサンルーム (スレートの床、標準型暖炉、コンクリートの暖炉まわり、標準型天井、グレーの床) の写真
ニューヨークにある高級な中くらいなコンテンポラリースタイルのおしゃれなサンルーム (スレートの床、標準型暖炉、コンクリートの暖炉まわり、標準型天井、グレーの床) の写真
希望の作業にぴったりな専門家を見つけましょう

This couple purchased a second home as a respite from city living. Living primarily in downtown Chicago the couple desired a place to connect with nature. The home is located on 80 acres and is situated far back on a wooded lot with a pond, pool and a detached rec room. The home includes four bedrooms and one bunkroom along with five full baths.
The home was stripped down to the studs, a total gut. Linc modified the exterior and created a modern look by removing the balconies on the exterior, removing the roof overhang, adding vertical siding and painting the structure black. The garage was converted into a detached rec room and a new pool was added complete with outdoor shower, concrete pavers, ipe wood wall and a limestone surround.
Porch Details:
Features Eze Breezy Fold down windows and door, radiant flooring, wood paneling and shiplap ceiling.
-Sconces, Wayfair
-New deck off the porch for dining

Photo By: Trent Bell
ボストンにあるコンテンポラリースタイルのおしゃれなサンルーム (無垢フローリング、標準型暖炉、石材の暖炉まわり、標準型天井、茶色い床) の写真
ボストンにあるコンテンポラリースタイルのおしゃれなサンルーム (無垢フローリング、標準型暖炉、石材の暖炉まわり、標準型天井、茶色い床) の写真

The floors are reclaimed wood. French doors into Living room.
ニューヨークにある高級な広いコンテンポラリースタイルのおしゃれなサンルーム (濃色無垢フローリング、薪ストーブ、石材の暖炉まわり、天窓あり、茶色い床) の写真
ニューヨークにある高級な広いコンテンポラリースタイルのおしゃれなサンルーム (濃色無垢フローリング、薪ストーブ、石材の暖炉まわり、天窓あり、茶色い床) の写真
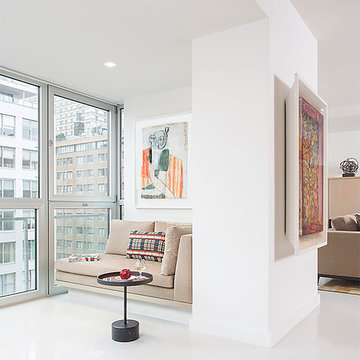
photography: Jon DeCola
ニューヨークにあるコンテンポラリースタイルのおしゃれなサンルーム (セラミックタイルの床、標準型天井) の写真
ニューヨークにあるコンテンポラリースタイルのおしゃれなサンルーム (セラミックタイルの床、標準型天井) の写真
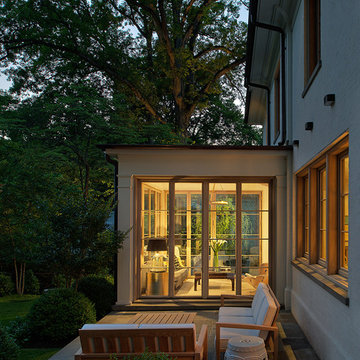
Anice Hoachlander, Judy Davis; HDPhoto
ワシントンD.C.にあるコンテンポラリースタイルのおしゃれなサンルームの写真
ワシントンD.C.にあるコンテンポラリースタイルのおしゃれなサンルームの写真
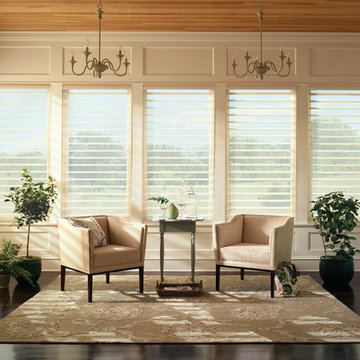
Hunter Douglas Silhouette Shades
ミネアポリスにある広いコンテンポラリースタイルのおしゃれなサンルーム (濃色無垢フローリング、標準型天井、暖炉なし) の写真
ミネアポリスにある広いコンテンポラリースタイルのおしゃれなサンルーム (濃色無垢フローリング、標準型天井、暖炉なし) の写真
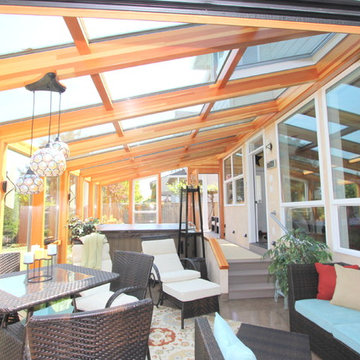
We recently completed a spectacularly beautiful sunroom for Richard and Cynthia. We worked previously with Cynthia on her business and because of our relationship, she felt comfortable asking us to build their Corvallis sunroom. The inspiration for this project came from the desire to have the ambiance of an outdoor hot tub, but without Corvallis’ cold wet weather.
The sunroom adds a warm, bright 325 square feet just outside their kitchen and living room. This is the perfect addition if you are suffering from Corvallis’ cloud cover. The vibrant hues of the stained and finished Douglas fir glulam beams complement the beauty of the outdoors. These beams support the glass roof. In addition, the sunroom includes two operable skylights, a nine foot wide bifold door, a full glass roof system and full glass walls.
Westview Sunrooms (the manufacturer) has a number of other beautiful ideas on their site: http://www.westviewproducts.com/pictures.html We would love the opportunity to build for you.
Photo by Carl Christianson

Situated on the picturesque Maine coast, this contemporary greenhouse crafted by Sunspace Design offers a year-round haven for our plant-loving clients. With its clean lines and functional design, this growing space serves as both a productive environment and a tranquil retreat for the homeowners.
The greenhouse's generous footprint provides ample room for growing a diverse range of plants, from delicate seedlings to mature specimens. Durable concrete floors ensure a practical workspace while operable windows along every wall offer customizable airflow for optimal plant health. Sunspace Design's signature blend of beauty and function is evident in the rich mahogany framing and insulated glass roof, flooding the space with natural light while ensuring top thermal performance.
Engineered for year-round use, this greenhouse features built-in ventilation and airflow fans to maintain a comfortable and productive interior climate even during the extremes of a Maine winter or summer. For the owners, this space isn't just a glorified workroom, but has become a verdant extension of their home—a place where the stresses of daily life melt away amidst the vibrant greenery.
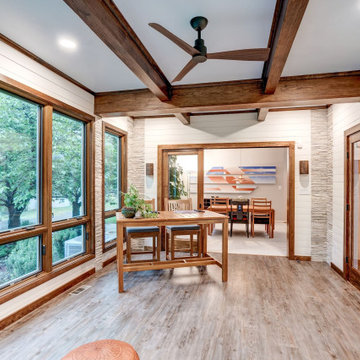
Imagine watching the Fall leaves change color from this lovely addition in Fairfax, VA.
The 4' bumpout on the sunroom cantilevers out over the stairs that lead to the basement, so there was some concern about head height and code. The windows also presented a challenge because attaining the look we wanted with the windows being so large and coming out so close to the edges of the walls meant we had to do steel moment framing- which is challenging from an engineering standpoint, but far more so from a fabrication/installation standpoint.
コンテンポラリースタイルのサンルームの写真

Schuco AWS75 Thermally-Broken Aluminum Windows
Schuco ASS70 Thermally-Broken Aluminum Lift-slide Doors
グランドラピッズにあるコンテンポラリースタイルのおしゃれなサンルーム (淡色無垢フローリング、暖炉なし、標準型天井) の写真
グランドラピッズにあるコンテンポラリースタイルのおしゃれなサンルーム (淡色無垢フローリング、暖炉なし、標準型天井) の写真
2
