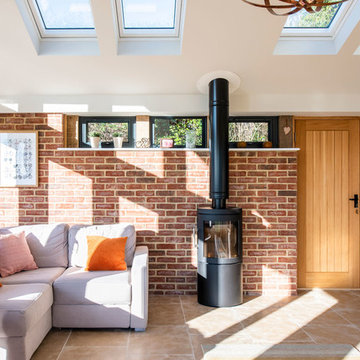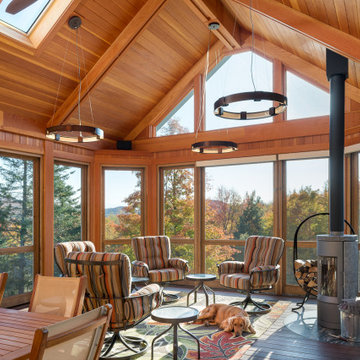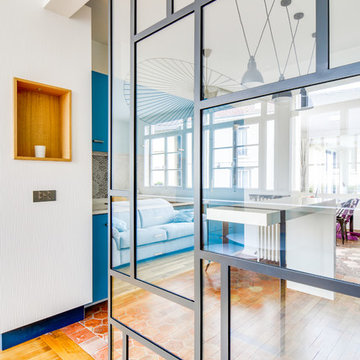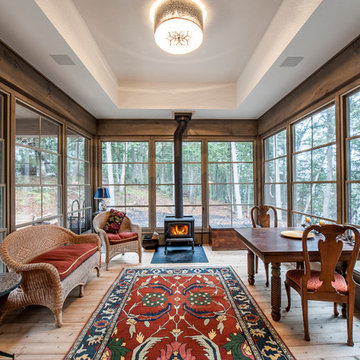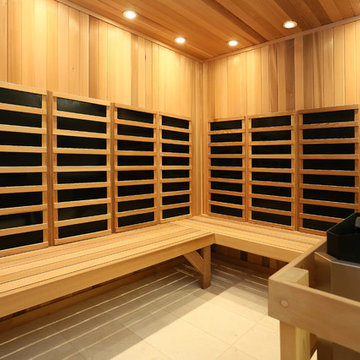コンテンポラリースタイルのサンルーム (薪ストーブ) の写真
絞り込み:
資材コスト
並び替え:今日の人気順
写真 1〜20 枚目(全 65 枚)
1/3
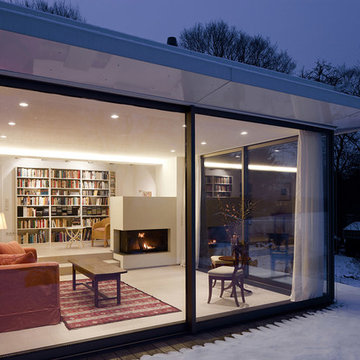
Konstruktion: Wintergarten / Anbau: Bodenplatten auf Isolierschicht aus Glasschaumschotter Holzflachdach auf filigranen Stahlstützen Dachüberstand mit weißer Aluverkleidung Gründach mit extensiver Begrünung.

The floors are reclaimed wood. French doors into Living room.
ニューヨークにある高級な広いコンテンポラリースタイルのおしゃれなサンルーム (濃色無垢フローリング、薪ストーブ、石材の暖炉まわり、天窓あり、茶色い床) の写真
ニューヨークにある高級な広いコンテンポラリースタイルのおしゃれなサンルーム (濃色無垢フローリング、薪ストーブ、石材の暖炉まわり、天窓あり、茶色い床) の写真
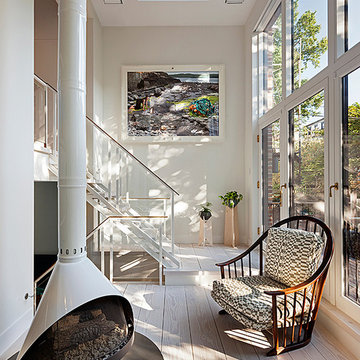
Photography by Francis Dzikowski / OTTO
ニューヨークにあるコンテンポラリースタイルのおしゃれなサンルーム (薪ストーブ) の写真
ニューヨークにあるコンテンポラリースタイルのおしゃれなサンルーム (薪ストーブ) の写真
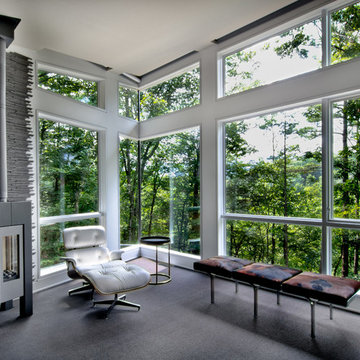
Photography by Nathan Webb, AIA
ワシントンD.C.にある広いコンテンポラリースタイルのおしゃれなサンルーム (カーペット敷き、薪ストーブ、金属の暖炉まわり、標準型天井) の写真
ワシントンD.C.にある広いコンテンポラリースタイルのおしゃれなサンルーム (カーペット敷き、薪ストーブ、金属の暖炉まわり、標準型天井) の写真
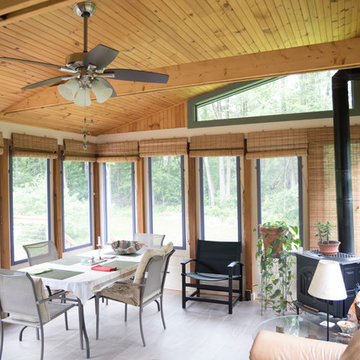
Three season porch with interchangeable glass and screen windows, wood stove and slate tiles. Plantation mahogany wrap around porch features wire cables to enhance the natural view.
Photo credit: Jennifer Broy
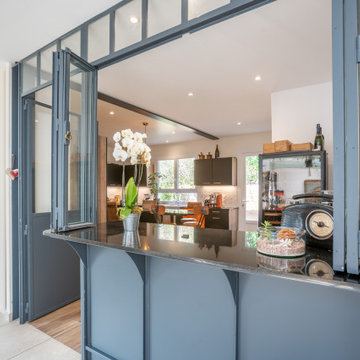
Cuisine semi-ouverte . Conception d'une verrière accordéon sur un bar. dans un style industriel
パリにあるラグジュアリーな広いコンテンポラリースタイルのおしゃれなサンルーム (無垢フローリング、薪ストーブ、標準型天井、ベージュの床) の写真
パリにあるラグジュアリーな広いコンテンポラリースタイルのおしゃれなサンルーム (無垢フローリング、薪ストーブ、標準型天井、ベージュの床) の写真
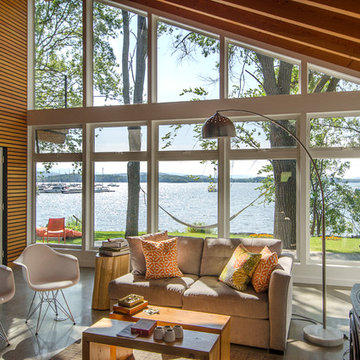
Photo by Carolyn Bates
バーリントンにあるラグジュアリーな中くらいなコンテンポラリースタイルのおしゃれなサンルーム (コンクリートの床、薪ストーブ、グレーの床) の写真
バーリントンにあるラグジュアリーな中くらいなコンテンポラリースタイルのおしゃれなサンルーム (コンクリートの床、薪ストーブ、グレーの床) の写真
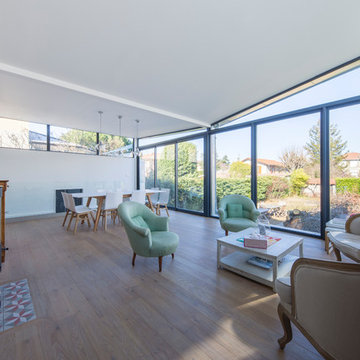
Nous avons construit une extension en ossature bois en utilisant la terrasse existante, et ajouté une nouvelle terrasse sur le jardin.
De la démolition, du terrassement et de la maçonnerie ont été nécessaires pour transformer la terrasse existante de cette maison familiale en une extension lumineuse et spacieuse, comprenant à présent un salon et une salle à manger.
La cave existante quant à elle était très humide, elle a été drainée et aménagée.
Cette maison sur les hauteurs du 5ème arrondissement de Lyon gagne ainsi une nouvelle pièce de 30m² lumineuse et agréable à vivre, et un joli look moderne avec son toit papillon réalisé sur une charpente sur-mesure.
Photos de Pierre Coussié
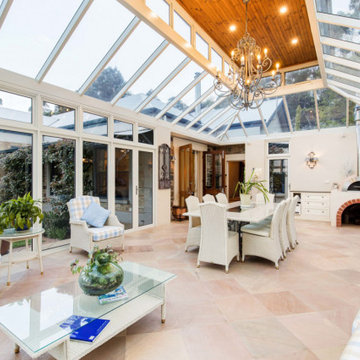
The ultimate in indoor-outdoor living - this expansive conservatory provides dining and relaxing entertaining options year round.
アデレードにあるラグジュアリーな巨大なコンテンポラリースタイルのおしゃれなサンルーム (テラコッタタイルの床、薪ストーブ、レンガの暖炉まわり) の写真
アデレードにあるラグジュアリーな巨大なコンテンポラリースタイルのおしゃれなサンルーム (テラコッタタイルの床、薪ストーブ、レンガの暖炉まわり) の写真
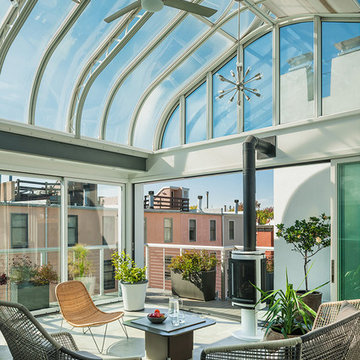
The telescoping glass doors, balcony and gas fireplace added to the roof-top solarium makes this space a year ‘round in-house retreat for the family.
Photo: Tom Crane Photography
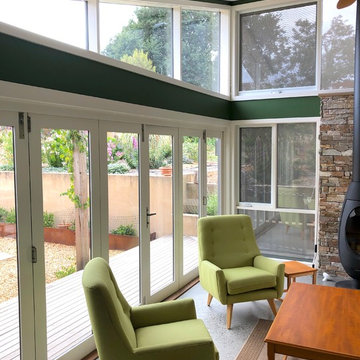
Light bright garden room addition.
他の地域にある小さなコンテンポラリースタイルのおしゃれなサンルーム (コンクリートの床、薪ストーブ、石材の暖炉まわり、標準型天井、グレーの床) の写真
他の地域にある小さなコンテンポラリースタイルのおしゃれなサンルーム (コンクリートの床、薪ストーブ、石材の暖炉まわり、標準型天井、グレーの床) の写真
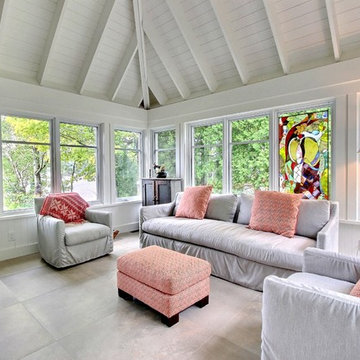
Maison par Construction McKinley
House by Construction McKinley
www.constructionmckinley.com
モントリオールにある中くらいなコンテンポラリースタイルのおしゃれなサンルーム (セラミックタイルの床、薪ストーブ、標準型天井) の写真
モントリオールにある中くらいなコンテンポラリースタイルのおしゃれなサンルーム (セラミックタイルの床、薪ストーブ、標準型天井) の写真
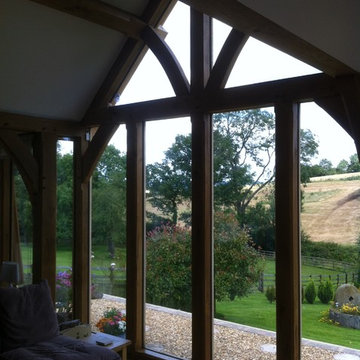
View over a private garden and on to the Malvern Hills
ウエストミッドランズにあるお手頃価格の中くらいなコンテンポラリースタイルのおしゃれなサンルーム (スレートの床、薪ストーブ、石材の暖炉まわり、天窓あり、グレーの床) の写真
ウエストミッドランズにあるお手頃価格の中くらいなコンテンポラリースタイルのおしゃれなサンルーム (スレートの床、薪ストーブ、石材の暖炉まわり、天窓あり、グレーの床) の写真
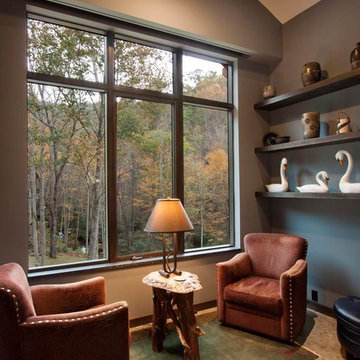
J. Weiland, Professional Photographer.
Paul Jackson, Aerial Photography.
Alice Dodson, Architect.
This Contemporary Mountain Home sits atop 50 plus acres in the Beautiful Mountains of Hot Springs, NC. Eye catching beauty and designs tribute local Architect, Alice Dodson and Team. Sloping roof lines intrigue and maximize natural light. This home rises high above the normal energy efficient standards with Geothermal Heating & Cooling System, Radiant Floor Heating, Kolbe Windows and Foam Insulation. Creative Owners put there heart & souls into the unique features. Exterior textured stone, smooth gray stucco around the glass blocks, smooth artisan siding with mitered corners and attractive landscaping collectively compliment. Cedar Wood Ceilings, Tile Floors, Exquisite Lighting, Modern Linear Fireplace and Sleek Clean Lines throughout please the intellect and senses.
コンテンポラリースタイルのサンルーム (薪ストーブ) の写真
1
