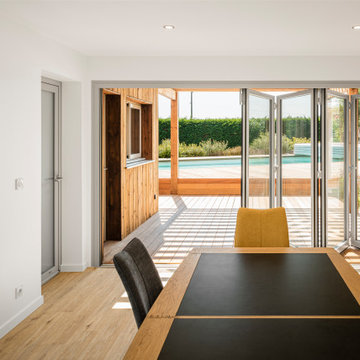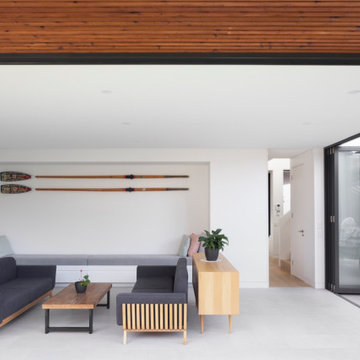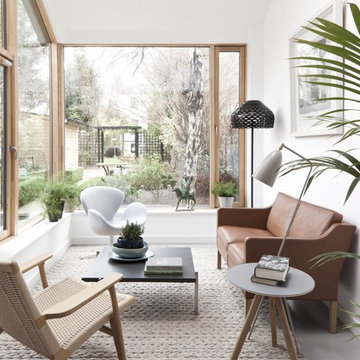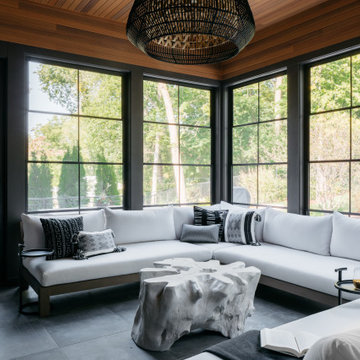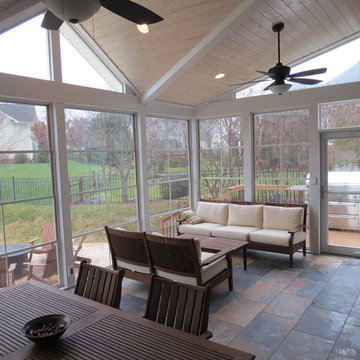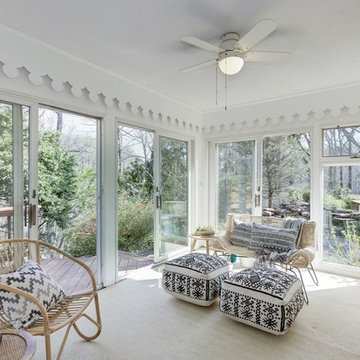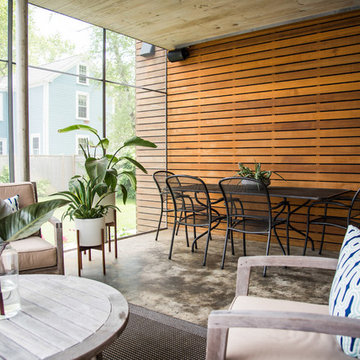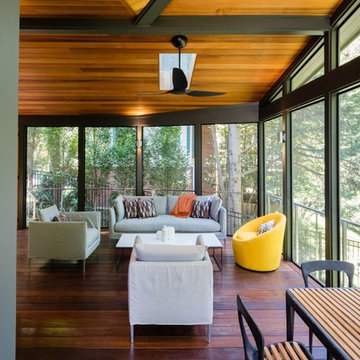コンテンポラリースタイルのサンルーム (標準型天井) の写真
絞り込み:
資材コスト
並び替え:今日の人気順
写真 1〜20 枚目(全 1,272 枚)
1/3

Tom Holdsworth Photography
Our clients wanted to create a room that would bring them closer to the outdoors; a room filled with natural lighting; and a venue to spotlight a modern fireplace.
Early in the design process, our clients wanted to replace their existing, outdated, and rundown screen porch, but instead decided to build an all-season sun room. The space was intended as a quiet place to read, relax, and enjoy the view.
The sunroom addition extends from the existing house and is nestled into its heavily wooded surroundings. The roof of the new structure reaches toward the sky, enabling additional light and views.
The floor-to-ceiling magnum double-hung windows with transoms, occupy the rear and side-walls. The original brick, on the fourth wall remains exposed; and provides a perfect complement to the French doors that open to the dining room and create an optimum configuration for cross-ventilation.
To continue the design philosophy for this addition place seamlessly merged natural finishes from the interior to the exterior. The Brazilian black slate, on the sunroom floor, extends to the outdoor terrace; and the stained tongue and groove, installed on the ceiling, continues through to the exterior soffit.
The room's main attraction is the suspended metal fireplace; an authentic wood-burning heat source. Its shape is a modern orb with a commanding presence. Positioned at the center of the room, toward the rear, the orb adds to the majestic interior-exterior experience.
This is the client's third project with place architecture: design. Each endeavor has been a wonderful collaboration to successfully bring this 1960s ranch-house into twenty-first century living.
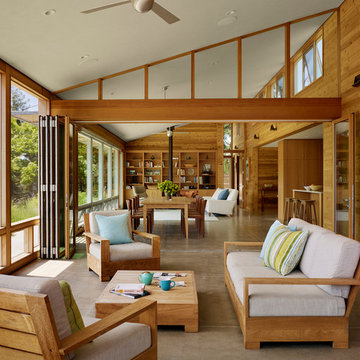
Architects: Turnbull Griffin Haesloop
Photography: Matthew Millman
サンフランシスコにある広いコンテンポラリースタイルのおしゃれなサンルーム (コンクリートの床、標準型天井、グレーの床) の写真
サンフランシスコにある広いコンテンポラリースタイルのおしゃれなサンルーム (コンクリートの床、標準型天井、グレーの床) の写真

Outdoor living area with a conversation seating area perfect for entertaining and enjoying a warm, fire in cooler months.
ニューヨークにある高級な中くらいなコンテンポラリースタイルのおしゃれなサンルーム (スレートの床、標準型暖炉、コンクリートの暖炉まわり、標準型天井、グレーの床) の写真
ニューヨークにある高級な中くらいなコンテンポラリースタイルのおしゃれなサンルーム (スレートの床、標準型暖炉、コンクリートの暖炉まわり、標準型天井、グレーの床) の写真

This couple purchased a second home as a respite from city living. Living primarily in downtown Chicago the couple desired a place to connect with nature. The home is located on 80 acres and is situated far back on a wooded lot with a pond, pool and a detached rec room. The home includes four bedrooms and one bunkroom along with five full baths.
The home was stripped down to the studs, a total gut. Linc modified the exterior and created a modern look by removing the balconies on the exterior, removing the roof overhang, adding vertical siding and painting the structure black. The garage was converted into a detached rec room and a new pool was added complete with outdoor shower, concrete pavers, ipe wood wall and a limestone surround.
Porch Details:
Features Eze Breezy Fold down windows and door, radiant flooring, wood paneling and shiplap ceiling.
-Sconces, Wayfair
-New deck off the porch for dining

Photo By: Trent Bell
ボストンにあるコンテンポラリースタイルのおしゃれなサンルーム (無垢フローリング、標準型暖炉、石材の暖炉まわり、標準型天井、茶色い床) の写真
ボストンにあるコンテンポラリースタイルのおしゃれなサンルーム (無垢フローリング、標準型暖炉、石材の暖炉まわり、標準型天井、茶色い床) の写真
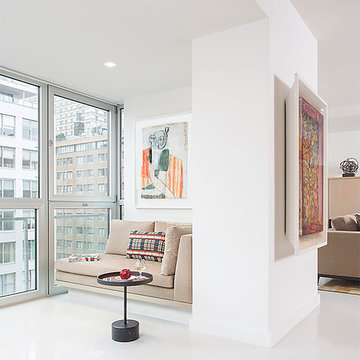
photography: Jon DeCola
ニューヨークにあるコンテンポラリースタイルのおしゃれなサンルーム (セラミックタイルの床、標準型天井) の写真
ニューヨークにあるコンテンポラリースタイルのおしゃれなサンルーム (セラミックタイルの床、標準型天井) の写真
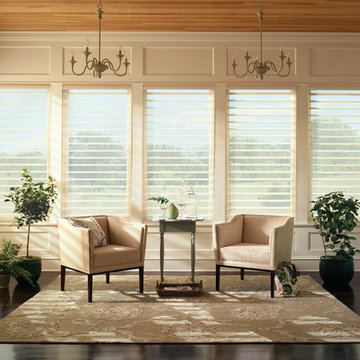
Hunter Douglas Silhouette Shades
ミネアポリスにある広いコンテンポラリースタイルのおしゃれなサンルーム (濃色無垢フローリング、標準型天井、暖炉なし) の写真
ミネアポリスにある広いコンテンポラリースタイルのおしゃれなサンルーム (濃色無垢フローリング、標準型天井、暖炉なし) の写真

Schuco AWS75 Thermally-Broken Aluminum Windows
Schuco ASS70 Thermally-Broken Aluminum Lift-slide Doors
グランドラピッズにあるコンテンポラリースタイルのおしゃれなサンルーム (淡色無垢フローリング、暖炉なし、標準型天井) の写真
グランドラピッズにあるコンテンポラリースタイルのおしゃれなサンルーム (淡色無垢フローリング、暖炉なし、標準型天井) の写真

Sunroom vinyl plank (waterproof) flooring
ボルチモアにあるラグジュアリーな中くらいなコンテンポラリースタイルのおしゃれなサンルーム (クッションフロア、暖炉なし、標準型天井、茶色い床) の写真
ボルチモアにあるラグジュアリーな中くらいなコンテンポラリースタイルのおしゃれなサンルーム (クッションフロア、暖炉なし、標準型天井、茶色い床) の写真
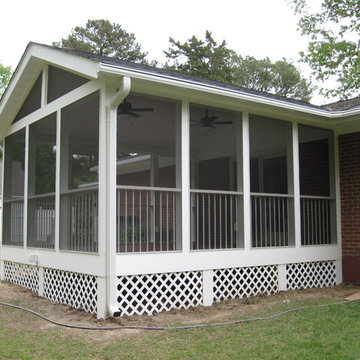
Craig H. Wilson
他の地域にあるお手頃価格の中くらいなコンテンポラリースタイルのおしゃれなサンルーム (無垢フローリング、暖炉なし、標準型天井) の写真
他の地域にあるお手頃価格の中くらいなコンテンポラリースタイルのおしゃれなサンルーム (無垢フローリング、暖炉なし、標準型天井) の写真
コンテンポラリースタイルのサンルーム (標準型天井) の写真
1

