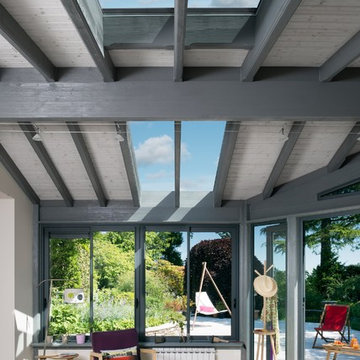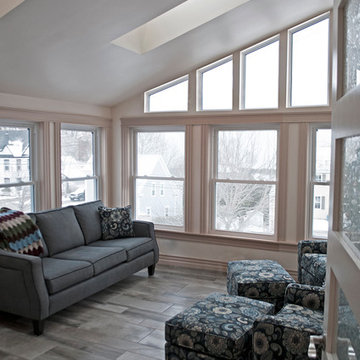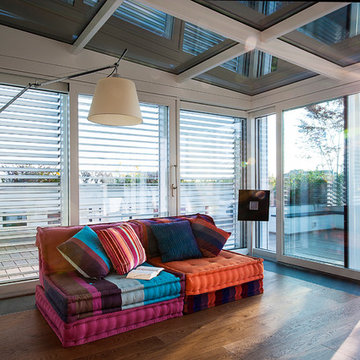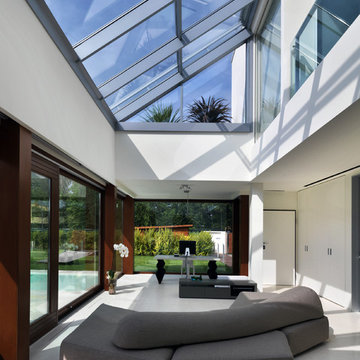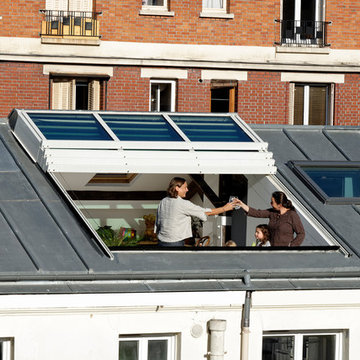コンテンポラリースタイルのサンルーム (天窓あり) の写真
絞り込み:
資材コスト
並び替え:今日の人気順
写真 1〜20 枚目(全 427 枚)
1/3

The floors are reclaimed wood. French doors into Living room.
ニューヨークにある高級な広いコンテンポラリースタイルのおしゃれなサンルーム (濃色無垢フローリング、薪ストーブ、石材の暖炉まわり、天窓あり、茶色い床) の写真
ニューヨークにある高級な広いコンテンポラリースタイルのおしゃれなサンルーム (濃色無垢フローリング、薪ストーブ、石材の暖炉まわり、天窓あり、茶色い床) の写真
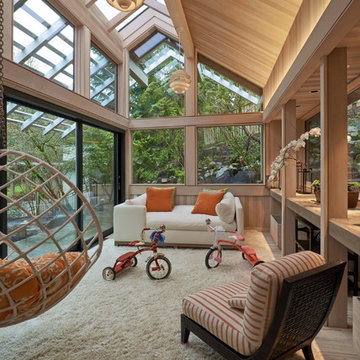
We were asked to add a small sunroom off a beautiful 1960's living room. Our approach was to continue the lines of the living room out into the landscape. Opening up and glazing the walls on either side of the fireplace gave more presence to the Dale Chihuly piece mounted above while visually connecting to the garden and the new addition.
Ostmo Construction
Dale Christopher Lang, PhD, AIAP, NW Architectural Photography
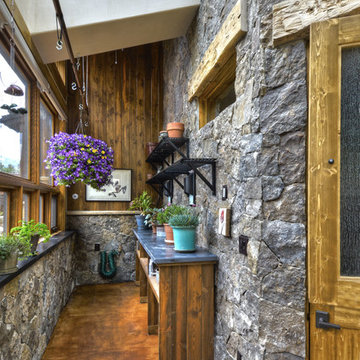
The green house features the interior use of stone, stained concrete floors, & custom skylight. Excess passive solar heat can be vented to other parts of the house via ductwork.
Carl Schofield Photography
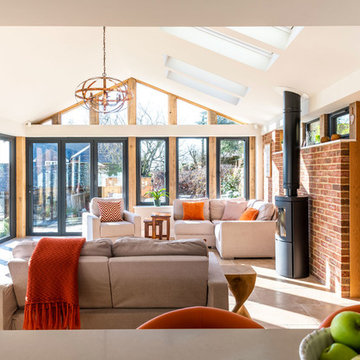
Jonathan Gooch
バッキンガムシャーにある高級な広いコンテンポラリースタイルのおしゃれなサンルーム (薪ストーブ、天窓あり、ベージュの床) の写真
バッキンガムシャーにある高級な広いコンテンポラリースタイルのおしゃれなサンルーム (薪ストーブ、天窓あり、ベージュの床) の写真
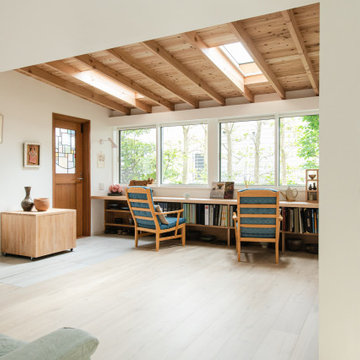
庭に増築したテラスのような空間。床はフローリングの部分と陶芸を楽しめるタイルの床に張り分けてあります。陶芸の機械は隠し台ワゴンで覆い、普段は多目的に使う。4mの無垢のカウンターは仕事をしたり、本を読んだり、おしゃべりをしたりと心地よい空間を作っている。
東京23区にある高級な小さなコンテンポラリースタイルのおしゃれなサンルーム (合板フローリング、暖炉なし、天窓あり、ベージュの床) の写真
東京23区にある高級な小さなコンテンポラリースタイルのおしゃれなサンルーム (合板フローリング、暖炉なし、天窓あり、ベージュの床) の写真
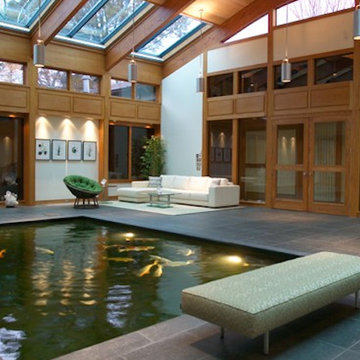
In this stunning Rochester, NY home, Cutri built a two-story addition to include an exercise room, library, studio, and an atrium…with a Koi pond. This remarkable 24,500 gallon Koi pond is shown in the new 1,345 sq. ft. atrium.
The overall size of the pond is 14’ 6” by 20’ 6”. Flush with the atrium floor, the tank is 11 feet deep, stretching into the new 486 sq. ft. exercise room below, complete with a large, 1-inch thick window view of the aquarium.

The owners spend a great deal of time outdoors and desperately desired a living room open to the elements and set up for long days and evenings of entertaining in the beautiful New England air. KMA’s goal was to give the owners an outdoor space where they can enjoy warm summer evenings with a glass of wine or a beer during football season.
The floor will incorporate Natural Blue Cleft random size rectangular pieces of bluestone that coordinate with a feature wall made of ledge and ashlar cuts of the same stone.
The interior walls feature weathered wood that complements a rich mahogany ceiling. Contemporary fans coordinate with three large skylights, and two new large sliding doors with transoms.
Other features are a reclaimed hearth, an outdoor kitchen that includes a wine fridge, beverage dispenser (kegerator!), and under-counter refrigerator. Cedar clapboards tie the new structure with the existing home and a large brick chimney ground the feature wall while providing privacy from the street.
The project also includes space for a grill, fire pit, and pergola.
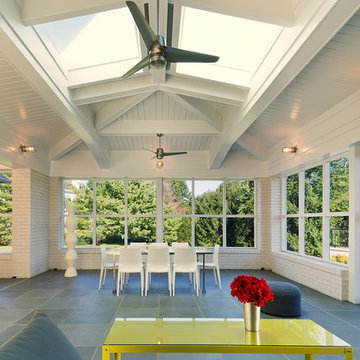
Hoachlander Davis Photography
ワシントンD.C.にあるコンテンポラリースタイルのおしゃれなサンルーム (天窓あり、グレーの床) の写真
ワシントンD.C.にあるコンテンポラリースタイルのおしゃれなサンルーム (天窓あり、グレーの床) の写真
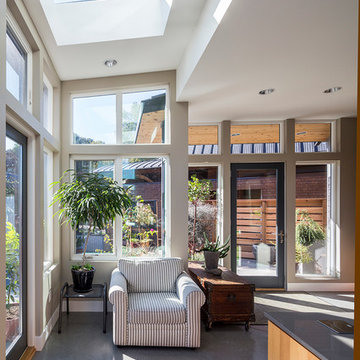
Jeff Amram Photography
ポートランドにある中くらいなコンテンポラリースタイルのおしゃれなサンルーム (コンクリートの床、天窓あり) の写真
ポートランドにある中くらいなコンテンポラリースタイルのおしゃれなサンルーム (コンクリートの床、天窓あり) の写真
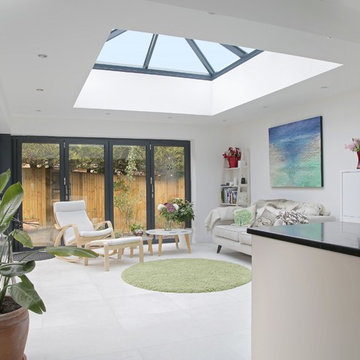
Bespoke hehku orangery with anthracite grey bi-folding doors and roof lantern
サセックスにあるコンテンポラリースタイルのおしゃれなサンルーム (天窓あり) の写真
サセックスにあるコンテンポラリースタイルのおしゃれなサンルーム (天窓あり) の写真
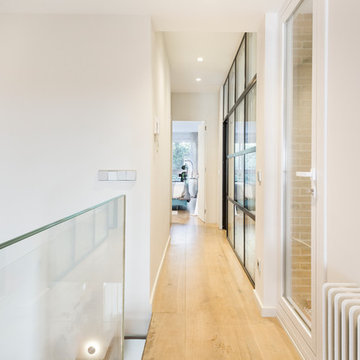
Galería / balcony
バルセロナにある広いコンテンポラリースタイルのおしゃれなサンルーム (淡色無垢フローリング、天窓あり、ベージュの床) の写真
バルセロナにある広いコンテンポラリースタイルのおしゃれなサンルーム (淡色無垢フローリング、天窓あり、ベージュの床) の写真
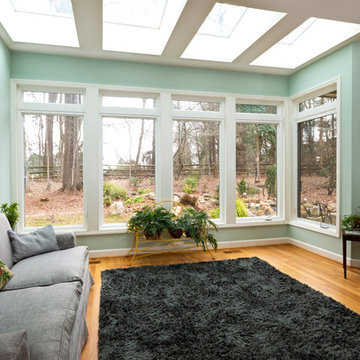
The client has a beautiful wooded view at the back of their house. Opening the kitchen and adding on a sunroom really opened the space and flooded the home with natural light, while the new patio connected the indoor and outdoor living spaces.
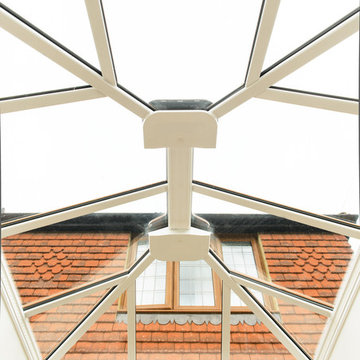
This beautiful uPVC lantern roof is great for letting in the sun's rays during by day, and stargazing by night.
他の地域にあるコンテンポラリースタイルのおしゃれなサンルーム (淡色無垢フローリング、天窓あり、ベージュの床) の写真
他の地域にあるコンテンポラリースタイルのおしゃれなサンルーム (淡色無垢フローリング、天窓あり、ベージュの床) の写真
コンテンポラリースタイルのサンルーム (天窓あり) の写真
1

