コンテンポラリースタイルのサンルーム (天窓あり、ラミネートの床) の写真
絞り込み:
資材コスト
並び替え:今日の人気順
写真 1〜11 枚目(全 11 枚)
1/4
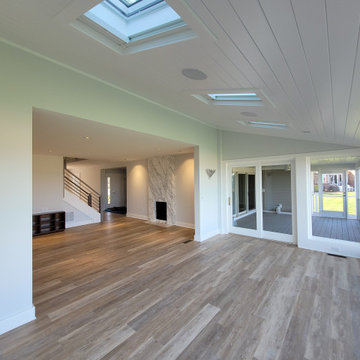
Originally the Sun Room was a porch structure with no foundation or insulation, and was separated from the house with low opening adorned with a dated set of columns and a narrow view of the water from the main living spaces. We raised the opening to be flush with the interior ceiling, and completely reconstructed the sun room over a conditioned crawl space, and used larger, more efficient windows to make the Sun Room an integral part of the new floor plan.
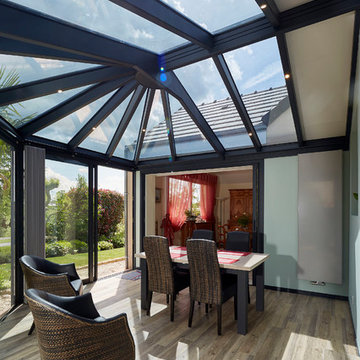
François DELAUNEY
他の地域にあるコンテンポラリースタイルのおしゃれなサンルーム (ラミネートの床、暖炉なし、天窓あり、ベージュの床) の写真
他の地域にあるコンテンポラリースタイルのおしゃれなサンルーム (ラミネートの床、暖炉なし、天窓あり、ベージュの床) の写真
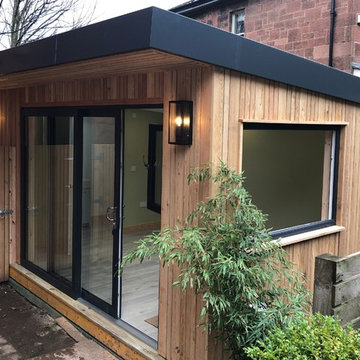
Our client needed additional space for Granny to come and stay therefore the existing garage was demolished and replaced with a 5m x 3m Garden Room / WC. Velux Windows were used in both areas to bring additional light down into the Room to ensure the space was as bright as possible. Low threshold doors were used to make sure the space was fully accessible for Granny.
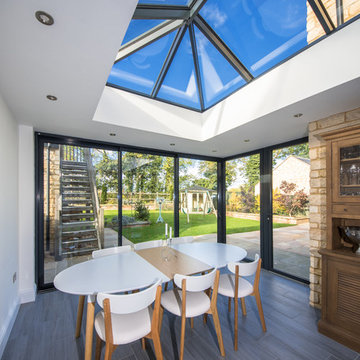
Traditional meets Contemporary with this stunning Aluminum Orangery and Atlas Lantern Roof.
他の地域にある中くらいなコンテンポラリースタイルのおしゃれなサンルーム (ラミネートの床、天窓あり、グレーの床) の写真
他の地域にある中くらいなコンテンポラリースタイルのおしゃれなサンルーム (ラミネートの床、天窓あり、グレーの床) の写真
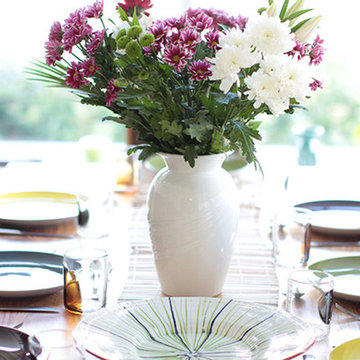
Lewis Andrews
ハートフォードシャーにある広いコンテンポラリースタイルのおしゃれなサンルーム (ラミネートの床、暖炉なし、漆喰の暖炉まわり、天窓あり) の写真
ハートフォードシャーにある広いコンテンポラリースタイルのおしゃれなサンルーム (ラミネートの床、暖炉なし、漆喰の暖炉まわり、天窓あり) の写真
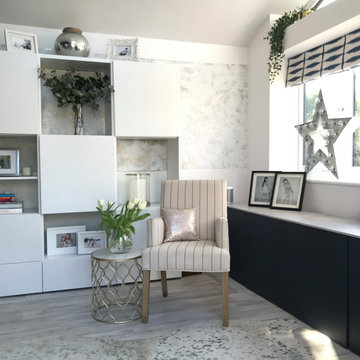
Family room
オックスフォードシャーにあるお手頃価格の中くらいなコンテンポラリースタイルのおしゃれなサンルーム (ラミネートの床、天窓あり、グレーの床) の写真
オックスフォードシャーにあるお手頃価格の中くらいなコンテンポラリースタイルのおしゃれなサンルーム (ラミネートの床、天窓あり、グレーの床) の写真
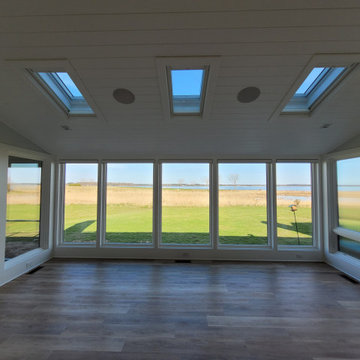
The windows of the original sun room were smaller sliding units, so there were more vertical and horizontal obstructions to the view. We opted for larger fixed glass units, which not only offer a more complete view of the Miles River, but also do a better job of sealing the conditioned space for the heat of the summer and the cold winds coming in across the marsh in winter. The skylights open and close with remote control operators, and all of the windows and skylights are equipped with remote control blinds that raise or lower with a push of a button.
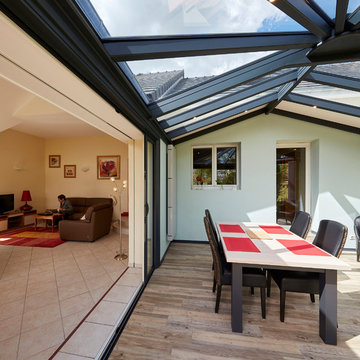
François DELAUNEY
他の地域にあるコンテンポラリースタイルのおしゃれなサンルーム (ラミネートの床、暖炉なし、天窓あり、ベージュの床) の写真
他の地域にあるコンテンポラリースタイルのおしゃれなサンルーム (ラミネートの床、暖炉なし、天窓あり、ベージュの床) の写真
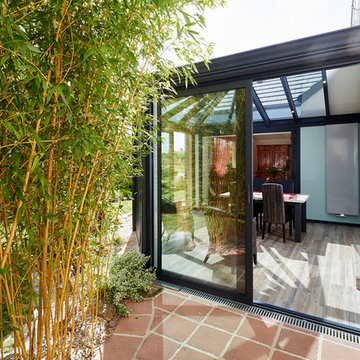
François DELAUNEY
パリにあるコンテンポラリースタイルのおしゃれなサンルーム (ラミネートの床、暖炉なし、天窓あり、ベージュの床) の写真
パリにあるコンテンポラリースタイルのおしゃれなサンルーム (ラミネートの床、暖炉なし、天窓あり、ベージュの床) の写真
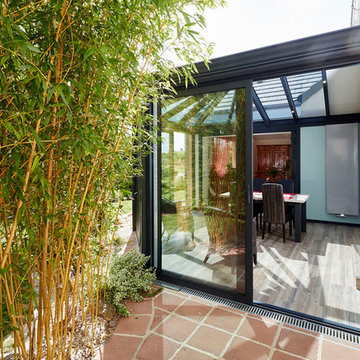
François DELAUNEY
他の地域にあるコンテンポラリースタイルのおしゃれなサンルーム (ラミネートの床、暖炉なし、天窓あり、ベージュの床) の写真
他の地域にあるコンテンポラリースタイルのおしゃれなサンルーム (ラミネートの床、暖炉なし、天窓あり、ベージュの床) の写真
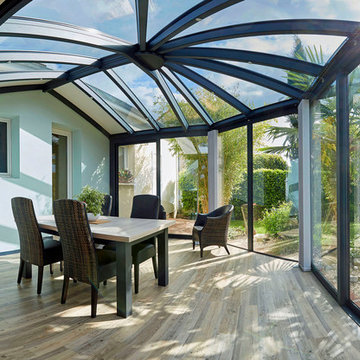
François DELAUNEY
他の地域にあるコンテンポラリースタイルのおしゃれなサンルーム (ラミネートの床、暖炉なし、天窓あり、ベージュの床) の写真
他の地域にあるコンテンポラリースタイルのおしゃれなサンルーム (ラミネートの床、暖炉なし、天窓あり、ベージュの床) の写真
コンテンポラリースタイルのサンルーム (天窓あり、ラミネートの床) の写真
1