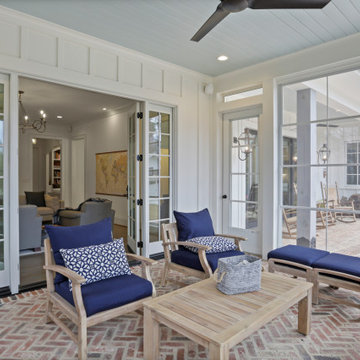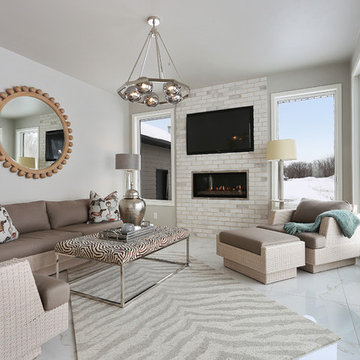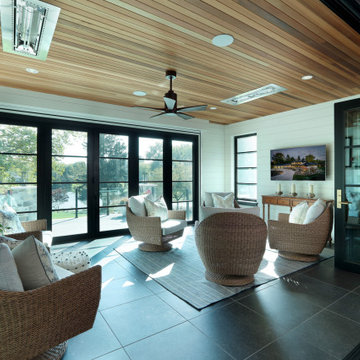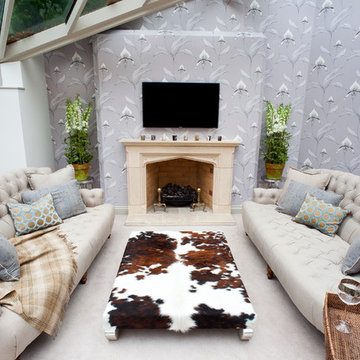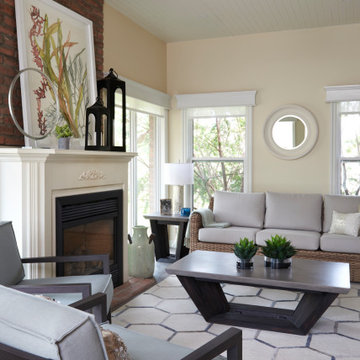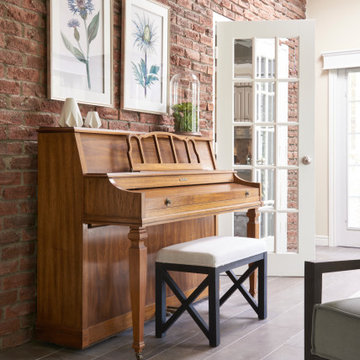コンテンポラリースタイルのサンルーム (レンガの暖炉まわり) の写真
絞り込み:
資材コスト
並び替え:今日の人気順
写真 1〜20 枚目(全 33 枚)
1/3
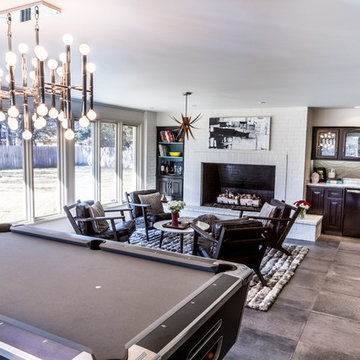
Deborah Walker
ウィチタにある広いコンテンポラリースタイルのおしゃれなサンルーム (コンクリートの床、標準型暖炉、レンガの暖炉まわり、標準型天井、グレーの床) の写真
ウィチタにある広いコンテンポラリースタイルのおしゃれなサンルーム (コンクリートの床、標準型暖炉、レンガの暖炉まわり、標準型天井、グレーの床) の写真
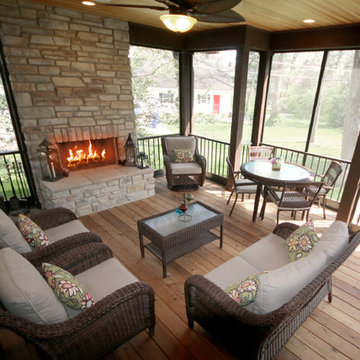
Attractive sunroom just off of kitchen. Open to stunning outside views. Screened-in to protect from natural elements.
セントルイスにある高級な中くらいなコンテンポラリースタイルのおしゃれなサンルーム (淡色無垢フローリング、標準型暖炉、レンガの暖炉まわり、標準型天井、茶色い床) の写真
セントルイスにある高級な中くらいなコンテンポラリースタイルのおしゃれなサンルーム (淡色無垢フローリング、標準型暖炉、レンガの暖炉まわり、標準型天井、茶色い床) の写真

This contemporary conservatory located in Hamilton, Massachusetts features our solid Sapele mahogany custom glass roof system and Andersen 400 series casement windows and doors.
Our client desired a space that would offer an outdoor feeling alongside unique and luxurious additions such as a corner fireplace and custom accent lighting. The combination of the full glass wall façade and hip roof design provides tremendous light levels during the day, while the fully functional fireplace and warm lighting creates an amazing atmosphere at night. This pairing is truly the best of both worlds and is exactly what our client had envisioned.
Acting as the full service design/build firm, Sunspace Design, Inc. poured the full basement foundation for utilities and added storage. Our experienced craftsmen added an exterior deck for outdoor dining and direct access to the backyard. The new space has eleven operable windows as well as air conditioning and heat to provide year-round comfort. A new set of French doors provides an elegant transition from the existing house while also conveying light to the adjacent rooms. Sunspace Design, Inc. worked closely with the client and Siemasko + Verbridge Architecture in Beverly, Massachusetts to develop, manage and build every aspect of this beautiful project. As a result, the client can now enjoy a warm fire while watching the winter snow fall outside.
The architectural elements of the conservatory are bolstered by our use of high performance glass with excellent light transmittance, solar control, and insulating values. Sunspace Design, Inc. has unlimited design capabilities and uses all in-house craftsmen to manufacture and build its conservatories, orangeries, and sunrooms as well as its custom skylights and roof lanterns. Using solid conventional wall framing along with the best windows and doors from top manufacturers, we can easily blend these spaces with the design elements of each individual home.
For architects and designers we offer an excellent service that enables the architect to develop the concept while we provide the technical drawings to transform the idea to reality. For builders, we can provide the glass portion of a project while they perform all of the traditional construction, just as they would on any project. As craftsmen and builders ourselves, we work with these groups to create seamless transition between their work and ours.
For more information on our company, please visit our website at www.sunspacedesign.com and follow us on facebook at www.facebook.com/sunspacedesigninc
Photography: Brian O'Connor
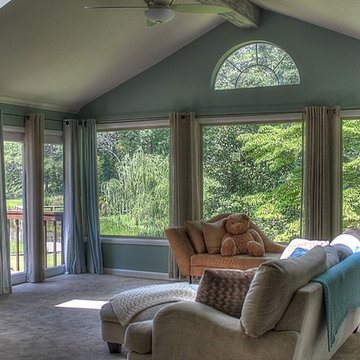
The windows in this room covered almost every existing wall to this room. I added an exposed wood beam and painted it to make it look like old barn wood. The exposed beam added a natural element to the room that made the outside come in. There are also skylights in the room to add in even more light.
Photo Credit: Kimberly Schneider
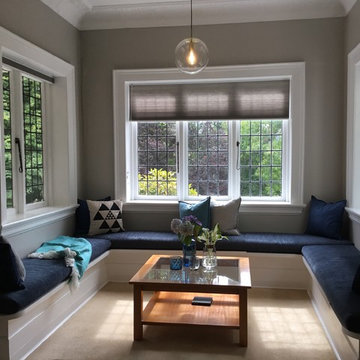
A relaxed north facing window seating area in the formal lounge. Walls painted in Resene soft grey tones with trims and boxed seats in warm white, achieving a relaxed "open" feel when combined with the soft grey honeycomb blinds. Squabs re-upholstered in James Dunlop denim blue chevron fabric and styled with cushions in shades of grey, blue and teal.
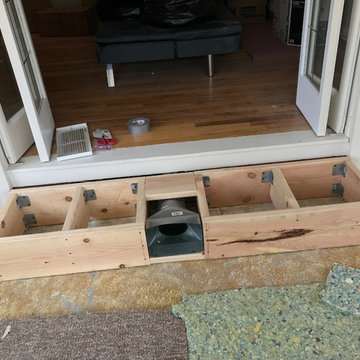
Step rebuild with HVAC vent off master bedroom.
デンバーにあるお手頃価格の小さなコンテンポラリースタイルのおしゃれなサンルーム (磁器タイルの床、暖炉なし、レンガの暖炉まわり、標準型天井、グレーの床) の写真
デンバーにあるお手頃価格の小さなコンテンポラリースタイルのおしゃれなサンルーム (磁器タイルの床、暖炉なし、レンガの暖炉まわり、標準型天井、グレーの床) の写真
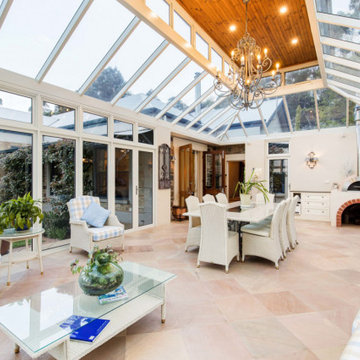
The ultimate in indoor-outdoor living - this expansive conservatory provides dining and relaxing entertaining options year round.
アデレードにあるラグジュアリーな巨大なコンテンポラリースタイルのおしゃれなサンルーム (テラコッタタイルの床、薪ストーブ、レンガの暖炉まわり) の写真
アデレードにあるラグジュアリーな巨大なコンテンポラリースタイルのおしゃれなサンルーム (テラコッタタイルの床、薪ストーブ、レンガの暖炉まわり) の写真
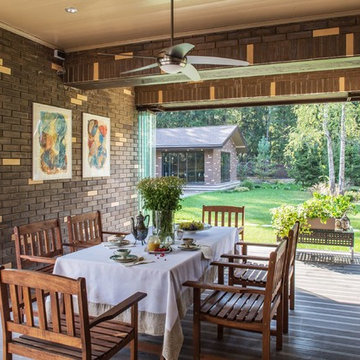
Автор Н. Новикова (Петелина), фото С. Моргунов
モスクワにあるお手頃価格の広いコンテンポラリースタイルのおしゃれなサンルーム (ラミネートの床、標準型暖炉、レンガの暖炉まわり、標準型天井、茶色い床) の写真
モスクワにあるお手頃価格の広いコンテンポラリースタイルのおしゃれなサンルーム (ラミネートの床、標準型暖炉、レンガの暖炉まわり、標準型天井、茶色い床) の写真
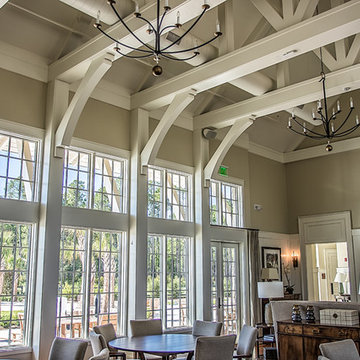
Indoor Bracket Mount HIFI Speakers
アトランタにある高級な広いコンテンポラリースタイルのおしゃれなサンルーム (標準型暖炉、レンガの暖炉まわり、標準型天井、濃色無垢フローリング、茶色い床) の写真
アトランタにある高級な広いコンテンポラリースタイルのおしゃれなサンルーム (標準型暖炉、レンガの暖炉まわり、標準型天井、濃色無垢フローリング、茶色い床) の写真
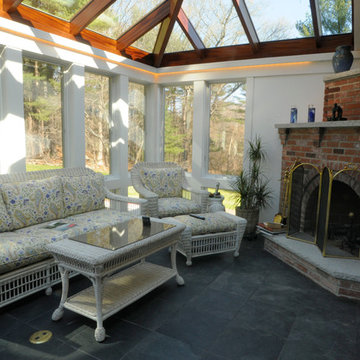
This contemporary conservatory located in Hamilton, Massachusetts features our solid Sapele mahogany custom glass roof system and Andersen 400 series casement windows and doors.
Our client desired a space that would offer an outdoor feeling alongside unique and luxurious additions such as a corner fireplace and custom accent lighting. The combination of the full glass wall façade and hip roof design provides tremendous light levels during the day, while the fully functional fireplace and warm lighting creates an amazing atmosphere at night. This pairing is truly the best of both worlds and is exactly what our client had envisioned.
Acting as the full service design/build firm, Sunspace Design, Inc. poured the full basement foundation for utilities and added storage. Our experienced craftsmen added an exterior deck for outdoor dining and direct access to the backyard. The new space has eleven operable windows as well as air conditioning and heat to provide year-round comfort. A new set of French doors provides an elegant transition from the existing house while also conveying light to the adjacent rooms. Sunspace Design, Inc. worked closely with the client and Siemasko + Verbridge Architecture in Beverly, Massachusetts to develop, manage and build every aspect of this beautiful project. As a result, the client can now enjoy a warm fire while watching the winter snow fall outside.
The architectural elements of the conservatory are bolstered by our use of high performance glass with excellent light transmittance, solar control, and insulating values. Sunspace Design, Inc. has unlimited design capabilities and uses all in-house craftsmen to manufacture and build its conservatories, orangeries, and sunrooms as well as its custom skylights and roof lanterns. Using solid conventional wall framing along with the best windows and doors from top manufacturers, we can easily blend these spaces with the design elements of each individual home.
For architects and designers we offer an excellent service that enables the architect to develop the concept while we provide the technical drawings to transform the idea to reality. For builders, we can provide the glass portion of a project while they perform all of the traditional construction, just as they would on any project. As craftsmen and builders ourselves, we work with these groups to create seamless transition between their work and ours.
For more information on our company, please visit our website at www.sunspacedesign.com and follow us on facebook at www.facebook.com/sunspacedesigninc
Photography: Brian O'Connor
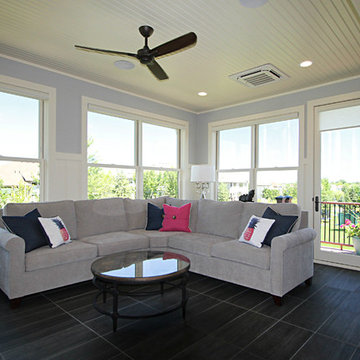
ミネアポリスにある高級な広いコンテンポラリースタイルのおしゃれなサンルーム (セラミックタイルの床、標準型暖炉、レンガの暖炉まわり、標準型天井、茶色い床) の写真
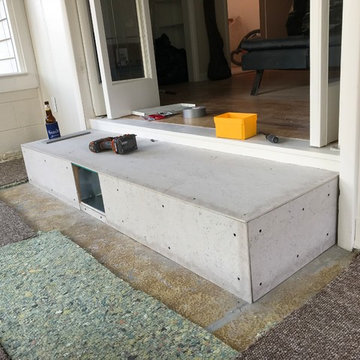
Step rebuild with HVAC vent ready for tile off master bedroom.
デンバーにあるお手頃価格の小さなコンテンポラリースタイルのおしゃれなサンルーム (磁器タイルの床、暖炉なし、レンガの暖炉まわり、標準型天井、グレーの床) の写真
デンバーにあるお手頃価格の小さなコンテンポラリースタイルのおしゃれなサンルーム (磁器タイルの床、暖炉なし、レンガの暖炉まわり、標準型天井、グレーの床) の写真
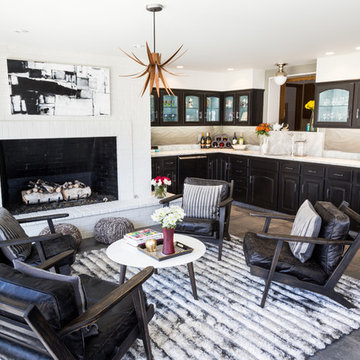
Deborah Walker
ウィチタにある広いコンテンポラリースタイルのおしゃれなサンルーム (コンクリートの床、標準型暖炉、レンガの暖炉まわり、グレーの床、標準型天井) の写真
ウィチタにある広いコンテンポラリースタイルのおしゃれなサンルーム (コンクリートの床、標準型暖炉、レンガの暖炉まわり、グレーの床、標準型天井) の写真
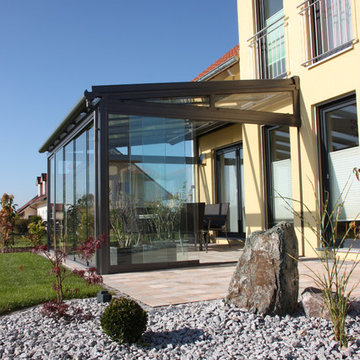
Terrasendach T100/ T150
Genießen Sie die Terrasse von Frühling bis Herbst, ob bei Sonne,wind oder Regen.
Sie bestimmen die Größe, Form und Farbe ganz individuell nach Ihren Wünschen.
Egal ob für eine Terrasse, einen Balkon oder als Sonderlösung, sie können selbst entscheiden, welche Funktionen bzw. welchen Schutz das Terrassendach bieten soll.
コンテンポラリースタイルのサンルーム (レンガの暖炉まわり) の写真
1
