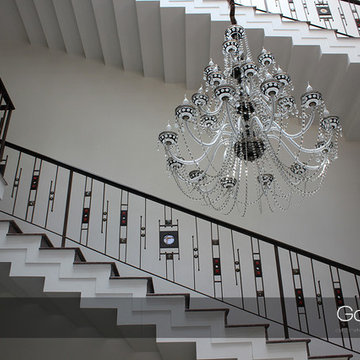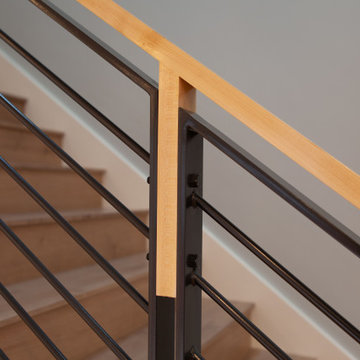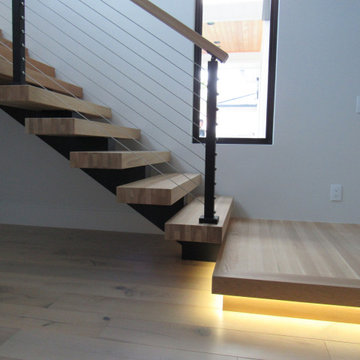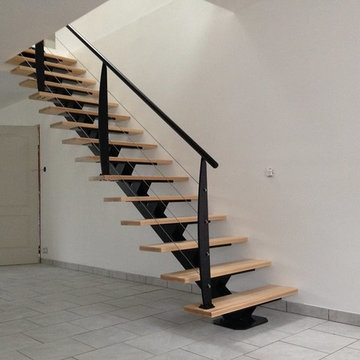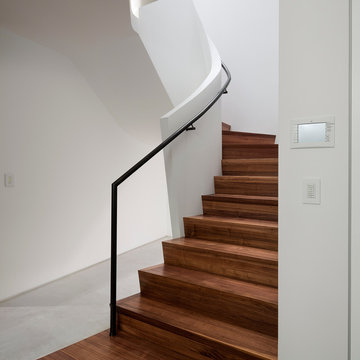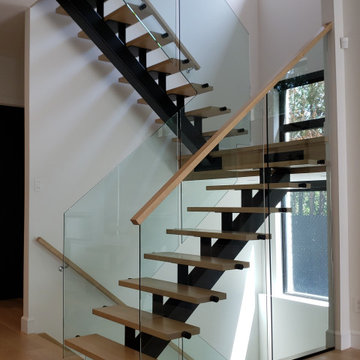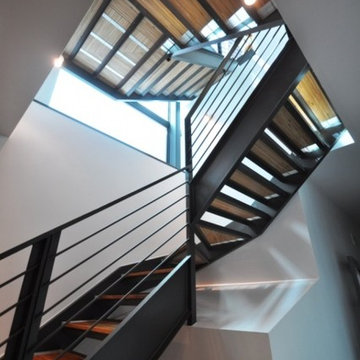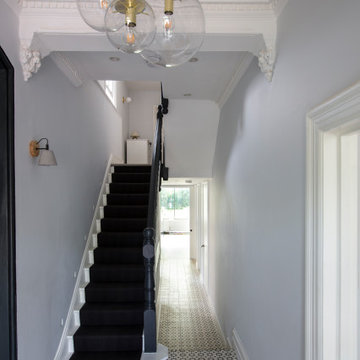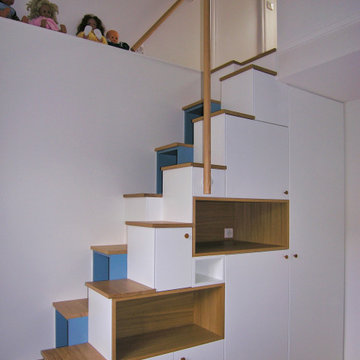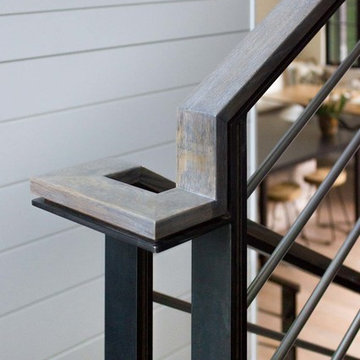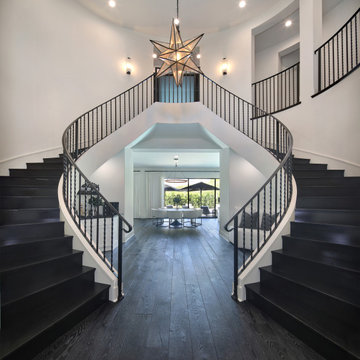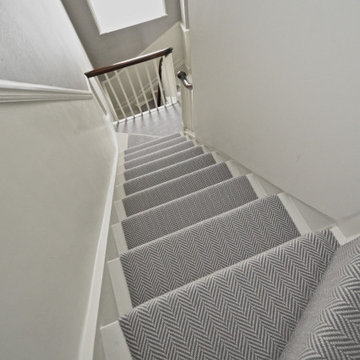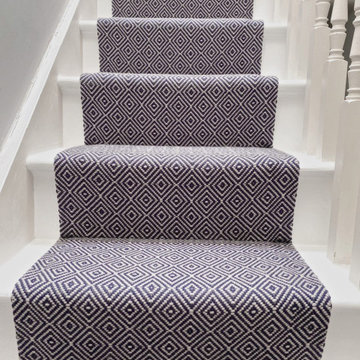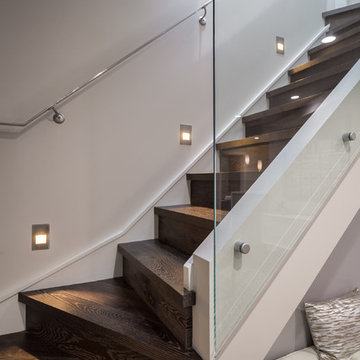グレーのコンテンポラリースタイルの階段の写真
絞り込み:
資材コスト
並び替え:今日の人気順
写真 2761〜2780 枚目(全 15,719 枚)
1/3
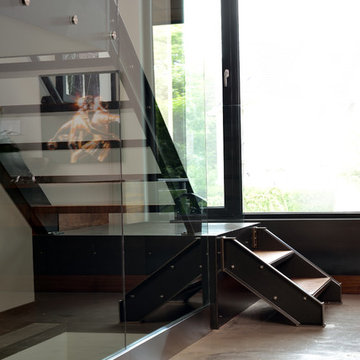
Upside Development completed an contemporary architectural transformation in Taylor Creek Ranch. Evolving from the belief that a beautiful home is more than just a very large home, this 1940’s bungalow was meticulously redesigned to entertain its next life. It's contemporary architecture is defined by the beautiful play of wood, brick, metal and stone elements. The flow interchanges all around the house between the dark black contrast of brick pillars and the live dynamic grain of the Canadian cedar facade. The multi level roof structure and wrapping canopies create the airy gloom similar to its neighbouring ravine.
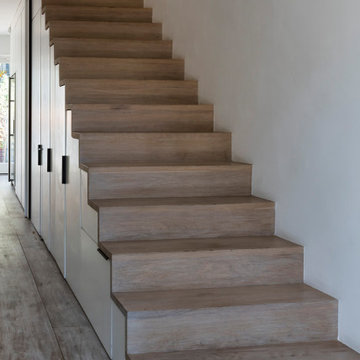
Fully bespoke minimal staircase cladded in wood and with bespoke joinery storage underneath -
Scala minimale completamente su misura rivestita in legno e con armadi su misura
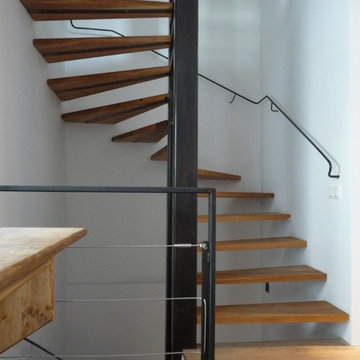
Intervención en finca rústica
La renovación de fincas históricas, a la vez de requerir una sensibilidad especial, suele generar el conflicto entre una estética clásica u optar por algo distinto e independiente. No obstante existe la posibilidad de emplear un lenguaje contemporáneo pero sencillo que conecte con un entorno de otra época.
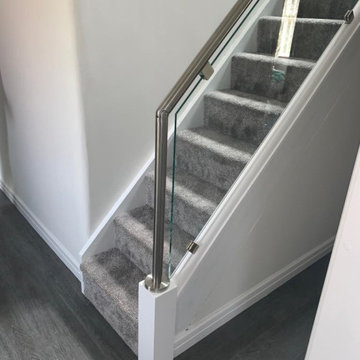
Staircase renovation to loft space using a combination of white, glass & steel to compliment the grey carpet.
チェシャーにあるお手頃価格の中くらいなコンテンポラリースタイルのおしゃれな直階段 (カーペット張りの蹴込み板、ガラスフェンス) の写真
チェシャーにあるお手頃価格の中くらいなコンテンポラリースタイルのおしゃれな直階段 (カーペット張りの蹴込み板、ガラスフェンス) の写真
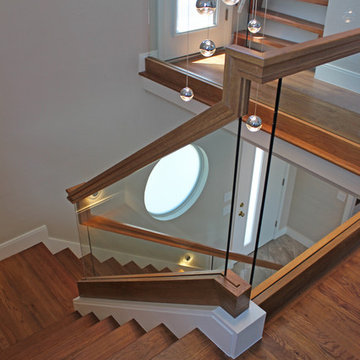
One of several renovations Trimcraft completed in a Fort Myers Beach home. The main stair has a custom contemporary white oak handrail on a ½” tempered glass balustrade with an aluminum base channel also wrapped in white oak.
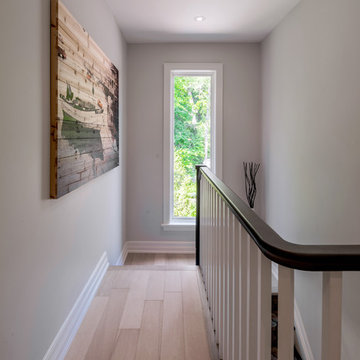
This staircase was preserved, as was the handrail, though new pickets, paint and runner updated the overall look. Wall removals at the new front entry and side entry access to the basement make the space feel more open and easier for traffic flow of a busy family.
Photography by Andrew Snow.
グレーのコンテンポラリースタイルの階段の写真
139
