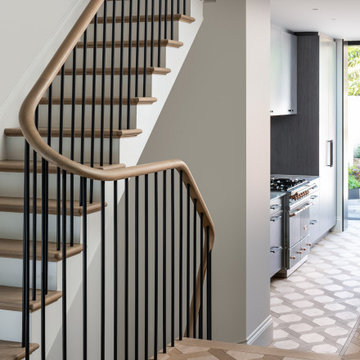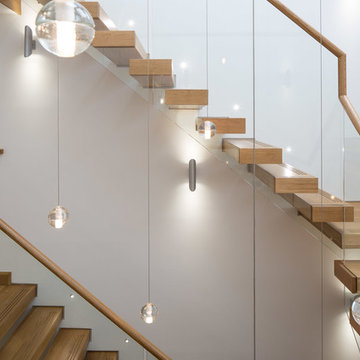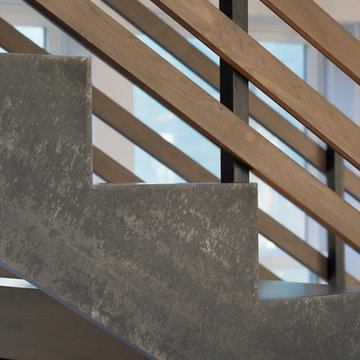階段
絞り込み:
資材コスト
並び替え:今日の人気順
写真 1〜20 枚目(全 440 枚)
1/4

One of the only surviving examples of a 14thC agricultural building of this type in Cornwall, the ancient Grade II*Listed Medieval Tithe Barn had fallen into dereliction and was on the National Buildings at Risk Register. Numerous previous attempts to obtain planning consent had been unsuccessful, but a detailed and sympathetic approach by The Bazeley Partnership secured the support of English Heritage, thereby enabling this important building to begin a new chapter as a stunning, unique home designed for modern-day living.
A key element of the conversion was the insertion of a contemporary glazed extension which provides a bridge between the older and newer parts of the building. The finished accommodation includes bespoke features such as a new staircase and kitchen and offers an extraordinary blend of old and new in an idyllic location overlooking the Cornish coast.
This complex project required working with traditional building materials and the majority of the stone, timber and slate found on site was utilised in the reconstruction of the barn.
Since completion, the project has been featured in various national and local magazines, as well as being shown on Homes by the Sea on More4.
The project won the prestigious Cornish Buildings Group Main Award for ‘Maer Barn, 14th Century Grade II* Listed Tithe Barn Conversion to Family Dwelling’.
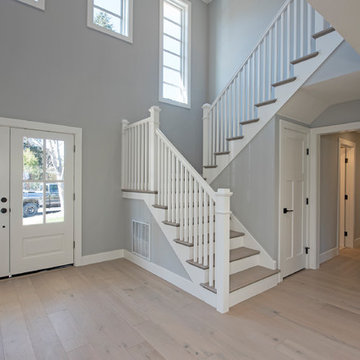
Entry Way with Staircase
サンフランシスコにある中くらいなコンテンポラリースタイルのおしゃれな折り返し階段 (フローリングの蹴込み板、木材の手すり) の写真
サンフランシスコにある中くらいなコンテンポラリースタイルのおしゃれな折り返し階段 (フローリングの蹴込み板、木材の手すり) の写真
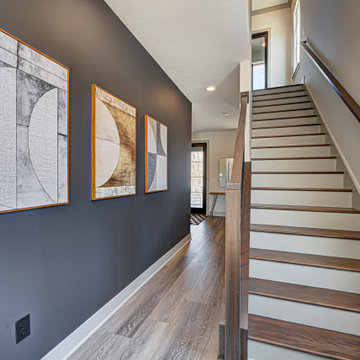
Explore urban luxury living in this new build along the scenic Midland Trace Trail, featuring modern industrial design, high-end finishes, and breathtaking views.
Project completed by Wendy Langston's Everything Home interior design firm, which serves Carmel, Zionsville, Fishers, Westfield, Noblesville, and Indianapolis.
For more about Everything Home, see here: https://everythinghomedesigns.com/
To learn more about this project, see here:
https://everythinghomedesigns.com/portfolio/midland-south-luxury-townhome-westfield/
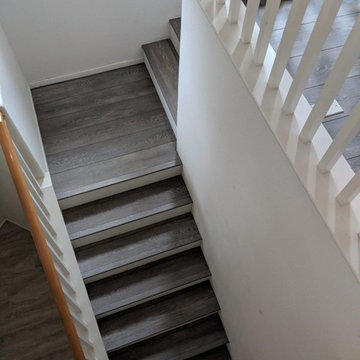
サンディエゴにある中くらいなコンテンポラリースタイルのおしゃれなかね折れ階段 (フローリングの蹴込み板、木材の手すり) の写真
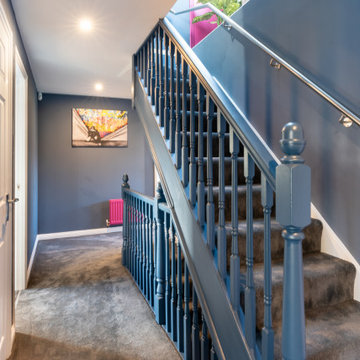
The carpet for the staircase is grey and plush - this goes beautifully with the grey and blue tones throughout.
ケントにあるお手頃価格の中くらいなコンテンポラリースタイルのおしゃれな直階段 (フローリングの蹴込み板、木材の手すり) の写真
ケントにあるお手頃価格の中くらいなコンテンポラリースタイルのおしゃれな直階段 (フローリングの蹴込み板、木材の手すり) の写真
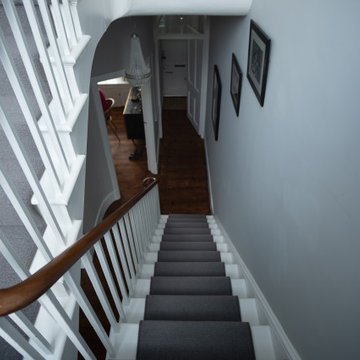
Staircase of a whole-house renovation in Tunbridge Wells.
ケントにある高級な広いコンテンポラリースタイルのおしゃれな階段 (木材の手すり、壁紙) の写真
ケントにある高級な広いコンテンポラリースタイルのおしゃれな階段 (木材の手すり、壁紙) の写真
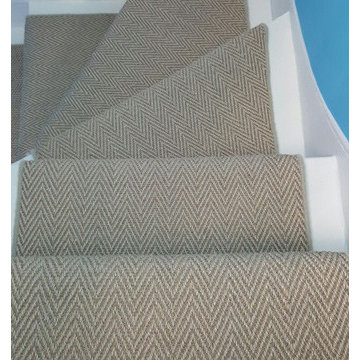
Client: Private Residence In South London
Brief: To supply & install herringbone carpet to stairs
ロンドンにある中くらいなコンテンポラリースタイルのおしゃれな折り返し階段 (カーペット張りの蹴込み板、木材の手すり) の写真
ロンドンにある中くらいなコンテンポラリースタイルのおしゃれな折り返し階段 (カーペット張りの蹴込み板、木材の手すり) の写真
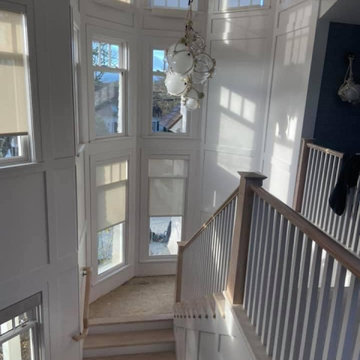
An exquisite interior staircase with a sleek grey color scheme, contrasting dark wood floors, and elegant white railings. Natural light floods in from a large window at the top of the stairs, creating a modern and inviting atmosphere. The intricate wall molding adds texture, and there are subtle design elements like a metal object for hanging items and a unique light fixture hanging in front of a window. This space effortlessly combines modern and classic design elements, making it an excellent source of inspiration for those seeking a stylish interior for their home or office.
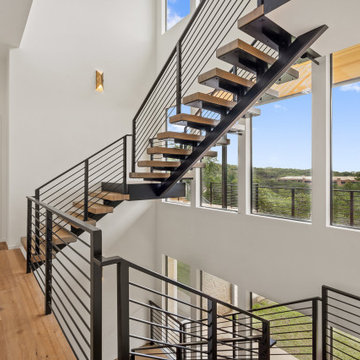
Our Austin studio designed the material finishes of this beautiful new build home. Check out the gorgeous grey mood highlighted with modern pendants and patterned upholstery.
Photography: JPM Real Estate Photography
Architect: Cornerstone Architects
Staging: NB Designs Premier Staging
---
Project designed by Sara Barney’s Austin interior design studio BANDD DESIGN. They serve the entire Austin area and its surrounding towns, with an emphasis on Round Rock, Lake Travis, West Lake Hills, and Tarrytown.
For more about BANDD DESIGN, click here: https://bandddesign.com/
To learn more about this project, click here:
https://bandddesign.com/austin-new-build-elegant-interior-design/
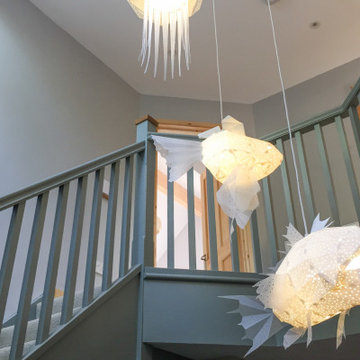
This quarter landing staircase design features an angled landing balustrade that frames a paper chandelier lighting set up. Painted to complement the interior design of the property, these stairs are a beautiful example of a modern home staircase. The carpeted finish ensures the stairs are comfortable to use with or without shoes while features such as a D-End feature step and ornate American white oak newel caps provide subtle visual highlights to the stairs.
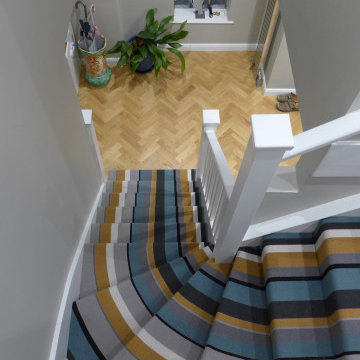
Broad striped stair carpet
ウィルトシャーにある低価格の中くらいなコンテンポラリースタイルのおしゃれなかね折れ階段 (カーペット張りの蹴込み板、木材の手すり、壁紙) の写真
ウィルトシャーにある低価格の中くらいなコンテンポラリースタイルのおしゃれなかね折れ階段 (カーペット張りの蹴込み板、木材の手すり、壁紙) の写真
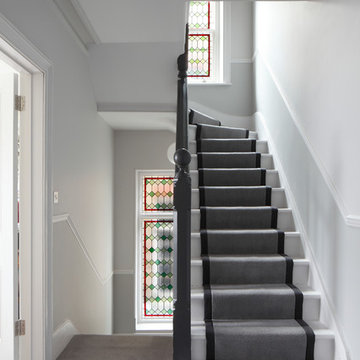
Bedwardine Road is our epic renovation and extension of a vast Victorian villa in Crystal Palace, south-east London.
Traditional architectural details such as flat brick arches and a denticulated brickwork entablature on the rear elevation counterbalance a kitchen that feels like a New York loft, complete with a polished concrete floor, underfloor heating and floor to ceiling Crittall windows.
Interiors details include as a hidden “jib” door that provides access to a dressing room and theatre lights in the master bathroom.
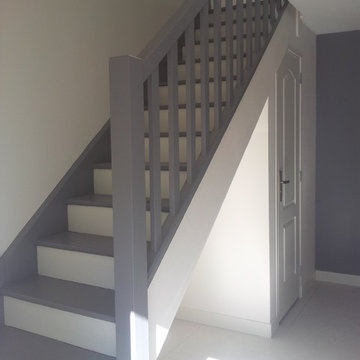
パリにあるお手頃価格の中くらいなコンテンポラリースタイルのおしゃれな直階段 (木の蹴込み板、木材の手すり) の写真
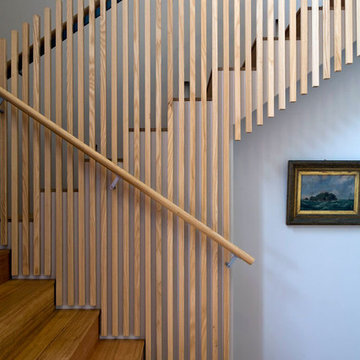
Stairs up to main bedroom. Balustrade and handrail are ash.
オークランドにある高級な中くらいなコンテンポラリースタイルのおしゃれな階段 (木の蹴込み板、木材の手すり) の写真
オークランドにある高級な中くらいなコンテンポラリースタイルのおしゃれな階段 (木の蹴込み板、木材の手すり) の写真
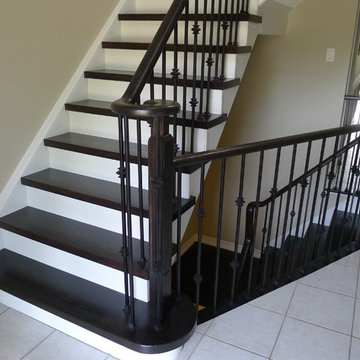
Foyer showing new dark hardwood stairs with wrought iron spindles and sanded and stained handrails
stairsteps.ca
トロントにあるお手頃価格の中くらいなコンテンポラリースタイルのおしゃれなかね折れ階段 (フローリングの蹴込み板、木材の手すり) の写真
トロントにあるお手頃価格の中くらいなコンテンポラリースタイルのおしゃれなかね折れ階段 (フローリングの蹴込み板、木材の手すり) の写真
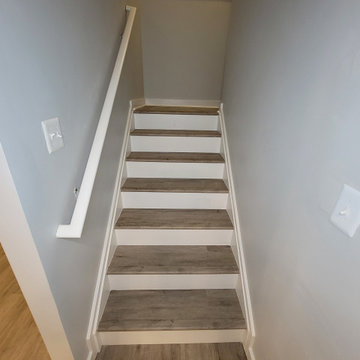
Our team meticulously converted this previously unfinished area into a thoughtfully designed and fully customized living space, boasting a spacious recreation room, bedroom, full bathroom, and a versatile office/gym area. Additionally, we successfully finalized the staircase, achieving a comprehensive and top-notch basement finishing project.
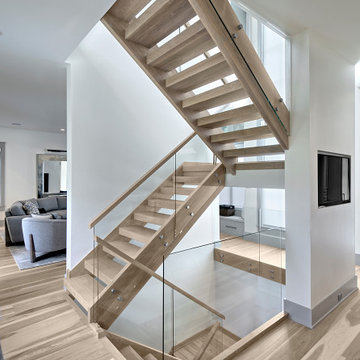
Two-story foyer with open staircase.
3″ thick box treads , 2-1/2″ x 12″ curb stringers, 3″ square posts, and rectangular handrails all in white oak spanning 3 stories
1
