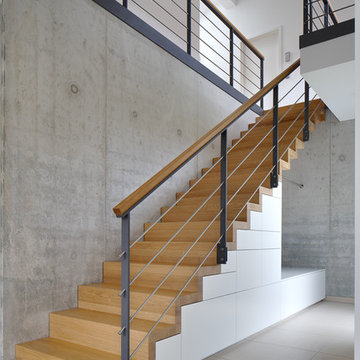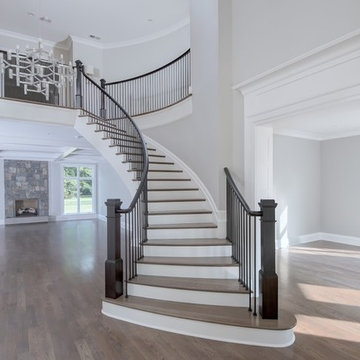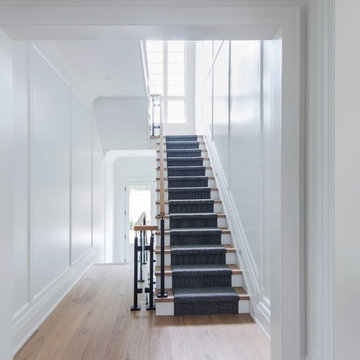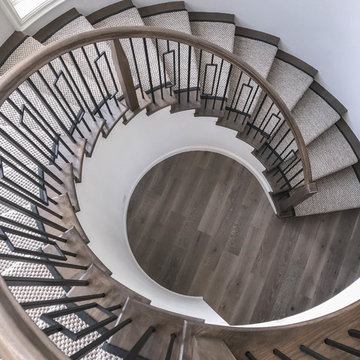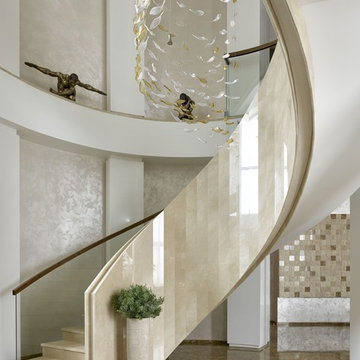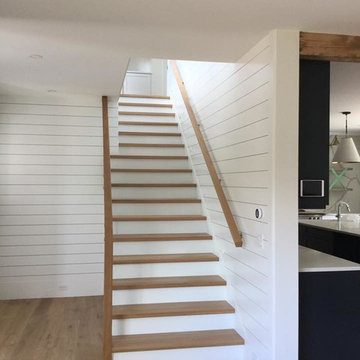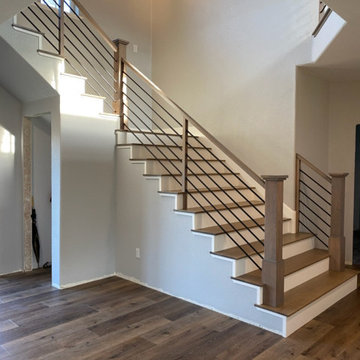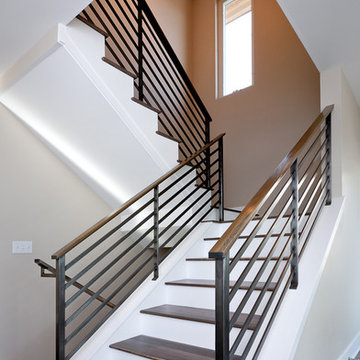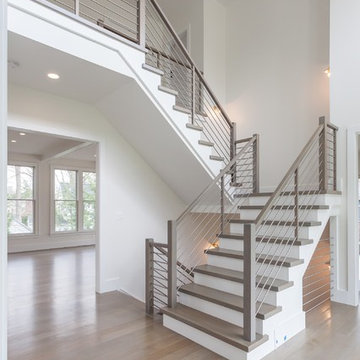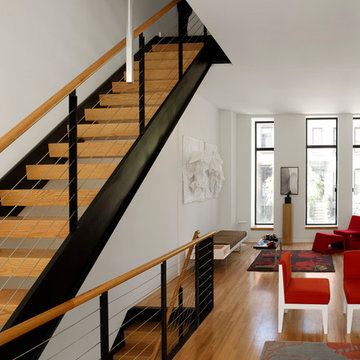グレーのコンテンポラリースタイルの階段 (混合材の手すり) の写真
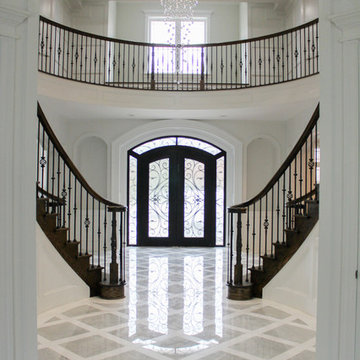
These twin circular stairs and curved balcony speak pure elegance and transform the home’s foyer into an impressive architectural space that sets the tone for the rest of the house. Both staircases showcase black wrought-iron balusters, oak treads and oak stringers; all oak handrail custom components were optimized by our CNC machines to create the smooth and beautiful transitions. Templates were provided during the framing phase to make sure we had a perfect fit along the curved walls; it was definitively a collaborative effort between the client, project manager, and design/manufacturing team at Century Stair. CSC © 1976-2020 Century Stair Company. All rights reserved.

View of the window seat at the landing of the double height entry space. The light filled entry provides a dramatic entry into this green custom home.
Architecture and Design by Heidi Helgeson, H2D Architecture + Design
Construction by Thomas Jacobson Construction
Photo by Sean Balko, Filmworks Studio
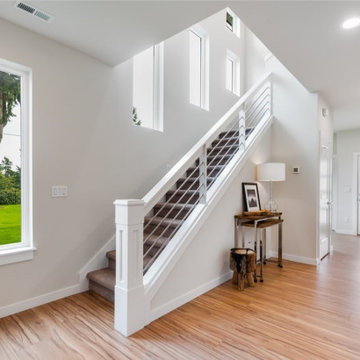
Welcoming foyer and staircase. View plan THD-8743: https://www.thehousedesigners.com/plan/polishchuk-residence-8743/
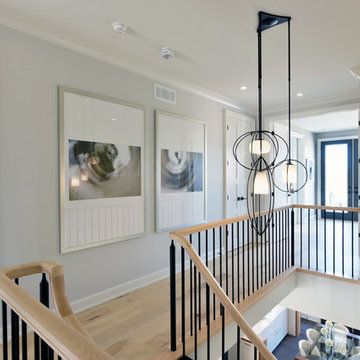
Treble pendant by Hubbardton Forge supplied by Living Lighting Ottawa. Interior design by KISS Design Group. Photo courtesy of the CHEO Foundation.
オタワにある高級なコンテンポラリースタイルのおしゃれな階段 (混合材の手すり) の写真
オタワにある高級なコンテンポラリースタイルのおしゃれな階段 (混合材の手すり) の写真
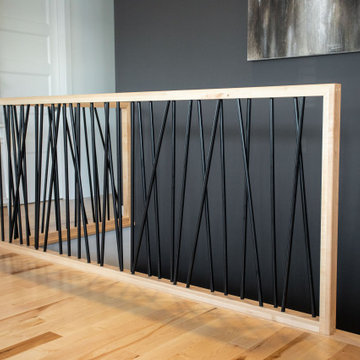
Great looking unique railing with hardwood staircase. Rampe d'escalier avec un look unique et exceptionnel.
モントリオールにあるコンテンポラリースタイルのおしゃれなかね折れ階段 (木の蹴込み板、混合材の手すり) の写真
モントリオールにあるコンテンポラリースタイルのおしゃれなかね折れ階段 (木の蹴込み板、混合材の手すり) の写真

This Ohana model ATU tiny home is contemporary and sleek, cladded in cedar and metal. The slanted roof and clean straight lines keep this 8x28' tiny home on wheels looking sharp in any location, even enveloped in jungle. Cedar wood siding and metal are the perfect protectant to the elements, which is great because this Ohana model in rainy Pune, Hawaii and also right on the ocean.
A natural mix of wood tones with dark greens and metals keep the theme grounded with an earthiness.
Theres a sliding glass door and also another glass entry door across from it, opening up the center of this otherwise long and narrow runway. The living space is fully equipped with entertainment and comfortable seating with plenty of storage built into the seating. The window nook/ bump-out is also wall-mounted ladder access to the second loft.
The stairs up to the main sleeping loft double as a bookshelf and seamlessly integrate into the very custom kitchen cabinets that house appliances, pull-out pantry, closet space, and drawers (including toe-kick drawers).
A granite countertop slab extends thicker than usual down the front edge and also up the wall and seamlessly cases the windowsill.
The bathroom is clean and polished but not without color! A floating vanity and a floating toilet keep the floor feeling open and created a very easy space to clean! The shower had a glass partition with one side left open- a walk-in shower in a tiny home. The floor is tiled in slate and there are engineered hardwood flooring throughout.
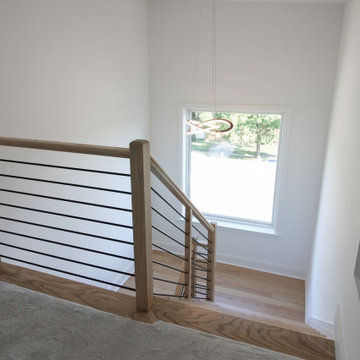
This contemporary staircase, with light color wood treads & railing, white risers, and black-round metal balusters, blends seamlessly with the subtle sophistication of the fireplace in the main living area, and with the adjacent rooms in this stylish open concept 3 story home. CSC 1976-2022 © Century Stair Company ® All rights reserved.
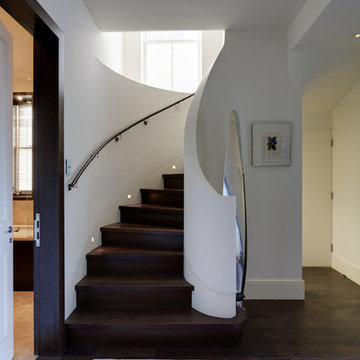
We were commissioned to transform a large run-down flat occupying the ground floor and basement of a grand house in Hampstead into a spectacular contemporary apartment.
The property was originally built for a gentleman artist in the 1870s who installed various features including the gothic panelling and stained glass in the living room, acquired from a French church.
Since its conversion into a boarding house soon after the First World War, and then flats in the 1960s, hardly any remedial work had been undertaken and the property was in a parlous state.
Photography: Bruce Heming
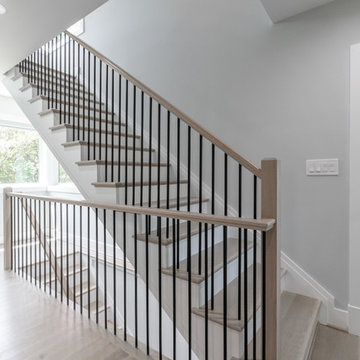
The clients wanted a contemporary style home with large windows between the 2nd and 3rd floor for a reading nook, and white oak flooring with a custom stain. This project features a large finished attic for an office and playroom.
グレーのコンテンポラリースタイルの階段 (混合材の手すり) の写真
1
