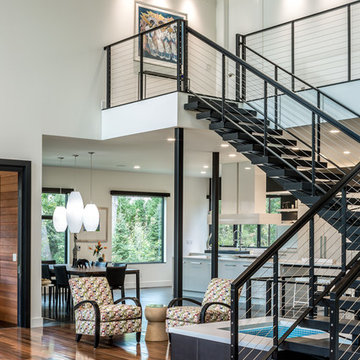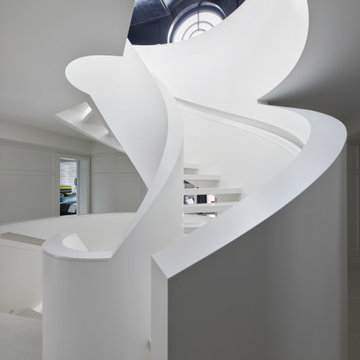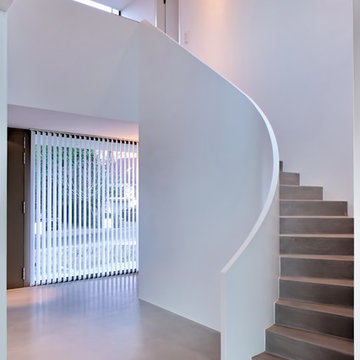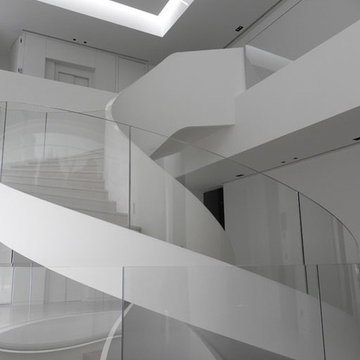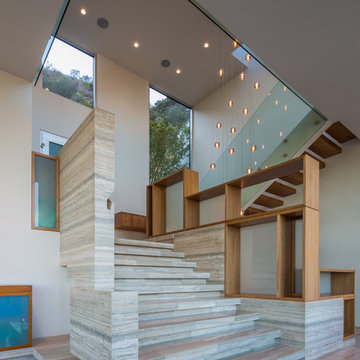巨大なグレーのコンテンポラリースタイルの階段の写真
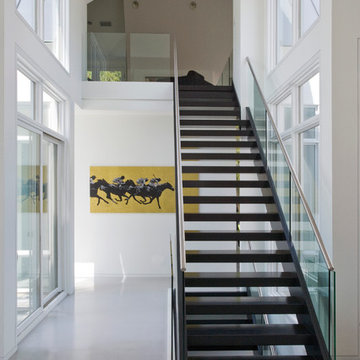
http://www.pickellbuilders.com. Photography by Linda Oyama Bryan.
Contemporary staircase with red oak curb stringers, open risers, 3 1/2" red oak slab treads, 1-3/4" diameter stainless steel pitch rails, and polished glass, 1/2" clear tempered glass panels in lieu of balusters. Stained white concrete floors with radiant heat.

Contractor: Jason Skinner of Bay Area Custom Homes.
Photography by Michele Lee Willson
サンフランシスコにある巨大なコンテンポラリースタイルのおしゃれな階段 (フローリングの蹴込み板、ガラスフェンス) の写真
サンフランシスコにある巨大なコンテンポラリースタイルのおしゃれな階段 (フローリングの蹴込み板、ガラスフェンス) の写真
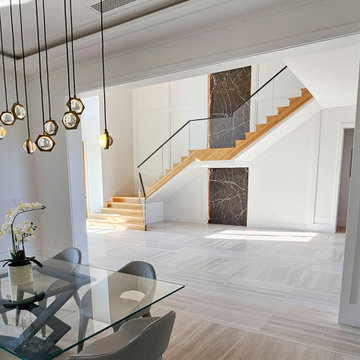
A vertical backdrop of black marble with white-saturated inlay designs frames a unique staircase in this open design home. As it descends into the naturally lit area below, the stairs’ white oak treads combined with glass and matching marble railing system become an unexpected focal point in this one of kind, gorgeous home. CSC 1976-2023 © Century Stair Company ® All rights reserved.
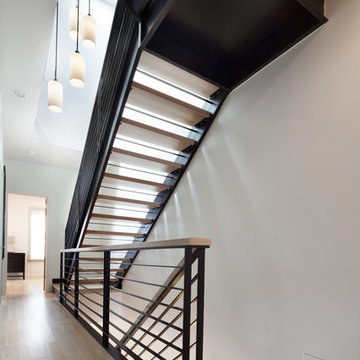
©Morgan Howarth Photography
ワシントンD.C.にある巨大なコンテンポラリースタイルのおしゃれなスケルトン階段 (金属の蹴込み板、金属の手すり) の写真
ワシントンD.C.にある巨大なコンテンポラリースタイルのおしゃれなスケルトン階段 (金属の蹴込み板、金属の手すり) の写真
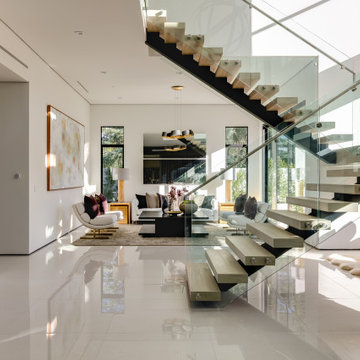
Modern Wood and Metal Floating Staircase in an Open Concept Floor Plan overlooking the Formal Living Area.
ロサンゼルスにあるラグジュアリーな巨大なコンテンポラリースタイルのおしゃれなかね折れ階段 (木の蹴込み板、ガラスフェンス) の写真
ロサンゼルスにあるラグジュアリーな巨大なコンテンポラリースタイルのおしゃれなかね折れ階段 (木の蹴込み板、ガラスフェンス) の写真
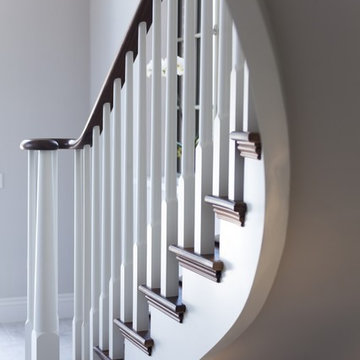
Working with & alongside the Award Winning Llama Property Developments on this fabulous Country House Renovation. The House, in a beautiful elevated position was very dated, cold and drafty. A major Renovation programme was undertaken as well as achieving Planning Permission to extend the property, demolish and move the garage, create a new sweeping driveway and to create a stunning Skyframe Swimming Pool Extension on the garden side of the House. This first phase of this fabulous project was to fully renovate the existing property as well as the two large Extensions creating a new stunning Entrance Hall and back door entrance. The stunning Vaulted Entrance Hall area with arched Millenium Windows and Doors and an elegant Helical Staircase with solid Walnut Handrail and treads. Gorgeous large format Porcelain Tiles which followed through into the open plan look & feel of the new homes interior. John Cullen floor lighting and metal Lutron face plates and switches. Gorgeous Farrow and Ball colour scheme throughout the whole house. This beautiful elegant Entrance Hall is now ready for a stunning Lighting sculpture to take centre stage in the Entrance Hallway as well as elegant furniture. More progress images to come of this wonderful homes transformation coming soon. Images by Andy Marshall

Why pay for a vacation when you have a backyard that looks like this? You don't need to leave the comfort of your own home when you have a backyard like this one. The deck was beautifully designed to comfort all who visit this home. Want to stay out of the sun for a little while? No problem! Step into the covered patio to relax outdoors without having to be burdened by direct sunlight.
Photos by: Robert Woolley , Wolf
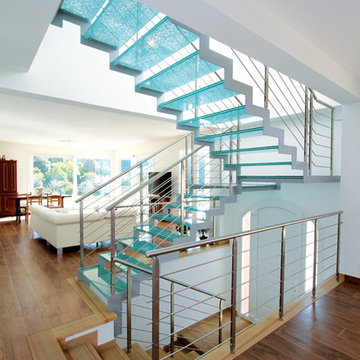
La trasparenza del vetro unita alla solidità del ferro per una creazione unica che ben si sposa con la scala in muratura esistente e con l'arredamento classico della casa.
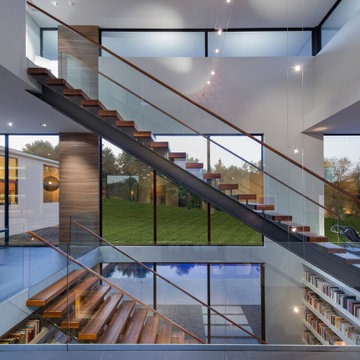
Walker Road Great Falls, Virginia modern home open volume interior with three story floating stairway & wall of windows. Photo by William MacCollum.
ワシントンD.C.にある巨大なコンテンポラリースタイルのおしゃれな階段 (ガラスフェンス) の写真
ワシントンD.C.にある巨大なコンテンポラリースタイルのおしゃれな階段 (ガラスフェンス) の写真
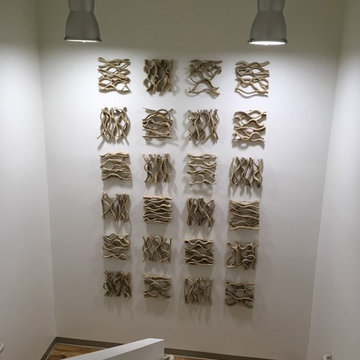
The owner of this 70,000 sq. ft. commercial space requested art for their staircase, sales offices and lunchrooms. Using a mix of abstract art, organic wood and metal decor made this office space come to life.
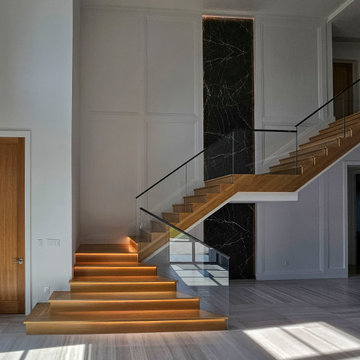
A vertical backdrop of black marble with white-saturated inlay designs frames a unique staircase in this open design home. As it descends into the naturally lit area below, the stairs’ white oak treads combined with glass and matching marble railing system become an unexpected focal point in this one of kind, gorgeous home. CSC 1976-2023 © Century Stair Company ® All rights reserved.
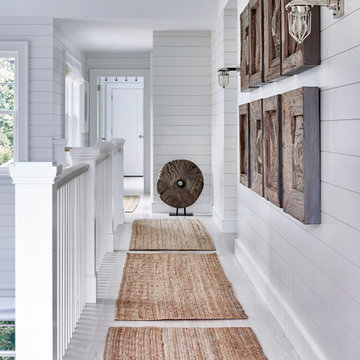
Architectural Advisement & Interior Design by Chango & Co.
Architecture by Thomas H. Heine
Photography by Jacob Snavely
See the story in Domino Magazine
巨大なグレーのコンテンポラリースタイルの階段の写真
1


