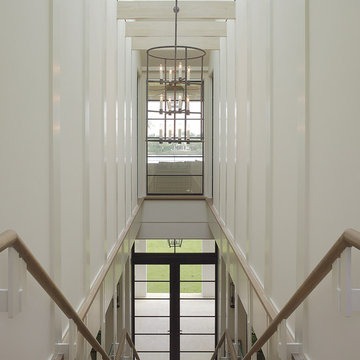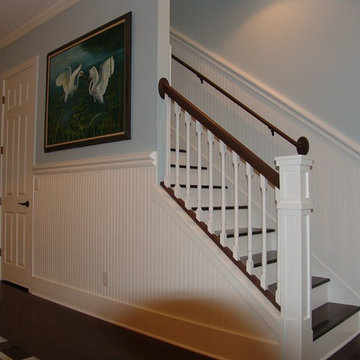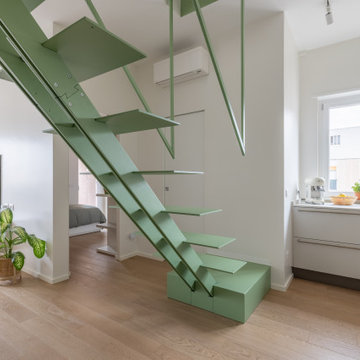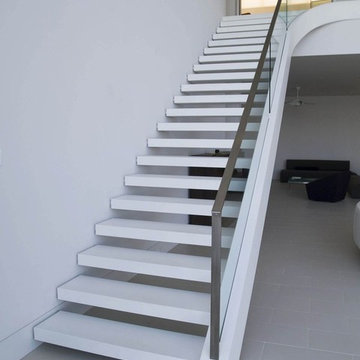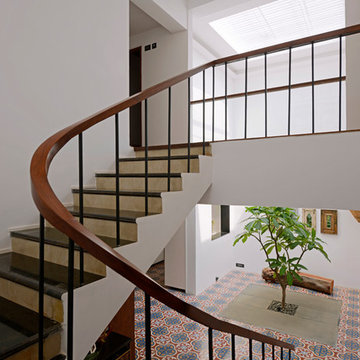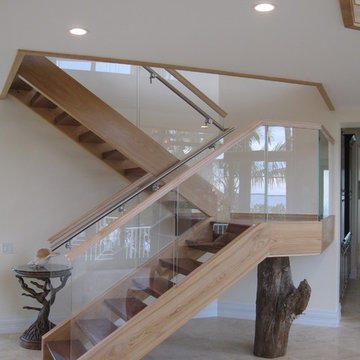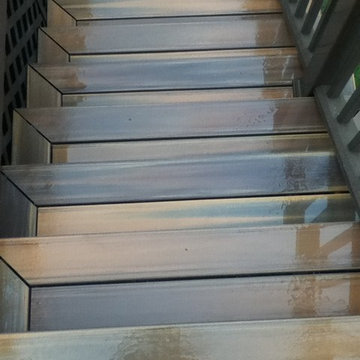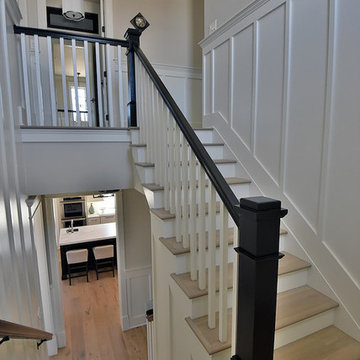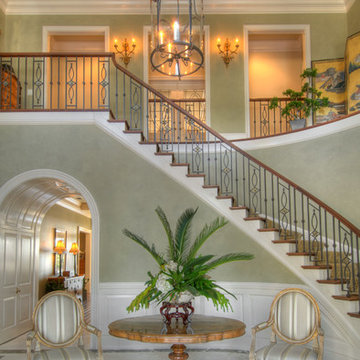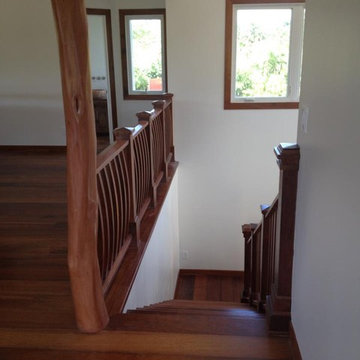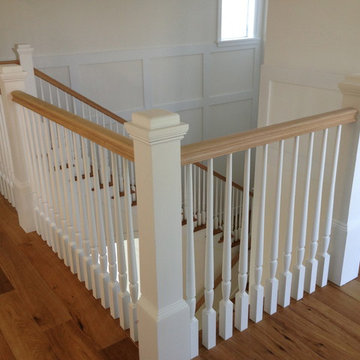グレーのトロピカルスタイルの階段の写真
絞り込み:
資材コスト
並び替え:今日の人気順
写真 1〜20 枚目(全 98 枚)
1/3
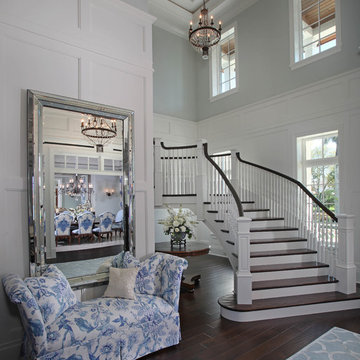
Tom Harper
マイアミにあるラグジュアリーな巨大なトロピカルスタイルのおしゃれなサーキュラー階段 (フローリングの蹴込み板) の写真
マイアミにあるラグジュアリーな巨大なトロピカルスタイルのおしゃれなサーキュラー階段 (フローリングの蹴込み板) の写真
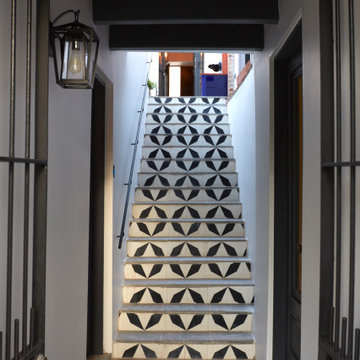
Outdoor staircase with ceramic tiles
他の地域にあるラグジュアリーな巨大なトロピカルスタイルのおしゃれな直階段の写真
他の地域にあるラグジュアリーな巨大なトロピカルスタイルのおしゃれな直階段の写真
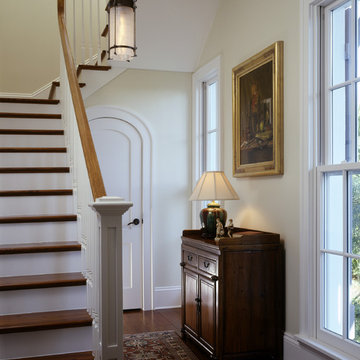
The architectural vocabulary draws upon British Colonial precedents in the West Indies with masonry-stucco walls, a standing seam metal hip roof with a kick at the eaves, a wooden balcony supported by wood brackets on the more public street facade, and a wooden gallery atop hefty masonry columns framed with wood brackets on the more private waterfront façade. These features have been developed and refined over hundreds of years to accommodate comfortable living in the Caribbean and have evolved into a living tradition of beautiful vernacular architecture that is, as a result, truly sustainable.
The covered outdoor spaces in conjunction with the protected courts, deep overhangs and operable wood shutters provide a sustainable home that respects the context and climate, maximizes energy-efficiency and minimizes environmental impact. The simple massing and layout of this house with its simple and flexible spaces can accommodate many different family types and lifestyles and can even change uses as market demands change over time. These characteristics together with a timeless elegance and beauty support the firmness, commodity and delight required for truly sustainable living.
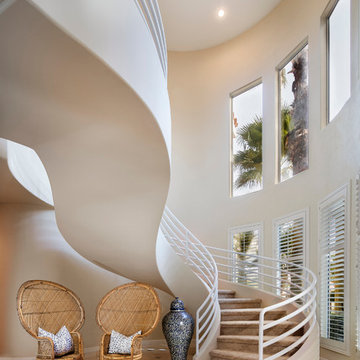
Shay Velich Photography, Design Assistance Diane Mifsud
ロサンゼルスにあるトロピカルスタイルのおしゃれなサーキュラー階段 (カーペット張りの蹴込み板) の写真
ロサンゼルスにあるトロピカルスタイルのおしゃれなサーキュラー階段 (カーペット張りの蹴込み板) の写真
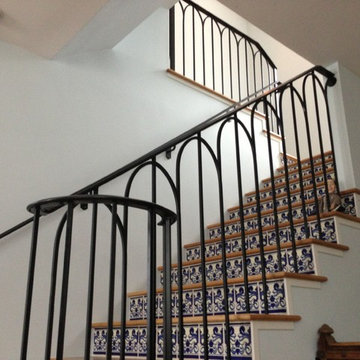
tiles from casacastillo.com, Benjamin Moore "Patriotic White"
マイアミにあるトロピカルスタイルのおしゃれな階段の写真
マイアミにあるトロピカルスタイルのおしゃれな階段の写真
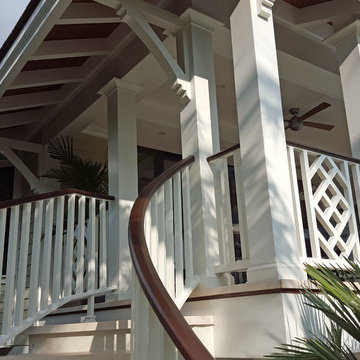
Built in 1998, the 2,800 sq ft house was lacking the charm and amenities that the location justified. The idea was to give it a "Hawaiiana" plantation feel.
Exterior renovations include staining the tile roof and exposing the rafters by removing the stucco soffits and adding brackets.
Smooth stucco combined with wood siding, expanded rear Lanais, a sweeping spiral staircase, detailed columns, balustrade, all new doors, windows and shutters help achieve the desired effect.
On the pool level, reclaiming crawl space added 317 sq ft. for an additional bedroom suite, and a new pool bathroom was added.
On the main level vaulted ceilings opened up the great room, kitchen, and master suite. Two small bedrooms were combined into a fourth suite and an office was added. Traditional built-in cabinetry and moldings complete the look.
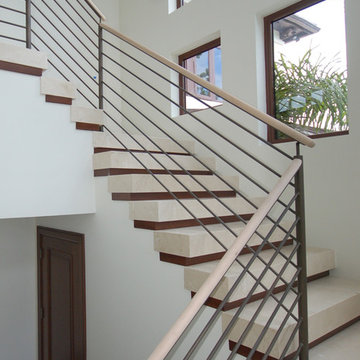
Located in a private gated community, this 2-story custom home has 8,131 square feet a/c and 10,054 total construction. It's updated Craftsman style harmoniously balances hardwood with metal and stone inside and out while multiple windows gaze upon the specially designed patio structures creating an open feel with the pool and surrounding landscape.
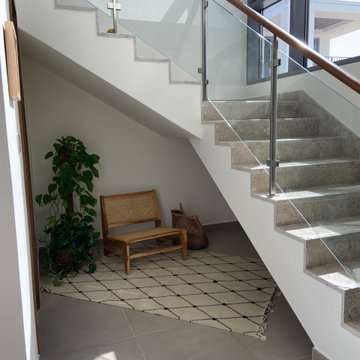
A wide and bright staircase where we made we styled the below the staircase with inviting items representing a tropical look.
他の地域にある低価格の小さなトロピカルスタイルのおしゃれな折り返し階段 (木材の手すり) の写真
他の地域にある低価格の小さなトロピカルスタイルのおしゃれな折り返し階段 (木材の手すり) の写真
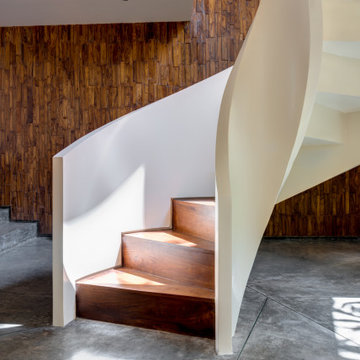
Staircase : The spiral stairs was designed as a sculptural element within this large double height space, and was crafted out of a spiralling white metal balustrade enhancing its floating and sculptural feel. Wooden treads create warmth whilst continuing the warm details found
through the house.
グレーのトロピカルスタイルの階段の写真
1
