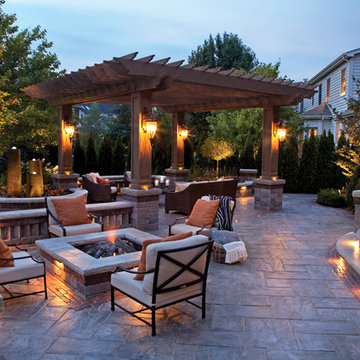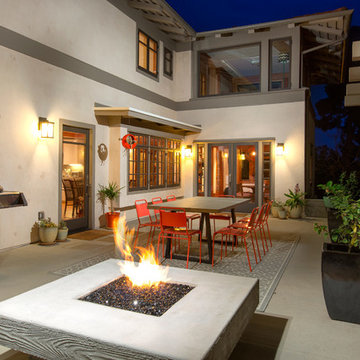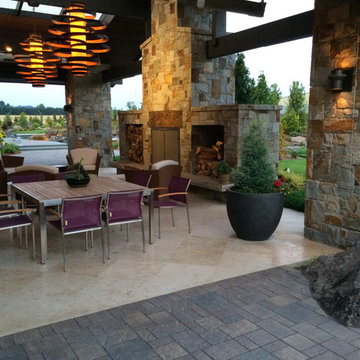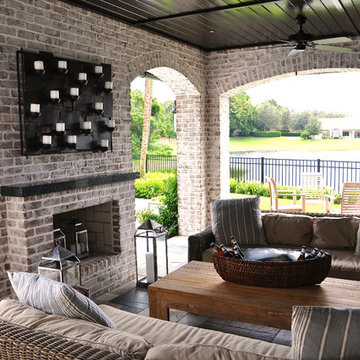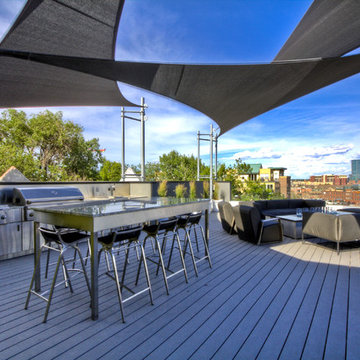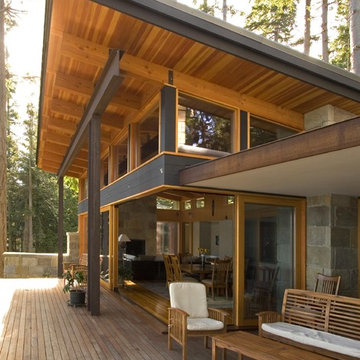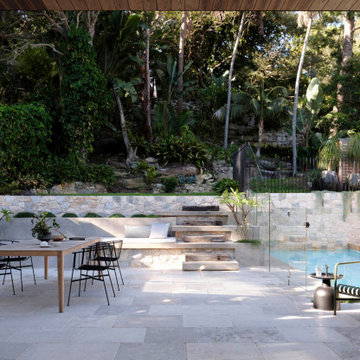広いコンテンポラリースタイルのテラス・中庭の写真
絞り込み:
資材コスト
並び替え:今日の人気順
写真 101〜120 枚目(全 10,838 枚)
1/3
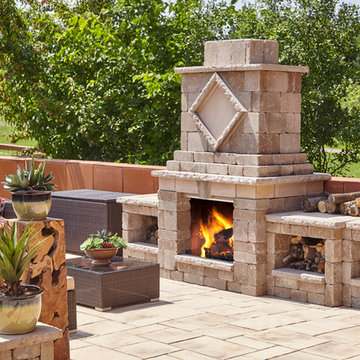
Rustic Style Fire Feature - Techo-Bloc's Manchester Foyer.
シャーロットにある高級な広いコンテンポラリースタイルのおしゃれな裏庭のテラス (ファイヤーピット、コンクリート板舗装 ) の写真
シャーロットにある高級な広いコンテンポラリースタイルのおしゃれな裏庭のテラス (ファイヤーピット、コンクリート板舗装 ) の写真
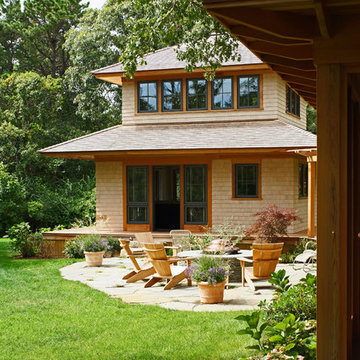
Photography: Gil Jacobs
ボストンにある広いコンテンポラリースタイルのおしゃれな裏庭のテラス (ファイヤーピット、天然石敷き、パーゴラ) の写真
ボストンにある広いコンテンポラリースタイルのおしゃれな裏庭のテラス (ファイヤーピット、天然石敷き、パーゴラ) の写真
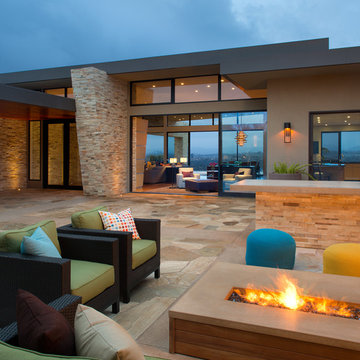
Brady Architectural Photography
サンディエゴにある広いコンテンポラリースタイルのおしゃれな裏庭のテラス (ファイヤーピット、日よけなし、天然石敷き) の写真
サンディエゴにある広いコンテンポラリースタイルのおしゃれな裏庭のテラス (ファイヤーピット、日よけなし、天然石敷き) の写真
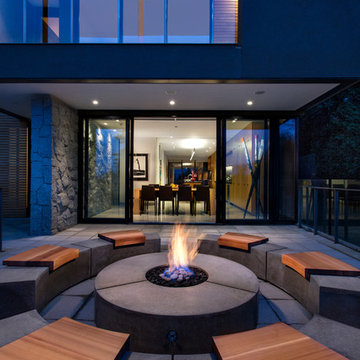
The award winning Social Circle Fire pit and bench ensemble comes in at just under 10 feet in diameter, it features a central fire pit and movable bench seats. This solid piece is made of concrete and western red cedar, and features a low profile that encourages people to lean in, enjoy the fire and conversation!
Awards : International Interior Design Association (IIDA) - Best Product Design - Outdoor Seating, 2014.
Photo credit: Provoke Studios
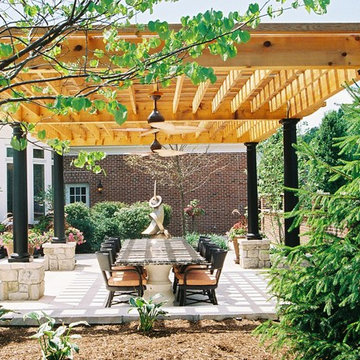
セントルイスにあるお手頃価格の広いコンテンポラリースタイルのおしゃれな裏庭のテラス (コンクリート敷き 、パーゴラ、アウトドアキッチン) の写真
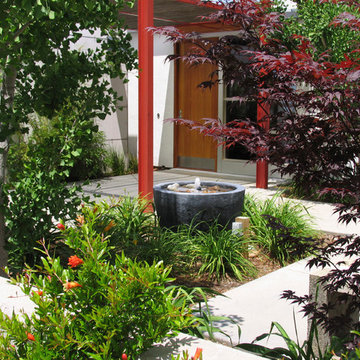
@ Lauren Devon www.laurendevon.com
サンフランシスコにある広いコンテンポラリースタイルのおしゃれな前庭のテラス (噴水、コンクリート板舗装 、パーゴラ) の写真
サンフランシスコにある広いコンテンポラリースタイルのおしゃれな前庭のテラス (噴水、コンクリート板舗装 、パーゴラ) の写真
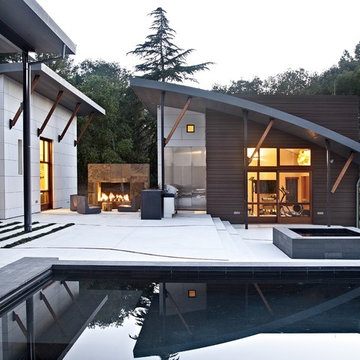
Photo credit: WA design
サンフランシスコにある高級な広いコンテンポラリースタイルのおしゃれな裏庭のテラス (ファイヤーピット、コンクリート板舗装 、日よけなし) の写真
サンフランシスコにある高級な広いコンテンポラリースタイルのおしゃれな裏庭のテラス (ファイヤーピット、コンクリート板舗装 、日よけなし) の写真
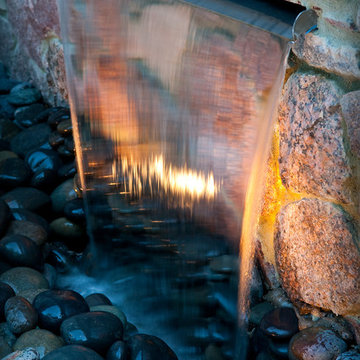
The water feature in this project is a stainless steel weir in split-face granite fieldstone retaining wall.
Westhauser Photography
ミルウォーキーにあるラグジュアリーな広いコンテンポラリースタイルのおしゃれな裏庭のテラス (噴水、砂利舗装) の写真
ミルウォーキーにあるラグジュアリーな広いコンテンポラリースタイルのおしゃれな裏庭のテラス (噴水、砂利舗装) の写真
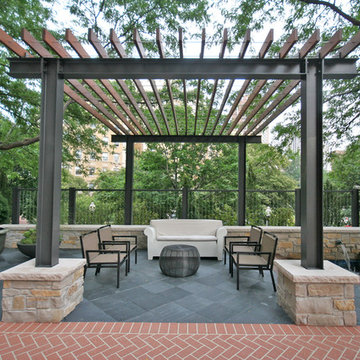
Landscape Architect: Jacobs/Ryan Associates, Photo Credit: Stephen Johnson
シカゴにあるラグジュアリーな広いコンテンポラリースタイルのおしゃれな中庭のテラス (天然石敷き、パーゴラ) の写真
シカゴにあるラグジュアリーな広いコンテンポラリースタイルのおしゃれな中庭のテラス (天然石敷き、パーゴラ) の写真

Central to the success of this project is the seamless link between interior and exterior zones. The external zones free-flow off the interior to create a sophisticated yet secluded space to lounge, entertain and dine.
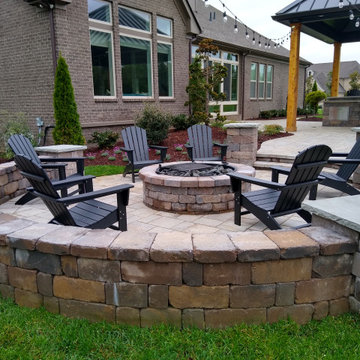
Contemporary Gas Fire Pit Creating a Warm Gathering Space for Family and Friends!
ナッシュビルにあるお手頃価格の広いコンテンポラリースタイルのおしゃれな裏庭のテラス (ファイヤーピット、レンガ敷き) の写真
ナッシュビルにあるお手頃価格の広いコンテンポラリースタイルのおしゃれな裏庭のテラス (ファイヤーピット、レンガ敷き) の写真
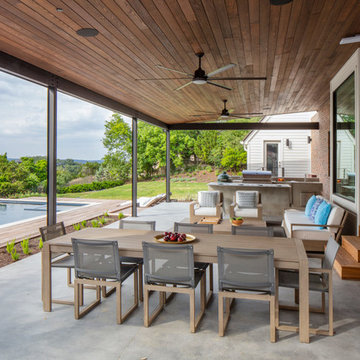
The must-haves were a space that felt integrated with the home’s interior renovations, which provided a cook zone, living space, and a pool big enough to play water games. And of course, some much needed sun protection. Before, the original two decks were constructed to take in the view, one on top of the other off the back of the house. The 2nd story deck opened directly off the master bedroom. But these clients didn’t really use their bedroom as living space; they didn’t hang out on the deck either. Crucially though, the decks were way too tall and shallow; the sun could easily reach the sitting at most times of day, heating the space to uncomfortable temperatures.
photography by Tre Dunham 2018
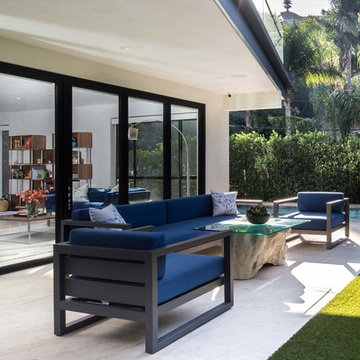
Just off the living room is a pool and a beautiful covered patio area that we furnished with modern outdoor furniture. The cushions are in a Perennials fabric in a vibrant cobalt blue that compliments the pool tile and the indoor living room furniture.
広いコンテンポラリースタイルのテラス・中庭の写真
6
