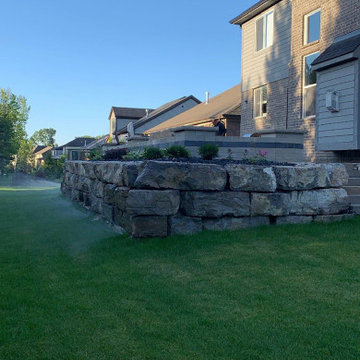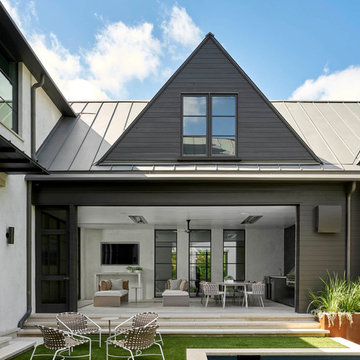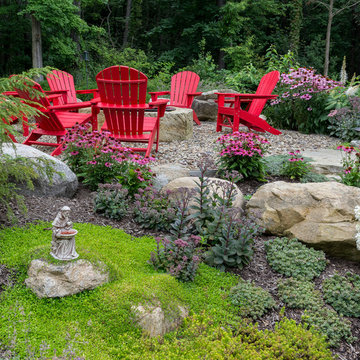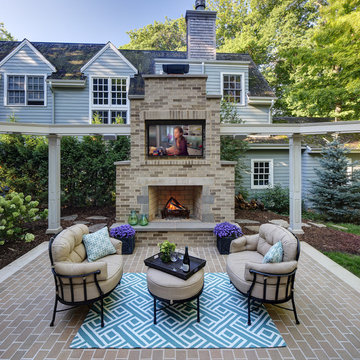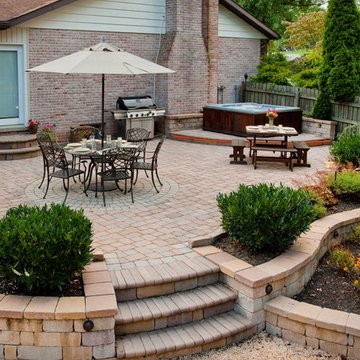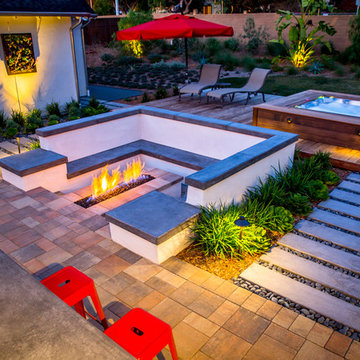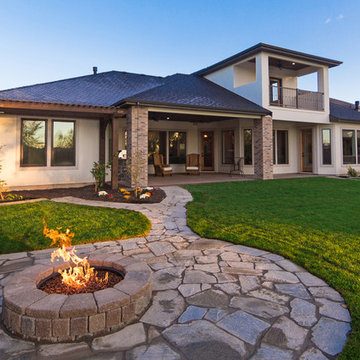広いコンテンポラリースタイルのテラス・中庭 (日よけなし) の写真
絞り込み:
資材コスト
並び替え:今日の人気順
写真 1〜20 枚目(全 2,772 枚)
1/4

Marion Brenner Photography
サンフランシスコにある高級な広いコンテンポラリースタイルのおしゃれな前庭のテラス (タイル敷き、日よけなし、階段) の写真
サンフランシスコにある高級な広いコンテンポラリースタイルのおしゃれな前庭のテラス (タイル敷き、日よけなし、階段) の写真

This inviting space features a decorative concrete patio with a custom concrete fire pit and Ipe floating bench. The lush landscaping and cedar privacy fence provides a tranquil setting for city living.
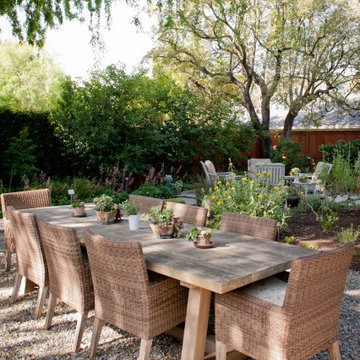
The series of outdoor rooms welcomes use of the entire garden and entices exploration.
ロサンゼルスにある広いコンテンポラリースタイルのおしゃれな裏庭のテラス (アウトドアキッチン、砂利舗装、日よけなし) の写真
ロサンゼルスにある広いコンテンポラリースタイルのおしゃれな裏庭のテラス (アウトドアキッチン、砂利舗装、日よけなし) の写真
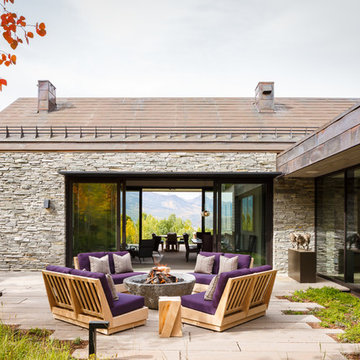
Rutgers Construction
Aspen, CO 81611
デンバーにある高級な広いコンテンポラリースタイルのおしゃれな裏庭のテラス (ファイヤーピット、天然石敷き、日よけなし) の写真
デンバーにある高級な広いコンテンポラリースタイルのおしゃれな裏庭のテラス (ファイヤーピット、天然石敷き、日よけなし) の写真
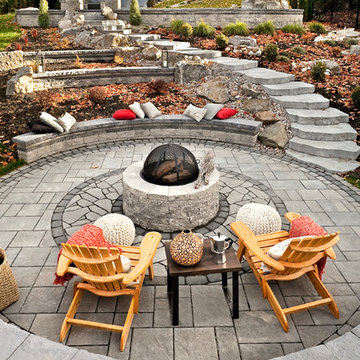
ミネアポリスにある広いコンテンポラリースタイルのおしゃれな裏庭のテラス (ファイヤーピット、レンガ敷き、日よけなし) の写真
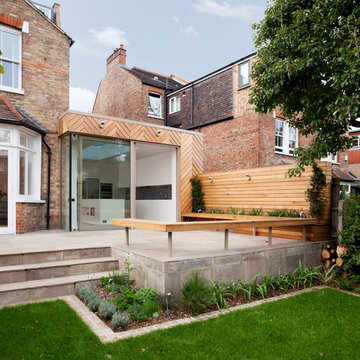
A couple with two young children appointed FPA to refurbish a large semi detached Victorian house in Wimbledon Park. The property, arranged on four split levels, had already been extended in 2007 by the previous owners.
The clients only wished to have the interiors updated to create a contemporary family room. However, FPA interpreted the brief as an opportunity also to refine the appearance of the existing side extension overlooking the patio and devise a new external family room, framed by red cedar clap boards, laid to suggest a chevron floor pattern.
The refurbishment of the interior creates an internal contemporary family room at the lower ground floor by employing a simple, yet elegant, selection of materials as the instrument to redirect the focus of the house towards the patio and the garden: light coloured European Oak floor is paired with natural Oak and white lacquered panelling and Lava Stone to produce a calming and serene space.
The solid corner of the extension is removed and a new sliding door set is put in to reduce the separation between inside and outside.
Photo by Gianluca Maver
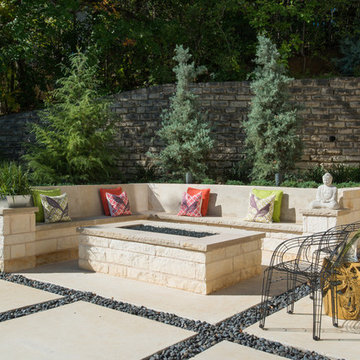
A modern firepit area at a modern home designed by AVID Associates
Michael Hunter
ダラスにある高級な広いコンテンポラリースタイルのおしゃれな裏庭のテラス (ファイヤーピット、コンクリート敷き 、日よけなし) の写真
ダラスにある高級な広いコンテンポラリースタイルのおしゃれな裏庭のテラス (ファイヤーピット、コンクリート敷き 、日よけなし) の写真
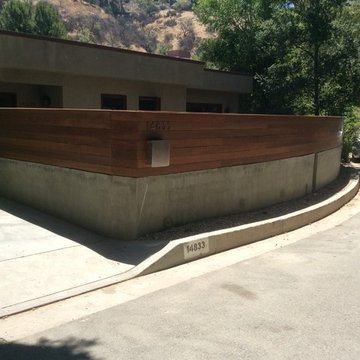
Front yard remodeling. Project is including: block wall with smooth stucco finish, wood fence from Ipe on top of the new block wall, slate tile, fire pit, build in BBQ, wood deck from Trex and drop in Jacuzzi.
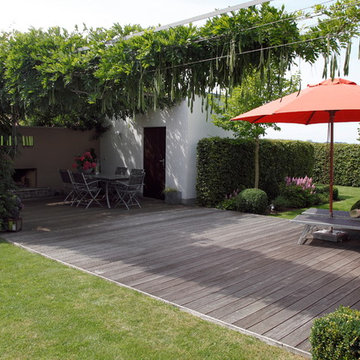
Martin Staffler, Gartenfotografie
ニュルンベルクにある広いコンテンポラリースタイルのおしゃれな裏庭のテラス (デッキ材舗装、日よけなし) の写真
ニュルンベルクにある広いコンテンポラリースタイルのおしゃれな裏庭のテラス (デッキ材舗装、日よけなし) の写真
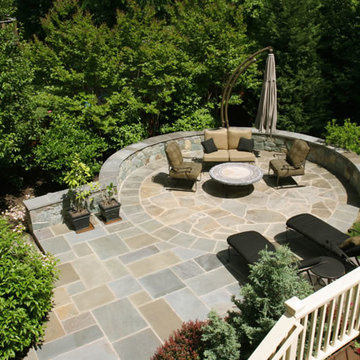
We carved out a sunny stone patio using flagstone and fieldstone on this wooded slope in a suburban backyard.
Designed and built by Land Art Design, Inc.
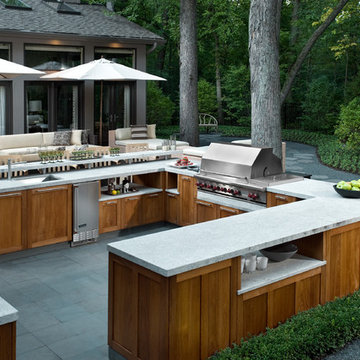
An additional challenge for the design team was to ensure that the kitchen would withstand the harsh Chicago elements; the countertop was done in honed granite and the cabinetry is marine-grade teak. To bring the modern design into harmony with the natural surroundings, a neutral palette was selected to complement the aesthetic inside the home without detracting from the lush green of the outdoor space.
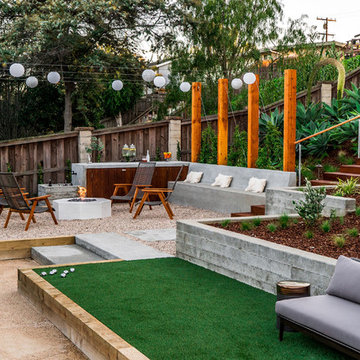
This picture shows the fire lounge seating area and artificial turf area for family games.
Photography: Brett Hilton
サンディエゴにある高級な広いコンテンポラリースタイルのおしゃれな裏庭のテラス (砂利舗装、日よけなし、階段) の写真
サンディエゴにある高級な広いコンテンポラリースタイルのおしゃれな裏庭のテラス (砂利舗装、日よけなし、階段) の写真
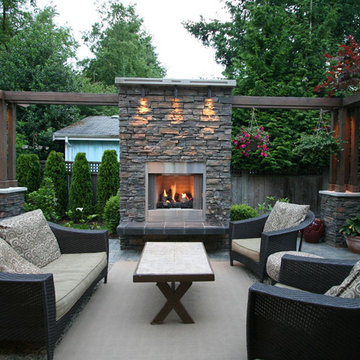
- Space has direct access from the kitchen/great room.
- Boundaries of the existing patio area were expanded with paving stones
- Lower level patio connected to the upper level with basalt steps.
- New outdoor gas fireplace anchors the outdoor living area
- Series of stone columns and wood rafters ‘frame’ the outdoor living room.
- Fireplace provides a visual screen to the unsightly view of neighbour’s shed.
- Raised hearth clad in slate provides additional seating at fireplace
- Low voltage lighting mounted to a concrete cap, ‘grazes’ the face of the ledgestone fireplace.
広いコンテンポラリースタイルのテラス・中庭 (日よけなし) の写真
1
