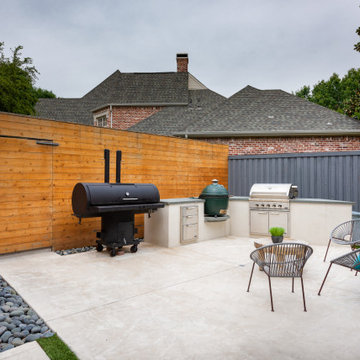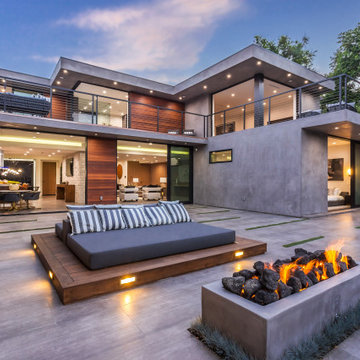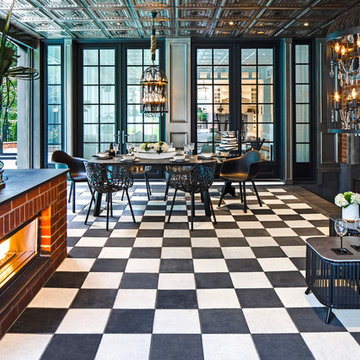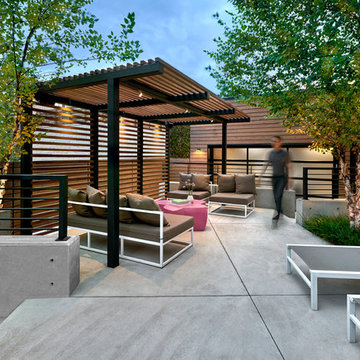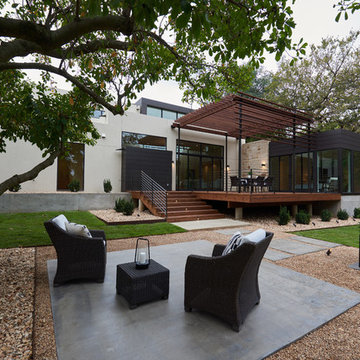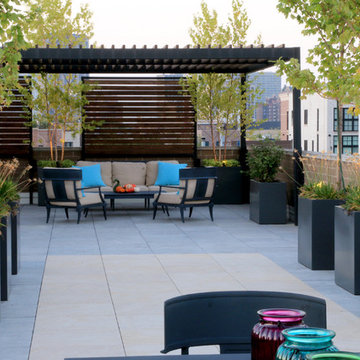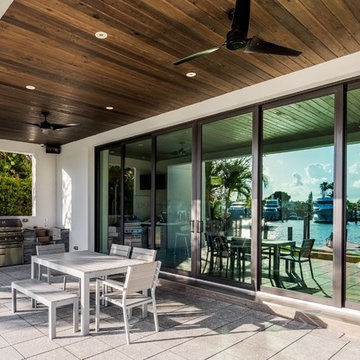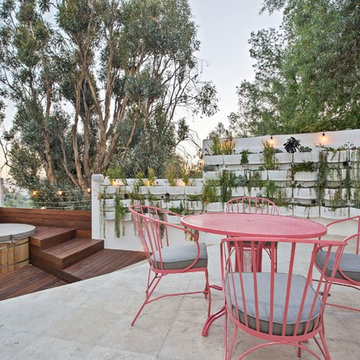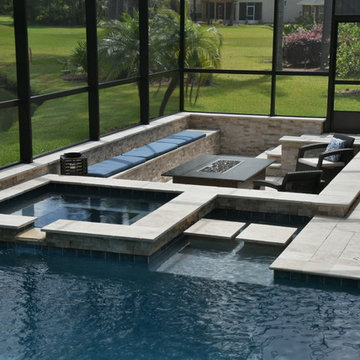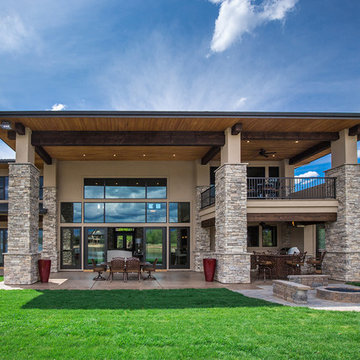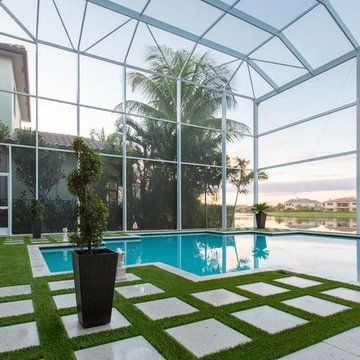広いコンテンポラリースタイルのテラス・中庭の写真
絞り込み:
資材コスト
並び替え:今日の人気順
写真 161〜180 枚目(全 10,835 枚)
1/3
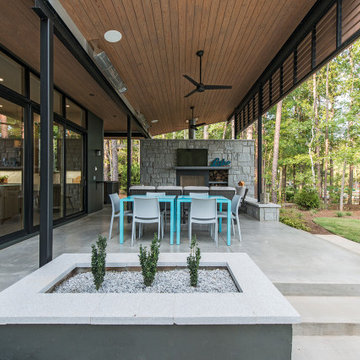
We designed this 3,162 square foot home for empty-nesters who love lake life. Functionally, the home accommodates multiple generations. Elderly in-laws stay for prolonged periods, and the homeowners are thinking ahead to their own aging in place. This required two master suites on the first floor. Accommodations were made for visiting children upstairs. Aside from the functional needs of the occupants, our clients desired a home which maximizes indoor connection to the lake, provides covered outdoor living, and is conducive to entertaining. Our concept celebrates the natural surroundings through materials, views, daylighting, and building massing.
We placed all main public living areas along the rear of the house to capitalize on the lake views while efficiently stacking the bedrooms and bathrooms in a two-story side wing. Secondary support spaces are integrated across the front of the house with the dramatic foyer. The front elevation, with painted green and natural wood siding and soffits, blends harmoniously with wooded surroundings. The lines and contrasting colors of the light granite wall and silver roofline draws attention toward the entry and through the house to the real focus: the water. The one-story roof over the garage and support spaces takes flight at the entry, wraps the two-story wing, turns, and soars again toward the lake as it approaches the rear patio. The granite wall extending from the entry through the interior living space is mirrored along the opposite end of the rear covered patio. These granite bookends direct focus to the lake.
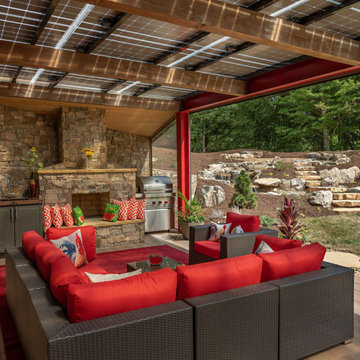
Outdoor living porch with fireplace, sink, BBQ grill, 11 kw solar panels for roof, electric screens roll down at exterior to enclose porch. Water feature beyond with bridges up to firepit above.
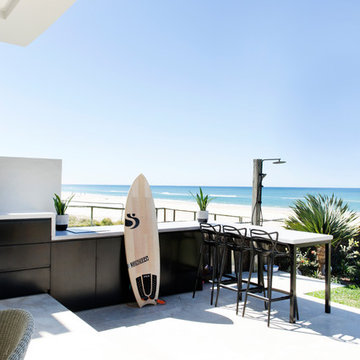
Interior Design by Donna Guyler Design
ゴールドコーストにある高級な広いコンテンポラリースタイルのおしゃれな裏庭のテラス (屋外シャワー、張り出し屋根、天然石敷き) の写真
ゴールドコーストにある高級な広いコンテンポラリースタイルのおしゃれな裏庭のテラス (屋外シャワー、張り出し屋根、天然石敷き) の写真
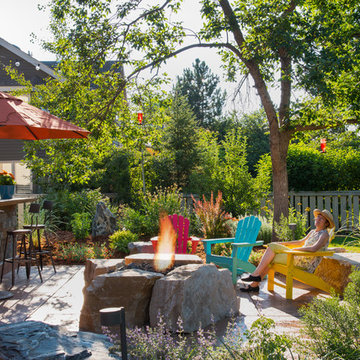
Why reserve using a fire pit only in the evening? If you're an early bird, why not fire-up 'the pit' as you enjoy your morning beverage? This back yard went from a mishmash of uneven brick patio, dated wooden deck, and a poorly positioned tree, to a cohesive landscape perfectly designed for party gatherings and family dinners outside!
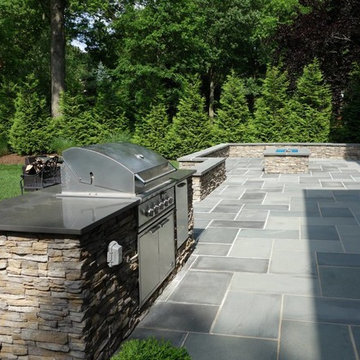
This family in Chatham has been an integral piece of our business development. We took great pleasure in constructing this bluestone patio for them. We used all blue bluestone tiles, all sized the same and laid in a herringbone pattern. The sitting walls were faced with cultured stone veneer and capped with 2" bluestone treads. The custom rectangular fireplace is all gas and has an auto-start control box concealed on the side. The lava rock and blue glass pebbles give the fireplace a cool and modern feel. We had the fireplace and curved sitting wall tops custom cut to achieve the perfect fit. We installed LED strip lighting below the sitting wall caps to provide night lighting. The built-in grill station received a Soho Grey quartz counters. The finished product is a beautiful and modern outdoor living space. We wish this amazing family a lot of good times using it and want to thank them for everything they've done for us! #GreatWorkForGreatPeople
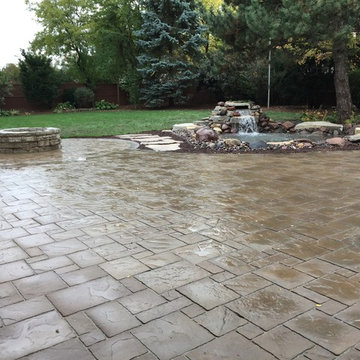
Patio and Fire Pit Area Bordered by Natural Stone Pond
シカゴにある高級な広いコンテンポラリースタイルのおしゃれな裏庭のテラス (ファイヤーピット、レンガ敷き、日よけなし) の写真
シカゴにある高級な広いコンテンポラリースタイルのおしゃれな裏庭のテラス (ファイヤーピット、レンガ敷き、日よけなし) の写真
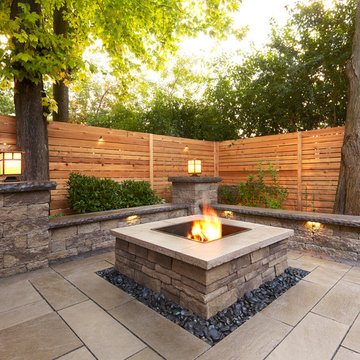
Traditional Style Fire Feature - the Prescott Fire Pit - using Techo-Bloc's Prescott wall & Piedimonte cap.
ボストンにある高級な広いコンテンポラリースタイルのおしゃれな裏庭のテラス (ファイヤーピット、スタンプコンクリート舗装、日よけなし) の写真
ボストンにある高級な広いコンテンポラリースタイルのおしゃれな裏庭のテラス (ファイヤーピット、スタンプコンクリート舗装、日よけなし) の写真
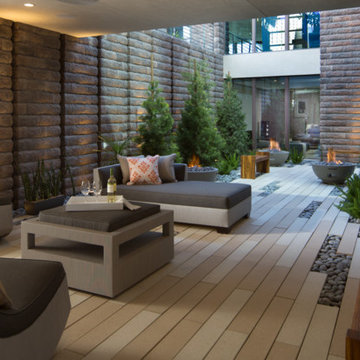
The outdoor living area is well designed in today's new family room to spend time with family and entertain friends.
Builder: Element Design Build
Interior Designer: Elma Gardner with BY Design
Landscape: Sage Design Studios, Inc.
Photo by: Jeffrey A. Davis Photography
広いコンテンポラリースタイルのテラス・中庭の写真
9
