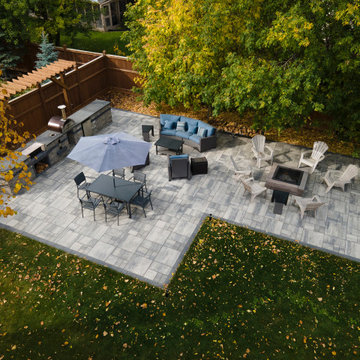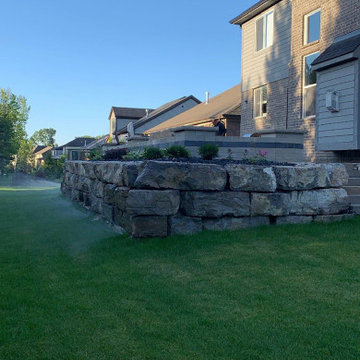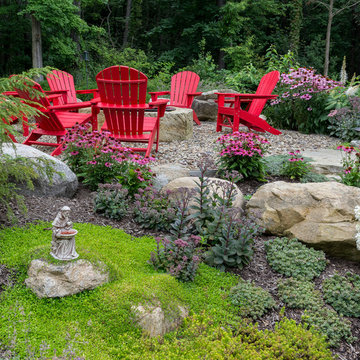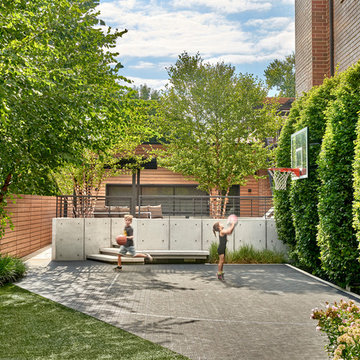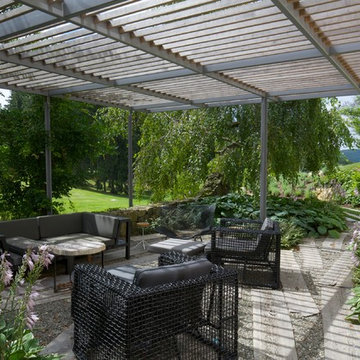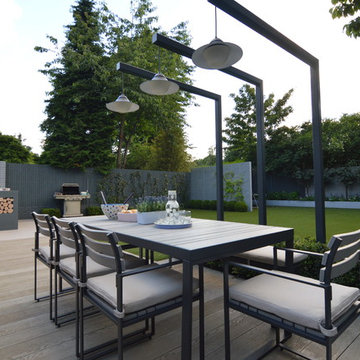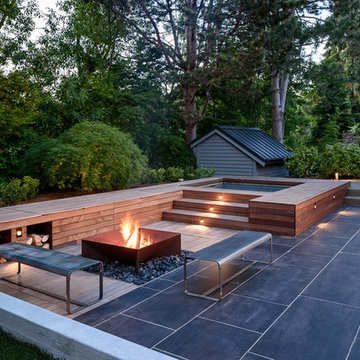広い緑色のコンテンポラリースタイルのテラス・中庭の写真
絞り込み:
資材コスト
並び替え:今日の人気順
写真 1〜20 枚目(全 1,444 枚)
1/4

Marion Brenner Photography
サンフランシスコにある高級な広いコンテンポラリースタイルのおしゃれな前庭のテラス (タイル敷き、日よけなし、階段) の写真
サンフランシスコにある高級な広いコンテンポラリースタイルのおしゃれな前庭のテラス (タイル敷き、日よけなし、階段) の写真
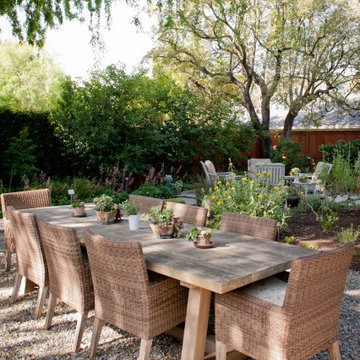
The series of outdoor rooms welcomes use of the entire garden and entices exploration.
ロサンゼルスにある広いコンテンポラリースタイルのおしゃれな裏庭のテラス (アウトドアキッチン、砂利舗装、日よけなし) の写真
ロサンゼルスにある広いコンテンポラリースタイルのおしゃれな裏庭のテラス (アウトドアキッチン、砂利舗装、日よけなし) の写真
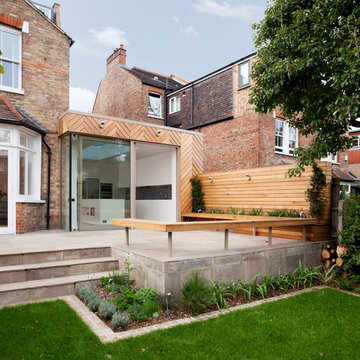
A couple with two young children appointed FPA to refurbish a large semi detached Victorian house in Wimbledon Park. The property, arranged on four split levels, had already been extended in 2007 by the previous owners.
The clients only wished to have the interiors updated to create a contemporary family room. However, FPA interpreted the brief as an opportunity also to refine the appearance of the existing side extension overlooking the patio and devise a new external family room, framed by red cedar clap boards, laid to suggest a chevron floor pattern.
The refurbishment of the interior creates an internal contemporary family room at the lower ground floor by employing a simple, yet elegant, selection of materials as the instrument to redirect the focus of the house towards the patio and the garden: light coloured European Oak floor is paired with natural Oak and white lacquered panelling and Lava Stone to produce a calming and serene space.
The solid corner of the extension is removed and a new sliding door set is put in to reduce the separation between inside and outside.
Photo by Gianluca Maver
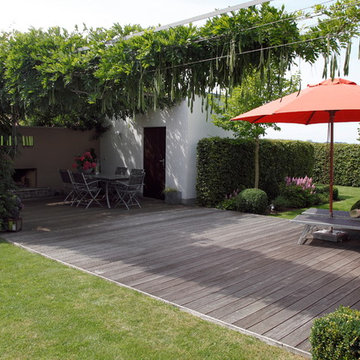
Martin Staffler, Gartenfotografie
ニュルンベルクにある広いコンテンポラリースタイルのおしゃれな裏庭のテラス (デッキ材舗装、日よけなし) の写真
ニュルンベルクにある広いコンテンポラリースタイルのおしゃれな裏庭のテラス (デッキ材舗装、日よけなし) の写真
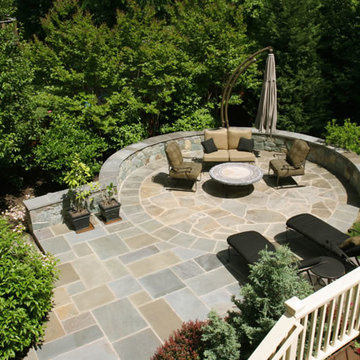
We carved out a sunny stone patio using flagstone and fieldstone on this wooded slope in a suburban backyard.
Designed and built by Land Art Design, Inc.
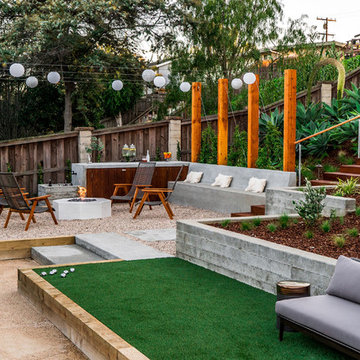
This picture shows the fire lounge seating area and artificial turf area for family games.
Photography: Brett Hilton
サンディエゴにある高級な広いコンテンポラリースタイルのおしゃれな裏庭のテラス (砂利舗装、日よけなし、階段) の写真
サンディエゴにある高級な広いコンテンポラリースタイルのおしゃれな裏庭のテラス (砂利舗装、日よけなし、階段) の写真
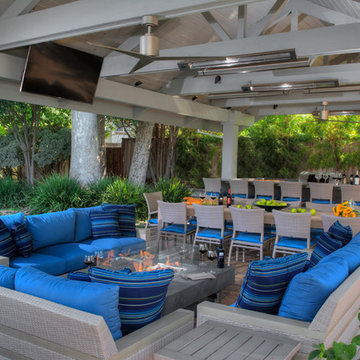
Our client, a young executive in the cosmetics industry, wanted to take advantage of a very large, empty space between her house and pool to create a beautiful and functional outdoor living space to entertain family and clients, and to hold business meetings.
Gayler Design Build, in collaboration with Jeff Culbertson/Culbertson Durst Interiors, designed and built this gorgeous Outdoor Great Room.
She needed a place that could accommodate a small group of 8 for Sunday brunch, to a large corporate gathering of 35 colleagues. She wanted the outdoor great room to be contemporary (so that it coordinated with the interior of her home), comfortable and inviting.
Clearspan roof design allowed for maximum space underneath and heaters and fans were added for climate control, along with 2 TVs and a stereo system for entertaining. The bar seats 6, and has a large Fire Magic BBQ and 2 burner cooktop, 2 under counter refrigerators, a warming drawer and assorted cabinets and drawers.

Ipe, exterior stairs, patio, covered patio, terrace, balcony, deck, landscaping
ボストンにあるお手頃価格の広いコンテンポラリースタイルのおしゃれな裏庭のテラス (天然石敷き、張り出し屋根、階段) の写真
ボストンにあるお手頃価格の広いコンテンポラリースタイルのおしゃれな裏庭のテラス (天然石敷き、張り出し屋根、階段) の写真
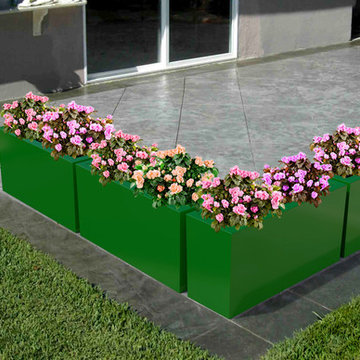
ABERDEEN PLANTER (L32” X W10” X H16”)
Planters
Product Dimensions (IN): L32” X W10” X H16”
Product Weight (LB): 29
Product Dimensions (CM): L81.3 X W25.4 X H40.6
Product Weight (KG): 13.1
Aberdeen Planter (L32” X W10” X H16”) is part of an exclusive line of all-season, weatherproof planters. Available in 43 colours, Aberdeen is split-resistant, warp-resistant and mildew-resistant. A lifetime warranty product, this planter can be used throughout the year, in every season–winter, spring, summer, and fall. Made of a durable, resilient fiberglass resin material, the Aberdeen will withstand any weather condition–rain, snow, sleet, hail, and sun.
Complementary to any focal area in the home or garden, Aberdeen is a vibrant accent piece as well as an eye-catching decorative feature. Plant a variety of colourful flowers and lush greenery in Aberdeen to optimize the planter’s dimension and depth. Aberdeen’s elongated rectangular shape makes it a versatile, elegant piece for any room indoors, and any space outdoors.
By Decorpro Home + Garden.
Each sold separately.
Materials:
Fiberglass resin
Gel coat (custom colours)
All Planters are custom made to order.
Allow 4-6 weeks for delivery.
Made in Canada
ABOUT
PLANTER WARRANTY
ANTI-SHOCK
WEATHERPROOF
DRAINAGE HOLES AND PLUGS
INNER LIP
LIGHTWEIGHT
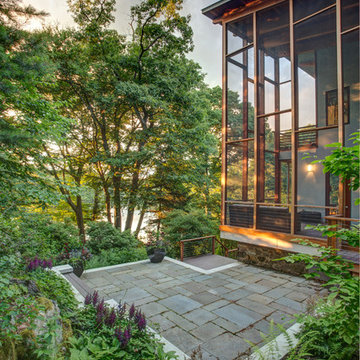
JMMDS created a woodland garden for a contemporary house on a pond in a Boston suburb that blurs the line between traditional and modern, natural and built spaces. At the front of the house, three evenly spaced fastigiate ginkgo trees (Ginkgo biloba Fastigiata) act as an openwork aerial hedge that mediates between the tall façade of the house, the front terraces and gardens, and the parking area. New ledge-like stones are placed to bring the feel of the existing ledges into a new front garden bed. Photo: Bill Sumner.
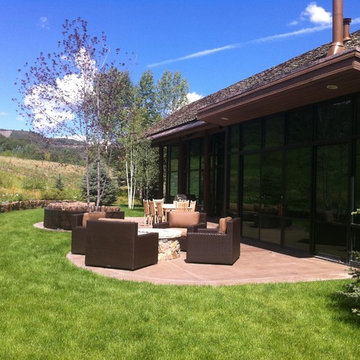
Lots of Glass and sun all facing straight up the ski slopes
デンバーにあるラグジュアリーな広いコンテンポラリースタイルのおしゃれな裏庭のテラス (ファイヤーピット、コンクリート板舗装 、日よけなし) の写真
デンバーにあるラグジュアリーな広いコンテンポラリースタイルのおしゃれな裏庭のテラス (ファイヤーピット、コンクリート板舗装 、日よけなし) の写真
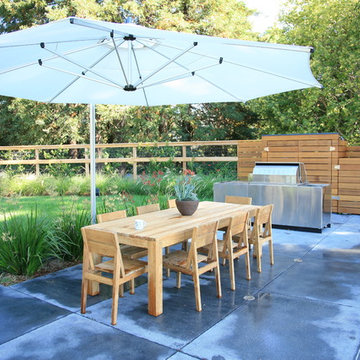
A modern family space with lots of room to relax.
サンフランシスコにある高級な広いコンテンポラリースタイルのおしゃれな裏庭のテラス (コンクリート敷き ) の写真
サンフランシスコにある高級な広いコンテンポラリースタイルのおしゃれな裏庭のテラス (コンクリート敷き ) の写真
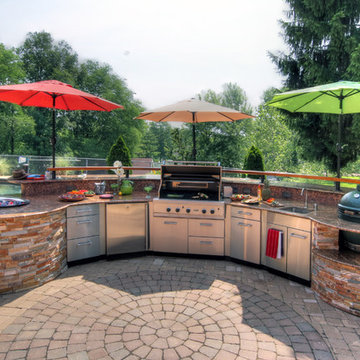
An in-ground pool and patio in a backyard needed one last thing to complete it: an outdoor kitchen! Flagstone and granite encase a gas grill, smoker, sink, refrigerator, trash receptacles and built-in ice chest. Bench seating on the other side of the bar allows a large group to cook, drink and relax at the same time. Photo by Mosby Building Arts.
広い緑色のコンテンポラリースタイルのテラス・中庭の写真
1
