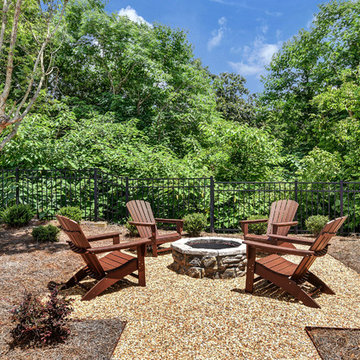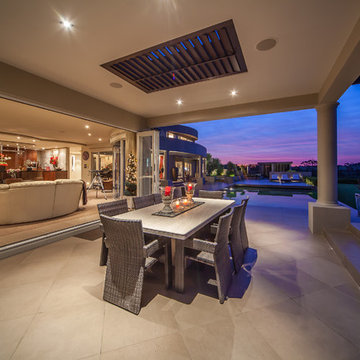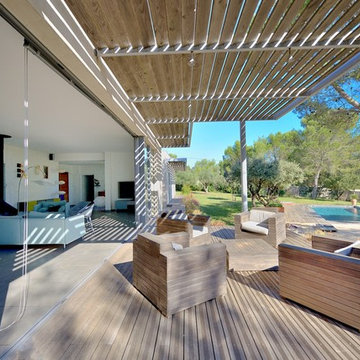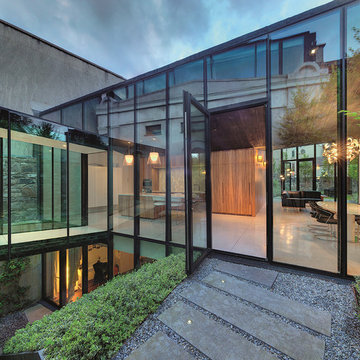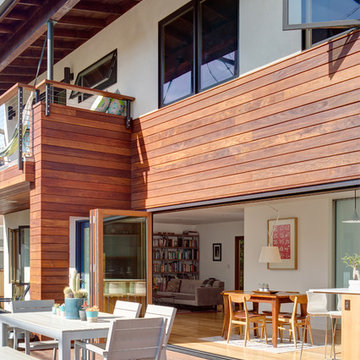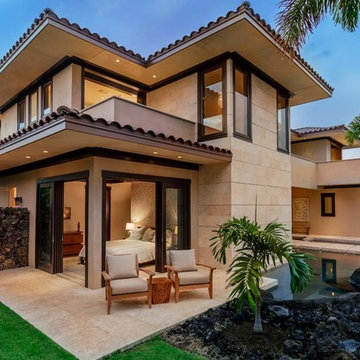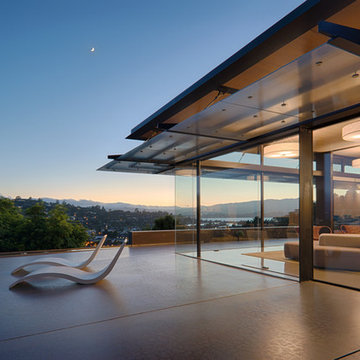広いコンテンポラリースタイルの前庭のテラスの写真
絞り込み:
資材コスト
並び替え:今日の人気順
写真 1〜20 枚目(全 312 枚)
1/4

Marion Brenner Photography
サンフランシスコにある高級な広いコンテンポラリースタイルのおしゃれな前庭のテラス (タイル敷き、日よけなし、階段) の写真
サンフランシスコにある高級な広いコンテンポラリースタイルのおしゃれな前庭のテラス (タイル敷き、日よけなし、階段) の写真
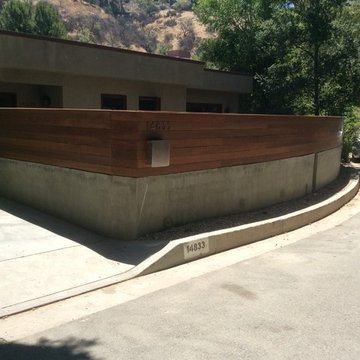
Front yard remodeling. Project is including: block wall with smooth stucco finish, wood fence from Ipe on top of the new block wall, slate tile, fire pit, build in BBQ, wood deck from Trex and drop in Jacuzzi.
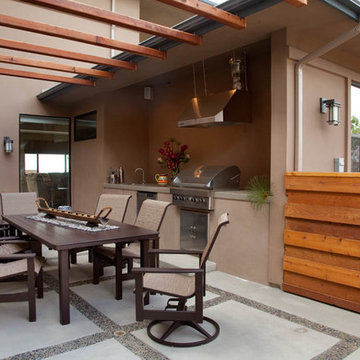
This is a private courtyard outdoor dining area off of the kitchen. This is for getting the fresh air in the warm summer evenings while cooking and having a drink. By Tony Vitale
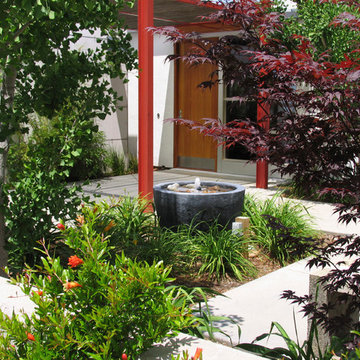
@ Lauren Devon www.laurendevon.com
サンフランシスコにある広いコンテンポラリースタイルのおしゃれな前庭のテラス (噴水、コンクリート板舗装 、パーゴラ) の写真
サンフランシスコにある広いコンテンポラリースタイルのおしゃれな前庭のテラス (噴水、コンクリート板舗装 、パーゴラ) の写真
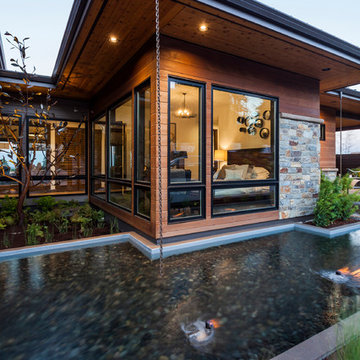
Stephen Tamiesie
ポートランドにある広いコンテンポラリースタイルのおしゃれな前庭のテラス (噴水、コンクリート板舗装 、張り出し屋根) の写真
ポートランドにある広いコンテンポラリースタイルのおしゃれな前庭のテラス (噴水、コンクリート板舗装 、張り出し屋根) の写真
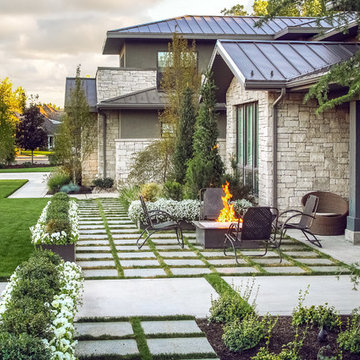
By adding grass between each concrete paver, we combined the clean lines of the modern home and softened those lines with the greenery between each paver.
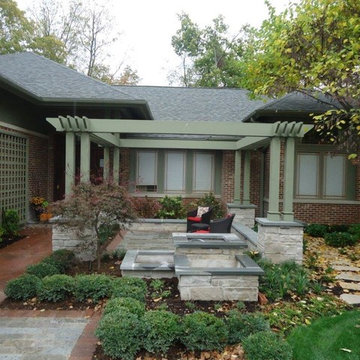
Bruss Landscaping created this delightful space.
シカゴにある高級な広いコンテンポラリースタイルのおしゃれな前庭のテラス (レンガ敷き、パーゴラ) の写真
シカゴにある高級な広いコンテンポラリースタイルのおしゃれな前庭のテラス (レンガ敷き、パーゴラ) の写真
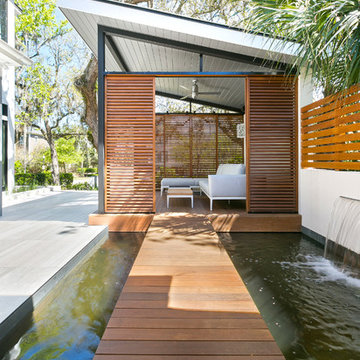
Patrick Brickman Photographer
チャールストンにある広いコンテンポラリースタイルのおしゃれな前庭のテラス (噴水、タイル敷き、ガゼボ・カバナ) の写真
チャールストンにある広いコンテンポラリースタイルのおしゃれな前庭のテラス (噴水、タイル敷き、ガゼボ・カバナ) の写真
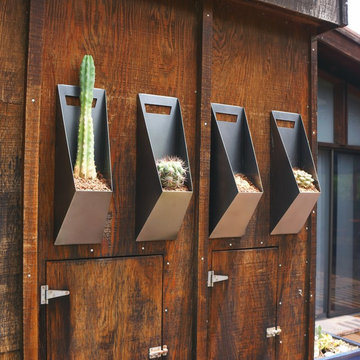
SERENITY (Gunmetal Grey) Planter
Garden Plus
Product Dimensions (IN): L 6-3/8” X W 6-1/8” X H 20”
Product Weight (LB): 3
Product Dimensions (CM): L 16 X W 15.5 X H 51
Product Weight (KG): 1.36
Serenity (Gunmetal Grey) Planter is for green thumbs who desire garden greatness. Finished in a gunmetal grey epoxy powder paint, Serenity is statuesque and linear in form. Understated yet elegant, this useful decorative accent is a garden adornment with the functionality of a planter. Made of solid steel, Serenity is designed to be wall-mounted, or latched onto the top edge of Patience.
For outdoor picnics, parties and other festive celebrations, attach two Serenity planters onto the edge of a Patience planter, line one Serenity with a thin vinyl, add some crushed ice, and a bottle of your best bubbly or wine, as well as two wine glasses. In the other, add your favorite flowers and foliage, matching the floral accents in the attached Patience.
By Decorpro Home + Garden.
Each sold separately.
Materials:
Solid steel
Gunmetal grey epoxy powder paint
Made in Canada
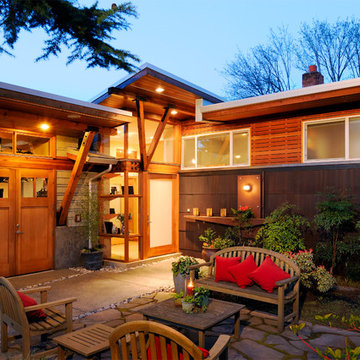
M.I.R. Phase 3 denotes the third phase of the transformation of a 1950’s daylight rambler on Mercer Island, Washington into a contemporary family dwelling in tune with the Northwest environment. Phase one modified the front half of the structure which included expanding the Entry and converting a Carport into a Garage and Shop. Phase two involved the renovation of the Basement level.
Phase three involves the renovation and expansion of the Upper Level of the structure which was designed to take advantage of views to the "Green-Belt" to the rear of the property. Existing interior walls were removed in the Main Living Area spaces were enlarged slightly to allow for a more open floor plan for the Dining, Kitchen and Living Rooms. The Living Room now reorients itself to a new deck at the rear of the property. At the other end of the Residence the existing Master Bedroom was converted into the Master Bathroom and a Walk-in-closet. A new Master Bedroom wing projects from here out into a grouping of cedar trees and a stand of bamboo to the rear of the lot giving the impression of a tree-house. A new semi-detached multi-purpose space is located below the projection of the Master Bedroom and serves as a Recreation Room for the family's children. As the children mature the Room is than envisioned as an In-home Office with the distant possibility of having it evolve into a Mother-in-law Suite.
Hydronic floor heat featuring a tankless water heater, rain-screen façade technology, “cool roof” with standing seam sheet metal panels, Energy Star appliances and generous amounts of natural light provided by insulated glass windows, transoms and skylights are some of the sustainable features incorporated into the design. “Green” materials such as recycled glass countertops, salvaging and refinishing the existing hardwood flooring, cementitous wall panels and "rusty metal" wall panels have been used throughout the Project. However, the most compelling element that exemplifies the project's sustainability is that it was not torn down and replaced wholesale as so many of the homes in the neighborhood have.
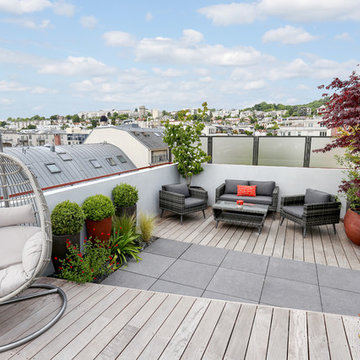
パリにあるお手頃価格の広いコンテンポラリースタイルのおしゃれな前庭のテラス (コンテナガーデン、日よけなし、デッキ材舗装) の写真
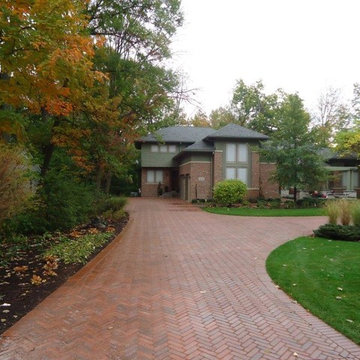
Bruss Landscaping created this delightful space.
シカゴにある高級な広いコンテンポラリースタイルのおしゃれな前庭のテラス (レンガ敷き、パーゴラ) の写真
シカゴにある高級な広いコンテンポラリースタイルのおしゃれな前庭のテラス (レンガ敷き、パーゴラ) の写真
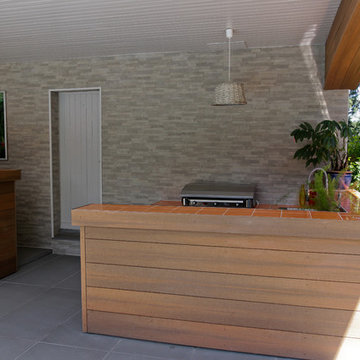
ateliers KUMQUAT
リヨンにあるお手頃価格の広いコンテンポラリースタイルのおしゃれな前庭のテラス (アウトドアキッチン、タイル敷き、張り出し屋根) の写真
リヨンにあるお手頃価格の広いコンテンポラリースタイルのおしゃれな前庭のテラス (アウトドアキッチン、タイル敷き、張り出し屋根) の写真
広いコンテンポラリースタイルの前庭のテラスの写真
1
