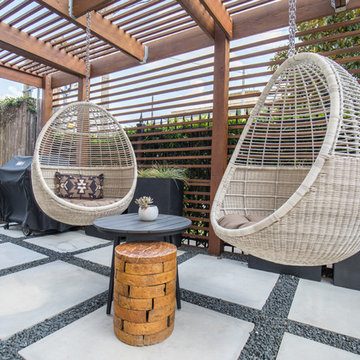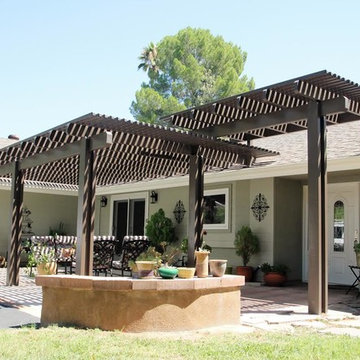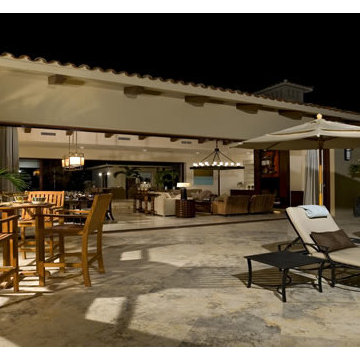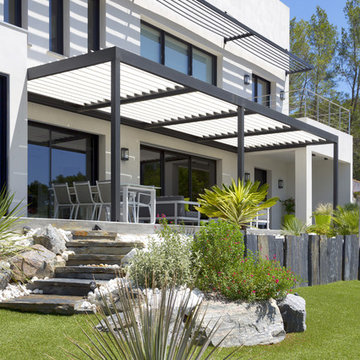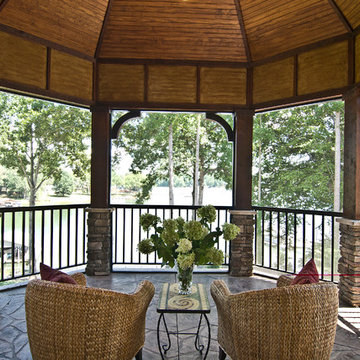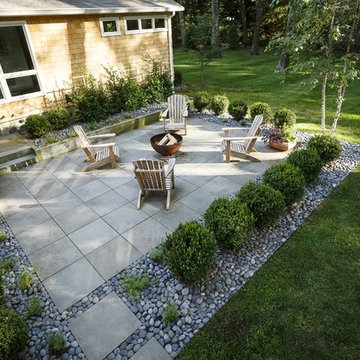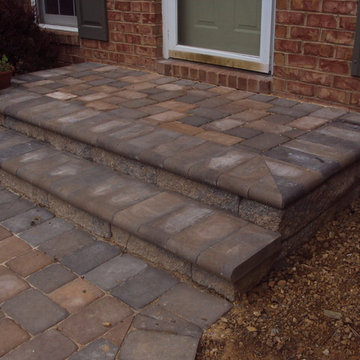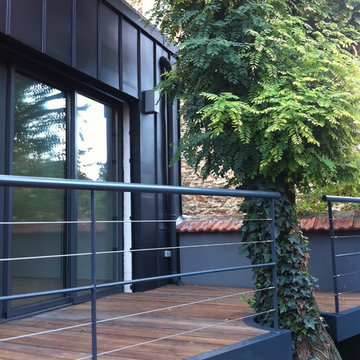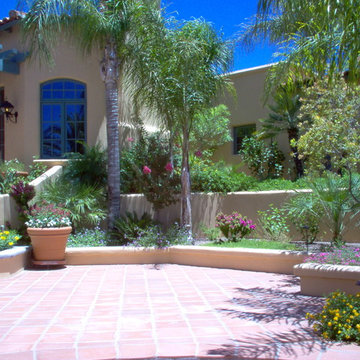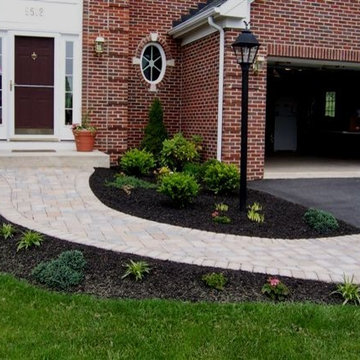コンテンポラリースタイルの前庭のテラスの写真
絞り込み:
資材コスト
並び替え:今日の人気順
写真 1〜20 枚目(全 1,211 枚)
1/3

Remodel of an existing entry courtyard. We cleaned up the lines on the steps, created cantilevered steps with recessed LED tape lighting, added a water feature, built-in seating and a fire pit. There is porcelain pavers throughout with low succulents breaking up the pavers.
Studio H Landscape Architecture
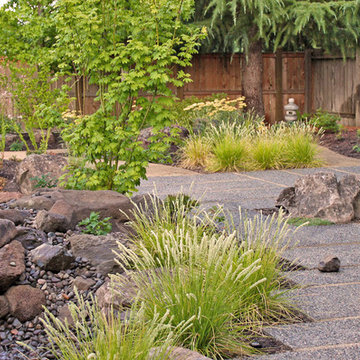
Water cascades over a stones in this recirculating fountain. A custom aggregate concrete patio frames a single large boulder. Decomposed granite pathways beckon to be explored.
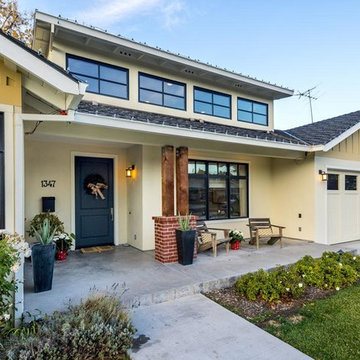
Mark Pinkerton
サンフランシスコにあるお手頃価格の中くらいなコンテンポラリースタイルのおしゃれな前庭のテラス (コンクリート板舗装 、オーニング・日よけ) の写真
サンフランシスコにあるお手頃価格の中くらいなコンテンポラリースタイルのおしゃれな前庭のテラス (コンクリート板舗装 、オーニング・日よけ) の写真
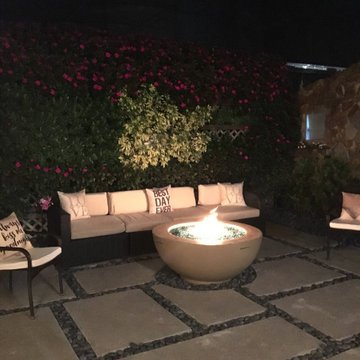
Stay cozy with our array of fire pits for any budget, style and size home. We finished off this area with a living wall and added concrete pavers with beach pebbles for a low maintenance back patio option
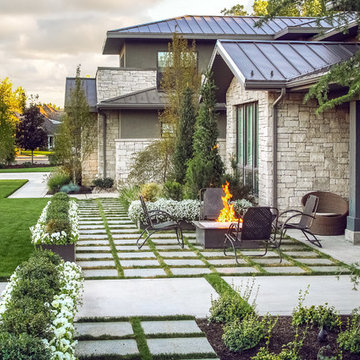
By adding grass between each concrete paver, we combined the clean lines of the modern home and softened those lines with the greenery between each paver.
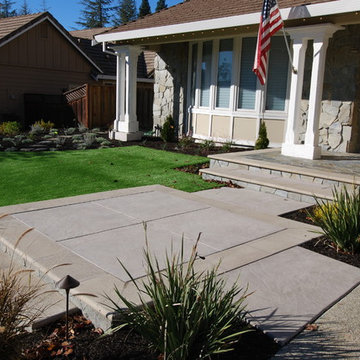
Custom front entry path with stamped concrete leading to flagstone patio.
サンフランシスコにあるラグジュアリーな広いコンテンポラリースタイルのおしゃれな前庭のテラス (スタンプコンクリート舗装、オーニング・日よけ) の写真
サンフランシスコにあるラグジュアリーな広いコンテンポラリースタイルのおしゃれな前庭のテラス (スタンプコンクリート舗装、オーニング・日よけ) の写真
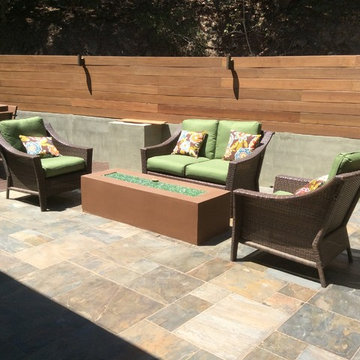
Front yard remodeling. Project is including: block wall with smooth stucco finish, wood fence from Ipe on top of the new block wall, slate tile, fire pit, build in BBQ, wood deck from Trex and drop in Jacuzzi.
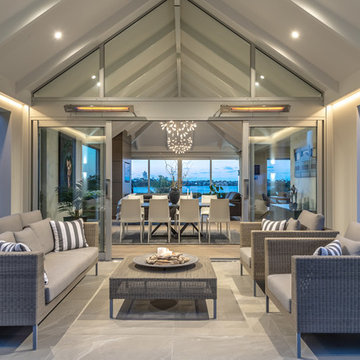
Mike Holman
オークランドにあるラグジュアリーな広いコンテンポラリースタイルのおしゃれな前庭のテラス (タイル敷き、張り出し屋根) の写真
オークランドにあるラグジュアリーな広いコンテンポラリースタイルのおしゃれな前庭のテラス (タイル敷き、張り出し屋根) の写真
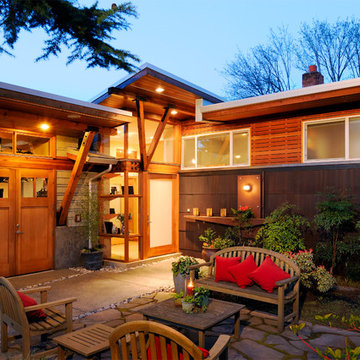
M.I.R. Phase 3 denotes the third phase of the transformation of a 1950’s daylight rambler on Mercer Island, Washington into a contemporary family dwelling in tune with the Northwest environment. Phase one modified the front half of the structure which included expanding the Entry and converting a Carport into a Garage and Shop. Phase two involved the renovation of the Basement level.
Phase three involves the renovation and expansion of the Upper Level of the structure which was designed to take advantage of views to the "Green-Belt" to the rear of the property. Existing interior walls were removed in the Main Living Area spaces were enlarged slightly to allow for a more open floor plan for the Dining, Kitchen and Living Rooms. The Living Room now reorients itself to a new deck at the rear of the property. At the other end of the Residence the existing Master Bedroom was converted into the Master Bathroom and a Walk-in-closet. A new Master Bedroom wing projects from here out into a grouping of cedar trees and a stand of bamboo to the rear of the lot giving the impression of a tree-house. A new semi-detached multi-purpose space is located below the projection of the Master Bedroom and serves as a Recreation Room for the family's children. As the children mature the Room is than envisioned as an In-home Office with the distant possibility of having it evolve into a Mother-in-law Suite.
Hydronic floor heat featuring a tankless water heater, rain-screen façade technology, “cool roof” with standing seam sheet metal panels, Energy Star appliances and generous amounts of natural light provided by insulated glass windows, transoms and skylights are some of the sustainable features incorporated into the design. “Green” materials such as recycled glass countertops, salvaging and refinishing the existing hardwood flooring, cementitous wall panels and "rusty metal" wall panels have been used throughout the Project. However, the most compelling element that exemplifies the project's sustainability is that it was not torn down and replaced wholesale as so many of the homes in the neighborhood have.
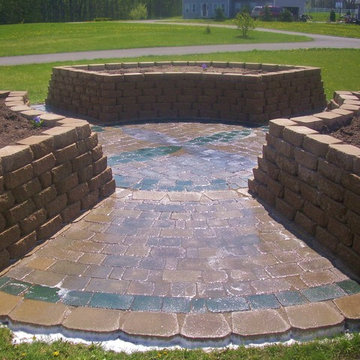
Brent Langley
グランドラピッズにあるお手頃価格の中くらいなコンテンポラリースタイルのおしゃれな前庭のテラス (家庭菜園、コンクリート敷き 、日よけなし) の写真
グランドラピッズにあるお手頃価格の中くらいなコンテンポラリースタイルのおしゃれな前庭のテラス (家庭菜園、コンクリート敷き 、日よけなし) の写真
コンテンポラリースタイルの前庭のテラスの写真
1
