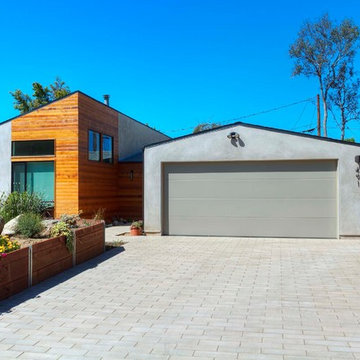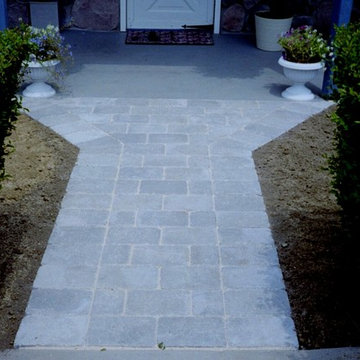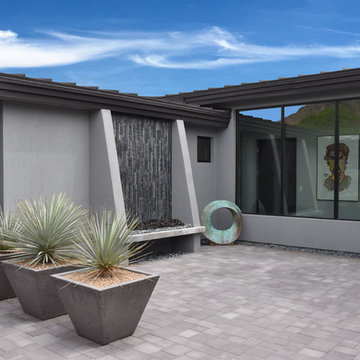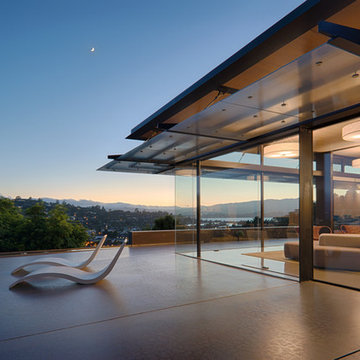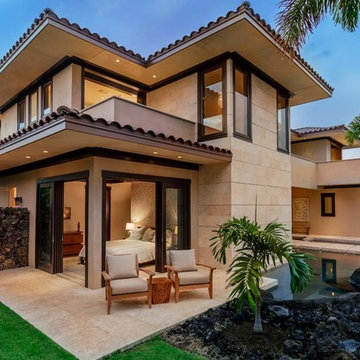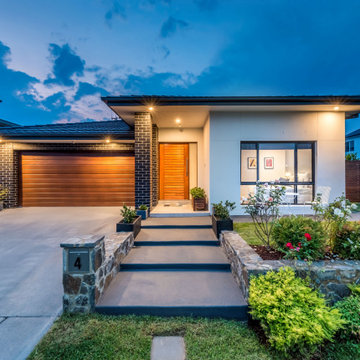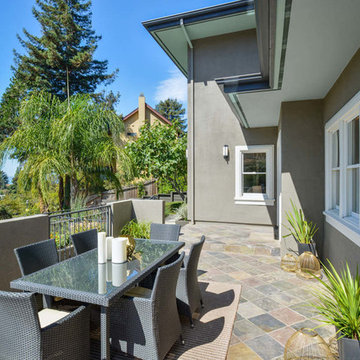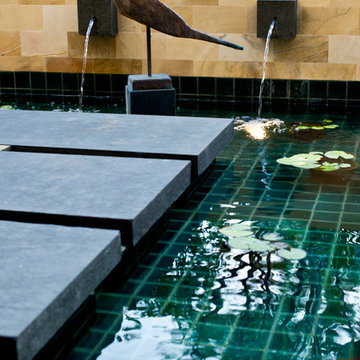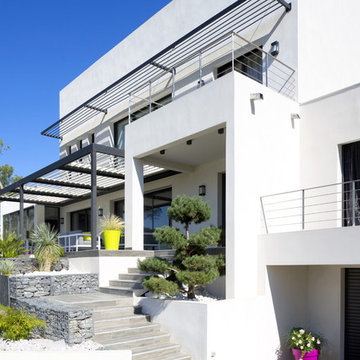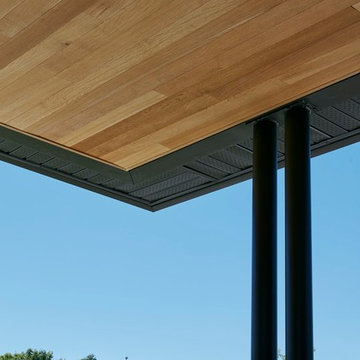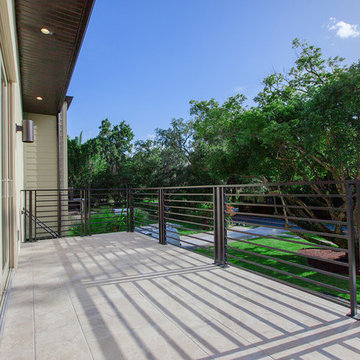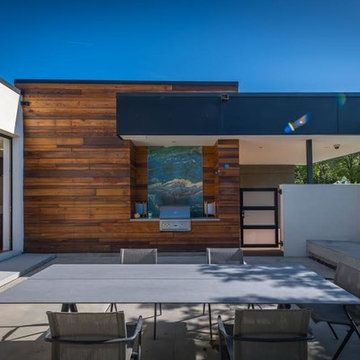青いコンテンポラリースタイルの前庭のテラスの写真
絞り込み:
資材コスト
並び替え:今日の人気順
写真 1〜20 枚目(全 133 枚)
1/4
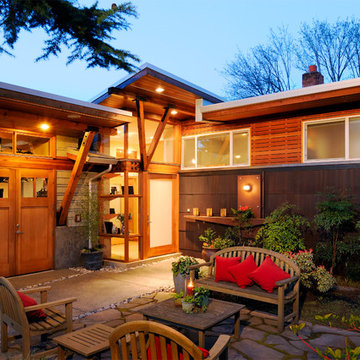
M.I.R. Phase 3 denotes the third phase of the transformation of a 1950’s daylight rambler on Mercer Island, Washington into a contemporary family dwelling in tune with the Northwest environment. Phase one modified the front half of the structure which included expanding the Entry and converting a Carport into a Garage and Shop. Phase two involved the renovation of the Basement level.
Phase three involves the renovation and expansion of the Upper Level of the structure which was designed to take advantage of views to the "Green-Belt" to the rear of the property. Existing interior walls were removed in the Main Living Area spaces were enlarged slightly to allow for a more open floor plan for the Dining, Kitchen and Living Rooms. The Living Room now reorients itself to a new deck at the rear of the property. At the other end of the Residence the existing Master Bedroom was converted into the Master Bathroom and a Walk-in-closet. A new Master Bedroom wing projects from here out into a grouping of cedar trees and a stand of bamboo to the rear of the lot giving the impression of a tree-house. A new semi-detached multi-purpose space is located below the projection of the Master Bedroom and serves as a Recreation Room for the family's children. As the children mature the Room is than envisioned as an In-home Office with the distant possibility of having it evolve into a Mother-in-law Suite.
Hydronic floor heat featuring a tankless water heater, rain-screen façade technology, “cool roof” with standing seam sheet metal panels, Energy Star appliances and generous amounts of natural light provided by insulated glass windows, transoms and skylights are some of the sustainable features incorporated into the design. “Green” materials such as recycled glass countertops, salvaging and refinishing the existing hardwood flooring, cementitous wall panels and "rusty metal" wall panels have been used throughout the Project. However, the most compelling element that exemplifies the project's sustainability is that it was not torn down and replaced wholesale as so many of the homes in the neighborhood have.
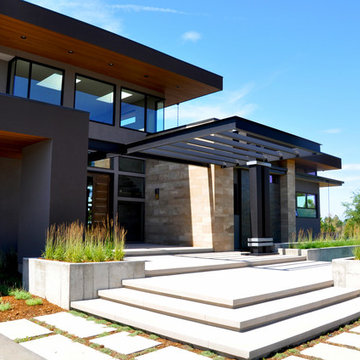
Initial Concept Design: Entasis Group; Landscape Architecture Design: MARPA; Landscape Construction: Environmental Designs, Inc.
デンバーにある高級な広いコンテンポラリースタイルのおしゃれな前庭のテラス (コンクリート板舗装 ) の写真
デンバーにある高級な広いコンテンポラリースタイルのおしゃれな前庭のテラス (コンクリート板舗装 ) の写真
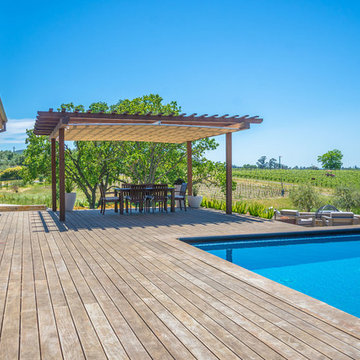
The Hartgrings knew they needed shade for the large West-facing deck on their Napa Valley home. After reviewing many options on the market, they decided to build a pergola and pair it with an 18’x16’ manual retractable shade from ShadeFX. The pergola and canopy harmoniously tie into the theme of the Blu Homes build – attractive yet functional; excitable yet tranquil.
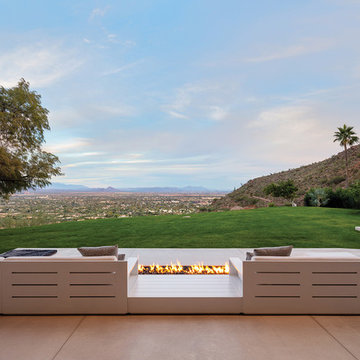
arch.photos
フェニックスにある高級なコンテンポラリースタイルのおしゃれな前庭のテラス (ファイヤーピット、コンクリート板舗装 、張り出し屋根) の写真
フェニックスにある高級なコンテンポラリースタイルのおしゃれな前庭のテラス (ファイヤーピット、コンクリート板舗装 、張り出し屋根) の写真
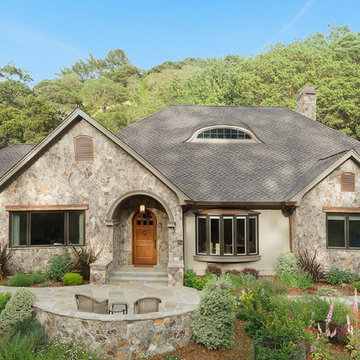
This stunning Lafayette, California home exterior project features a beautifully designed outdoor patio that can be enjoyed year-round. The seamless integration of indoor and outdoor living spaces is showcased in this design, making it perfect for warmer climates.
The main entrance of this home has been strategically placed for maximum impact, creating an inviting atmosphere that draws you in. The garage, driveway, front and back patio all flow together seamlessly, creating a harmonious space that is both functional and beautiful.
This home is the perfect example of how a well-executed design can transform a space and create a cohesive living experience.
---
Project by Douglah Designs. Their Lafayette-based design-build studio serves San Francisco's East Bay areas, including Orinda, Moraga, Walnut Creek, Danville, Alamo Oaks, Diablo, Dublin, Pleasanton, Berkeley, Oakland, and Piedmont.
For more about Douglah Designs, click here: http://douglahdesigns.com/
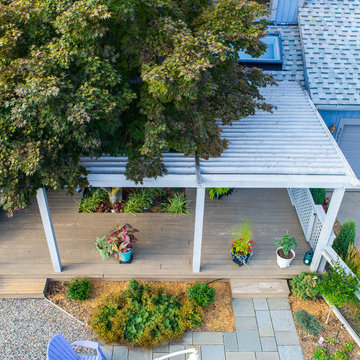
A front yard transformed into a private garden patio. Jeeheon Cho, photographer, for Lotus Gardenscapes
デトロイトにある高級な中くらいなコンテンポラリースタイルのおしゃれな前庭のテラス (天然石敷き、パーゴラ) の写真
デトロイトにある高級な中くらいなコンテンポラリースタイルのおしゃれな前庭のテラス (天然石敷き、パーゴラ) の写真
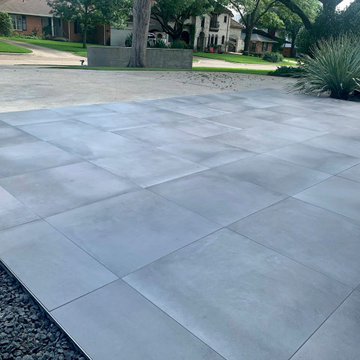
Another shot of the custom porch we built.
ラグジュアリーな中くらいなコンテンポラリースタイルのおしゃれな前庭のテラス (タイル敷き、日よけなし) の写真
ラグジュアリーな中くらいなコンテンポラリースタイルのおしゃれな前庭のテラス (タイル敷き、日よけなし) の写真
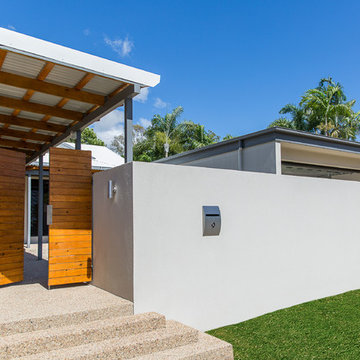
Gated front entrance for privacy and security with pergola leading to front door. A new large garage was constructed leaving original garage space to be transformed into the Master Suite.
Exterior Walls - Resene Half Napa
Gutter & Fascia - Colorbond Basalt
青いコンテンポラリースタイルの前庭のテラスの写真
1
