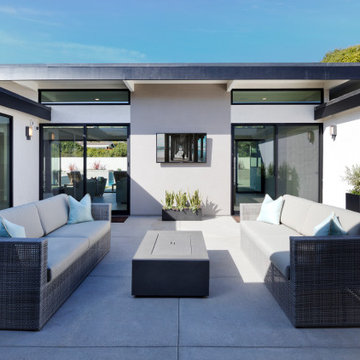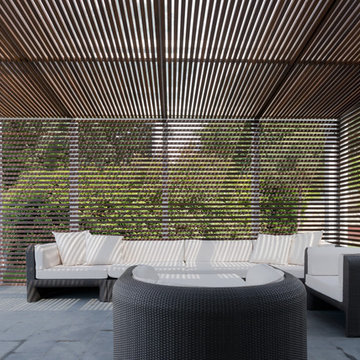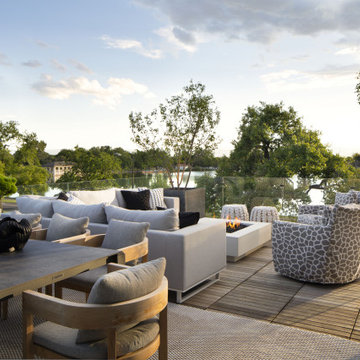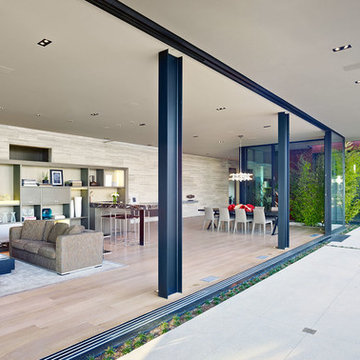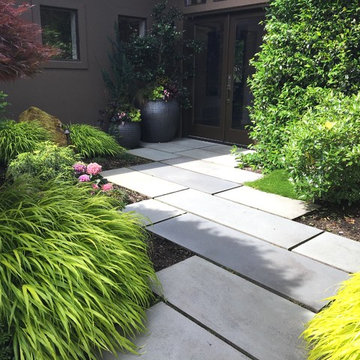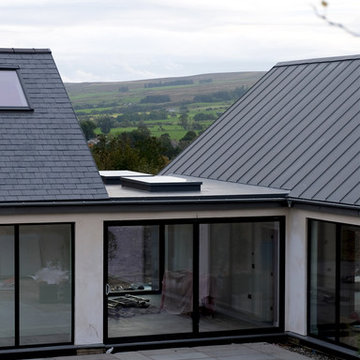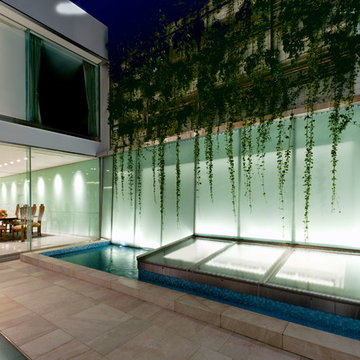広いコンテンポラリースタイルの中庭のテラスの写真
絞り込み:
資材コスト
並び替え:今日の人気順
写真 1〜20 枚目(全 518 枚)
1/4
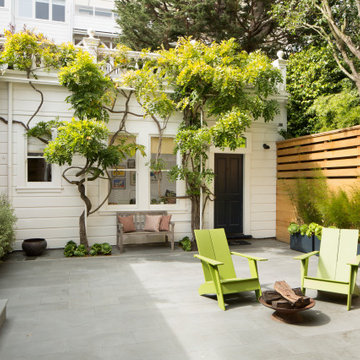
Paul Dyer Photography
サンフランシスコにある広いコンテンポラリースタイルのおしゃれな中庭のテラス (コンテナガーデン、天然石敷き、日よけなし) の写真
サンフランシスコにある広いコンテンポラリースタイルのおしゃれな中庭のテラス (コンテナガーデン、天然石敷き、日よけなし) の写真
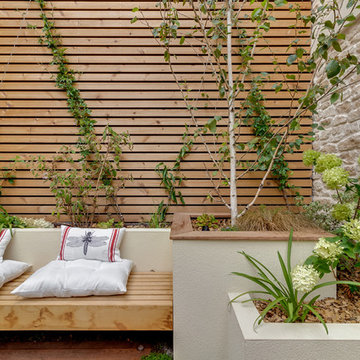
Un projet de patio urbain en pein centre de Nantes. Un petit havre de paix désormais, élégant et dans le soucis du détail. Du bois et de la pierre comme matériaux principaux. Un éclairage différencié mettant en valeur les végétaux est mis en place.
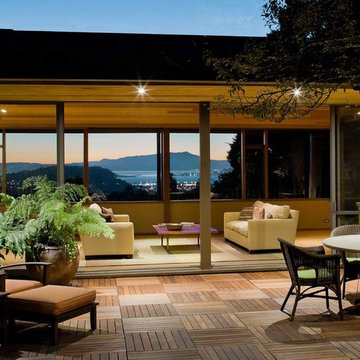
Indoor-outdoor courtyard, living room in mid-century-modern home. Living room with expansive views of the San Francisco Bay, with wood ceilings and floor to ceiling sliding doors. Courtyard with round dining table and wicker patio chairs, orange lounge chair and wood side table. Large potted plants on teak deck tiles in the Berkeley hills, California.
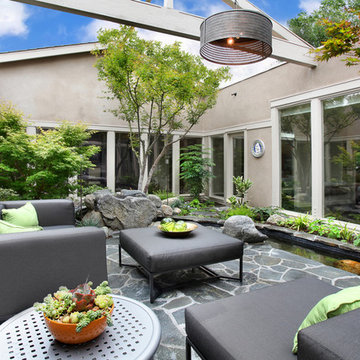
Photo credit~Jeri Koegel
オレンジカウンティにある広いコンテンポラリースタイルのおしゃれな中庭のテラス (噴水、天然石敷き、日よけなし) の写真
オレンジカウンティにある広いコンテンポラリースタイルのおしゃれな中庭のテラス (噴水、天然石敷き、日よけなし) の写真
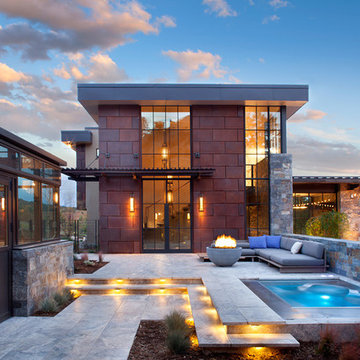
Patio area with hot tub and seating area.
デンバーにあるラグジュアリーな広いコンテンポラリースタイルのおしゃれな中庭のテラス (ファイヤーピット、タイル敷き、パーゴラ) の写真
デンバーにあるラグジュアリーな広いコンテンポラリースタイルのおしゃれな中庭のテラス (ファイヤーピット、タイル敷き、パーゴラ) の写真
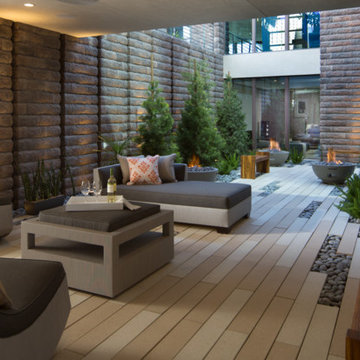
The outdoor living area is well designed in today's new family room to spend time with family and entertain friends.
Builder: Element Design Build
Interior Designer: Elma Gardner with BY Design
Landscape: Sage Design Studios, Inc.
Photo by: Jeffrey A. Davis Photography
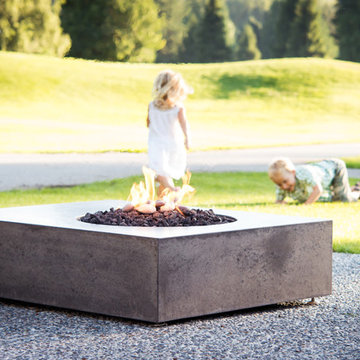
The Social fire pit is simplicity at it’s finest. With a modern rectangular shape there is nothing to distract the eye from the pure beauty of the flame. This concrete fire pit is available with a propane, natural gas, or ethanol burner.
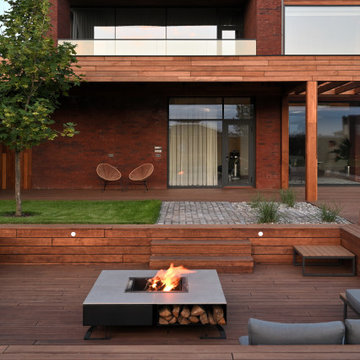
Ключевой особенностью проекта стало взаимодействие различных материалов и форм. Объемы дома создают многоплановую игру света и тени. Камень и кирпич, задействованные в сложной геометрии, подчинены основной пространственной логике. В свою очередь, дерево и кирпич выступают в симбиозе и формируют материально-структурную композицию дома. Динамичное расположение объемов позволяет смягчить строгие архитектурные линии, оживить фасад. Между объемами сформированы внутренние зеленые дворики. За счет открытых деревянных конструкций в интерьерах дома создается атмосфера тепла и уюта.
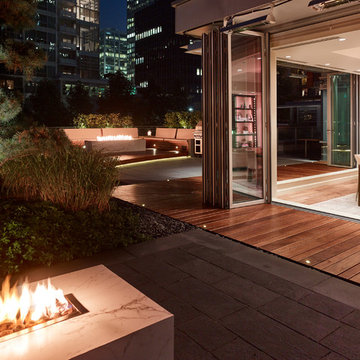
First installation of its kind. Two Oversize 9’ x 16’ grand patio openings by NanaWall, expand indoor living to the great outdoors. Heat lamps surrounding the grand openings create a heat blanket that extend outdoor entertaining in spring and fall. Custom IPE boardwalk with flush-mounted perimeter LED lighting borders entire 32’ span for ease of access. Two completely mitered marble fire features, anchor the gathering places for best views. From planes, boats & helicopters, ambient sound from the serene waterfall creates a peaceful environment in busy Coal Harbour. Fully automated lighting and audio system, allows residents and guests experience amazing city backdrops from dawn to dusk where the sunset welcomes the night with city lights in style. Chef sized 48” Wolf BBQ allows you to dine company at centre stage. Basalt stepping stones also lead you to more private spaces to continue conversations away from the main patios.
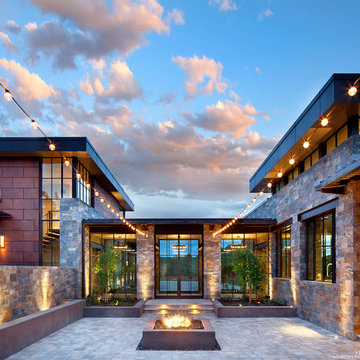
Courtyard area with fire feature.
デンバーにあるラグジュアリーな広いコンテンポラリースタイルのおしゃれな中庭のテラス (ファイヤーピット、タイル敷き) の写真
デンバーにあるラグジュアリーな広いコンテンポラリースタイルのおしゃれな中庭のテラス (ファイヤーピット、タイル敷き) の写真
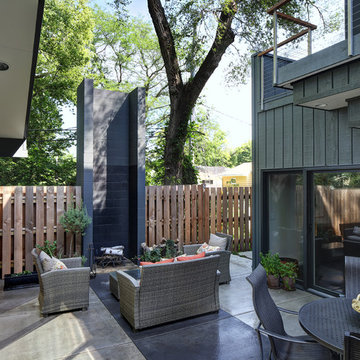
Tricia Shay Photography
ミルウォーキーにある広いコンテンポラリースタイルのおしゃれな中庭のテラス (コンクリート板舗装 、日よけなし) の写真
ミルウォーキーにある広いコンテンポラリースタイルのおしゃれな中庭のテラス (コンクリート板舗装 、日よけなし) の写真
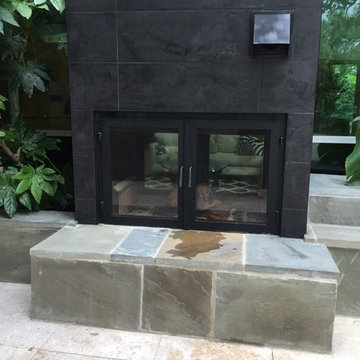
Acucraft UNITY 36 Indoor Outdoor See Through Wood Burning Fireplace with Black Matte Finish, Cylinder Handles, Slate Surround and Stone Hearth with Rock Faced Edge.
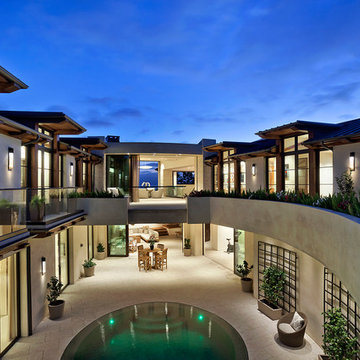
Realtor: Casey Lesher, Contractor: Robert McCarthy, Interior Designer: White Design
ロサンゼルスにある高級な広いコンテンポラリースタイルのおしゃれな中庭のテラス (天然石敷き、日よけなし) の写真
ロサンゼルスにある高級な広いコンテンポラリースタイルのおしゃれな中庭のテラス (天然石敷き、日よけなし) の写真
広いコンテンポラリースタイルの中庭のテラスの写真
1
