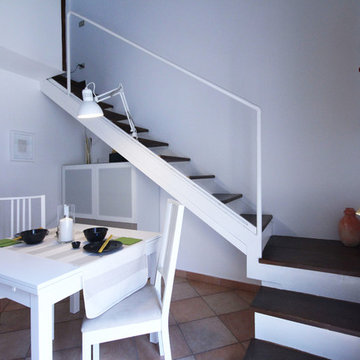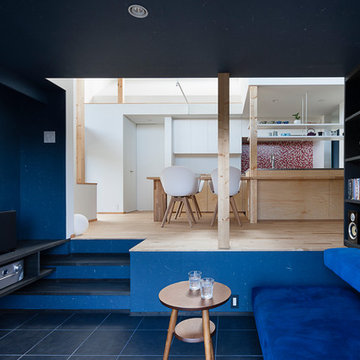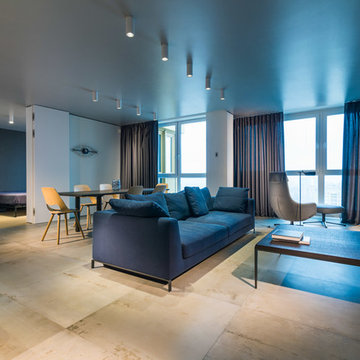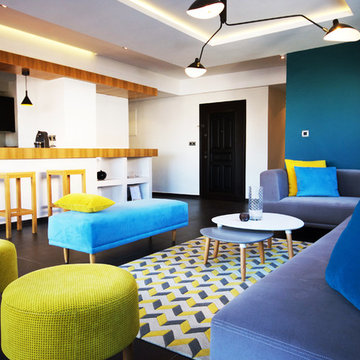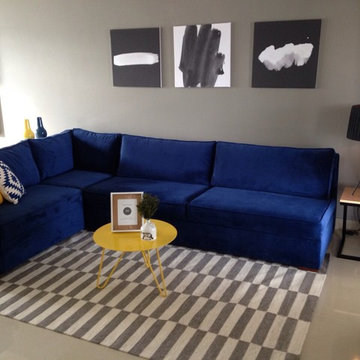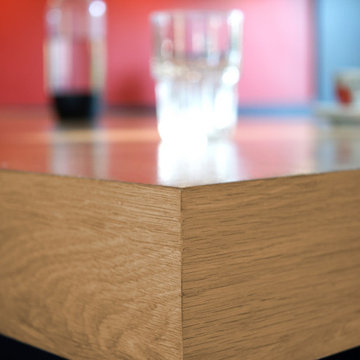コンテンポラリースタイルのリビング (セラミックタイルの床) の写真
絞り込み:
資材コスト
並び替え:今日の人気順
写真 681〜700 枚目(全 5,306 枚)
1/3
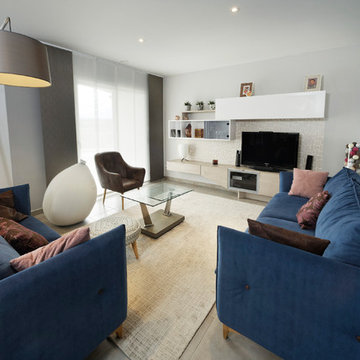
Dans ce projet, les clients m'ont demandé de créer un vrai espace de convivialité dans leur salon, tout en mettant le volume de la pièce en valeur. J'ai donc créé sur mesure un meuble TV , avec niches ouvertes pour des objets de déco et rangements cachés. J'ai souhaité travailler sur des lignes très horizontales afin d'avoir un ensemble aérien. les parties hautes et basses ont ensuite été visuellement réunies par du papier peint "Little Trees" de Missprint (coloris cuivré) afin de former un ensemble cohérent mis en valeur sur le mur du fond.
Les canapés ont été réalisés sur mesure (marque Luonto) avec des profondeurs d'assises différentes pour s'adapter aux morphologies et habitudes de mes clients.
Le cercle de convivialité est complété par un magnifique fauteuil en cuir coloris Tabac (modèle Lime de chez Luonto), un pouf Baloon (Younow), que les enfants du couple adorent et un repose-pied Lulu (Made.com) qui sert également d'assise d'appoint pour l'apéritif entre amis.
Nous avons aussi travaillé la lumière avec un lampadaire géant (Jens, de chez Flam & Luce), qui sert de liseuse pour la canapé 1, et points d'éclairage d'ambiance avec une lampe à poser Foscarini (Ritual 1) et une grande guirlande La Case de Cousin Paul dans un vase géant.
Enfin, la touche de chaleur est donnée par ce joli tapis "Murmure" (Toulemonde Bochart).
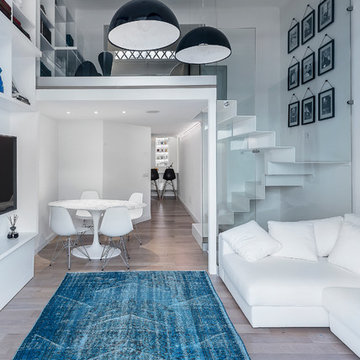
© antonella bozzini
ミラノにある中くらいなコンテンポラリースタイルのおしゃれなリビングロフト (白い壁、セラミックタイルの床、ベージュの床) の写真
ミラノにある中くらいなコンテンポラリースタイルのおしゃれなリビングロフト (白い壁、セラミックタイルの床、ベージュの床) の写真
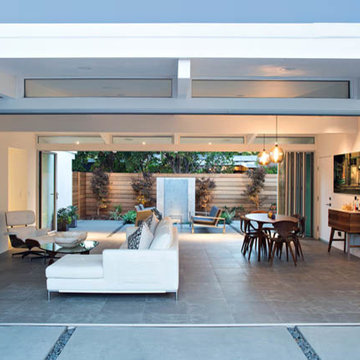
With the folding doors all the way open, you create a floor plan that includes all the living areas from the inside to the outside.
サンフランシスコにある中くらいなコンテンポラリースタイルのおしゃれなLDK (白い壁、セラミックタイルの床、暖炉なし、壁掛け型テレビ) の写真
サンフランシスコにある中くらいなコンテンポラリースタイルのおしゃれなLDK (白い壁、セラミックタイルの床、暖炉なし、壁掛け型テレビ) の写真
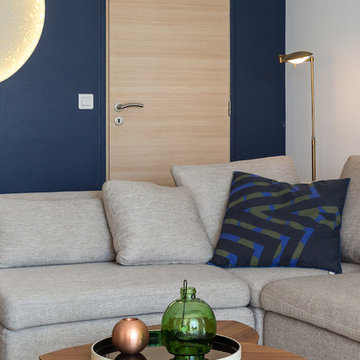
Franck Minieri
ニースにあるお手頃価格の中くらいなコンテンポラリースタイルのおしゃれな独立型リビング (青い壁、セラミックタイルの床、ライブラリー、暖炉なし、テレビなし) の写真
ニースにあるお手頃価格の中くらいなコンテンポラリースタイルのおしゃれな独立型リビング (青い壁、セラミックタイルの床、ライブラリー、暖炉なし、テレビなし) の写真
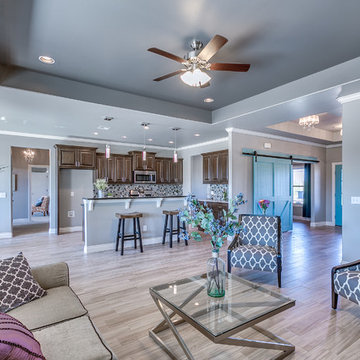
Gorgeous living room
オクラホマシティにある巨大なコンテンポラリースタイルのおしゃれなLDK (グレーの壁、セラミックタイルの床) の写真
オクラホマシティにある巨大なコンテンポラリースタイルのおしゃれなLDK (グレーの壁、セラミックタイルの床) の写真
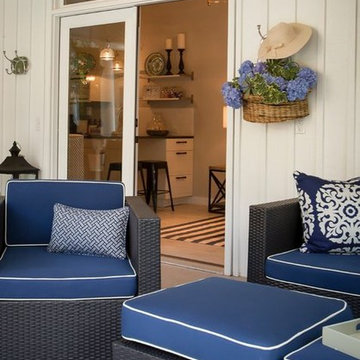
A traditional pool house presenting a blue and neutral color palette with its dark wooden dining table, white panel walls, black wicker chairs with blue cushions, and outdoor TV.
Home designed by Aiken interior design firm, Nandina Home & Design. They serve Atlanta and Augusta, Georgia, and Columbia and Lexington, South Carolina.
For more about Nandina Home & Design, click here: https://nandinahome.com/
To learn more about this project, click here: https://nandinahome.com/portfolio/pool-house-2/
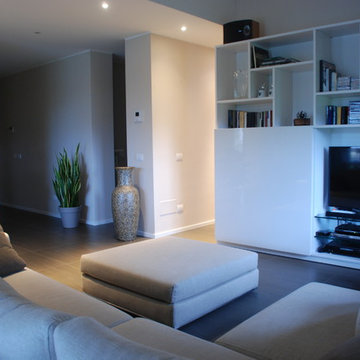
The interiors of this villa was completely restored with a contemporary taste. Few pieces of furniture and soft colours are what define spaces.
ミラノにある中くらいなコンテンポラリースタイルのおしゃれなLDK (白い壁、セラミックタイルの床、据え置き型テレビ) の写真
ミラノにある中くらいなコンテンポラリースタイルのおしゃれなLDK (白い壁、セラミックタイルの床、据え置き型テレビ) の写真
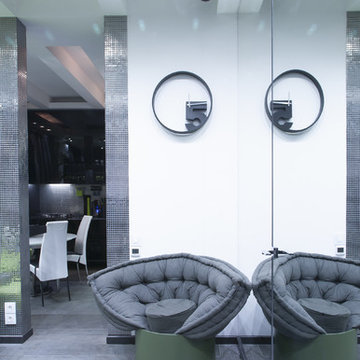
Дизайн интерьера квартиры-студии
モスクワにある低価格の中くらいなコンテンポラリースタイルのおしゃれな独立型リビング (白い壁、セラミックタイルの床、据え置き型テレビ) の写真
モスクワにある低価格の中くらいなコンテンポラリースタイルのおしゃれな独立型リビング (白い壁、セラミックタイルの床、据え置き型テレビ) の写真
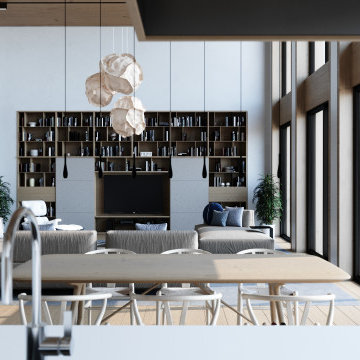
This space transforms all things solid into light and air. We have selected a palette of creamy neutral tones, punctuated here and there with patterns in an array of chenille , at once unexpected and yet seamless in this contemporary urban loft.
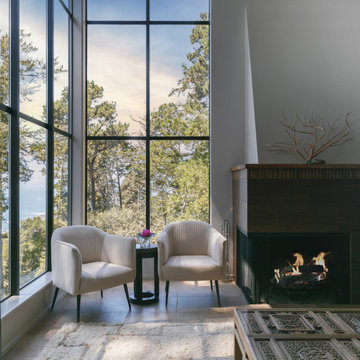
This cathedral ceilinged living room has a clean, relaxing and soothing feeling. The two-sided fireplace brings warmth from each seating angle. Tone-on-tone designing allows the beautiful landscape setting to be the highlight and feature. Say Ahhhhhhh and Relax in comfort and style
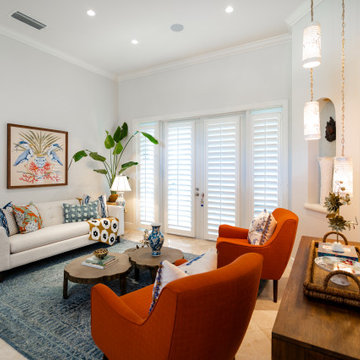
A contemporary open concept Living/Dining space with an Asian flair! This small space became the perfect conversation area with a few, but elegant elements. Each item in the space (vintage or new) was chosen with the intention of bringing character and unique personality to every corner. The end result was a perfect marriage of old and new, blending different styles to create a simple, beautiful design.
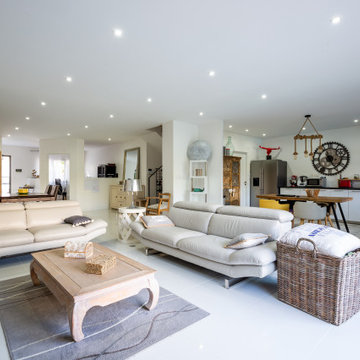
Construction neuve d'une maison d'habitation principale avec de très grands volumes et de belles hauteurs sous plafond.
Les espaces sont volontairement très épurés, avec un espace cuisine ouverte dont la segmentation de l'espace se fait par le sol.
Le salon donne directement sur une terrasse de 30m², donnant sur une piscine de 4x8m, le tout dans un grand jardin de 300m².
A l'étage, une suite parentale avec deux dressings d'un côté de la maison et de l'autre côté, deux chambres d'adolescents, avec chacune leur salle de bain et un dressing commun. Ces deux chambres donnent sur une grande terrasse au dessus du jardin d'accueil côté rue.
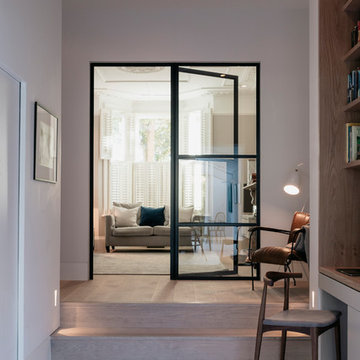
A Victorian terraced house, belonging to a photographer and her family, was extended and refurbished to deliver on the client’s desire for bright, open-plan spaces with an elegant and modern interior that’s the perfect backdrop to showcase their extensive photography collection.
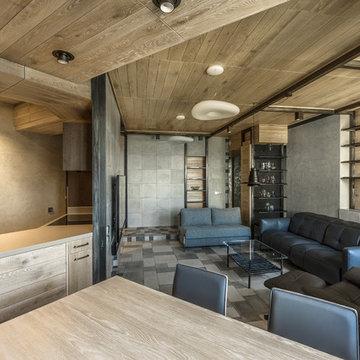
Виктор Чернышев
モスクワにあるお手頃価格の小さなコンテンポラリースタイルのおしゃれなリビング (グレーの壁、セラミックタイルの床、壁掛け型テレビ、グレーの床) の写真
モスクワにあるお手頃価格の小さなコンテンポラリースタイルのおしゃれなリビング (グレーの壁、セラミックタイルの床、壁掛け型テレビ、グレーの床) の写真
コンテンポラリースタイルのリビング (セラミックタイルの床) の写真
35
