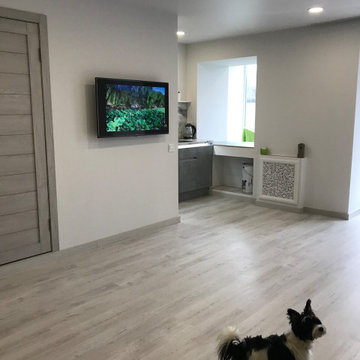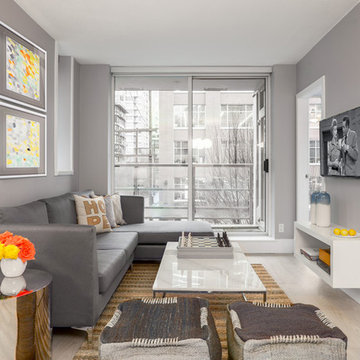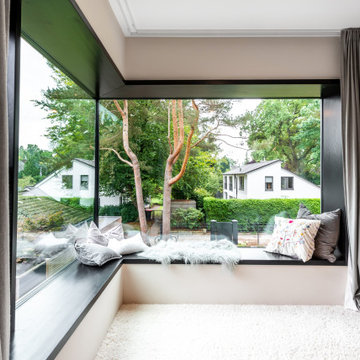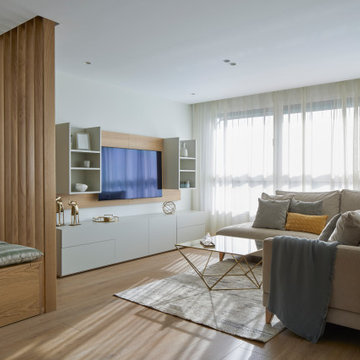コンテンポラリースタイルのリビング (セラミックタイルの床、ラミネートの床) の写真
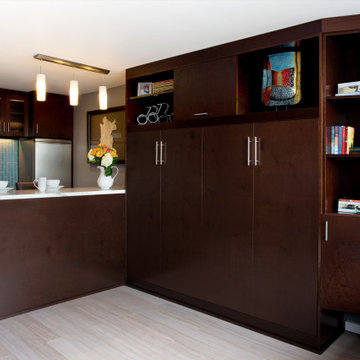
Just on the other side of the kitchen buffet is a pull down Murphy bed. Necessary because the Entire apartment (including bathroom) is 490 Sq. Ft.!
Existing hydronic Baseboard radiators had to be relocated to accommodate the Murphy unit

Relaxing entertainment unit featuring textured wall panels and embossed wood grained cabinetry with floating shelves. Unit includes 72" multifaceted fireplace, large screen media components and artwork accent lighting.
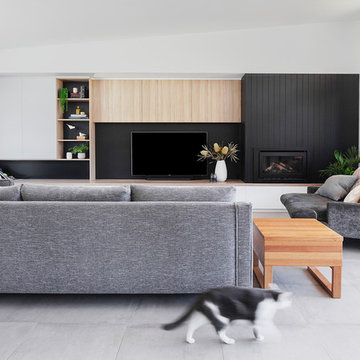
Builder: Clark Homes
Photographer: Chrissie Francis
Stylist: Mel Wilson
ジーロングにある高級な広いコンテンポラリースタイルのおしゃれなリビング (白い壁、セラミックタイルの床、木材の暖炉まわり、壁掛け型テレビ、グレーの床、標準型暖炉) の写真
ジーロングにある高級な広いコンテンポラリースタイルのおしゃれなリビング (白い壁、セラミックタイルの床、木材の暖炉まわり、壁掛け型テレビ、グレーの床、標準型暖炉) の写真
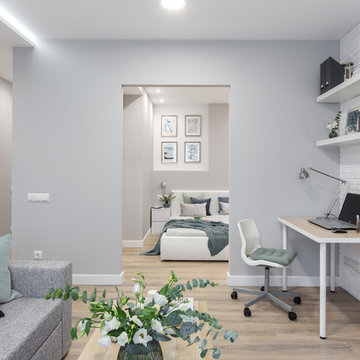
Илья Мусаелов
モスクワにある低価格の小さなコンテンポラリースタイルのおしゃれなLDK (グレーの壁、ラミネートの床、壁掛け型テレビ、ベージュの床) の写真
モスクワにある低価格の小さなコンテンポラリースタイルのおしゃれなLDK (グレーの壁、ラミネートの床、壁掛け型テレビ、ベージュの床) の写真

Gorgeous Living Room By 2id Interiors
マイアミにある高級な巨大なコンテンポラリースタイルのおしゃれなLDK (マルチカラーの壁、壁掛け型テレビ、ベージュの床、セラミックタイルの床) の写真
マイアミにある高級な巨大なコンテンポラリースタイルのおしゃれなLDK (マルチカラーの壁、壁掛け型テレビ、ベージュの床、セラミックタイルの床) の写真

The second living room, designed specially for children. Note the extensive LEGO collection along the top shelf! Photo by Andrew Latreille.
メルボルンにあるラグジュアリーな広いコンテンポラリースタイルのおしゃれなLDK (ライブラリー、白い壁、セラミックタイルの床、テレビなし、アクセントウォール) の写真
メルボルンにあるラグジュアリーな広いコンテンポラリースタイルのおしゃれなLDK (ライブラリー、白い壁、セラミックタイルの床、テレビなし、アクセントウォール) の写真
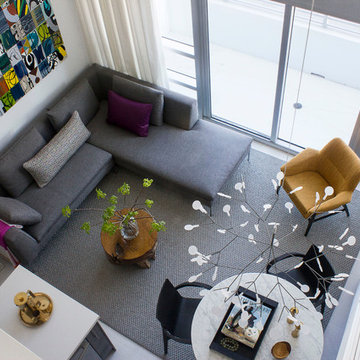
For the living room of this apartment located in South Beach, I combined natural woods such as the organic teak chestnut coffee table and the dining chairs with soft linens on the furnishings and natural stone marble on the tables; and vintage accessories throughout the space. It was important for me to create a small dining area, so I placed the table a bit under the staircase, accentuated by the beautiful ceiling lamp that seems to float over the table and anchors the room. The large piece of art over the couch is by New York artist, Jody Morlock. It’s called “Tonic Immobility” referring to the shark character depicted in the painting. The piece was created to incorporate all the colors (blues–magentas–purple and yellows) used throughout the apartment, and it’s the focal point in the living room. The space tells a story about creativity; it’s an eclectic mix of vintage finds and contemporary pieces.
Photography by Diego Alejandro Design LLC
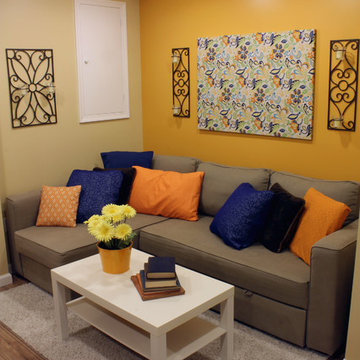
This entryway and living area are part of an adventuresome project my wife and I embarked upon to create a complete apartment in the basement of our townhouse. We designed a floor plan that creatively and efficiently used all of the 385-square-foot-space, without sacrificing beauty, comfort or function – and all without breaking the bank! To maximize our budget, we did the work ourselves and added everything from thrift store finds to DIY wall art to bring it all together.
Our normal décor tends towards earth tones and old-world styles. In this project we had the chance to branch out and play with a new style and color palette. We chose orange for the living area’s accent wall and paired this with royal blue to create a look that is warm, bright, and bold.
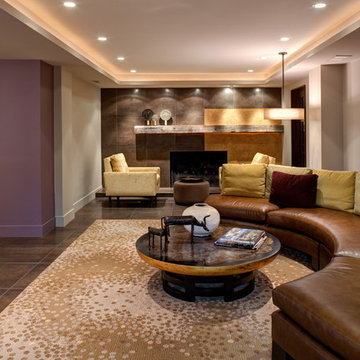
Moving into the lower level with softened natural light was key, so the knotty pine walls, low-hanging ceilings and vinyl flooring were updated with a raised ceiling, natural stone finishes and reclaimed wood detailing.
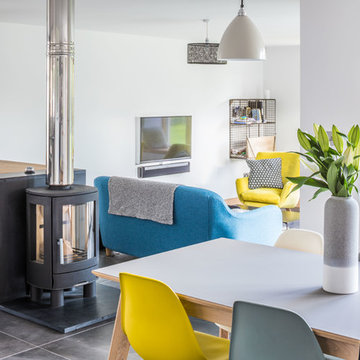
This open plan dining/living space lies off the kitchen, separated by built in storage with a wood burning stove.
Charlie O'Beirne - Lukonic Photography
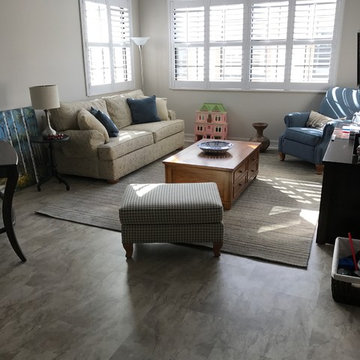
マイアミにある低価格の中くらいなコンテンポラリースタイルのおしゃれなリビング (ベージュの壁、セラミックタイルの床、暖炉なし、テレビなし、グレーの床) の写真
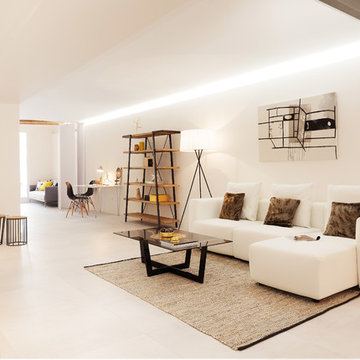
Espacio Open Concept | Sala de estar
Open plan space | Living room
バルセロナにある高級な広いコンテンポラリースタイルのおしゃれなリビング (白い壁、暖炉なし、テレビなし、セラミックタイルの床) の写真
バルセロナにある高級な広いコンテンポラリースタイルのおしゃれなリビング (白い壁、暖炉なし、テレビなし、セラミックタイルの床) の写真
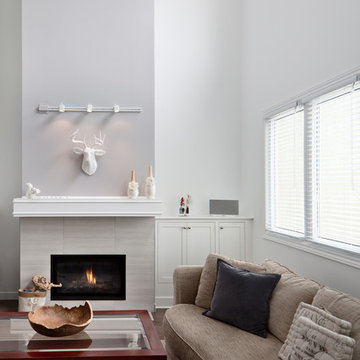
© Rad Design Inc.
Modern mix of 'ski chalet' style and 'beach house', for a cottage that's located both near the ski slopes and the beach. An all season retreat.
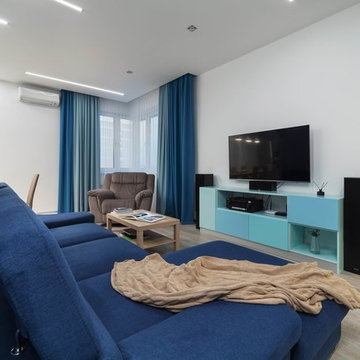
Фото: Аскар Кабжан
エカテリンブルクにあるお手頃価格の中くらいなコンテンポラリースタイルのおしゃれなLDK (青い壁、ラミネートの床、壁掛け型テレビ、茶色い床) の写真
エカテリンブルクにあるお手頃価格の中くらいなコンテンポラリースタイルのおしゃれなLDK (青い壁、ラミネートの床、壁掛け型テレビ、茶色い床) の写真
コンテンポラリースタイルのリビング (セラミックタイルの床、ラミネートの床) の写真
1
