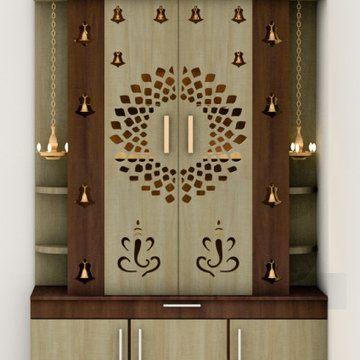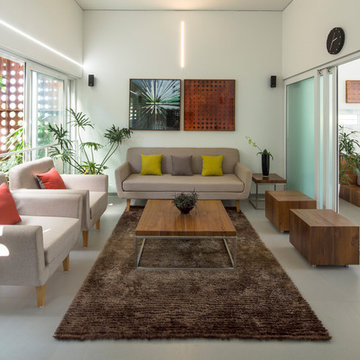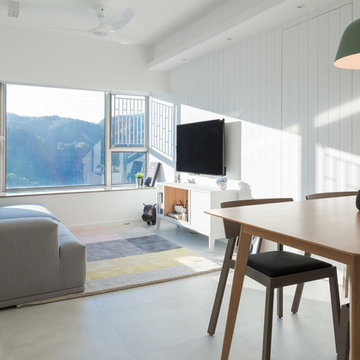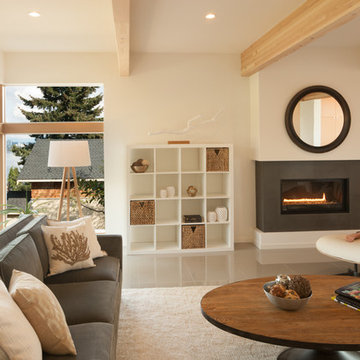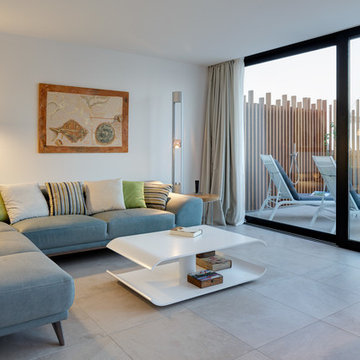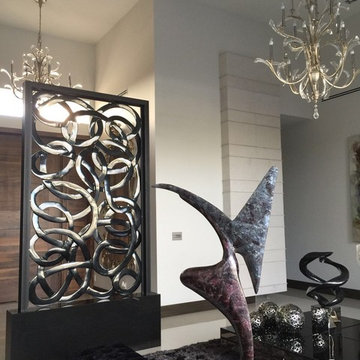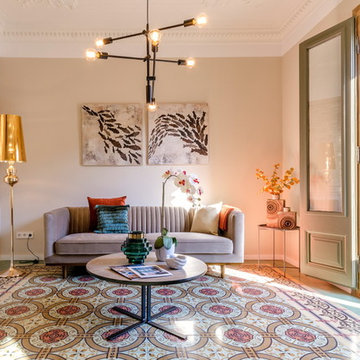コンテンポラリースタイルのリビング (セラミックタイルの床、白い壁) の写真
絞り込み:
資材コスト
並び替え:今日の人気順
写真 1〜20 枚目(全 2,439 枚)
1/4

ロサンゼルスにある中くらいなコンテンポラリースタイルのおしゃれなリビング (白い壁、コーナー設置型暖炉、ベージュの床、セラミックタイルの床、漆喰の暖炉まわり、壁掛け型テレビ、黒いソファ) の写真
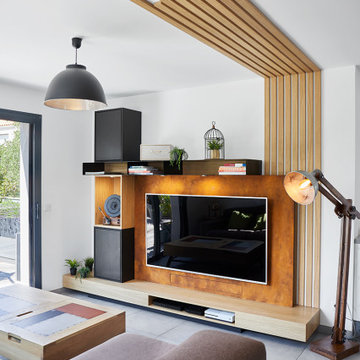
Conception et fabrication d'un meuble TV pour une maison à la campagne à Maisdon s/ Sèvre (44).
Lorsque l’on choisi un téléviseur de grande taille, il est parfois difficile de trouver le meuble qui va avec. C’est pour cette raison que nos clients nous ont sollicité. Ils souhaitaient un meuble à la fois fonctionnel, élégant et intégrant la télévision à leur espace de vie.
C’est donc en jouant sur les différences de profondeurs, les matières et un jeu de tasseaux courant jusqu’au plafond que nous avons réussi à créer un espace multimédia sans pour autant dénaturer la circulation de leur salon.
Nous avons proposé ici un mélange de chêne, de fibracolor noir et d’un "MDF oxydé". Notre curiosité nous a amené à découvrir cette finition qui par sa très belle nuance d’oxyde appliqué par nos soins donne un grain particulier et une profondeur unique. Le téléviseur s’estompe ainsi dans la composition.
Prestation : Conception et fabrication
Dimensions : L:300cm x H:250 x P:50cm
Matériaux : Latté chêne, MDF oxydé et Fibracolor
Crédits photos : Elodie Dugué
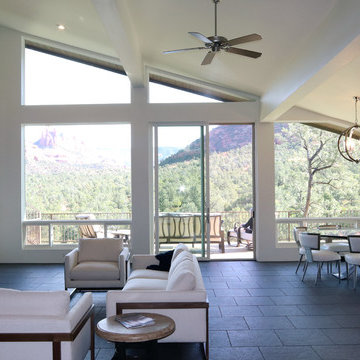
Sedona is home to people from around the world because of it's beautiful red rock mountain scenery, high desert climate, good weather and diverse community. Most residents have made a conscience choice to be here. Good buildable land is scarce so may people purchase older homes and update them in style and performance before moving in. The industry often calls these project "whole house remodels".
This home was originally built in the 70's and is located in a prestigious neighborhood beautiful views that overlook mountains and City of Sedona. It was in need of a total makeover, inside and out. The exterior of the home was transformed by removing the outdated wood and brick cladding and replacing it stucco and stone. The roof was repaired to extend it life. Windows were replaced with an energy efficient wood clad system.
Every room of the home was preplanned and remodeled to make it flow better for a modern lifestyle. A guest suite was added to the back of the existing garage to make a total of three guest suites and a master bedroom suite. The existing enclosed kitchen was opened up to create a true "great room" with access to the deck and the views. The windows and doors to the view were raised up to capture more light and scenery. An outdated brick fireplace was covered with mahogany panels and porcelain tiles to update the style. All floors were replaced with durable ceramic flooring. Outdated plumbing, appliances, lighting fixtures, cabinets and hand rails were replaced. The home was completely refurnished and decorated by the home owner in a style the fits the architectural intent.
The scope for a "whole house remodel" is much like the design of a custom home. It takes a full team of professionals to do it properly. The home owners have a second home out of state and split their time away. They were able to assemble a team that included Sustainable Sedona Residentail Design, Biermann Construction as the General Contractor, a landscape designer, and structural engineer to take charge in thier absence. The collaboration worked well!
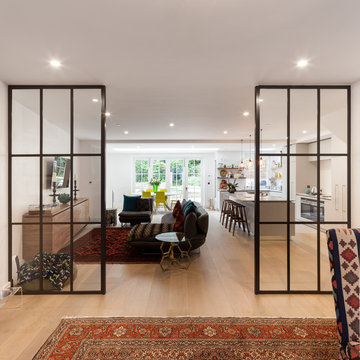
ロンドンにあるお手頃価格の中くらいなコンテンポラリースタイルのおしゃれな独立型リビング (ライブラリー、白い壁、セラミックタイルの床、暖炉なし、壁掛け型テレビ、茶色い床) の写真
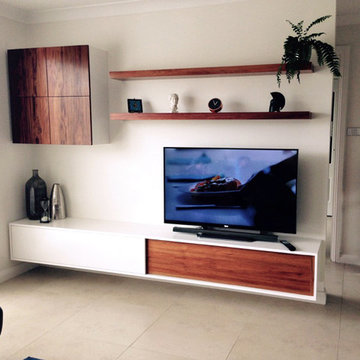
All timber furniture and pieces are custom designed and handmade from Goldenwood Furniture
シドニーにあるコンテンポラリースタイルのおしゃれなリビング (白い壁、セラミックタイルの床、据え置き型テレビ) の写真
シドニーにあるコンテンポラリースタイルのおしゃれなリビング (白い壁、セラミックタイルの床、据え置き型テレビ) の写真

ボイシにある広いコンテンポラリースタイルのおしゃれなリビング (白い壁、セラミックタイルの床、両方向型暖炉、金属の暖炉まわり、埋込式メディアウォール、グレーの床) の写真
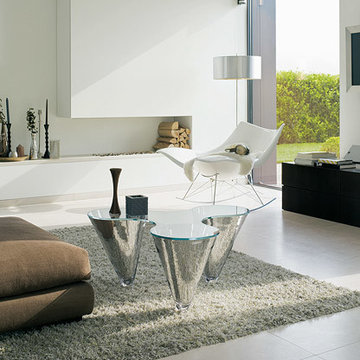
The outstanding characteristics of the model "Twist" is its absolute novelty in the table range as well as its fascinating charming way of combinability. Three mouth-blown cones are arranged like an equilateral triangle. A slightly curved glass top connects the cones. Glass as used material mystifies the cones, appearing like icicles. The Twist is a marvelous composition, which leads the thoughts far away to the famous glassblowers of the Venetian Islands.
This coffee or lounge table is excellently suitable for grouping arrangements because of its adaptable shape. The unexpected Twist becomes clear in the swings of the outside lines and the intermediate spaces. The Twist is available in clear white glass, with mirror effect optics or in grey colored glass.

Which one, 5 or 2? That depends on your perspective. Nevertheless in regards function this unit can do 2 or 5 things:
1. TV unit with a 270 degree rotation angle
2. Media console
3. See Through Fireplace
4. Room Divider
5. Mirror Art.
Designer Debbie Anastassiou - Despina Design.
Cabinetry by Touchwood Interiors
Photography by Pearlin Design & Photography

The A7 Series aluminum windows with triple-pane glazing were paired with custom-designed Ultra Lift and Slide doors to provide comfort, efficiency, and seamless design integration of fenestration products. Triple pane glazing units with high-performance spacers, low iron glass, multiple air seals, and a continuous thermal break make these windows and doors incomparable to the traditional aluminum window and door products of the past. Not to mention – these large-scale sliding doors have been fitted with motors hidden in the ceiling, which allow the doors to open flush into wall pockets at the press of a button.
This seamless aluminum door system is a true custom solution for a homeowner that wanted the largest expanses of glass possible to disappear from sight with minimal effort. The enormous doors slide completely out of view, allowing the interior and exterior to blur into a single living space. By integrating the ultra-modern desert home into the surrounding landscape, this residence is able to adapt and evolve as the seasons change – providing a comfortable, beautiful, and luxurious environment all year long.
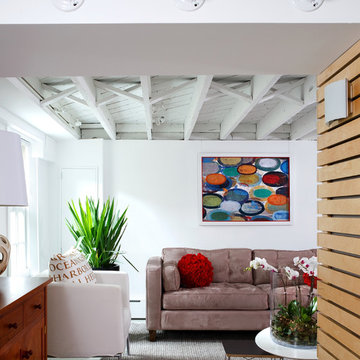
Exposed joists add character to reconfigured and remodeled basement
ワシントンD.C.にあるコンテンポラリースタイルのおしゃれなリビング (白い壁、暖炉なし、セラミックタイルの床) の写真
ワシントンD.C.にあるコンテンポラリースタイルのおしゃれなリビング (白い壁、暖炉なし、セラミックタイルの床) の写真
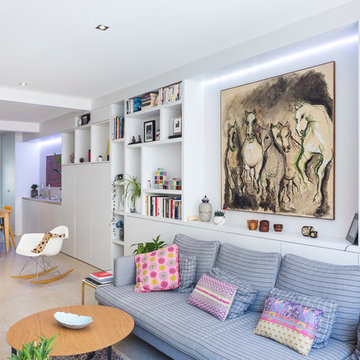
Sergio Grazia - Photographe
パリにあるお手頃価格の中くらいなコンテンポラリースタイルのおしゃれなLDK (ライブラリー、白い壁、セラミックタイルの床、暖炉なし、テレビなし) の写真
パリにあるお手頃価格の中くらいなコンテンポラリースタイルのおしゃれなLDK (ライブラリー、白い壁、セラミックタイルの床、暖炉なし、テレビなし) の写真
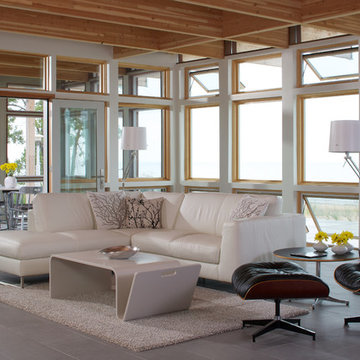
The Owners of a home that had been consumed by the moving dunes of Lake Michigan wanted a home that would not only stand the test of aesthetic time, but survive the vicissitudes of the environment.
With the assistance of the Michigan Department of Environmental Quality as well as the consulting civil engineer and the City of Grand Haven Zoning Department, a soil stabilization site plan was developed based on raising the new home’s main floor elevation by almost three feet, implementing erosion studies, screen walls and planting indigenous, drought tolerant xeriscaping. The screen walls, as well as the low profile of the home and the use of sand trapping marrum beachgrass all help to create a wind shadow buffer around the home and reduce blowing sand erosion and accretion.
The Owners wanted to minimize the stylistic baggage which consumes most “cottage” residences, and with the Architect created a home with simple lines focused on the view and the natural environment. Sustainable energy requirements on a budget directed the design decisions regarding the SIPs panel insulation, energy systems, roof shading, other insulation systems, lighting and detailing. Easily constructed and linear, the home harkens back to mid century modern pavilions with present day environmental sensitivities and harmony with the site.
James Yochum

Décloisonner les espaces pour obtenir un grand salon.. Faire passer la lumière
パリにあるラグジュアリーな広いコンテンポラリースタイルのおしゃれなリビング (白い壁、セラミックタイルの床、薪ストーブ、テレビなし、ベージュの床、表し梁、壁紙) の写真
パリにあるラグジュアリーな広いコンテンポラリースタイルのおしゃれなリビング (白い壁、セラミックタイルの床、薪ストーブ、テレビなし、ベージュの床、表し梁、壁紙) の写真
コンテンポラリースタイルのリビング (セラミックタイルの床、白い壁) の写真
1
