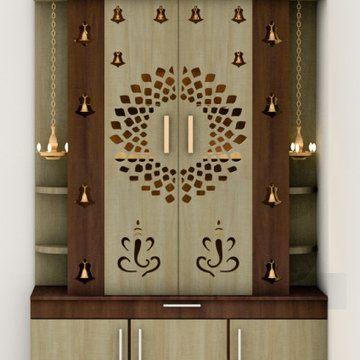リビング
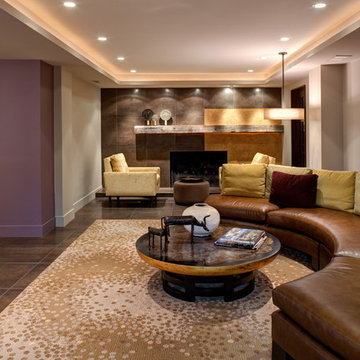
Moving into the lower level with softened natural light was key, so the knotty pine walls, low-hanging ceilings and vinyl flooring were updated with a raised ceiling, natural stone finishes and reclaimed wood detailing.

ロサンゼルスにある中くらいなコンテンポラリースタイルのおしゃれなリビング (白い壁、コーナー設置型暖炉、ベージュの床、セラミックタイルの床、漆喰の暖炉まわり、壁掛け型テレビ、黒いソファ) の写真
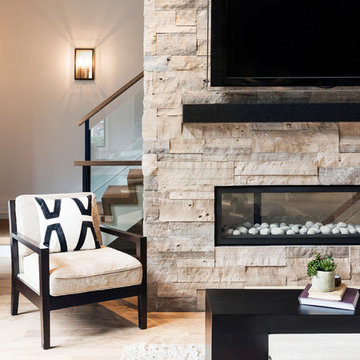
Ryan Fung Photography
トロントにある高級な広いコンテンポラリースタイルのおしゃれなLDK (白い壁、セラミックタイルの床、両方向型暖炉、石材の暖炉まわり、壁掛け型テレビ) の写真
トロントにある高級な広いコンテンポラリースタイルのおしゃれなLDK (白い壁、セラミックタイルの床、両方向型暖炉、石材の暖炉まわり、壁掛け型テレビ) の写真
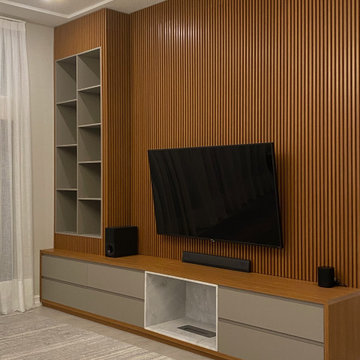
12' H MEDIA wall unit made with slatted wall panels, a 40" built in fireplace, soft close drawers and several niches for objects and books.
タンパにある高級な広いコンテンポラリースタイルのおしゃれなLDK (セラミックタイルの床、石材の暖炉まわり、壁掛け型テレビ、グレーの床、パネル壁) の写真
タンパにある高級な広いコンテンポラリースタイルのおしゃれなLDK (セラミックタイルの床、石材の暖炉まわり、壁掛け型テレビ、グレーの床、パネル壁) の写真
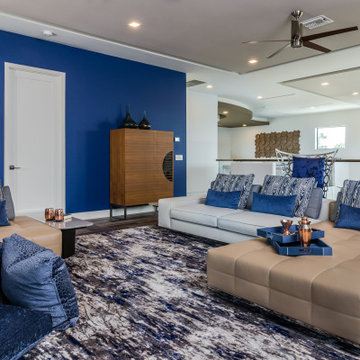
タンパにあるコンテンポラリースタイルのおしゃれなLDK (青い壁、暖炉なし、セラミックタイルの床、ベージュの床、折り上げ天井) の写真
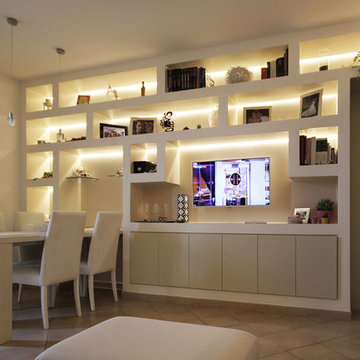
Arredare il soggiorno con delle librerie in cartongesso fu un piccolo esercizio di Architettura d’Interni di qualche tempo fa, ma molto stimolante e divertente, quasi un cubo di Rubik.
Un’appartamento di nuova costruzione di una giovanissima coppia, con una zona giorno con cucinotto già diviso e la necessità di organizzare il piccolo soggiorno/pranzo con un divano, qualche mobile contenitore, un tavolo e un mobile porta TV.
Vista la dimensione ridotta, e il posizionamento di porte e finestre, gli spazi liberi per attrezzare le pareti erano pochi, e risultava un gioco di tetris riuscire ad avere un buon tavolo comodo per tutti i giorni e che si allungasse per gli ospiti, un divano di dimensioni non troppo esigue e che fosse opportunamente orientato di fronte alla TV.
Ho optato per un gioco di librerie in cartongesso che portassero in se tutte le funzioni, contenitiva, espressiva, di illuminazione, e che inglobassero anche un tavolo ben ampio per un ambiente così contenuto.

Glass Mosaic Fireplace
Multiple size Floor Tile
ボストンにあるラグジュアリーな広いコンテンポラリースタイルのおしゃれなリビング (セラミックタイルの床、両方向型暖炉、タイルの暖炉まわり、ベージュの床) の写真
ボストンにあるラグジュアリーな広いコンテンポラリースタイルのおしゃれなリビング (セラミックタイルの床、両方向型暖炉、タイルの暖炉まわり、ベージュの床) の写真

ミラノにある高級な中くらいなコンテンポラリースタイルのおしゃれなLDK (セラミックタイルの床、薪ストーブ、タイルの暖炉まわり、ベージュの床、折り上げ天井、羽目板の壁) の写真

Gorgeous modern single family home with magnificent views.
シンシナティにある高級な中くらいなコンテンポラリースタイルのおしゃれなLDK (マルチカラーの壁、セラミックタイルの床、横長型暖炉、金属の暖炉まわり、壁掛け型テレビ、ベージュの床、板張り天井) の写真
シンシナティにある高級な中くらいなコンテンポラリースタイルのおしゃれなLDK (マルチカラーの壁、セラミックタイルの床、横長型暖炉、金属の暖炉まわり、壁掛け型テレビ、ベージュの床、板張り天井) の写真
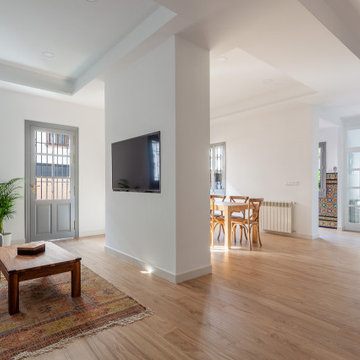
Manuel Pinilla redistribuye la planta baja por completo consiguiendo un espacio continuo que integra salón y el comedor en donde un mueble central separa ambos espacios. Este mueble, construido con placas de yeso laminado, funciona como aparador hacia el comedor y aloja una TV enrasada con la pared hacia el salón.
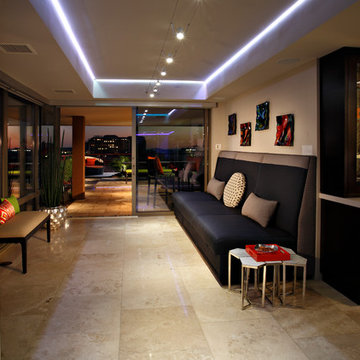
Singleton Photography, LLC
フェニックスにある高級な広いコンテンポラリースタイルのおしゃれなリビング (ベージュの壁、セラミックタイルの床、ベージュの床) の写真
フェニックスにある高級な広いコンテンポラリースタイルのおしゃれなリビング (ベージュの壁、セラミックタイルの床、ベージュの床) の写真
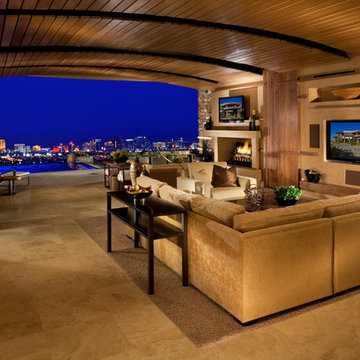
501 Studios
ラスベガスにあるラグジュアリーな広いコンテンポラリースタイルのおしゃれなLDK (ベージュの壁、標準型暖炉、壁掛け型テレビ、セラミックタイルの床、コンクリートの暖炉まわり) の写真
ラスベガスにあるラグジュアリーな広いコンテンポラリースタイルのおしゃれなLDK (ベージュの壁、標準型暖炉、壁掛け型テレビ、セラミックタイルの床、コンクリートの暖炉まわり) の写真

This double-height great room includes a modern wine cellar with glass doors, a sleek concrete fireplace, and glass sliding doors that open to the rear outdoor courtyards at the heart of the home. Ceramic floor tiles, stone walls paired with white plaster walls, and high clerestory windows add to the natural palette of the home. A warm vaulted ceiling with reinforced wooden beams provides a cozy sanctuary to the residents.
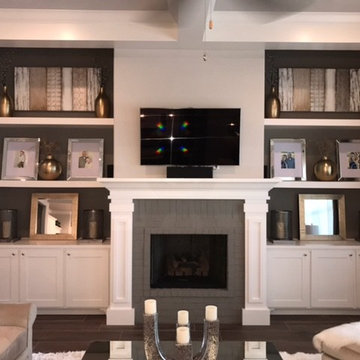
Gorgeous white and gray living area with metallic and fun textures.
他の地域にある広いコンテンポラリースタイルのおしゃれなLDK (グレーの壁、セラミックタイルの床、標準型暖炉、レンガの暖炉まわり、壁掛け型テレビ、茶色い床) の写真
他の地域にある広いコンテンポラリースタイルのおしゃれなLDK (グレーの壁、セラミックタイルの床、標準型暖炉、レンガの暖炉まわり、壁掛け型テレビ、茶色い床) の写真
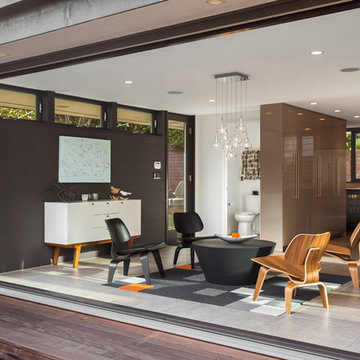
シアトルにある高級な中くらいなコンテンポラリースタイルのおしゃれなリビング (黒い壁、セラミックタイルの床、暖炉なし、テレビなし、ベージュの床) の写真
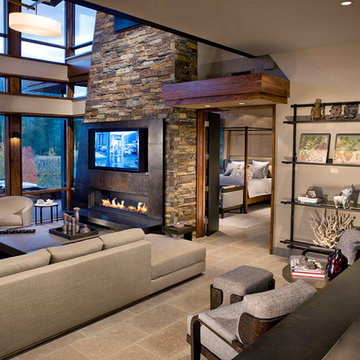
Design build AV System: Savant control system with Lutron Homeworks lighting and shading system. Great Room and Master Bed surround sound. Full audio video distribution. Climate and fireplace control. Ruckus Wireless access points. In-wall iPads control points. Remote cameras.
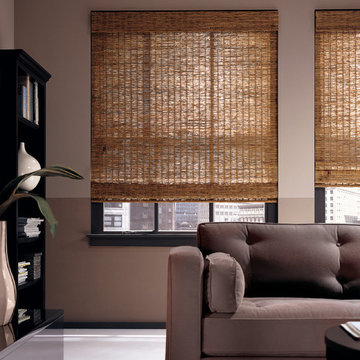
Woven Wood Roman Shades - Made from all natural reeds, bamboos and grasses, our Woven Wood Roman Shades enhance any décor from traditional to contemporary with stunning style. Our installation technicians will carefully measure your windows and expertly install your shades so they look perfect and last a lifetime.
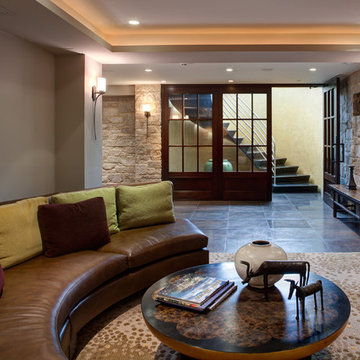
The structural fireplace, light fixtures and staircase elements are juxtaposed with the airy, transluscent window treatments and the plush silk rug. Moving into the lower level then with this softened natural light was key, so the knotty pine walls, low-hanging ceilings and vinyl flooring were updated with a raised ceiling, natural stone finishes and reclaimed wood detailing.
1
