コンテンポラリースタイルのリビング (全タイプの暖炉まわり、セラミックタイルの床) の写真
絞り込み:
資材コスト
並び替え:今日の人気順
写真 1〜20 枚目(全 1,440 枚)
1/4

ミラノにある高級な中くらいなコンテンポラリースタイルのおしゃれなLDK (セラミックタイルの床、薪ストーブ、タイルの暖炉まわり、ベージュの床、折り上げ天井、羽目板の壁) の写真

Beautiful all day, stunning by dusk, this luxurious Point Piper renovation is a quintessential ‘Sydney experience’.
An enclave of relaxed understated elegance, the art-filled living level flows seamlessly out to terraces surrounded by lush gardens.
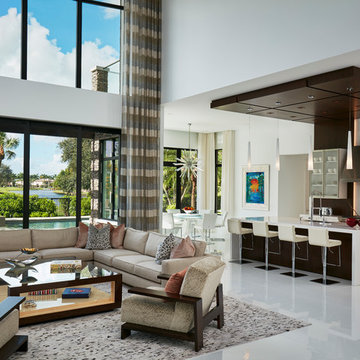
Brantley Photography
マイアミにあるお手頃価格の広いコンテンポラリースタイルのおしゃれなLDK (白い壁、テレビなし、グレーの床、セラミックタイルの床、横長型暖炉、石材の暖炉まわり) の写真
マイアミにあるお手頃価格の広いコンテンポラリースタイルのおしゃれなLDK (白い壁、テレビなし、グレーの床、セラミックタイルの床、横長型暖炉、石材の暖炉まわり) の写真

The spaces within the house are organized with the public areas running south to north, arrayed on the brow of the slope looking toward the water in the distance. Perpendicular, the private spaces (bedroom, baths, and study) run east to west. The private spaces are raised and have wood floors, as opposed to the concrete floors of the public areas.
Phillip Spears Photographer

ロサンゼルスにある中くらいなコンテンポラリースタイルのおしゃれなリビング (白い壁、コーナー設置型暖炉、ベージュの床、セラミックタイルの床、漆喰の暖炉まわり、壁掛け型テレビ、黒いソファ) の写真

Contemporary media unit with fireplace. Center wall section has cut marble stone facade surrounding recessed TV and electric fireplace. Side cabinets and shelves are commercial grade texture laminate. Recessed LED lighting in free float shelves.
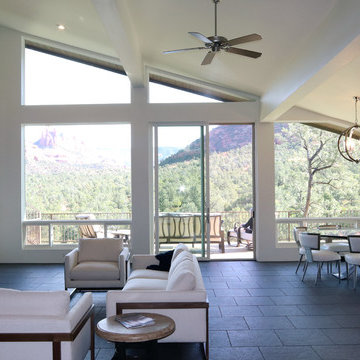
Sedona is home to people from around the world because of it's beautiful red rock mountain scenery, high desert climate, good weather and diverse community. Most residents have made a conscience choice to be here. Good buildable land is scarce so may people purchase older homes and update them in style and performance before moving in. The industry often calls these project "whole house remodels".
This home was originally built in the 70's and is located in a prestigious neighborhood beautiful views that overlook mountains and City of Sedona. It was in need of a total makeover, inside and out. The exterior of the home was transformed by removing the outdated wood and brick cladding and replacing it stucco and stone. The roof was repaired to extend it life. Windows were replaced with an energy efficient wood clad system.
Every room of the home was preplanned and remodeled to make it flow better for a modern lifestyle. A guest suite was added to the back of the existing garage to make a total of three guest suites and a master bedroom suite. The existing enclosed kitchen was opened up to create a true "great room" with access to the deck and the views. The windows and doors to the view were raised up to capture more light and scenery. An outdated brick fireplace was covered with mahogany panels and porcelain tiles to update the style. All floors were replaced with durable ceramic flooring. Outdated plumbing, appliances, lighting fixtures, cabinets and hand rails were replaced. The home was completely refurnished and decorated by the home owner in a style the fits the architectural intent.
The scope for a "whole house remodel" is much like the design of a custom home. It takes a full team of professionals to do it properly. The home owners have a second home out of state and split their time away. They were able to assemble a team that included Sustainable Sedona Residentail Design, Biermann Construction as the General Contractor, a landscape designer, and structural engineer to take charge in thier absence. The collaboration worked well!
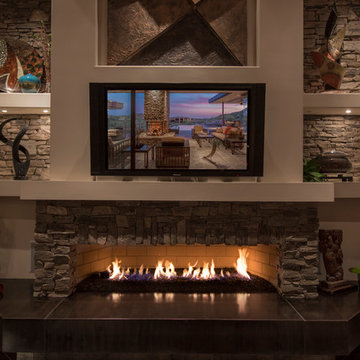
フェニックスにある高級な広いコンテンポラリースタイルのおしゃれなLDK (ベージュの壁、セラミックタイルの床、横長型暖炉、石材の暖炉まわり、壁掛け型テレビ) の写真

ボイシにある広いコンテンポラリースタイルのおしゃれなリビング (白い壁、セラミックタイルの床、両方向型暖炉、金属の暖炉まわり、埋込式メディアウォール、グレーの床) の写真

Which one, 5 or 2? That depends on your perspective. Nevertheless in regards function this unit can do 2 or 5 things:
1. TV unit with a 270 degree rotation angle
2. Media console
3. See Through Fireplace
4. Room Divider
5. Mirror Art.
Designer Debbie Anastassiou - Despina Design.
Cabinetry by Touchwood Interiors
Photography by Pearlin Design & Photography

アムステルダムにあるお手頃価格の中くらいなコンテンポラリースタイルのおしゃれなLDK (ライブラリー、マルチカラーの壁、セラミックタイルの床、暖炉なし、石材の暖炉まわり、埋込式メディアウォール、マルチカラーの床) の写真
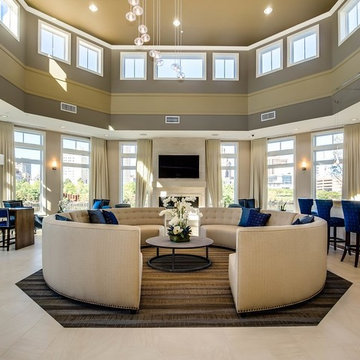
© Lisa Russman Photography
www.lisarussman.com
ニューヨークにあるラグジュアリーな巨大なコンテンポラリースタイルのおしゃれなリビング (ベージュの壁、標準型暖炉、壁掛け型テレビ、セラミックタイルの床、タイルの暖炉まわり、ベージュの床) の写真
ニューヨークにあるラグジュアリーな巨大なコンテンポラリースタイルのおしゃれなリビング (ベージュの壁、標準型暖炉、壁掛け型テレビ、セラミックタイルの床、タイルの暖炉まわり、ベージュの床) の写真
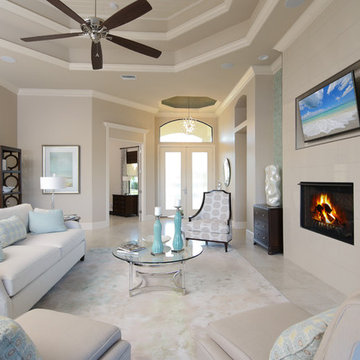
Great room concept with rich wood tones contrasted against soft colors
マイアミにある高級な広いコンテンポラリースタイルのおしゃれなリビング (ベージュの壁、セラミックタイルの床、標準型暖炉、タイルの暖炉まわり、壁掛け型テレビ、ベージュの床) の写真
マイアミにある高級な広いコンテンポラリースタイルのおしゃれなリビング (ベージュの壁、セラミックタイルの床、標準型暖炉、タイルの暖炉まわり、壁掛け型テレビ、ベージュの床) の写真
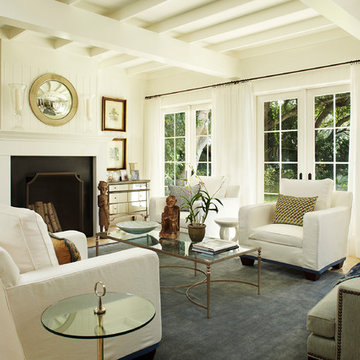
A modern approach to Classic Traditional Interior
Robert Brantley
マイアミにある中くらいなコンテンポラリースタイルのおしゃれなリビング (白い壁、セラミックタイルの床、標準型暖炉、木材の暖炉まわり、テレビなし、茶色い床) の写真
マイアミにある中くらいなコンテンポラリースタイルのおしゃれなリビング (白い壁、セラミックタイルの床、標準型暖炉、木材の暖炉まわり、テレビなし、茶色い床) の写真
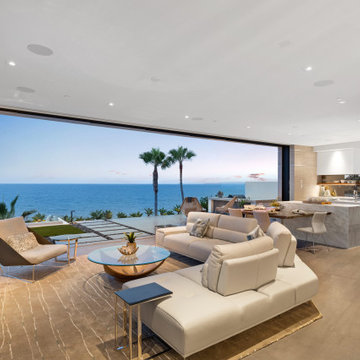
サンディエゴにあるラグジュアリーな広いコンテンポラリースタイルのおしゃれなLDK (ベージュの壁、セラミックタイルの床、標準型暖炉、石材の暖炉まわり、壁掛け型テレビ、ベージュの床) の写真
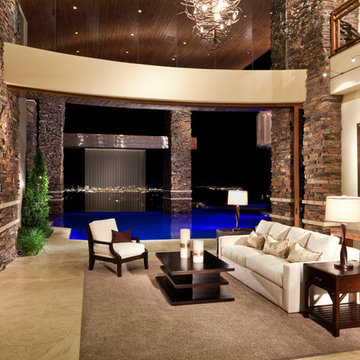
501 Studios
ラスベガスにあるラグジュアリーな広いコンテンポラリースタイルのおしゃれなリビング (ベージュの壁、セラミックタイルの床、標準型暖炉、石材の暖炉まわり、テレビなし) の写真
ラスベガスにあるラグジュアリーな広いコンテンポラリースタイルのおしゃれなリビング (ベージュの壁、セラミックタイルの床、標準型暖炉、石材の暖炉まわり、テレビなし) の写真
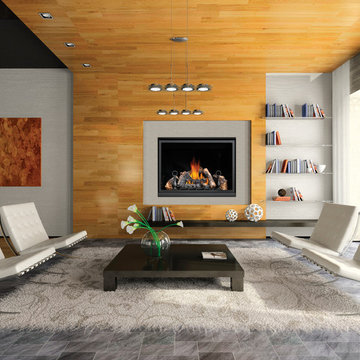
Napoleon’s Clean Face – HD46 Gas Fireplace features a clean face design that easily complements a contemporary or traditional style. The choice of either Napoleon’s realistic PHAZER® log set or the optional modern River Rock ember bed brings forth two fireplace experiences that simply light up the room. The 46” firebox provides a substantial focal point for any room.

他の地域にある低価格の小さなコンテンポラリースタイルのおしゃれなリビング (白い壁、セラミックタイルの床、暖炉なし、木材の暖炉まわり、壁掛け型テレビ、ベージュの床、折り上げ天井、板張り壁) の写真

Red furniture Italian furniture against a white background with black accents always looks elegant!
Designer Debbie Anastassiou - Despina Design.
Cabinetry by Touchwood Interiors
Photography by Pearlin Design & Photography
コンテンポラリースタイルのリビング (全タイプの暖炉まわり、セラミックタイルの床) の写真
1
