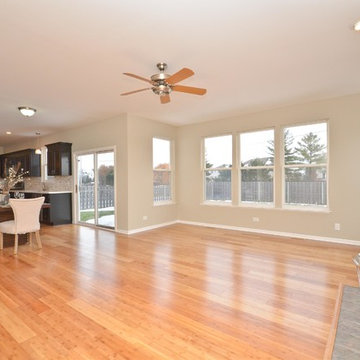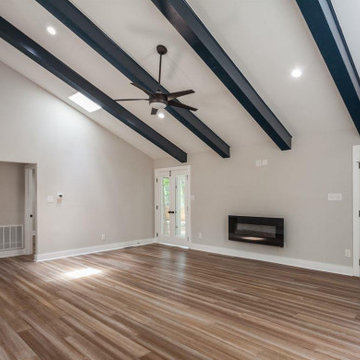コンテンポラリースタイルのファミリールーム (竹フローリング) の写真
絞り込み:
資材コスト
並び替え:今日の人気順
写真 41〜60 枚目(全 189 枚)
1/3
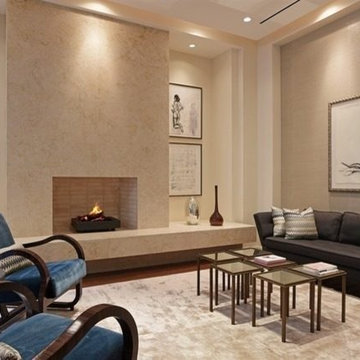
シカゴにある高級な広いコンテンポラリースタイルのおしゃれな独立型ファミリールーム (ベージュの壁、竹フローリング、標準型暖炉、石材の暖炉まわり) の写真
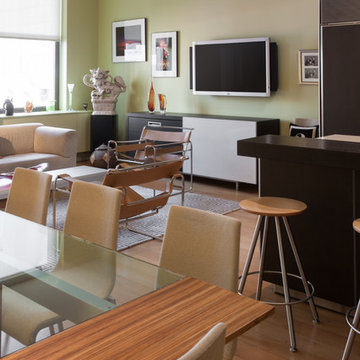
Photos by: Jon Friedrich | www.jonfriedrich.com
フィラデルフィアにある高級な中くらいなコンテンポラリースタイルのおしゃれなロフトリビング (黄色い壁、竹フローリング、据え置き型テレビ) の写真
フィラデルフィアにある高級な中くらいなコンテンポラリースタイルのおしゃれなロフトリビング (黄色い壁、竹フローリング、据え置き型テレビ) の写真
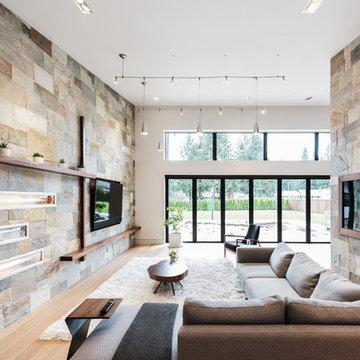
ポートランドにある高級な広いコンテンポラリースタイルのおしゃれなファミリールーム (竹フローリング、ベージュの床、横長型暖炉、石材の暖炉まわり、壁掛け型テレビ) の写真
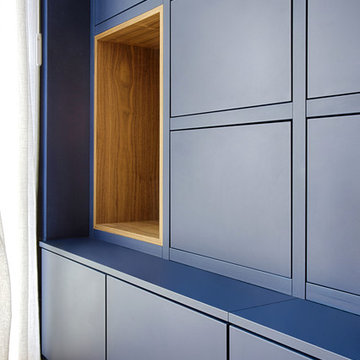
Une bibliothèque bleue dans le grand salon prête à accueillir une méridienne en velours, tapis, fauteuil et table basse pour un ensemble chic et chaleureux.
La bibliothèque se compose de 4 niches en noyer et de rangements fermés. La partie basse est plus profonde pour permettre de s'assoir ou poser des objets.
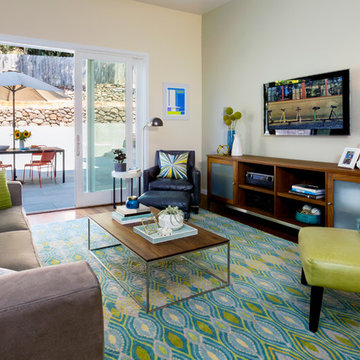
Ilumus photography
サンフランシスコにあるお手頃価格の中くらいなコンテンポラリースタイルのおしゃれなオープンリビング (壁掛け型テレビ、ベージュの壁、竹フローリング、茶色い床) の写真
サンフランシスコにあるお手頃価格の中くらいなコンテンポラリースタイルのおしゃれなオープンリビング (壁掛け型テレビ、ベージュの壁、竹フローリング、茶色い床) の写真
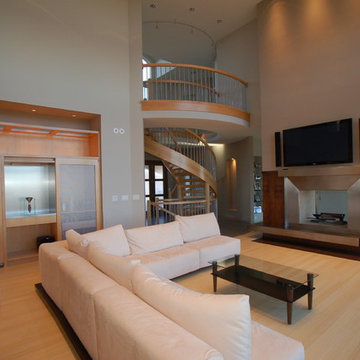
A built-in bar, open floor plan, beautiful fireplace make this a great room to relax or entertain in.
ミルウォーキーにある巨大なコンテンポラリースタイルのおしゃれなオープンリビング (グレーの壁、竹フローリング、両方向型暖炉、金属の暖炉まわり、壁掛け型テレビ) の写真
ミルウォーキーにある巨大なコンテンポラリースタイルのおしゃれなオープンリビング (グレーの壁、竹フローリング、両方向型暖炉、金属の暖炉まわり、壁掛け型テレビ) の写真
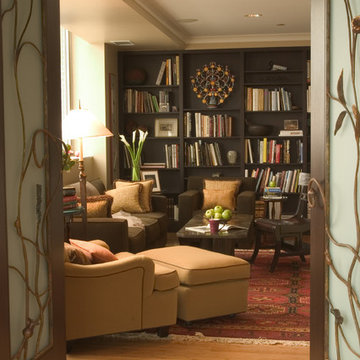
The living room and den are separated by french doors with custom decorative metal work using actual pods selected from nature. Frosted glass provides privacy when needed. Full wall of custom millwork provides area for book storage and art display. A neutral shagreen wall covering adds to the richness and depth of this room.
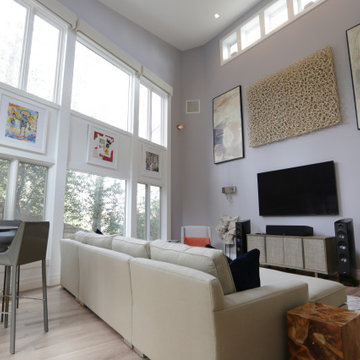
This gallery room design elegantly combines cool color tones with a sleek modern look. The wavy area rug anchors the room with subtle visual textures reminiscent of water. The art in the space makes the room feel much like a museum, while the furniture and accessories will bring in warmth into the room.
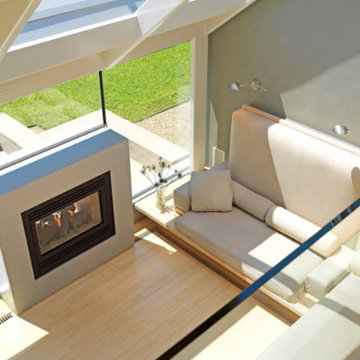
Family room/ seating area with floor to ceiling windows, natural lighting and two-sided metal fireplace.
ボストンにある小さなコンテンポラリースタイルのおしゃれなロフトリビング (ベージュの床、ライブラリー、緑の壁、竹フローリング、両方向型暖炉、金属の暖炉まわり、据え置き型テレビ) の写真
ボストンにある小さなコンテンポラリースタイルのおしゃれなロフトリビング (ベージュの床、ライブラリー、緑の壁、竹フローリング、両方向型暖炉、金属の暖炉まわり、据え置き型テレビ) の写真
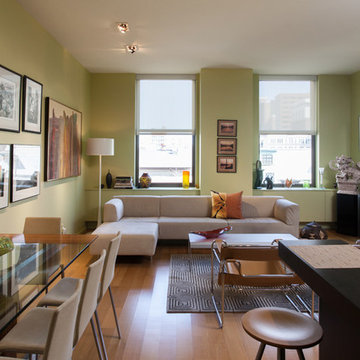
Photos by: Jon Friedrich | www.jonfriedrich.com
フィラデルフィアにある高級な中くらいなコンテンポラリースタイルのおしゃれなロフトリビング (黄色い壁、竹フローリング、据え置き型テレビ) の写真
フィラデルフィアにある高級な中くらいなコンテンポラリースタイルのおしゃれなロフトリビング (黄色い壁、竹フローリング、据え置き型テレビ) の写真
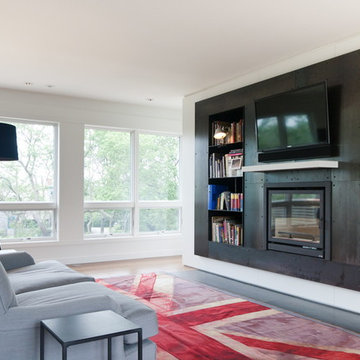
Photographer: © Resolution: 4 Architecture
ニューヨークにあるコンテンポラリースタイルのおしゃれなオープンリビング (ライブラリー、白い壁、竹フローリング、標準型暖炉、金属の暖炉まわり、埋込式メディアウォール) の写真
ニューヨークにあるコンテンポラリースタイルのおしゃれなオープンリビング (ライブラリー、白い壁、竹フローリング、標準型暖炉、金属の暖炉まわり、埋込式メディアウォール) の写真
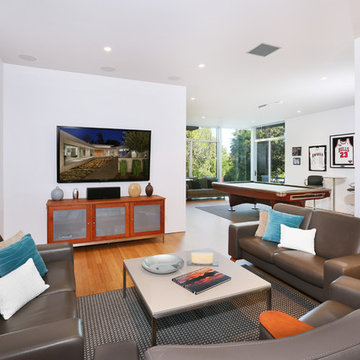
Vincent Ivicevic
オレンジカウンティにあるコンテンポラリースタイルのおしゃれなファミリールーム (ゲームルーム、白い壁、竹フローリング、壁掛け型テレビ) の写真
オレンジカウンティにあるコンテンポラリースタイルのおしゃれなファミリールーム (ゲームルーム、白い壁、竹フローリング、壁掛け型テレビ) の写真
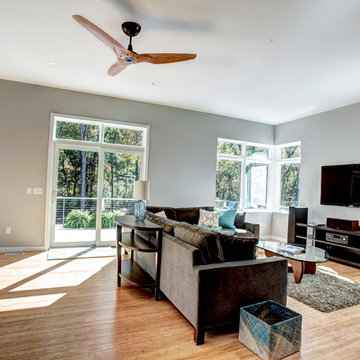
Photos by Kaity
Interiors by Ashley Cole Design
Architecture by David Maxam
グランドラピッズにある広いコンテンポラリースタイルのおしゃれなオープンリビング (グレーの壁、竹フローリング、暖炉なし、壁掛け型テレビ) の写真
グランドラピッズにある広いコンテンポラリースタイルのおしゃれなオープンリビング (グレーの壁、竹フローリング、暖炉なし、壁掛け型テレビ) の写真
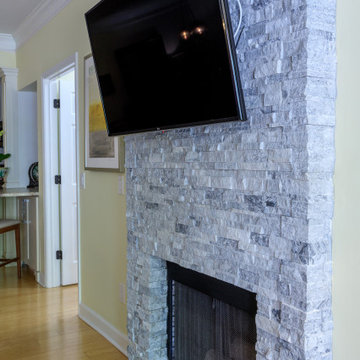
Built out fireplace with 3 sides stacked marble stone.
アトランタにあるお手頃価格の中くらいなコンテンポラリースタイルのおしゃれなロフトリビング (グレーの壁、竹フローリング、標準型暖炉、壁掛け型テレビ、茶色い床) の写真
アトランタにあるお手頃価格の中くらいなコンテンポラリースタイルのおしゃれなロフトリビング (グレーの壁、竹フローリング、標準型暖炉、壁掛け型テレビ、茶色い床) の写真
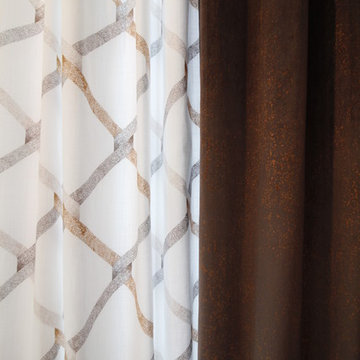
photo by Mizuho Machida
東京23区にある広いコンテンポラリースタイルのおしゃれなオープンリビング (グレーの壁、竹フローリング、暖炉なし、据え置き型テレビ、オレンジの床) の写真
東京23区にある広いコンテンポラリースタイルのおしゃれなオープンリビング (グレーの壁、竹フローリング、暖炉なし、据え置き型テレビ、オレンジの床) の写真
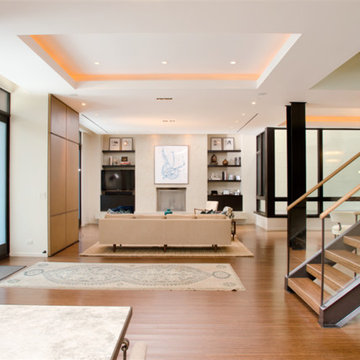
Michael Lipman
シカゴにある高級な広いコンテンポラリースタイルのおしゃれなオープンリビング (白い壁、竹フローリング、標準型暖炉、石材の暖炉まわり、壁掛け型テレビ) の写真
シカゴにある高級な広いコンテンポラリースタイルのおしゃれなオープンリビング (白い壁、竹フローリング、標準型暖炉、石材の暖炉まわり、壁掛け型テレビ) の写真
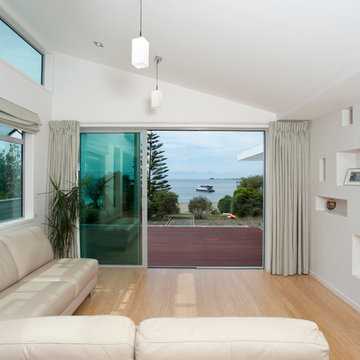
The original house, built in 1989, was designed for the stunning sea views but not for the sun. The owners wanted a warmer, sunny house, with more transparency to enjoy the views from throughout the house. The bottom storey was modified and extended, while most of the upper storey was completely removed and rebuilt. The design utilises part of the original roof form and repeats it to create two roof structures. A flat roofed hallway axis separates them naturally into public and private wings. The use of flat and sloping ceilings creates a richness to the spaces. To maintain privacy while maximising sun, clerestorey windows were used. Double glazing and increased insulation were also added which has created a more comfortable home that maximises the views.
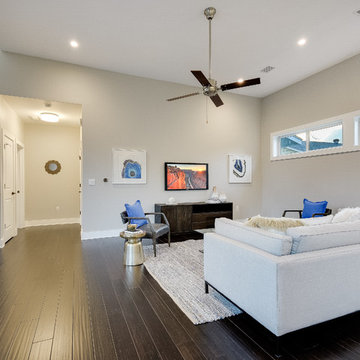
Shutterbug
オースティンにある中くらいなコンテンポラリースタイルのおしゃれなオープンリビング (グレーの壁、竹フローリング、壁掛け型テレビ、茶色い床) の写真
オースティンにある中くらいなコンテンポラリースタイルのおしゃれなオープンリビング (グレーの壁、竹フローリング、壁掛け型テレビ、茶色い床) の写真
コンテンポラリースタイルのファミリールーム (竹フローリング) の写真
3
