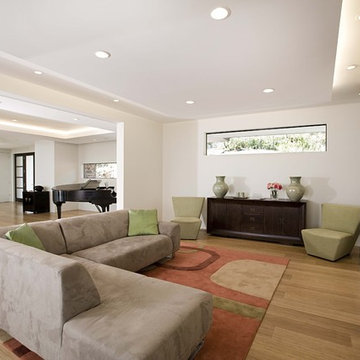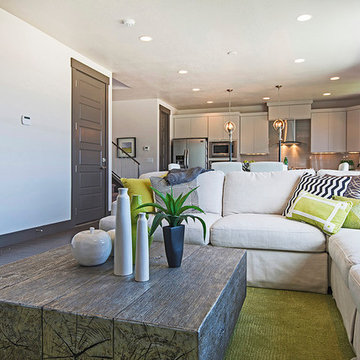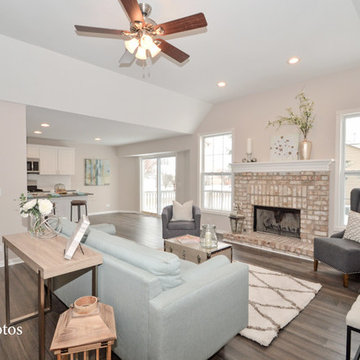コンテンポラリースタイルのファミリールーム (標準型暖炉、竹フローリング) の写真
絞り込み:
資材コスト
並び替え:今日の人気順
写真 1〜20 枚目(全 70 枚)
1/4

The clean lines give our Newport cast stone fireplace a unique modern style, which is sure to add a touch of panache to any home. The construction material of this mantel allows for indoor and outdoor installations.

Welcome this downtown loft with a great open floor plan. We created separate seating areas to create intimacy and comfort in this family room. The light bamboo floors have a great modern feel. The furniture also has a modern feel with a fantastic mid century undertone.
Photo by Kevin Twitty

Custom cabinetry flank either side of the newly painted fireplace to tie into the kitchen island. New bamboo hardwood flooring spread throughout the family room and kitchen to connect the open room. A custom arched cherry mantel complements the custom cherry tabletops and floating shelves. Lastly, a new hearthstone brings depth and richness to the fireplace in this open family room/kitchen space.
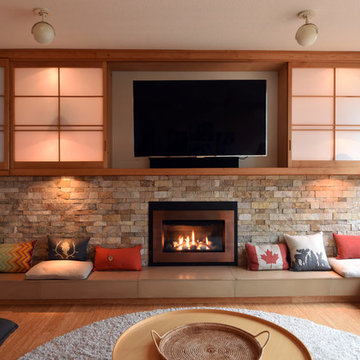
View of the media wall in family room with the shoji panels open to view wide screen TV which is on an arm for maximum flexibility.
バンクーバーにある高級な中くらいなコンテンポラリースタイルのおしゃれな独立型ファミリールーム (白い壁、竹フローリング、標準型暖炉、石材の暖炉まわり、埋込式メディアウォール、ベージュの床) の写真
バンクーバーにある高級な中くらいなコンテンポラリースタイルのおしゃれな独立型ファミリールーム (白い壁、竹フローリング、標準型暖炉、石材の暖炉まわり、埋込式メディアウォール、ベージュの床) の写真
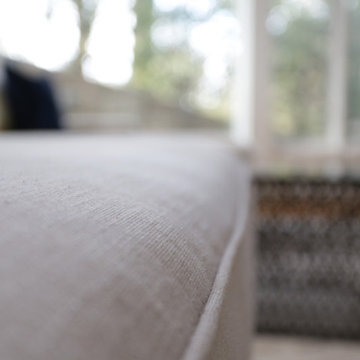
This gallery room design elegantly combines cool color tones with a sleek modern look. The wavy area rug anchors the room with subtle visual textures reminiscent of water. The art in the space makes the room feel much like a museum, while the furniture and accessories will bring in warmth into the room.
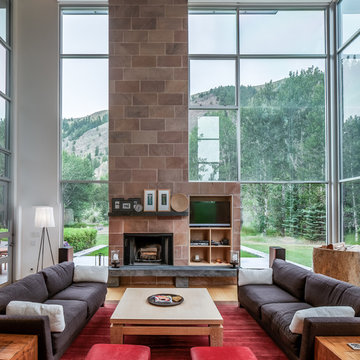
Sun Valley Photo
ボイシにある広いコンテンポラリースタイルのおしゃれなオープンリビング (白い壁、竹フローリング、埋込式メディアウォール、標準型暖炉) の写真
ボイシにある広いコンテンポラリースタイルのおしゃれなオープンリビング (白い壁、竹フローリング、埋込式メディアウォール、標準型暖炉) の写真
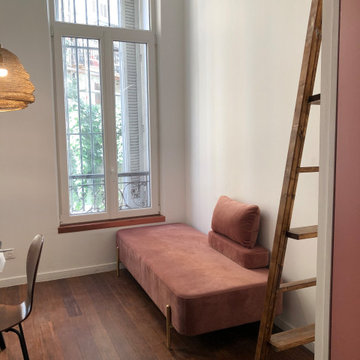
Ancien appartement traversant dans son jus divisé en deux studio dont un que voici. Tout à été à créer, que ce soit la mezzanine, la découpe des volumes ainsi que la cuisine et la salle de bain qui étaient à l'origine un placard. La hauteur sous plafond à permise de créer une mezzanine avec un couchage pour deux et libérer l'emprise au sol de cet espace nuit.
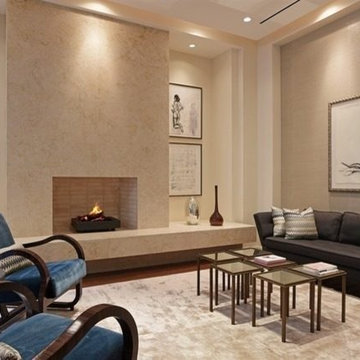
シカゴにある高級な広いコンテンポラリースタイルのおしゃれな独立型ファミリールーム (ベージュの壁、竹フローリング、標準型暖炉、石材の暖炉まわり) の写真
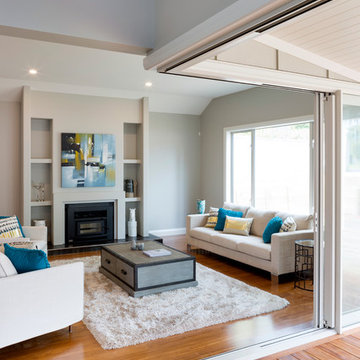
Amanda Aitken Photography
Family Room features Strand Woven Bamboo floor by R&J Bamboo. Fireplace is Woodsman Totara fire with a Plastercraft fire surround.
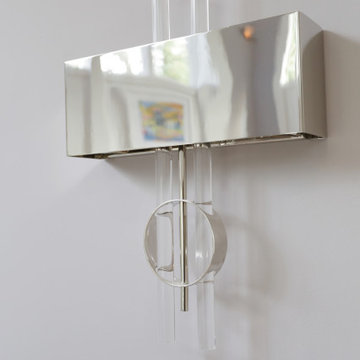
This gallery room design elegantly combines cool color tones with a sleek modern look. The wavy area rug anchors the room with subtle visual textures reminiscent of water. The art in the space makes the room feel much like a museum, while the furniture and accessories will bring in warmth into the room.
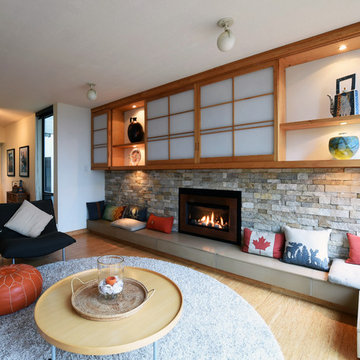
Another view of the family room after renovation, the fireplace hearth was built out further to make a window seat and tiled in Solus concrete tiles. The mirrors were removed to be replaced by a custom millwork media wall , the TV is on an arm which is concealed behind the sliding shoji panels, the electronics are concealed by the far left cabinet , the shelving has concealed puck lights to light up the art objects, The modular seating, round coffee table on wheels are from Ligne Roset.and the leather ottoman is from Morocco
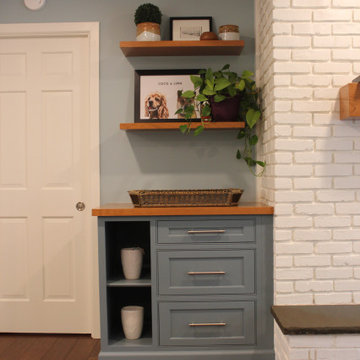
Custom cabinetry flank either side of the newly painted fireplace to tie into the kitchen island. New bamboo hardwood flooring spread throughout the family room and kitchen to connect the open room. A custom arched cherry mantel complements the custom cherry tabletops and floating shelves. Lastly, a new hearthstone brings depth and richness to the fireplace in this open family room/kitchen space.
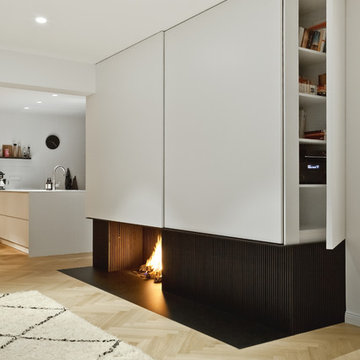
Eine geschickte Kombination von Stauraum und offenem Kamin. Hinter der Schiebetür verbirgt sich die Medien-Technik. Ein seitlich eingearbeitete Regallösung bietet zusätzlich Platz.
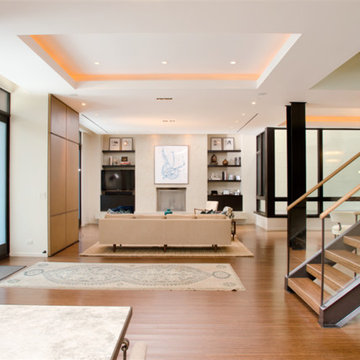
Michael Lipman
シカゴにある高級な広いコンテンポラリースタイルのおしゃれなオープンリビング (白い壁、竹フローリング、標準型暖炉、石材の暖炉まわり、壁掛け型テレビ) の写真
シカゴにある高級な広いコンテンポラリースタイルのおしゃれなオープンリビング (白い壁、竹フローリング、標準型暖炉、石材の暖炉まわり、壁掛け型テレビ) の写真
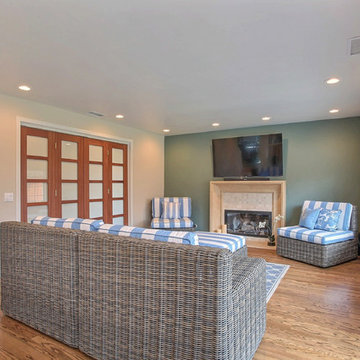
This family room provides a barrier-free entrance from the backyard. It allows the family to visit a house member who uses a wheelchair for mobility.
Photos: Marilyn Cunningham Photography
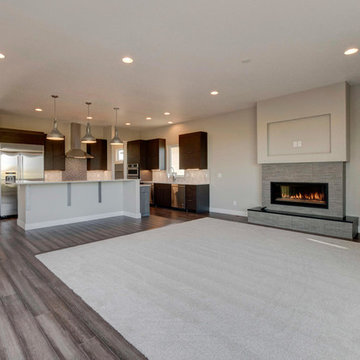
デンバーにある高級な広いコンテンポラリースタイルのおしゃれなオープンリビング (グレーの壁、竹フローリング、標準型暖炉、タイルの暖炉まわり、壁掛け型テレビ) の写真
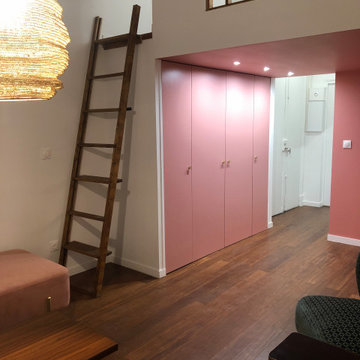
Ancien appartement traversant dans son jus divisé en deux studio dont un que voici. Tout à été à créer, que ce soit la mezzanine, la découpe des volumes ainsi que la cuisine et la salle de bain qui étaient à l'origine un placard. La hauteur sous plafond à permise de créer une mezzanine avec un couchage pour deux et libérer l'emprise au sol de cet espace nuit.
コンテンポラリースタイルのファミリールーム (標準型暖炉、竹フローリング) の写真
1
