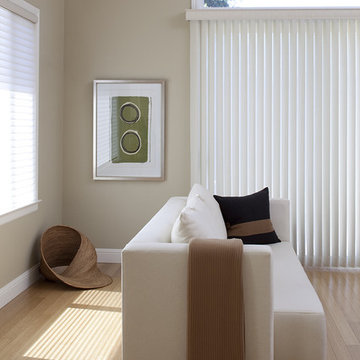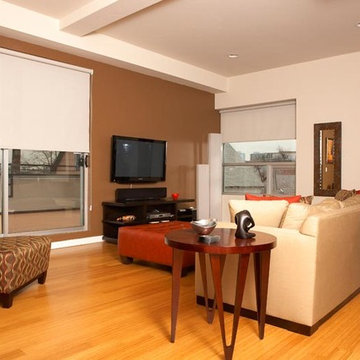ブラウンのコンテンポラリースタイルのファミリールーム (竹フローリング) の写真
絞り込み:
資材コスト
並び替え:今日の人気順
写真 1〜20 枚目(全 40 枚)
1/4

The clean lines give our Newport cast stone fireplace a unique modern style, which is sure to add a touch of panache to any home. The construction material of this mantel allows for indoor and outdoor installations.
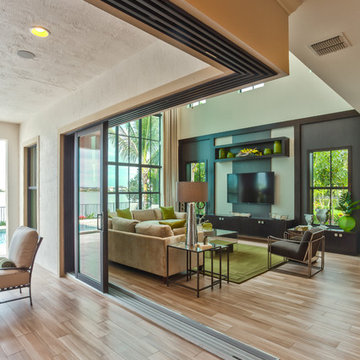
CalAtlantic and Yale Gurney have been working together on several projects in South Florida. This is the latest, a model home in Parkland, Florida's Watercrest community.
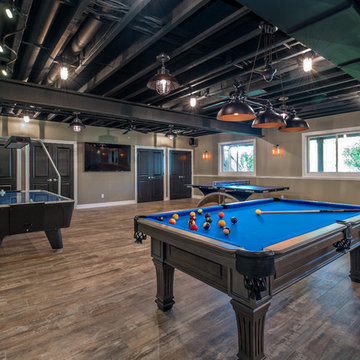
Adjacent to the home theater, this Basement Rec Room boasts an industrial design and features a 75" Samsung display and B&W sound system. A Launchport serves as a base for the room's control offering access to the home security system and cameras, audio and full Lutron lighting control system.
Carole Paris
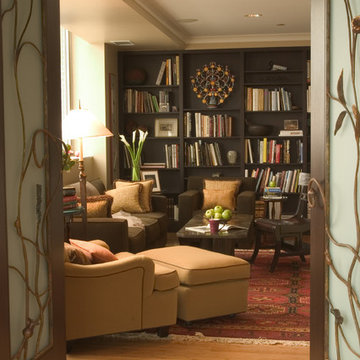
The living room and den are separated by french doors with custom decorative metal work using actual pods selected from nature. Frosted glass provides privacy when needed. Full wall of custom millwork provides area for book storage and art display. A neutral shagreen wall covering adds to the richness and depth of this room.
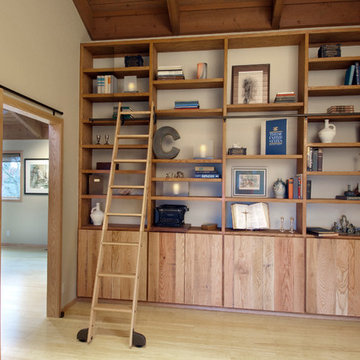
We reconfigured the massive bookshelf with retrofitted reclaimed wood shelves at the bottom, added a rolling library ladder, and complemented the shelves with a barn door made of the same reclaimed wood. The look was more rustic in the den and master bedroom beyond.
Photo by Gregg Krogstad
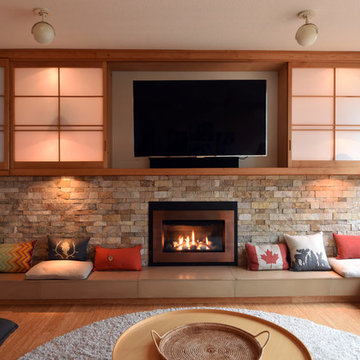
View of the media wall in family room with the shoji panels open to view wide screen TV which is on an arm for maximum flexibility.
バンクーバーにある高級な中くらいなコンテンポラリースタイルのおしゃれな独立型ファミリールーム (白い壁、竹フローリング、標準型暖炉、石材の暖炉まわり、埋込式メディアウォール、ベージュの床) の写真
バンクーバーにある高級な中くらいなコンテンポラリースタイルのおしゃれな独立型ファミリールーム (白い壁、竹フローリング、標準型暖炉、石材の暖炉まわり、埋込式メディアウォール、ベージュの床) の写真
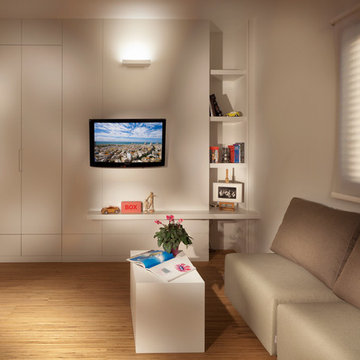
project for Jordan furniture. ( Jordan-furniture.co.il jordans@netvision.net.il ) architect : shiraz solomon
他の地域にあるコンテンポラリースタイルのおしゃれなファミリールーム (竹フローリング) の写真
他の地域にあるコンテンポラリースタイルのおしゃれなファミリールーム (竹フローリング) の写真
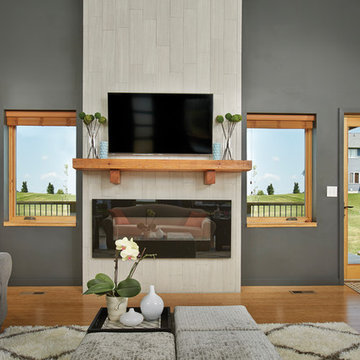
バンクーバーにある中くらいなコンテンポラリースタイルのおしゃれなオープンリビング (グレーの壁、竹フローリング、暖炉なし、テレビなし、茶色い床) の写真
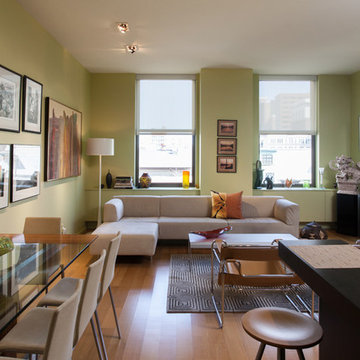
Photos by: Jon Friedrich | www.jonfriedrich.com
フィラデルフィアにある高級な中くらいなコンテンポラリースタイルのおしゃれなロフトリビング (黄色い壁、竹フローリング、据え置き型テレビ) の写真
フィラデルフィアにある高級な中くらいなコンテンポラリースタイルのおしゃれなロフトリビング (黄色い壁、竹フローリング、据え置き型テレビ) の写真
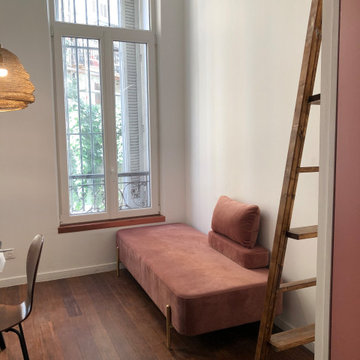
Ancien appartement traversant dans son jus divisé en deux studio dont un que voici. Tout à été à créer, que ce soit la mezzanine, la découpe des volumes ainsi que la cuisine et la salle de bain qui étaient à l'origine un placard. La hauteur sous plafond à permise de créer une mezzanine avec un couchage pour deux et libérer l'emprise au sol de cet espace nuit.
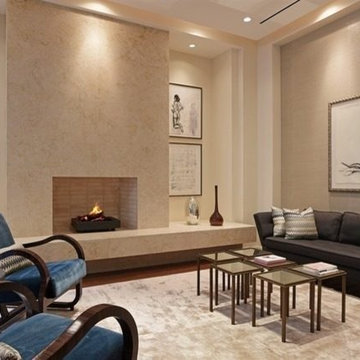
シカゴにある高級な広いコンテンポラリースタイルのおしゃれな独立型ファミリールーム (ベージュの壁、竹フローリング、標準型暖炉、石材の暖炉まわり) の写真
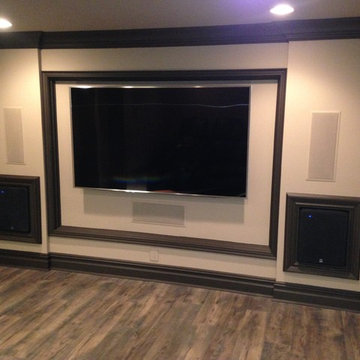
75" Samsung LED Television Wall mounted into custom Cabinet Space with Paradigm Elite in wall speakers and center as well as Atmos in ceiling and side surrounds all by Paradigm Elite. Anthem Amps Powering the system with Furman Power Management. Dual SVS Ported Subwoofers.
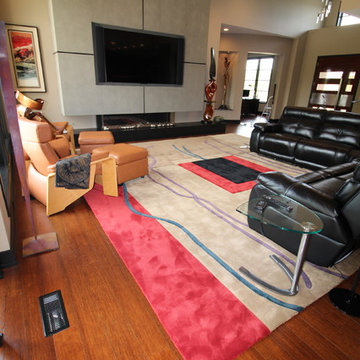
This client was in the process of building a contemporary home when they came looking for a rug for the main living area at Bockrath. Knowing their dimensions we knew their rug would need to be custom. When shopping in our showroom they found a standard size rug and fell in love with the pattern. Our rug artisans were able to enlarge and duplicate the pattern to the size and colors our clients needed. Every piece was cut, inlaid, and completed with a hand carved bevel between colors.
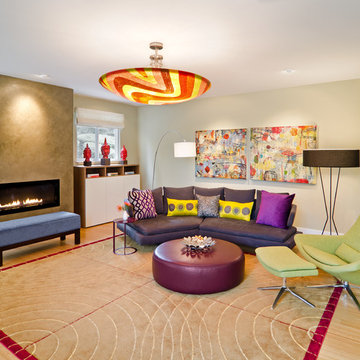
Photography by: Bob Jansons H&H Productions
サンフランシスコにある中くらいなコンテンポラリースタイルのおしゃれな独立型ファミリールーム (緑の壁、竹フローリング、横長型暖炉、漆喰の暖炉まわり) の写真
サンフランシスコにある中くらいなコンテンポラリースタイルのおしゃれな独立型ファミリールーム (緑の壁、竹フローリング、横長型暖炉、漆喰の暖炉まわり) の写真
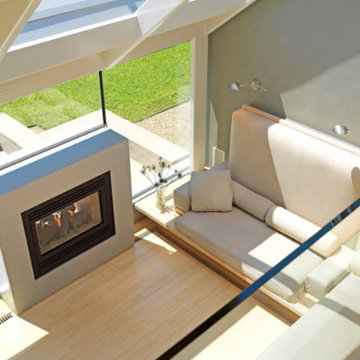
Family room/ seating area with floor to ceiling windows, natural lighting and two-sided metal fireplace.
ボストンにある小さなコンテンポラリースタイルのおしゃれなロフトリビング (ベージュの床、ライブラリー、緑の壁、竹フローリング、両方向型暖炉、金属の暖炉まわり、据え置き型テレビ) の写真
ボストンにある小さなコンテンポラリースタイルのおしゃれなロフトリビング (ベージュの床、ライブラリー、緑の壁、竹フローリング、両方向型暖炉、金属の暖炉まわり、据え置き型テレビ) の写真
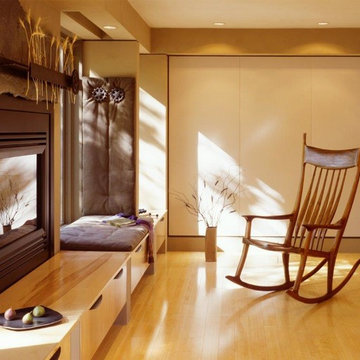
family room in piano studio with seating area, two-sided fireplace, bench seating, open space and natural lighting.
ボストンにある中くらいなコンテンポラリースタイルのおしゃれなオープンリビング (ベージュの壁、テレビなし、ミュージックルーム、竹フローリング、両方向型暖炉、金属の暖炉まわり、ベージュの床) の写真
ボストンにある中くらいなコンテンポラリースタイルのおしゃれなオープンリビング (ベージュの壁、テレビなし、ミュージックルーム、竹フローリング、両方向型暖炉、金属の暖炉まわり、ベージュの床) の写真
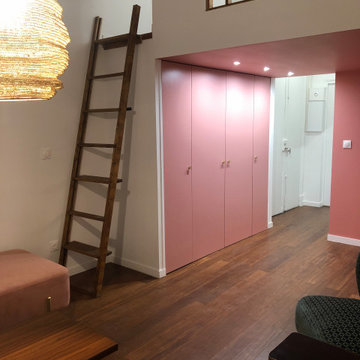
Ancien appartement traversant dans son jus divisé en deux studio dont un que voici. Tout à été à créer, que ce soit la mezzanine, la découpe des volumes ainsi que la cuisine et la salle de bain qui étaient à l'origine un placard. La hauteur sous plafond à permise de créer une mezzanine avec un couchage pour deux et libérer l'emprise au sol de cet espace nuit.
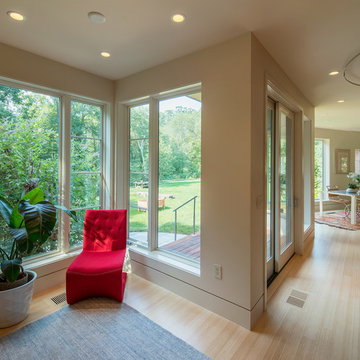
ボストンにあるラグジュアリーな広いコンテンポラリースタイルのおしゃれなオープンリビング (竹フローリング、テレビなし、ベージュの壁) の写真
ブラウンのコンテンポラリースタイルのファミリールーム (竹フローリング) の写真
1
