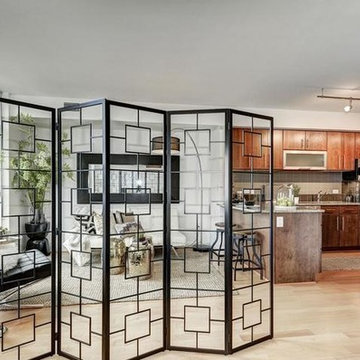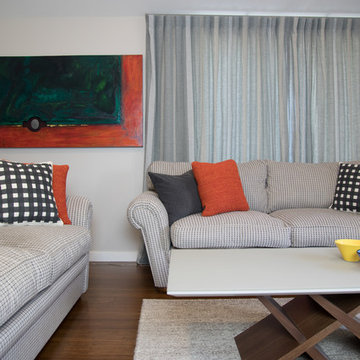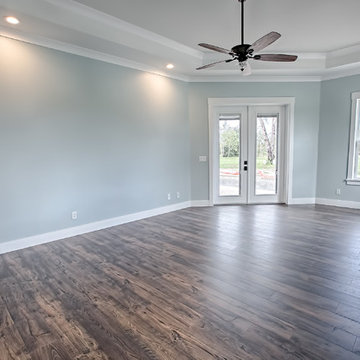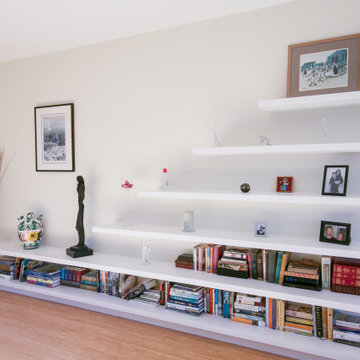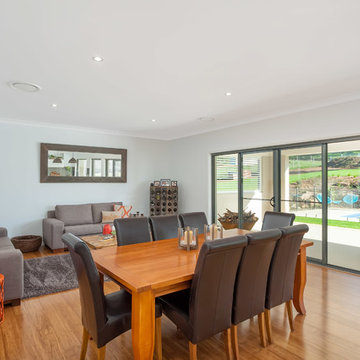白いコンテンポラリースタイルのファミリールーム (竹フローリング) の写真
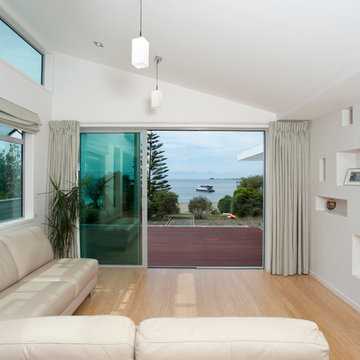
The original house, built in 1989, was designed for the stunning sea views but not for the sun. The owners wanted a warmer, sunny house, with more transparency to enjoy the views from throughout the house. The bottom storey was modified and extended, while most of the upper storey was completely removed and rebuilt. The design utilises part of the original roof form and repeats it to create two roof structures. A flat roofed hallway axis separates them naturally into public and private wings. The use of flat and sloping ceilings creates a richness to the spaces. To maintain privacy while maximising sun, clerestorey windows were used. Double glazing and increased insulation were also added which has created a more comfortable home that maximises the views.
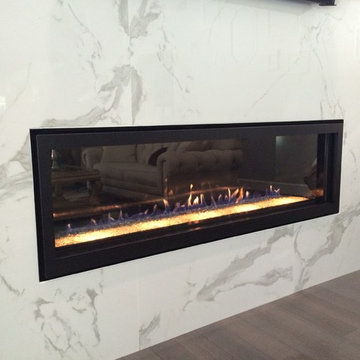
Fireplace: American Hearth Boulevard 60 Inch Direct Vent
Tile: Aquatic Stone Calcutta 36"x72" Thin Porcelain Tiles
Custom Cabinets and Reclaimed Wood Floating Shelves
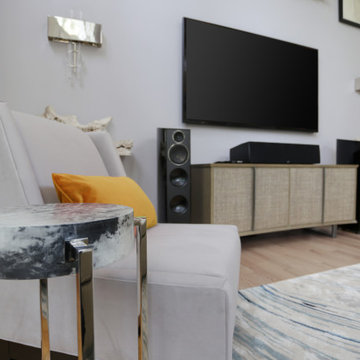
This gallery room design elegantly combines cool color tones with a sleek modern look. The wavy area rug anchors the room with subtle visual textures reminiscent of water. The art in the space makes the room feel much like a museum, while the furniture and accessories will bring in warmth into the room.
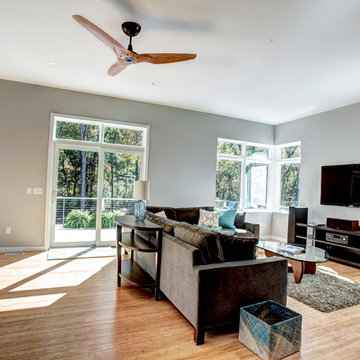
Photos by Kaity
Interiors by Ashley Cole Design
Architecture by David Maxam
グランドラピッズにある広いコンテンポラリースタイルのおしゃれなオープンリビング (グレーの壁、竹フローリング、暖炉なし、壁掛け型テレビ) の写真
グランドラピッズにある広いコンテンポラリースタイルのおしゃれなオープンリビング (グレーの壁、竹フローリング、暖炉なし、壁掛け型テレビ) の写真
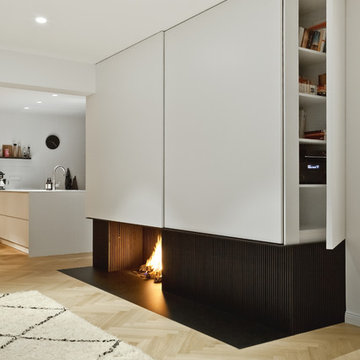
Eine geschickte Kombination von Stauraum und offenem Kamin. Hinter der Schiebetür verbirgt sich die Medien-Technik. Ein seitlich eingearbeitete Regallösung bietet zusätzlich Platz.
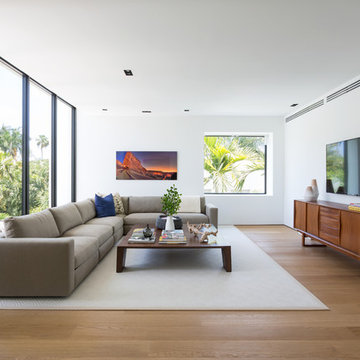
Photography © Claudia Uribe-Touri
マイアミにある高級な広いコンテンポラリースタイルのおしゃれなオープンリビング (白い壁、竹フローリング、暖炉なし、据え置き型テレビ、ベージュの床) の写真
マイアミにある高級な広いコンテンポラリースタイルのおしゃれなオープンリビング (白い壁、竹フローリング、暖炉なし、据え置き型テレビ、ベージュの床) の写真
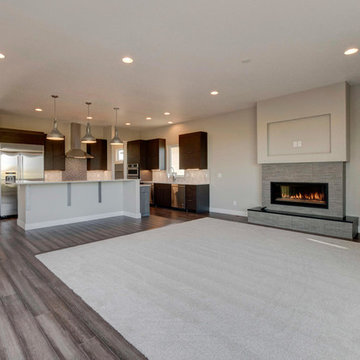
デンバーにある高級な広いコンテンポラリースタイルのおしゃれなオープンリビング (グレーの壁、竹フローリング、標準型暖炉、タイルの暖炉まわり、壁掛け型テレビ) の写真
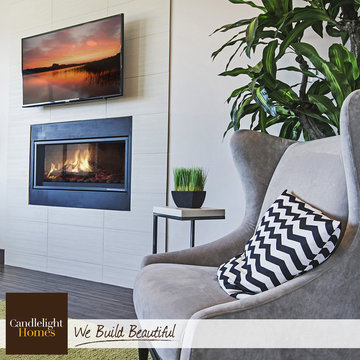
ソルトレイクシティにある中くらいなコンテンポラリースタイルのおしゃれなオープンリビング (白い壁、竹フローリング、標準型暖炉、タイルの暖炉まわり、壁掛け型テレビ) の写真
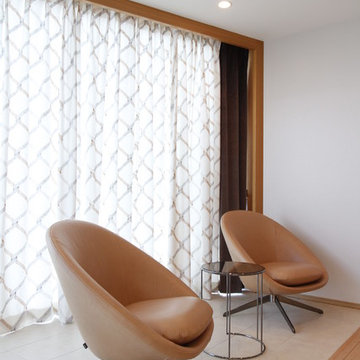
photo by Mizuho Machida
東京23区にある広いコンテンポラリースタイルのおしゃれなオープンリビング (グレーの壁、竹フローリング、暖炉なし、据え置き型テレビ、オレンジの床) の写真
東京23区にある広いコンテンポラリースタイルのおしゃれなオープンリビング (グレーの壁、竹フローリング、暖炉なし、据え置き型テレビ、オレンジの床) の写真
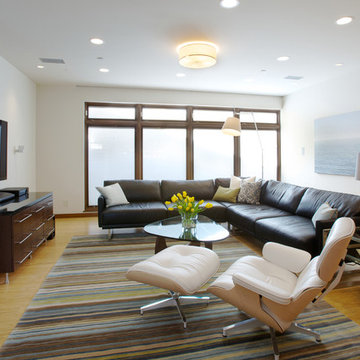
Amelia Cameron
オレンジカウンティにある広いコンテンポラリースタイルのおしゃれなオープンリビング (白い壁、竹フローリング、暖炉なし、壁掛け型テレビ) の写真
オレンジカウンティにある広いコンテンポラリースタイルのおしゃれなオープンリビング (白い壁、竹フローリング、暖炉なし、壁掛け型テレビ) の写真
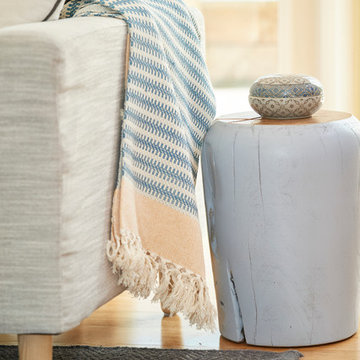
Lisa Saad - A beautiful modern kitchen with a traditional element. Using the shaker style doors, panels and stunning detailed knobs/handles, allowed a fusion of modern design with traditional design and even timelessness. A very fresh approach to kitchen design.
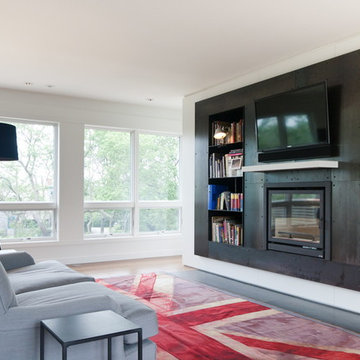
Photographer: © Resolution: 4 Architecture
ニューヨークにあるコンテンポラリースタイルのおしゃれなオープンリビング (ライブラリー、白い壁、竹フローリング、標準型暖炉、金属の暖炉まわり、埋込式メディアウォール) の写真
ニューヨークにあるコンテンポラリースタイルのおしゃれなオープンリビング (ライブラリー、白い壁、竹フローリング、標準型暖炉、金属の暖炉まわり、埋込式メディアウォール) の写真
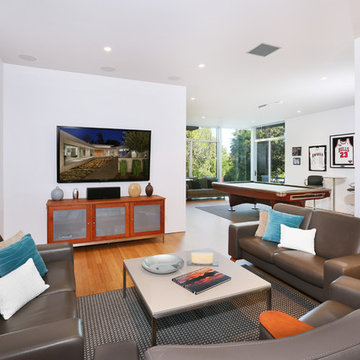
Vincent Ivicevic
オレンジカウンティにあるコンテンポラリースタイルのおしゃれなファミリールーム (ゲームルーム、白い壁、竹フローリング、壁掛け型テレビ) の写真
オレンジカウンティにあるコンテンポラリースタイルのおしゃれなファミリールーム (ゲームルーム、白い壁、竹フローリング、壁掛け型テレビ) の写真
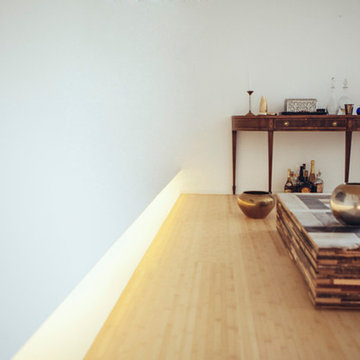
Wohnbereich Interior Design
フランクフルトにあるラグジュアリーな巨大なコンテンポラリースタイルのおしゃれなオープンリビング (ライブラリー、白い壁、テレビなし、ベージュの床、竹フローリング、吊り下げ式暖炉、漆喰の暖炉まわり) の写真
フランクフルトにあるラグジュアリーな巨大なコンテンポラリースタイルのおしゃれなオープンリビング (ライブラリー、白い壁、テレビなし、ベージュの床、竹フローリング、吊り下げ式暖炉、漆喰の暖炉まわり) の写真
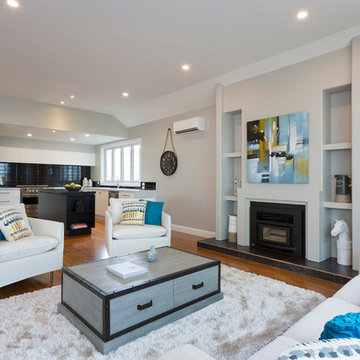
Amanda Aitken Photography
Family Room features Strand Woven Bamboo floor by R&J Bamboo. Fireplace is Woodsman Totara fire with a Plastercraft fire surround. Wall colour is Resene Truffle
白いコンテンポラリースタイルのファミリールーム (竹フローリング) の写真
1
