コンテンポラリースタイルのファミリールーム (竹フローリング、ベージュの壁) の写真
絞り込み:
資材コスト
並び替え:今日の人気順
写真 1〜20 枚目(全 25 枚)
1/4
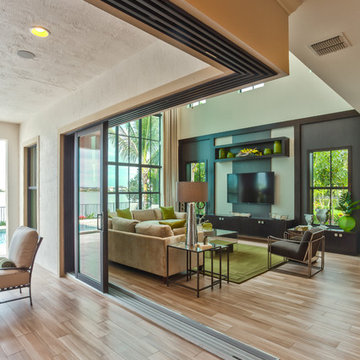
CalAtlantic and Yale Gurney have been working together on several projects in South Florida. This is the latest, a model home in Parkland, Florida's Watercrest community.
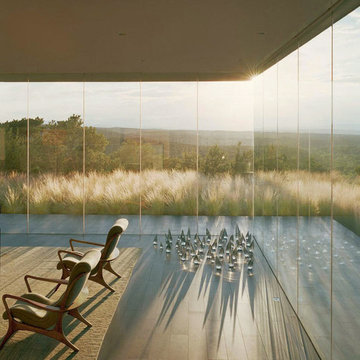
Frank Oudeman
アルバカーキにあるラグジュアリーな巨大なコンテンポラリースタイルのおしゃれなオープンリビング (ベージュの壁、竹フローリング、横長型暖炉、コンクリートの暖炉まわり、テレビなし、ベージュの床) の写真
アルバカーキにあるラグジュアリーな巨大なコンテンポラリースタイルのおしゃれなオープンリビング (ベージュの壁、竹フローリング、横長型暖炉、コンクリートの暖炉まわり、テレビなし、ベージュの床) の写真
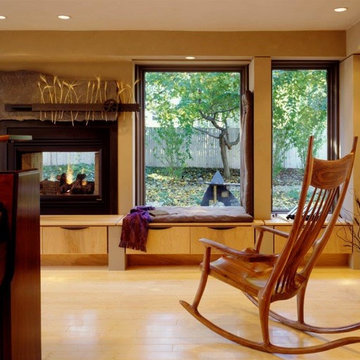
family room in piano studio with seating area, two-sided fireplace, bench seating, open space and natural lighting.
ボストンにある中くらいなコンテンポラリースタイルのおしゃれなオープンリビング (ベージュの壁、テレビなし、ミュージックルーム、竹フローリング、両方向型暖炉、金属の暖炉まわり、ベージュの床) の写真
ボストンにある中くらいなコンテンポラリースタイルのおしゃれなオープンリビング (ベージュの壁、テレビなし、ミュージックルーム、竹フローリング、両方向型暖炉、金属の暖炉まわり、ベージュの床) の写真
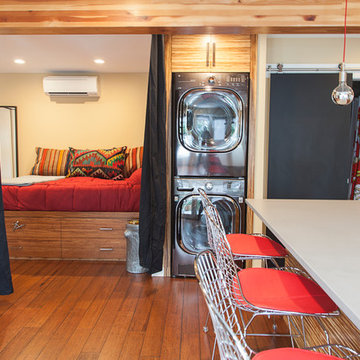
800 sqft garage conversion into ADU (accessory dwelling unit) with open plan family room downstairs and an extra living space upstairs.
pc: Shauna Intelisano
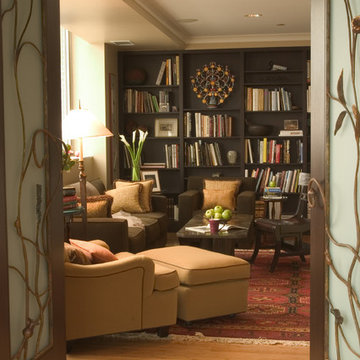
The living room and den are separated by french doors with custom decorative metal work using actual pods selected from nature. Frosted glass provides privacy when needed. Full wall of custom millwork provides area for book storage and art display. A neutral shagreen wall covering adds to the richness and depth of this room.
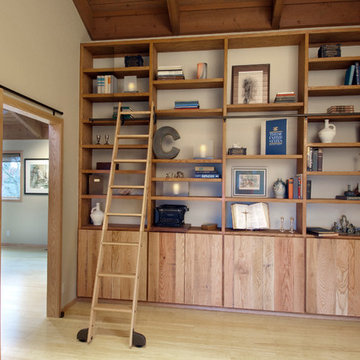
We reconfigured the massive bookshelf with retrofitted reclaimed wood shelves at the bottom, added a rolling library ladder, and complemented the shelves with a barn door made of the same reclaimed wood. The look was more rustic in the den and master bedroom beyond.
Photo by Gregg Krogstad
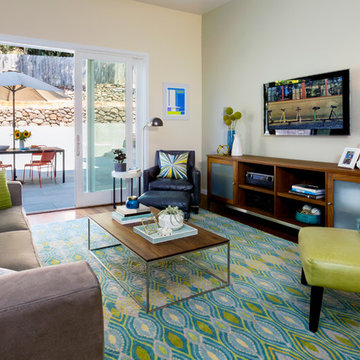
Ilumus photography
サンフランシスコにあるお手頃価格の中くらいなコンテンポラリースタイルのおしゃれなオープンリビング (壁掛け型テレビ、ベージュの壁、竹フローリング、茶色い床) の写真
サンフランシスコにあるお手頃価格の中くらいなコンテンポラリースタイルのおしゃれなオープンリビング (壁掛け型テレビ、ベージュの壁、竹フローリング、茶色い床) の写真
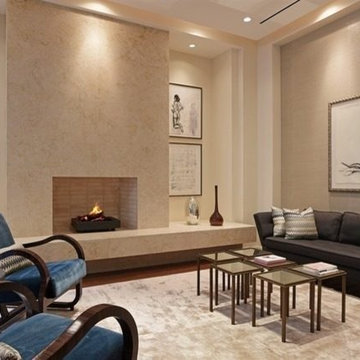
シカゴにある高級な広いコンテンポラリースタイルのおしゃれな独立型ファミリールーム (ベージュの壁、竹フローリング、標準型暖炉、石材の暖炉まわり) の写真
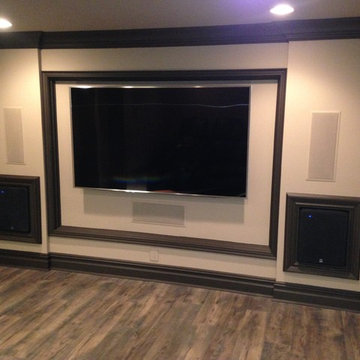
75" Samsung LED Television Wall mounted into custom Cabinet Space with Paradigm Elite in wall speakers and center as well as Atmos in ceiling and side surrounds all by Paradigm Elite. Anthem Amps Powering the system with Furman Power Management. Dual SVS Ported Subwoofers.
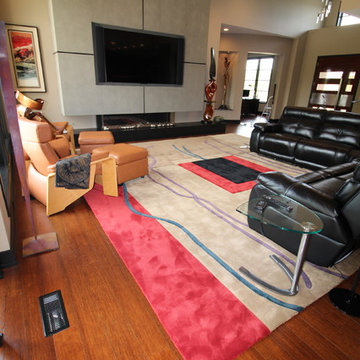
This client was in the process of building a contemporary home when they came looking for a rug for the main living area at Bockrath. Knowing their dimensions we knew their rug would need to be custom. When shopping in our showroom they found a standard size rug and fell in love with the pattern. Our rug artisans were able to enlarge and duplicate the pattern to the size and colors our clients needed. Every piece was cut, inlaid, and completed with a hand carved bevel between colors.
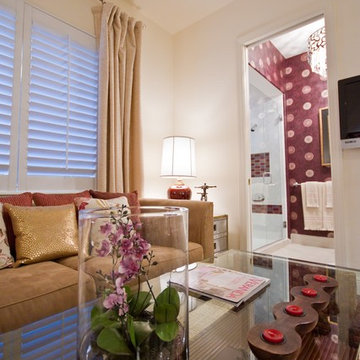
マイアミにある中くらいなコンテンポラリースタイルのおしゃれな独立型ファミリールーム (竹フローリング、ベージュの壁、暖炉なし、テレビなし、茶色い床) の写真
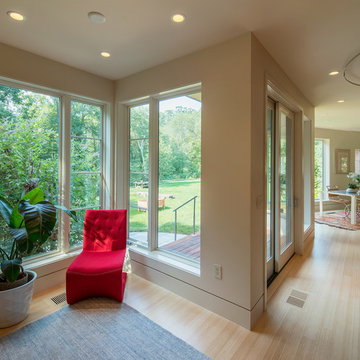
ボストンにあるラグジュアリーな広いコンテンポラリースタイルのおしゃれなオープンリビング (竹フローリング、テレビなし、ベージュの壁) の写真
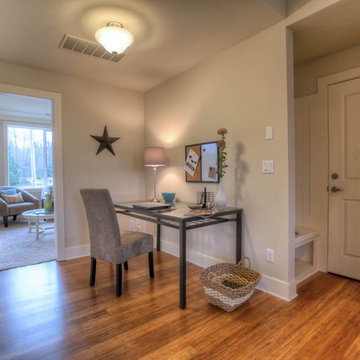
This Transitional Pacific Northwest Contemporary home we designed in Shy Creek. Our interior millwork and trim package is a element we enjoy in this house. We paired dark cabinets with a light tile to achieve a warm feel for the family. Large windows were added in to provide plenty of natural light.
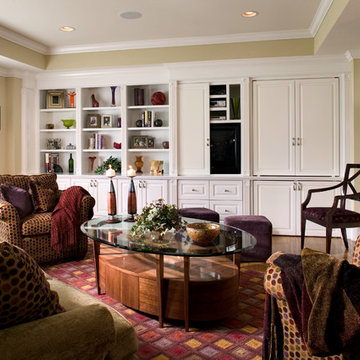
Photo Credit: Robert Thien
アトランタにある高級な中くらいなコンテンポラリースタイルのおしゃれなオープンリビング (ベージュの壁、竹フローリング、埋込式メディアウォール、茶色い床) の写真
アトランタにある高級な中くらいなコンテンポラリースタイルのおしゃれなオープンリビング (ベージュの壁、竹フローリング、埋込式メディアウォール、茶色い床) の写真
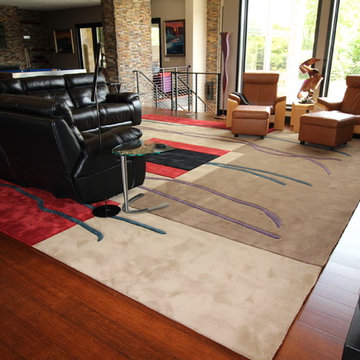
This client was in the process of building a contemporary home when they came looking for a rug for the main living area at Bockrath. Knowing their dimensions we knew their rug would need to be custom. When shopping in our showroom they found a standard size rug and fell in love with the pattern. Our rug artisans were able to enlarge and duplicate the pattern to the size and colors our clients needed. Every piece was cut, inlaid, and completed with a hand carved bevel between colors.
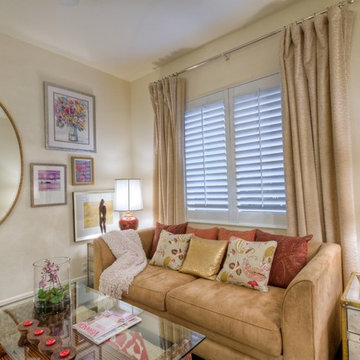
マイアミにある中くらいなコンテンポラリースタイルのおしゃれな独立型ファミリールーム (竹フローリング、ベージュの壁、暖炉なし、テレビなし、茶色い床) の写真
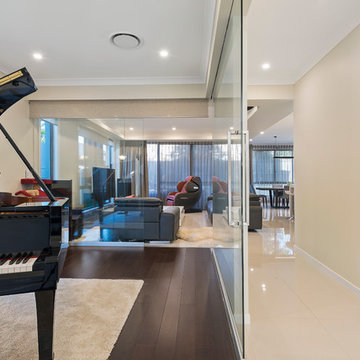
Real Property Photography
ブリスベンにある中くらいなコンテンポラリースタイルのおしゃれなオープンリビング (ミュージックルーム、ベージュの壁、竹フローリング) の写真
ブリスベンにある中くらいなコンテンポラリースタイルのおしゃれなオープンリビング (ミュージックルーム、ベージュの壁、竹フローリング) の写真
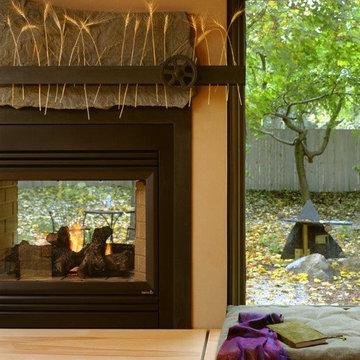
music room with bench seating at the windows. Lounge area and seating area in music room.
ボストンにある中くらいなコンテンポラリースタイルのおしゃれなオープンリビング (ベージュの壁、テレビなし、ミュージックルーム、竹フローリング、両方向型暖炉、金属の暖炉まわり、ベージュの床) の写真
ボストンにある中くらいなコンテンポラリースタイルのおしゃれなオープンリビング (ベージュの壁、テレビなし、ミュージックルーム、竹フローリング、両方向型暖炉、金属の暖炉まわり、ベージュの床) の写真
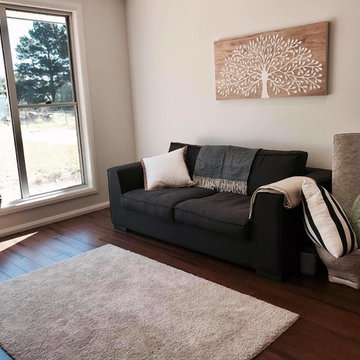
Family Room - Emma's Lyndhurst - Acreage Home Design
シドニーにある広いコンテンポラリースタイルのおしゃれなオープンリビング (ベージュの壁、竹フローリング、暖炉なし、壁掛け型テレビ) の写真
シドニーにある広いコンテンポラリースタイルのおしゃれなオープンリビング (ベージュの壁、竹フローリング、暖炉なし、壁掛け型テレビ) の写真
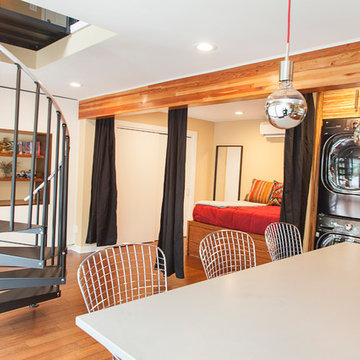
800 sqft garage conversion into ADU (accessory dwelling unit) with open plan family room downstairs and an extra living space upstairs.
pc: Shauna Intelisano
コンテンポラリースタイルのファミリールーム (竹フローリング、ベージュの壁) の写真
1