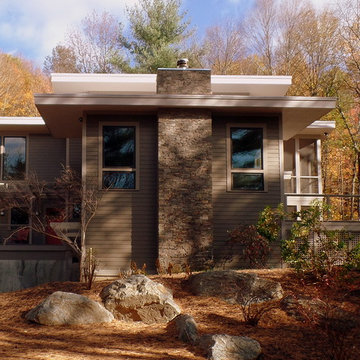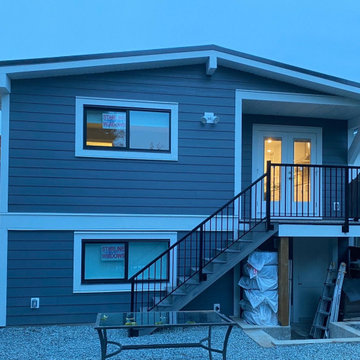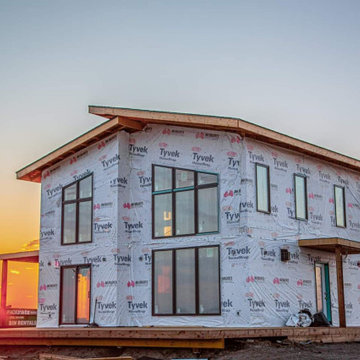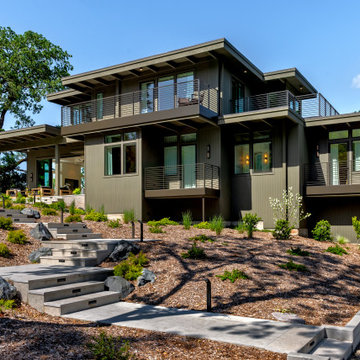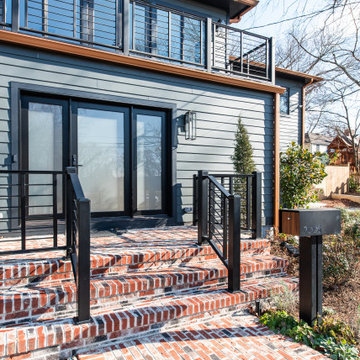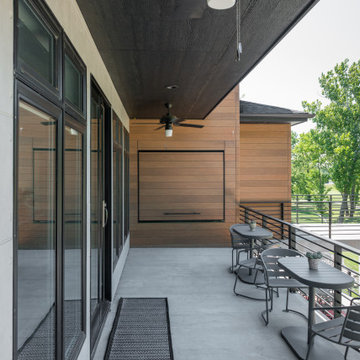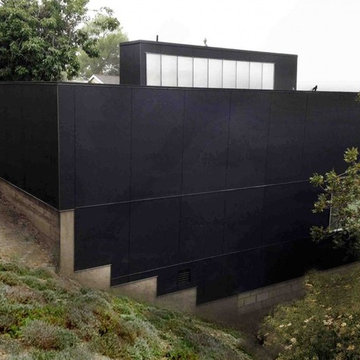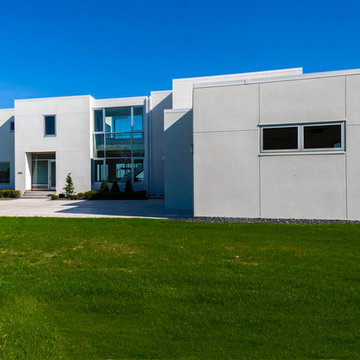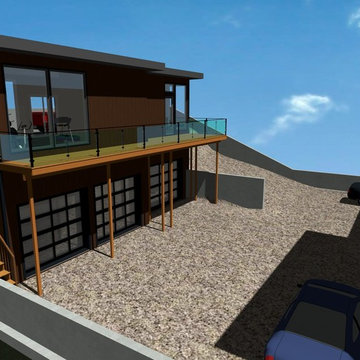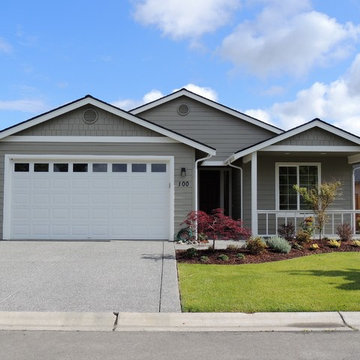コンテンポラリースタイルの家の外観 (コンクリート繊維板サイディング) の写真
絞り込み:
資材コスト
並び替え:今日の人気順
写真 2941〜2960 枚目(全 4,041 枚)
1/3
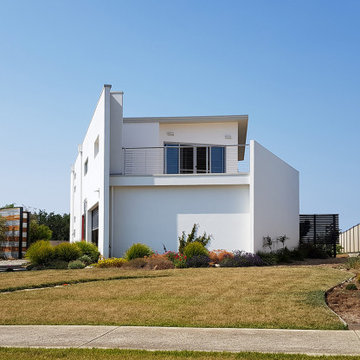
Photo by SG2
他の地域にあるお手頃価格の中くらいなコンテンポラリースタイルのおしゃれな家の外観 (コンクリート繊維板サイディング) の写真
他の地域にあるお手頃価格の中くらいなコンテンポラリースタイルのおしゃれな家の外観 (コンクリート繊維板サイディング) の写真
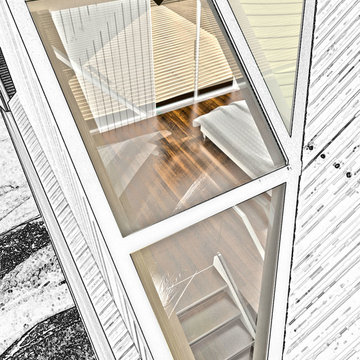
Lilyfield Cottage
Construct an upper level addition to an existing single storey dwelling and Add a second level over the existing garage for use as a Secondary Dwelling - Two Storey
The site is located within an established low density residential precinct of Lilyfield NSW, which is predominantly characterised by single and two storey dwellings and studio apartments.
There is no defining architectural style in the immediate locality. Dwelling types include older style brick and tile dwellings interspersed with some timber clad dwellings; and contemporary two storey dwellings.
The alterations and additions to the dwelling and garage structure will create a quality development, which will be a contributory feature of the streetscape. The additional floor space will provide for the needs of the residents given the small scale nature of the existing dwelling.
The addition enhanced the living environment and the development has been designed to effectively integrate with the built form in the street.
The design maintains and enhances the frontage of the property and the inclusion of a secondary dwelling adds to the diversity of housing stock in the precinct.
The upper level addition is modest in scale and includes a high level of architectural treatment to achieve proportion and 'fit' between levels.
The project in detail comprises as follows:
Construct an upper level addition and add a second level to the existing rear Garage/storage room and create a two storey secondary dwelling.
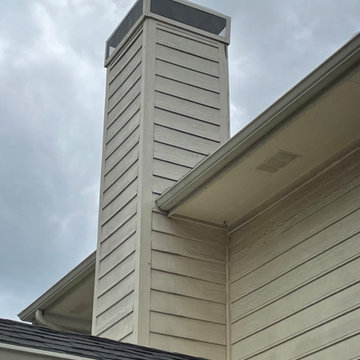
BEFORE STAGES - Old siding and gutters
ダラスにある高級なコンテンポラリースタイルのおしゃれな家の外観 (コンクリート繊維板サイディング) の写真
ダラスにある高級なコンテンポラリースタイルのおしゃれな家の外観 (コンクリート繊維板サイディング) の写真
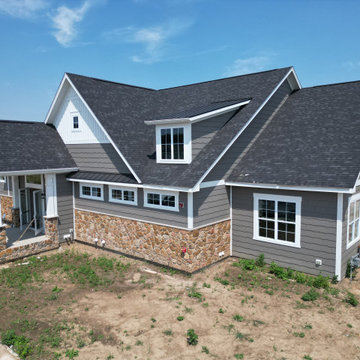
LP Smartside Staggered Shake Tundra Gray
LP Smartside Snowscape White Trim
シカゴにあるコンテンポラリースタイルのおしゃれな家の外観 (コンクリート繊維板サイディング、ウッドシングル張り) の写真
シカゴにあるコンテンポラリースタイルのおしゃれな家の外観 (コンクリート繊維板サイディング、ウッドシングル張り) の写真
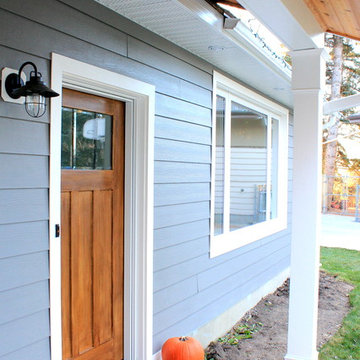
3" Roxul comfort board and rain screen added to entire home including all new windows, doors, siding and trim.
他の地域にある高級なコンテンポラリースタイルのおしゃれな家の外観 (コンクリート繊維板サイディング) の写真
他の地域にある高級なコンテンポラリースタイルのおしゃれな家の外観 (コンクリート繊維板サイディング) の写真
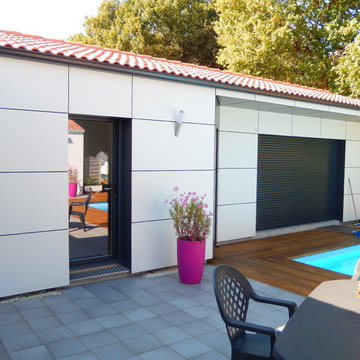
Vue de l'extension depuis la terrasse
ナントにあるお手頃価格の中くらいなコンテンポラリースタイルのおしゃれな家の外観 (コンクリート繊維板サイディング) の写真
ナントにあるお手頃価格の中くらいなコンテンポラリースタイルのおしゃれな家の外観 (コンクリート繊維板サイディング) の写真
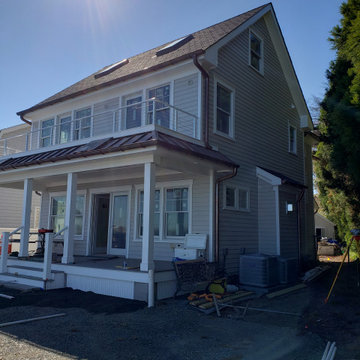
Custom exterior with James Hardie clap board and shake siding, Azek trim and soffits, Copper standing seam roof, and copper gutters.
ニューヨークにある高級な中くらいなコンテンポラリースタイルのおしゃれな二階建ての家 (コンクリート繊維板サイディング) の写真
ニューヨークにある高級な中くらいなコンテンポラリースタイルのおしゃれな二階建ての家 (コンクリート繊維板サイディング) の写真
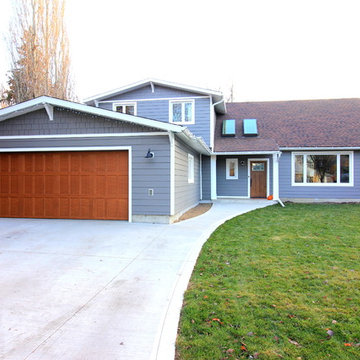
3" Roxul comfort board and rain screen added to entire home including all new windows, doors, siding and trim.
他の地域にある高級なコンテンポラリースタイルのおしゃれな家の外観 (コンクリート繊維板サイディング) の写真
他の地域にある高級なコンテンポラリースタイルのおしゃれな家の外観 (コンクリート繊維板サイディング) の写真
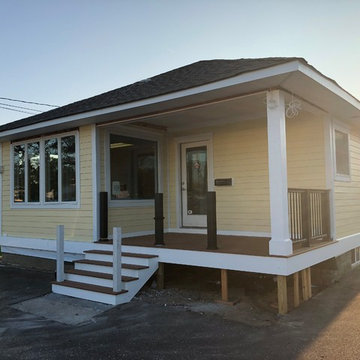
This custom built column looks great at the corner of this small porch deck.
ニューヨークにある高級な中くらいなコンテンポラリースタイルのおしゃれな家の外観 (コンクリート繊維板サイディング、黄色い外壁) の写真
ニューヨークにある高級な中くらいなコンテンポラリースタイルのおしゃれな家の外観 (コンクリート繊維板サイディング、黄色い外壁) の写真
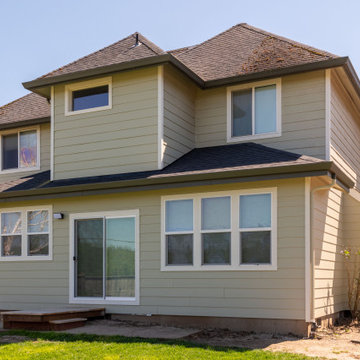
This home addition brings new space for the kitchen and family room allowing for a large island with seating and new living area for the whole family to enjoy. The kitchen was completed using IKEA SEKTION cabinets and custom shaker wide fronts in a white Smart Matte finish by Dendra Doors. Pental Santenay countertop, Richard Sterling Crayon Bianco tile, and Armstrong vinyl plank flooring. This transformation brought new life to a home that the client almost left not seeing the vision that we made a reality.
コンテンポラリースタイルの家の外観 (コンクリート繊維板サイディング) の写真
148
