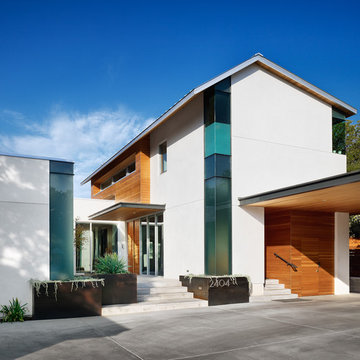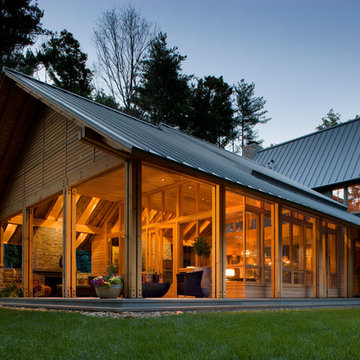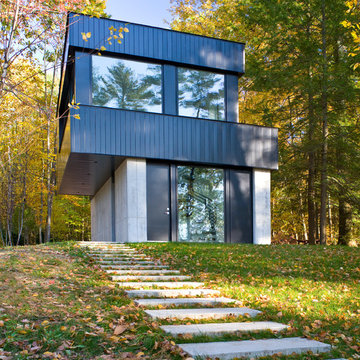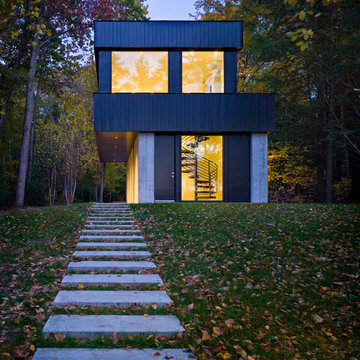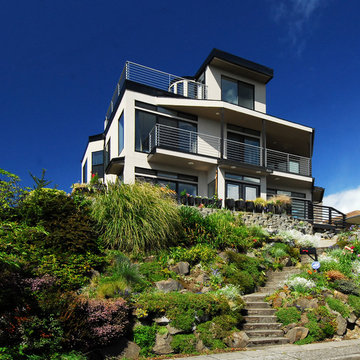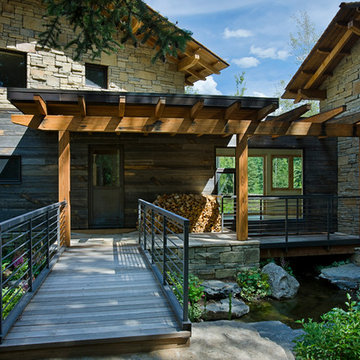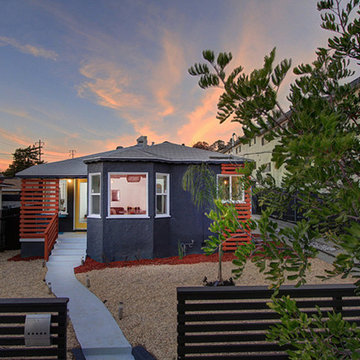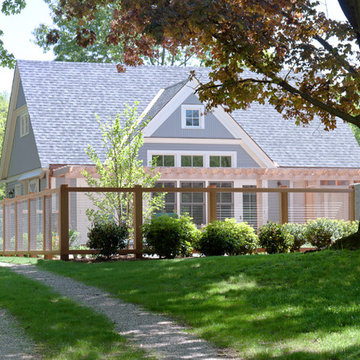コンテンポラリースタイルの家の外観の写真
絞り込み:
資材コスト
並び替え:今日の人気順
写真 2501〜2520 枚目(全 259,861 枚)
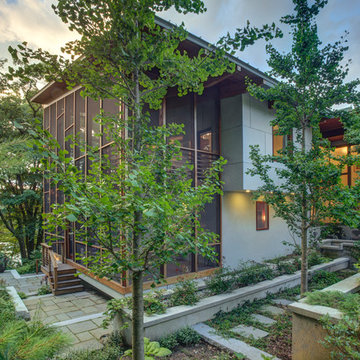
JMMDS created a woodland garden for a contemporary house on a pond in a Boston suburb that blurs the line between traditional and modern, natural and built spaces. At the front of the house, three evenly spaced fastigiate ginkgo trees (Ginkgo biloba Fastigiata) act as an openwork aerial hedge that mediates between the tall façade of the house, the front terraces and gardens, and the parking area. New ledge-like stones are placed to bring the feel of the existing ledges into a new front garden bed. Photo: Bill Sumner.
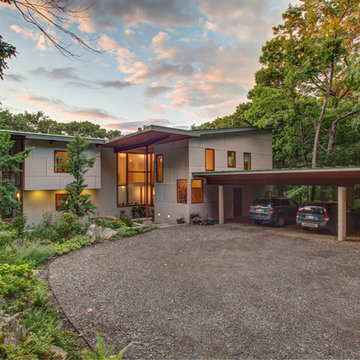
JMMDS created a woodland garden for a contemporary house on a pond in a Boston suburb that blurs the line between traditional and modern, natural and built spaces. At the front of the house, three evenly spaced fastigiate ginkgo trees (Ginkgo biloba Fastigiata) act as an openwork aerial hedge that mediates between the tall façade of the house, the front terraces and gardens, and the parking area. New ledge-like stones are placed to bring the feel of the existing ledges into a new front garden bed. Photo: Bill Sumner.
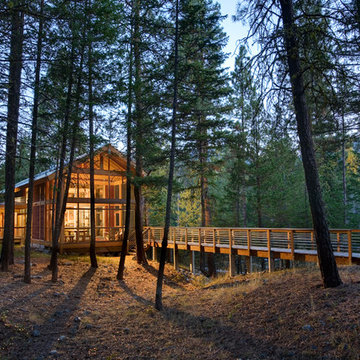
© Steve Keating Photography
シアトルにあるお手頃価格の中くらいなコンテンポラリースタイルのおしゃれな家の外観の写真
シアトルにあるお手頃価格の中くらいなコンテンポラリースタイルのおしゃれな家の外観の写真
希望の作業にぴったりな専門家を見つけましょう
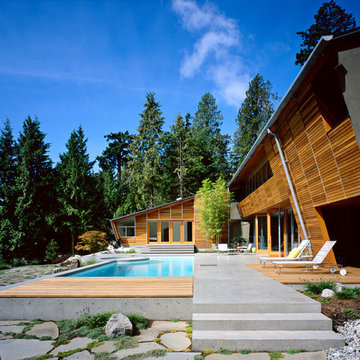
Located on an oddly shaped wooded lot in West Vancouver, this house is approached by a meandering drive that traverses a seasonal creek. A heavily treed hillside defines the northern property boundary, while east-to-west the forest thins down a slope toward a railway line. To the east there is also a neighbouring house that is visible.
The design for this house generates its own territory within an L-shaped courtyard plan. The public side of the house — an enigmatic stucco shell that faces the street — shields an articulated inner courtyard that is lined with wooden slats. This space is configured to accommodate outdoor entertaining and family activities. Expansive frontal views are primarily from the courtyard while potential views beyond the site have been carefully framed to provide privacy yet present specific views out over the site. For example an
elongated window located at counter level in the kitchen offers a particular view of hillside planting and the rocks that are embedded against the house.
The potential sprawl and warren-like nature of a large single-family house is addressed by connecting the modulated interior spaces, while a large double height volume cuts a swath through the house.
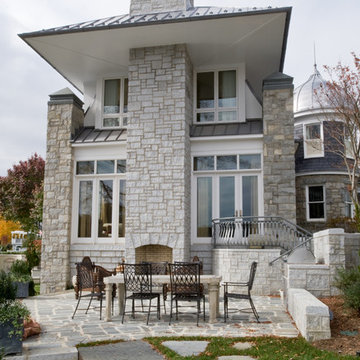
Modern addition on an historic Annapolis MD home
ボルチモアにあるコンテンポラリースタイルのおしゃれな家の外観 (石材サイディング) の写真
ボルチモアにあるコンテンポラリースタイルのおしゃれな家の外観 (石材サイディング) の写真
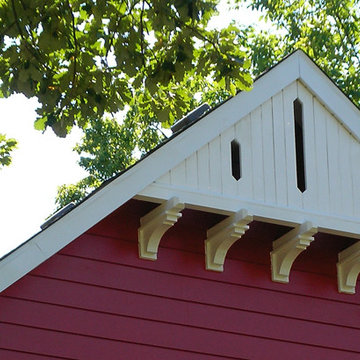
Detail of gabled end with brackets and venting.
シカゴにあるコンテンポラリースタイルのおしゃれな家の外観の写真
シカゴにあるコンテンポラリースタイルのおしゃれな家の外観の写真
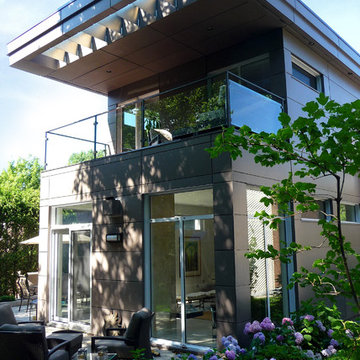
The project includes renovations and the construction of an addition to an architect's house built in the 1980s. The conceptual idea is to bring the house closer to the outdoor space in front of the forest at the back of the house. Mont Saint-Bruno, creating an addition receiving a lot of natural light and whose space offers a sense of the extension of the interior space in the garden. To this end, the living room and master bedroom, which occupy the space of the addition, benefit from a large amount of windows facing South and West, and large sliding doors in the living room give access to a outdoor terrace that joins the garden level. The large horizontal movement of the roof protects the fenestration and the terrace of the masters from the direct exposure to the sun during the summer.
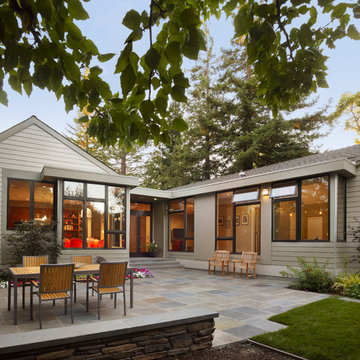
Todd Mason, Halkin Photography; project in collaboration with Peter Brock, Architect
サンフランシスコにあるコンテンポラリースタイルのおしゃれな家の外観の写真
サンフランシスコにあるコンテンポラリースタイルのおしゃれな家の外観の写真
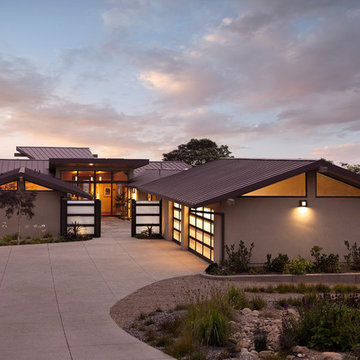
Jim Bartsch - Photographer
Allen Construction - Contractor
ロサンゼルスにある高級な中くらいなコンテンポラリースタイルのおしゃれな家の外観 (漆喰サイディング) の写真
ロサンゼルスにある高級な中くらいなコンテンポラリースタイルのおしゃれな家の外観 (漆喰サイディング) の写真
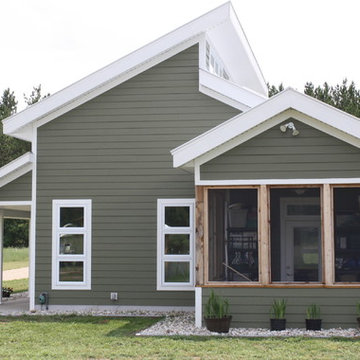
Screened Porch
Copyrighted Photography by Eric A. Hughes
グランドラピッズにある小さなコンテンポラリースタイルのおしゃれな家の外観 (コンクリート繊維板サイディング、緑の外壁) の写真
グランドラピッズにある小さなコンテンポラリースタイルのおしゃれな家の外観 (コンクリート繊維板サイディング、緑の外壁) の写真
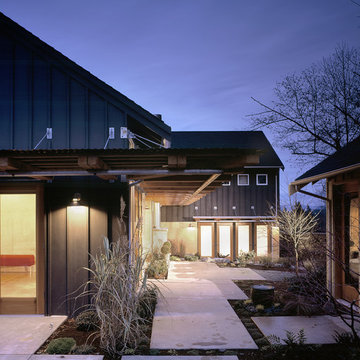
November 2001 Seattle Times/AIA Home of the Month and the AIA/Seattle Times 2001 Home of the Year. Landscaped circular courtyards screened with stone gabion walls link four simple pavilions and provide private green space. Three pavilions housing living, dining, kitchen, bedrooms and garages are linked; a fourth pavilion provides flexible space for a home office, workshop, playroom, or a "mother-in-law".
コンテンポラリースタイルの家の外観の写真
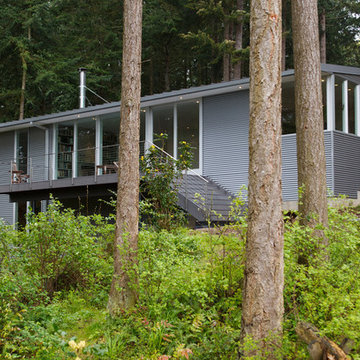
View towards Deck at Rear Facade
Photographed by Eric Rorer
シアトルにある高級な中くらいなコンテンポラリースタイルのおしゃれな家の外観 (メタルサイディング) の写真
シアトルにある高級な中くらいなコンテンポラリースタイルのおしゃれな家の外観 (メタルサイディング) の写真
126
