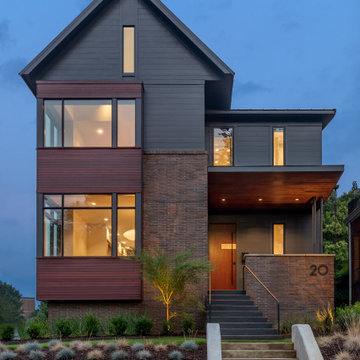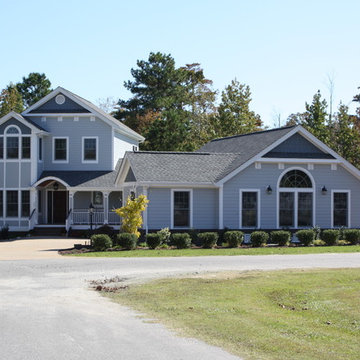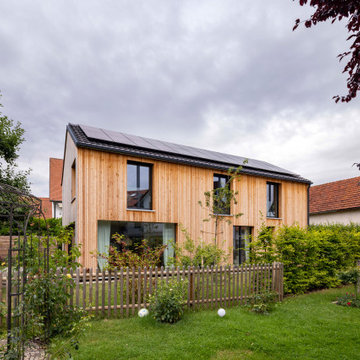コンテンポラリースタイルの家の外観 (下見板張り) の写真

The artfully designed Boise Passive House is tucked in a mature neighborhood, surrounded by 1930’s bungalows. The architect made sure to insert the modern 2,000 sqft. home with intention and a nod to the charm of the adjacent homes. Its classic profile gleams from days of old while bringing simplicity and design clarity to the façade.
The 3 bed/2.5 bath home is situated on 3 levels, taking full advantage of the otherwise limited lot. Guests are welcomed into the home through a full-lite entry door, providing natural daylighting to the entry and front of the home. The modest living space persists in expanding its borders through large windows and sliding doors throughout the family home. Intelligent planning, thermally-broken aluminum windows, well-sized overhangs, and Selt external window shades work in tandem to keep the home’s interior temps and systems manageable and within the scope of the stringent PHIUS standards.

Major renovation and addition to an existing brick Cape style home. Creamy contemporary style with large porch and low slung roof lines to compliment the neighborhood.
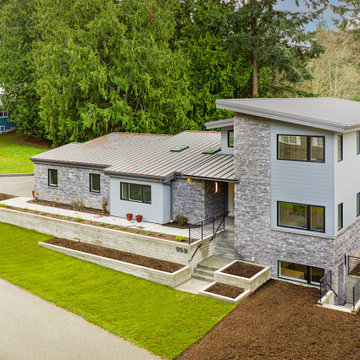
Architect: Grouparchitect. Photographer credit: © 2021 AMF Photography
シアトルにある高級な中くらいなコンテンポラリースタイルのおしゃれな家の外観 (石材サイディング、下見板張り) の写真
シアトルにある高級な中くらいなコンテンポラリースタイルのおしゃれな家の外観 (石材サイディング、下見板張り) の写真

The Rowley House has siding made of Eastern White Pine stained with Pine Tar, giving the siding protection against water, sun, and pests. Each window opening was enlarged to enhance the views of the surrounding forest.
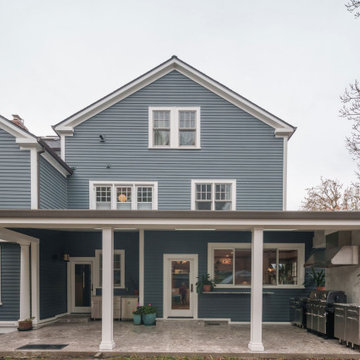
Contemporary outdoor kitchen remodel by Harka Architecture. Custom residential architecture and interiors. Connecting indoor and outdoor kitchen and dining. Low-carbon, high performance architecture.

The Peak is a simple but not conventional cabin retreat design
It is the first model in a series of designs tailored for landowners, developers and anyone seeking a daring but simple approach for a cabin.
Up to 96 sqm Net (usable) area and 150 sqm gross floor area, ideal for short rental experiences.
Using a light gauge steel structural framing or a timber solution as well.
Featuring a kitchenette, dining, living, bedroom, two bathrooms and an inspiring attic at the top.

Exterior rear view
他の地域にあるラグジュアリーな巨大なコンテンポラリースタイルのおしゃれな家の外観 (石材サイディング、下見板張り) の写真
他の地域にあるラグジュアリーな巨大なコンテンポラリースタイルのおしゃれな家の外観 (石材サイディング、下見板張り) の写真
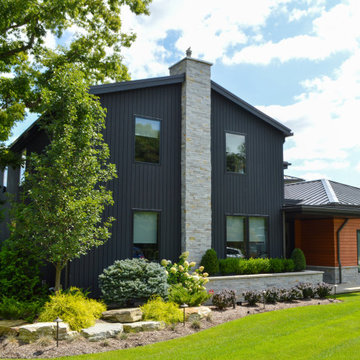
This lovely, contemporary lakeside home underwent a major renovation that also involved a two-story addition. Every room’s design takes full advantage of the stunning lake view. First floor changes include all new flooring from Urban Floor, foyer update, expanded great room, patio with fireplace and hot tub, office area, laundry room, and a main bedroom and bath. Second-floor changes include all new flooring from Urban Floor, a workout room with sauna, lounge, and a balcony with an iron spiral staircase descending to the first-floor patio. The exterior transformation includes stained cedar siding offset with natural stone cladding, a metal roof, and a wrought iron entry door my Monarch.
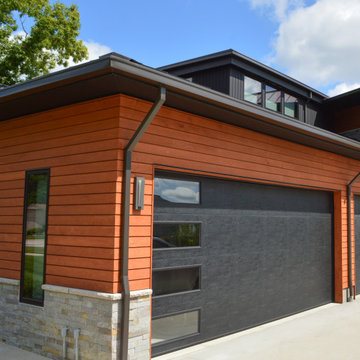
This lovely, contemporary lakeside home underwent a major renovation that also involved a two-story addition. Every room’s design takes full advantage of the stunning lake view. The garage door features a modern four window design along the side of the garage door.
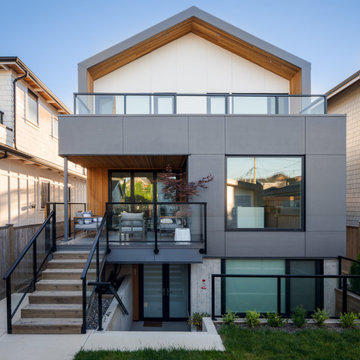
A Vancouver new build pops in a neighborhood full of post-war homes. This custom home was designed in a modern esthetic to reflect a young couple’s happening lifestyle. The working duo plan to start a family so will have little time for home maintenance. At the top of their list of wants were durable, quality materials that perform. Clad in James Hardie with cedar accents, a metal roof and fibreglass powder coating windows this home is set for exceptional longevity.
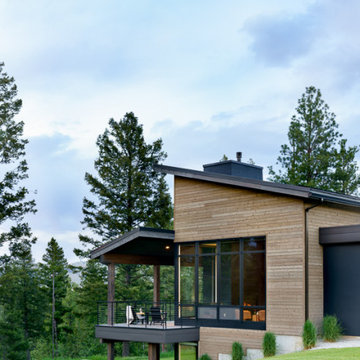
The contemporary style house is linear in nature creating a diametric form against the organic landscape. The opposing forms do well in showcasing each other in their contrast. The grand open floor plan welcomes you in as the views of the surrounding mountain range parade the backside of the home. The 12’ span of glass creates a feeling of being amongst the outdoors while enjoying the comforts of the home. Ample light floods into the home with a row of clerestory windows in the two-story great room. This home was truly built for entertaining, with a 12-person dining table, two living rooms, a bunk room, and a large outdoor entertaining area with a dual-sided fireplace.
Glo A5f double pane windows and doors were selected since modern profiles and cost-effective efficiency were a priority. The aluminum series boasts high-performance spacers, multiple air seals, a continuous thermal break, and low iron glass with sleek durable hardware. Selecting the flange (f) profile of the series allows for a conventional install to an otherwise exceptional window. The clarity and size of the windows and doors showcase the true beauty of the home by allowing the outdoors to flood into the space. The strategic placement of awning windows fixed windows and tilt and turn windows promotes intentional airflow throughout the home.
コンテンポラリースタイルの家の外観 (下見板張り) の写真
1



