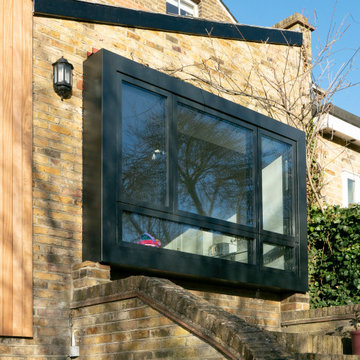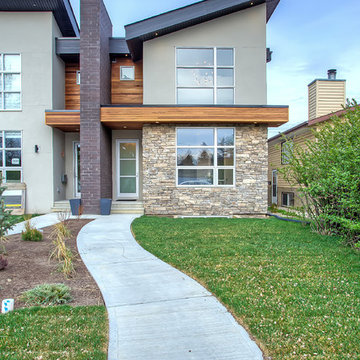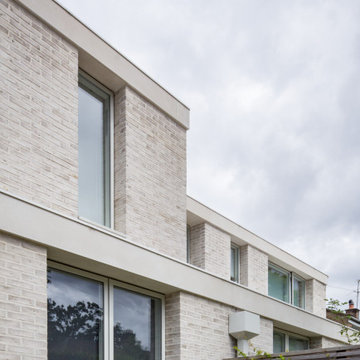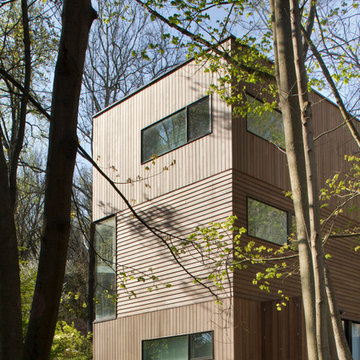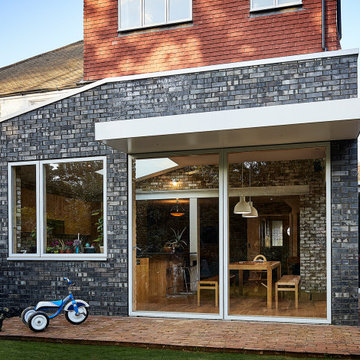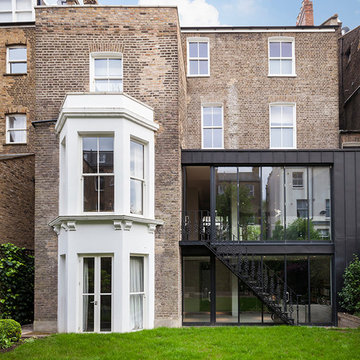コンテンポラリースタイルの家の外観 (デュープレックス、混合材屋根) の写真
絞り込み:
資材コスト
並び替え:今日の人気順
写真 21〜40 枚目(全 141 枚)
1/4
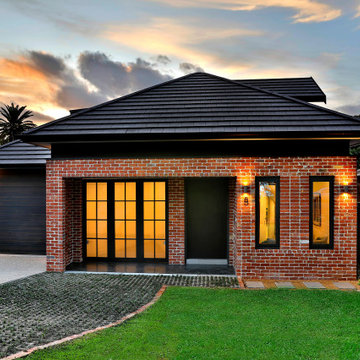
Contemporary inner west duplex including recycled bricks, custom glass garage doors, matt colorbond first floor at the rear of the property, and commercial framed aluminium windows.
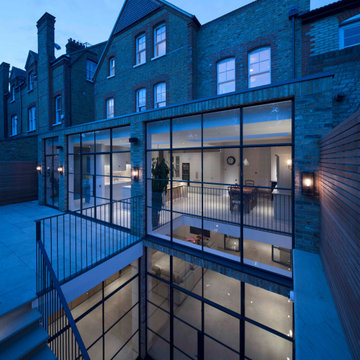
Rear garden view of ground floor / basement extension
ロンドンにある高級なコンテンポラリースタイルのおしゃれな家の外観 (レンガサイディング、黄色い外壁、デュープレックス、混合材屋根) の写真
ロンドンにある高級なコンテンポラリースタイルのおしゃれな家の外観 (レンガサイディング、黄色い外壁、デュープレックス、混合材屋根) の写真
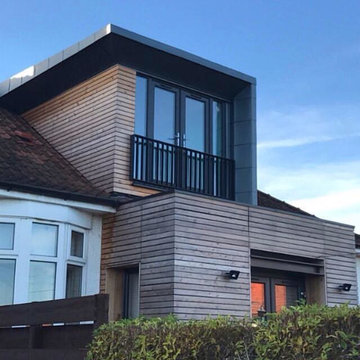
External view of rear of dwelling showing timber over-clad to existing ground floor with new dark grey patio doors and new dormer window, clad in zinc and timber, with juliet balcony.
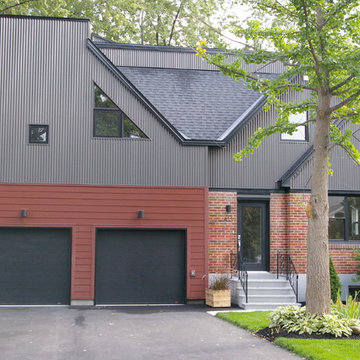
オタワにある高級な中くらいなコンテンポラリースタイルのおしゃれな家の外観 (コンクリート繊維板サイディング、マルチカラーの外壁、デュープレックス、混合材屋根) の写真
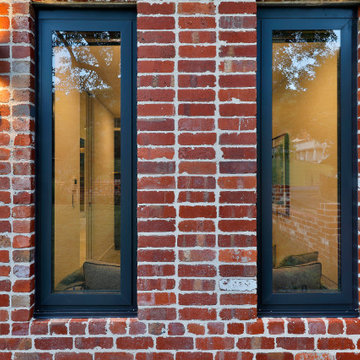
Accent windows to casual living at front of house
シドニーにある高級な中くらいなコンテンポラリースタイルのおしゃれな二階建ての家 (マルチカラーの外壁、デュープレックス、混合材屋根) の写真
シドニーにある高級な中くらいなコンテンポラリースタイルのおしゃれな二階建ての家 (マルチカラーの外壁、デュープレックス、混合材屋根) の写真
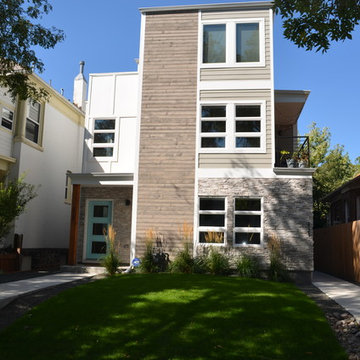
This duplex was designed for a 25' wide lot. This project took loads of ingenuity from the design to the construction. It is still one of my favorite projects.
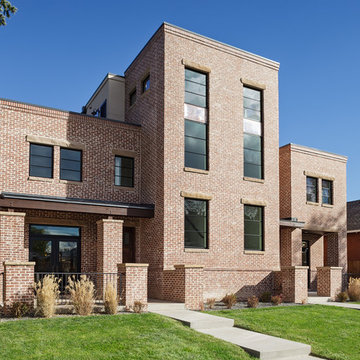
Architectural photography of modern, urban residential duplex exterior.
Photography by D'Arcy Leck Photography
デンバーにある高級な中くらいなコンテンポラリースタイルのおしゃれな家の外観 (レンガサイディング、デュープレックス、混合材屋根) の写真
デンバーにある高級な中くらいなコンテンポラリースタイルのおしゃれな家の外観 (レンガサイディング、デュープレックス、混合材屋根) の写真
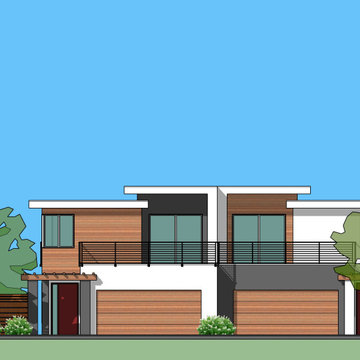
Design of the front elevation. Architectural technics were used to dismiss the repetition nature of the identical duplex floor plans.
サンフランシスコにある高級なコンテンポラリースタイルのおしゃれな家の外観 (漆喰サイディング、デュープレックス、混合材屋根、下見板張り) の写真
サンフランシスコにある高級なコンテンポラリースタイルのおしゃれな家の外観 (漆喰サイディング、デュープレックス、混合材屋根、下見板張り) の写真
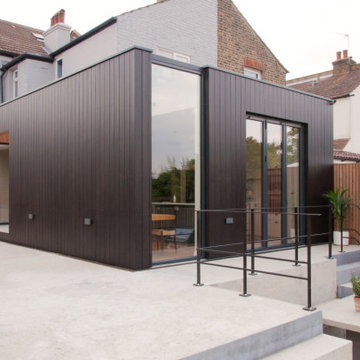
Rear and Side Facade with concrete built in seating and stairs
ロンドンにあるお手頃価格の中くらいなコンテンポラリースタイルのおしゃれな家の外観 (デュープレックス、混合材屋根) の写真
ロンドンにあるお手頃価格の中くらいなコンテンポラリースタイルのおしゃれな家の外観 (デュープレックス、混合材屋根) の写真
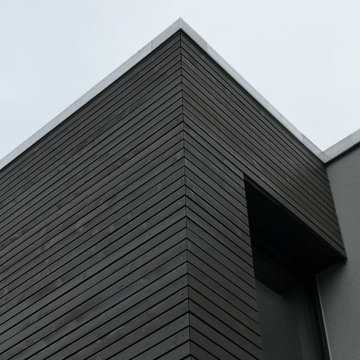
他の地域にあるお手頃価格の中くらいなコンテンポラリースタイルのおしゃれな家の外観 (混合材サイディング、デュープレックス、混合材屋根) の写真
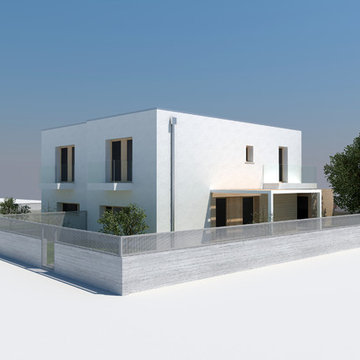
Prospetto Nord-Ovest
ヴェネツィアにあるお手頃価格の小さなコンテンポラリースタイルのおしゃれな家の外観 (漆喰サイディング、デュープレックス、混合材屋根) の写真
ヴェネツィアにあるお手頃価格の小さなコンテンポラリースタイルのおしゃれな家の外観 (漆喰サイディング、デュープレックス、混合材屋根) の写真
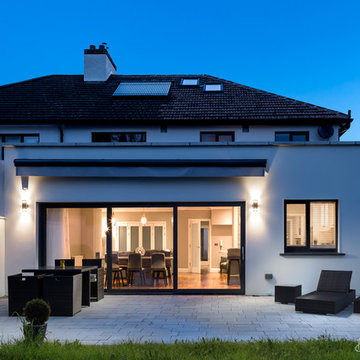
Baha Khakimov
ダブリンにあるコンテンポラリースタイルのおしゃれな家の外観 (コンクリートサイディング、デュープレックス、混合材屋根) の写真
ダブリンにあるコンテンポラリースタイルのおしゃれな家の外観 (コンクリートサイディング、デュープレックス、混合材屋根) の写真
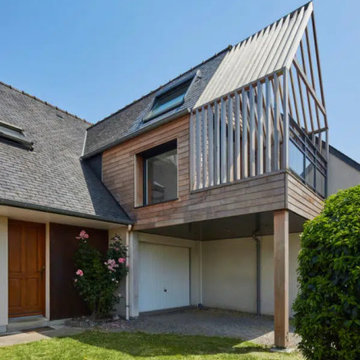
L’architecte est parti sur l’idée d’une intégration urbaine – une prolongation dans la rue qui ne dénature pas l’architecture environnante. Ce projet a également été pensé pour être mis en valeur de nuit, par l’éclairage de la terrasse et de la loggia par des spots extérieurs étanches.
コンテンポラリースタイルの家の外観 (デュープレックス、混合材屋根) の写真
2
