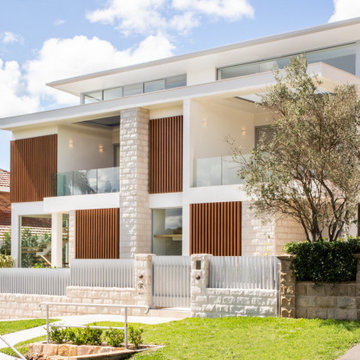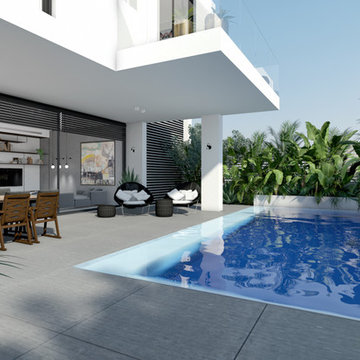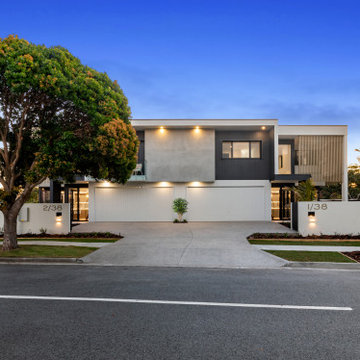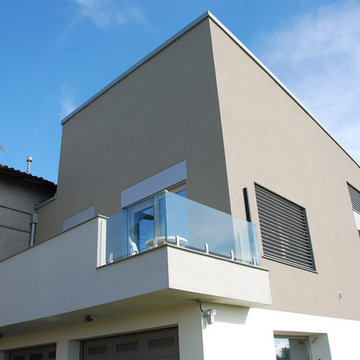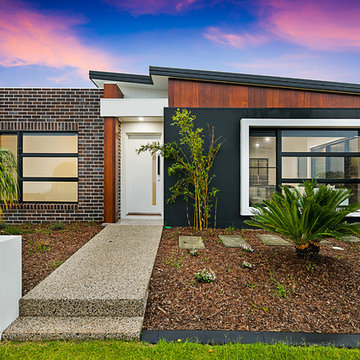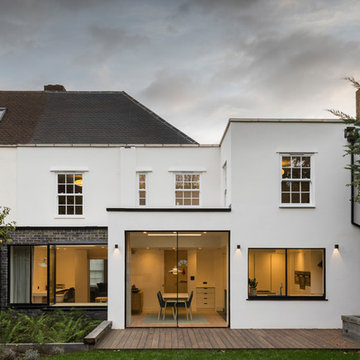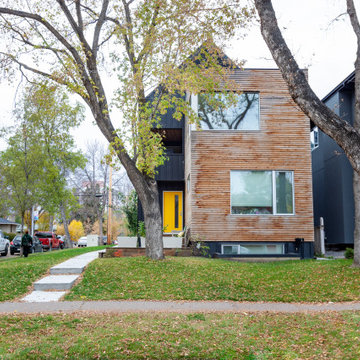コンテンポラリースタイルの金属屋根の家 (デュープレックス、混合材屋根) の写真
絞り込み:
資材コスト
並び替え:今日の人気順
写真 1〜20 枚目(全 369 枚)
1/5
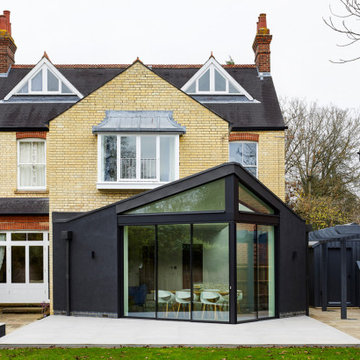
Exterior view of house extension in cambridge
ケンブリッジシャーにあるコンテンポラリースタイルのおしゃれな家の外観 (漆喰サイディング、デュープレックス) の写真
ケンブリッジシャーにあるコンテンポラリースタイルのおしゃれな家の外観 (漆喰サイディング、デュープレックス) の写真
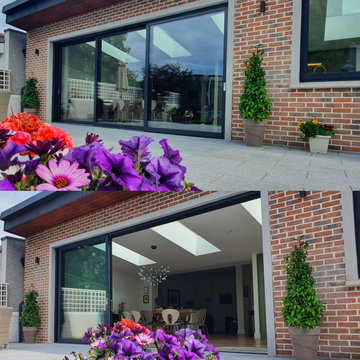
Triple Panel Sliding Doors - Open & Closed
ダブリンにある中くらいなコンテンポラリースタイルのおしゃれな家の外観 (レンガサイディング、デュープレックス) の写真
ダブリンにある中くらいなコンテンポラリースタイルのおしゃれな家の外観 (レンガサイディング、デュープレックス) の写真

Rear garden view of ground floor / basement extension
ロンドンにある高級なコンテンポラリースタイルのおしゃれな家の外観 (レンガサイディング、黄色い外壁、デュープレックス、混合材屋根) の写真
ロンドンにある高級なコンテンポラリースタイルのおしゃれな家の外観 (レンガサイディング、黄色い外壁、デュープレックス、混合材屋根) の写真

The project sets out to remodel of a large semi-detached Victorian villa, built approximately between 1885 and 1911 in West Dulwich, for a family who needed to rationalize their long neglected house to transform it into a sequence of suggestive spaces culminating with the large garden.
The large extension at the back of the property as built without Planning Permission and under the framework of the Permitted Development.
The restricted choice of materials available, set out in the Permitted Development Order, does not constitute a limitation. On the contrary, the design of the façades becomes an exercise in the composition of only two ingredients, brick and steel, which come together to decorate the fabric of the building and create features that are expressed externally and internally.

An eco-renovation of a 250 year old cottage in an area of outstanding beauty
ウエストミッドランズにある高級な中くらいなコンテンポラリースタイルのおしゃれな家の外観 (メタルサイディング、デュープレックス) の写真
ウエストミッドランズにある高級な中くらいなコンテンポラリースタイルのおしゃれな家の外観 (メタルサイディング、デュープレックス) の写真
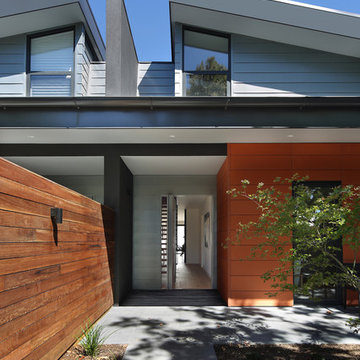
Photo: Michael Gazzola
メルボルンにある高級なコンテンポラリースタイルのおしゃれな家の外観 (混合材サイディング、マルチカラーの外壁、デュープレックス) の写真
メルボルンにある高級なコンテンポラリースタイルのおしゃれな家の外観 (混合材サイディング、マルチカラーの外壁、デュープレックス) の写真
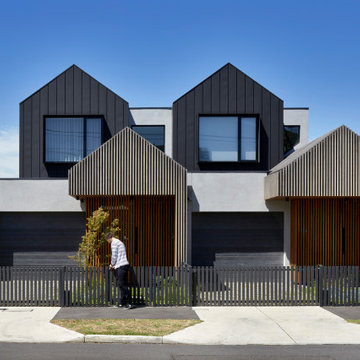
Contemporary townhouses set in a heritage area, looks to recreate the traditional Victorian form and rhythm in a modern way.
メルボルンにあるお手頃価格の中くらいなコンテンポラリースタイルのおしゃれな家の外観 (デュープレックス) の写真
メルボルンにあるお手頃価格の中くらいなコンテンポラリースタイルのおしゃれな家の外観 (デュープレックス) の写真
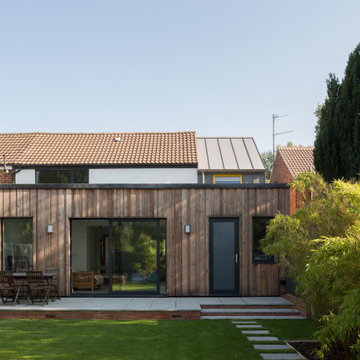
Photo credit: Matthew Smith ( http://www.msap.co.uk)
ケンブリッジシャーにあるお手頃価格の中くらいなコンテンポラリースタイルのおしゃれな家の外観 (混合材サイディング、デュープレックス) の写真
ケンブリッジシャーにあるお手頃価格の中くらいなコンテンポラリースタイルのおしゃれな家の外観 (混合材サイディング、デュープレックス) の写真
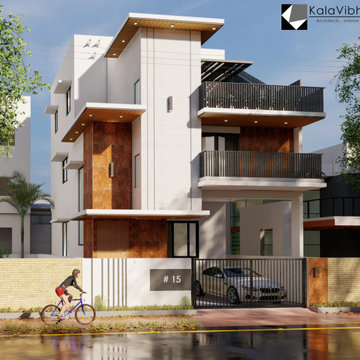
A young working couple Mr.Chaitanya and Mrs.Akshata wanted to build their dream house. The house is located in North Bangalore. It is a 30 x 40, west facing plot with 3BHK ,one office space and semi covered terrace area.
The plinth of the house is raised and it has two levels within the ground floor. Ground floor has all common spaces and first floor has private areas.
We designed the house in an unique way with levels in plan and elevation. We used red granite and rough cement plastering for Elevation features. The red granite which is laid are of different sizes and patterns, which creates an unique look to the facade. The roofs are of different level with small projections. Their is a bold wall with cement finish and groove lines which creates verticality to building. The balcony, terrace and gates are of MS fabrication with black powder coating, which creates contrast to the white facade.
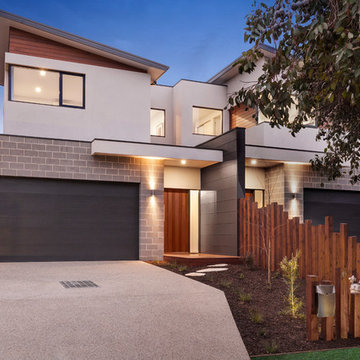
Front facade, skillion roof, timber, blockwork, white render
メルボルンにあるコンテンポラリースタイルのおしゃれな家の外観 (混合材サイディング、デュープレックス) の写真
メルボルンにあるコンテンポラリースタイルのおしゃれな家の外観 (混合材サイディング、デュープレックス) の写真

A split level rear extension, clad with black zinc and cedar battens. Narrow frame sliding doors create a flush opening between inside and out, while a glazed corner window offers oblique views across the new terrace. Inside, the kitchen is set level with the main house, whilst the dining area is level with the garden, which creates a fabulous split level interior.
This project has featured in Grand Designs and Living Etc magazines.
Photographer: David Butler
コンテンポラリースタイルの金属屋根の家 (デュープレックス、混合材屋根) の写真
1
