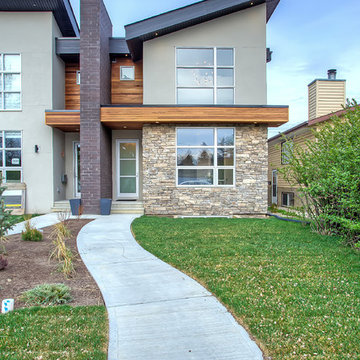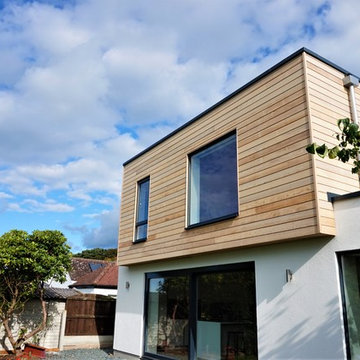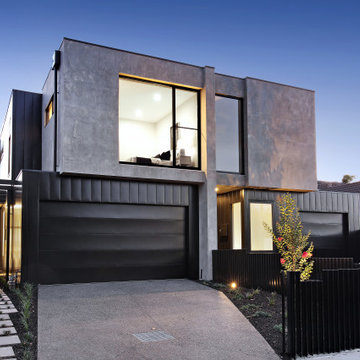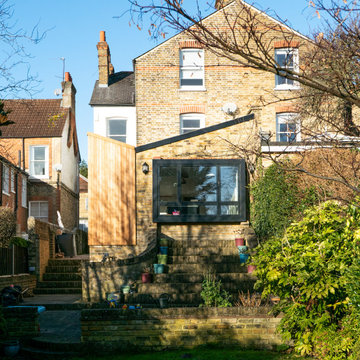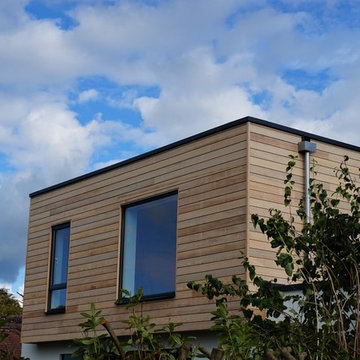青いコンテンポラリースタイルの家の外観 (デュープレックス、混合材屋根) の写真
絞り込み:
資材コスト
並び替え:今日の人気順
写真 1〜20 枚目(全 30 枚)
1/5
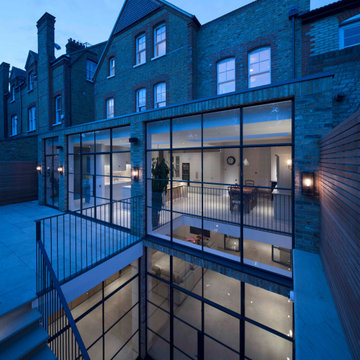
Rear garden view of ground floor / basement extension
ロンドンにある高級なコンテンポラリースタイルのおしゃれな家の外観 (レンガサイディング、黄色い外壁、デュープレックス、混合材屋根) の写真
ロンドンにある高級なコンテンポラリースタイルのおしゃれな家の外観 (レンガサイディング、黄色い外壁、デュープレックス、混合材屋根) の写真
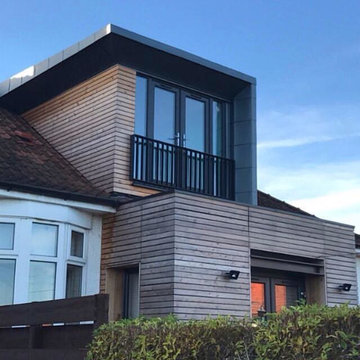
External view of rear of dwelling showing timber over-clad to existing ground floor with new dark grey patio doors and new dormer window, clad in zinc and timber, with juliet balcony.
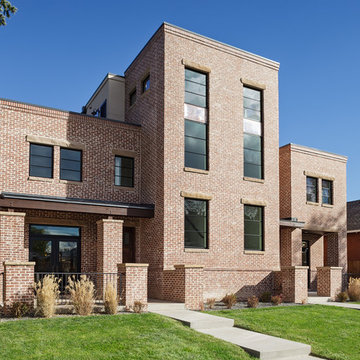
Architectural photography of modern, urban residential duplex exterior.
Photography by D'Arcy Leck Photography
デンバーにある高級な中くらいなコンテンポラリースタイルのおしゃれな家の外観 (レンガサイディング、デュープレックス、混合材屋根) の写真
デンバーにある高級な中くらいなコンテンポラリースタイルのおしゃれな家の外観 (レンガサイディング、デュープレックス、混合材屋根) の写真

The project features a pair of modern residential duplexes with a landscaped courtyard in between. Each building contains a ground floor studio/workspace and a two-bedroom dwelling unit above, totaling four dwelling units in about 3,000 square feet of living space. The Prospect provides superior quality in rental housing via thoughtfully planned layouts, elegant interiors crafted from simple materials, and living-level access to outdoor amenity space.
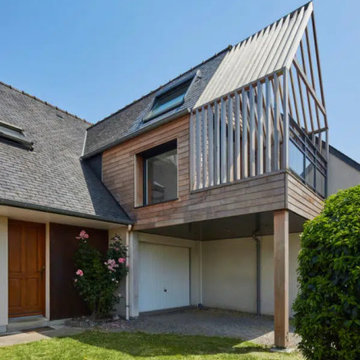
L’architecte est parti sur l’idée d’une intégration urbaine – une prolongation dans la rue qui ne dénature pas l’architecture environnante. Ce projet a également été pensé pour être mis en valeur de nuit, par l’éclairage de la terrasse et de la loggia par des spots extérieurs étanches.
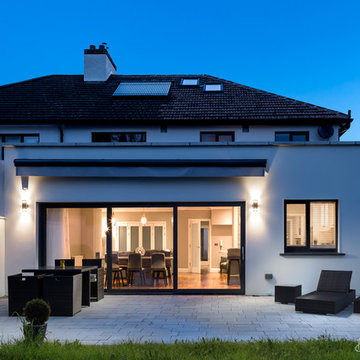
Baha Khakimov
ダブリンにあるコンテンポラリースタイルのおしゃれな家の外観 (コンクリートサイディング、デュープレックス、混合材屋根) の写真
ダブリンにあるコンテンポラリースタイルのおしゃれな家の外観 (コンクリートサイディング、デュープレックス、混合材屋根) の写真
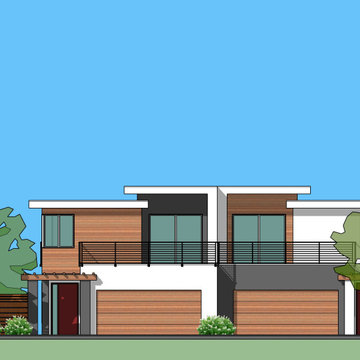
Design of the front elevation. Architectural technics were used to dismiss the repetition nature of the identical duplex floor plans.
サンフランシスコにある高級なコンテンポラリースタイルのおしゃれな家の外観 (漆喰サイディング、デュープレックス、混合材屋根、下見板張り) の写真
サンフランシスコにある高級なコンテンポラリースタイルのおしゃれな家の外観 (漆喰サイディング、デュープレックス、混合材屋根、下見板張り) の写真
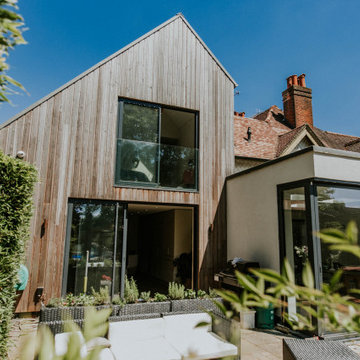
Surrey Family home rear extension with Siberian larch wood cladding.
サリーにある高級なコンテンポラリースタイルのおしゃれな家の外観 (デュープレックス、混合材屋根) の写真
サリーにある高級なコンテンポラリースタイルのおしゃれな家の外観 (デュープレックス、混合材屋根) の写真
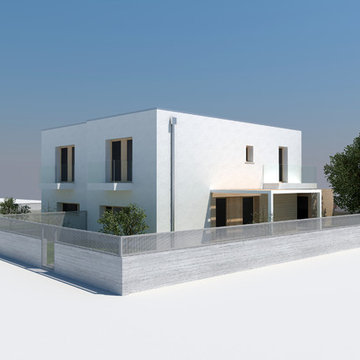
Prospetto Nord-Ovest
ヴェネツィアにあるお手頃価格の小さなコンテンポラリースタイルのおしゃれな家の外観 (漆喰サイディング、デュープレックス、混合材屋根) の写真
ヴェネツィアにあるお手頃価格の小さなコンテンポラリースタイルのおしゃれな家の外観 (漆喰サイディング、デュープレックス、混合材屋根) の写真
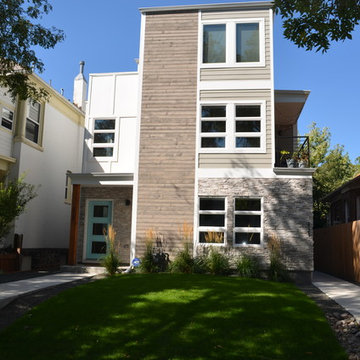
This duplex was designed for a 25' wide lot. This project took loads of ingenuity from the design to the construction. It is still one of my favorite projects.
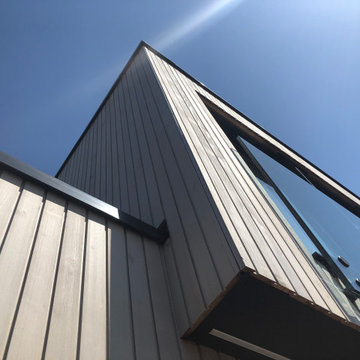
Modern cedar-clad extension to 1950's house
エセックスにある高級な中くらいなコンテンポラリースタイルのおしゃれな家の外観 (デュープレックス、混合材屋根) の写真
エセックスにある高級な中くらいなコンテンポラリースタイルのおしゃれな家の外観 (デュープレックス、混合材屋根) の写真
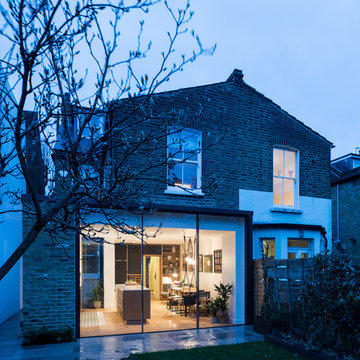
Andy Matthews
ロンドンにあるお手頃価格の中くらいなコンテンポラリースタイルのおしゃれな家の外観 (レンガサイディング、マルチカラーの外壁、デュープレックス、混合材屋根) の写真
ロンドンにあるお手頃価格の中くらいなコンテンポラリースタイルのおしゃれな家の外観 (レンガサイディング、マルチカラーの外壁、デュープレックス、混合材屋根) の写真
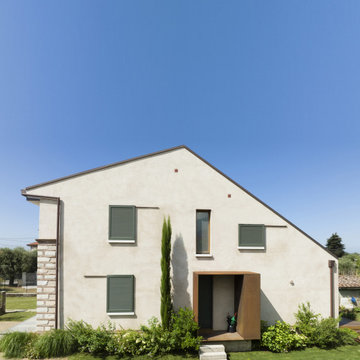
I fronti “pubblici” dell’edificio, quelli cioè visibili dalla strada, creano una relazione architettonico-tipologica con gli immobili dell’intorno, rispondendo pienamente sia alle esigenze contestualità urbana che alle esigenze funzionali e di privacy dei residenti.
A prima vista la casa appare introversa, quasi ascetica, il design sobrio della facciata e l'uso semplice dei materiali creano quell'effetto. Ma il fronte dell’edificio che si affaccia sul giardino retrostante, non visibile dalla strada, in realtà si apre completamente sulla campagna retrostante, la “vigna” e l’oliveto, e diventa lo spazio privato di relazione, uno spazio estroverso che attraverso le ampie vetrate si fonde con il paesaggio rendendo il confine tra interno ed esterno effimero.
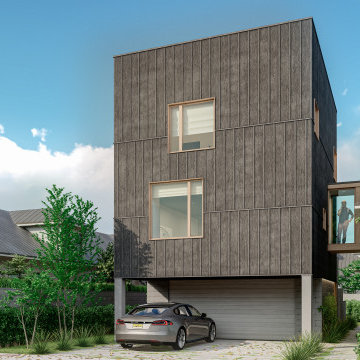
Ventnor House, Main façade
フィラデルフィアにある中くらいなコンテンポラリースタイルのおしゃれな家の外観 (デュープレックス、混合材屋根、縦張り) の写真
フィラデルフィアにある中くらいなコンテンポラリースタイルのおしゃれな家の外観 (デュープレックス、混合材屋根、縦張り) の写真
青いコンテンポラリースタイルの家の外観 (デュープレックス、混合材屋根) の写真
1
