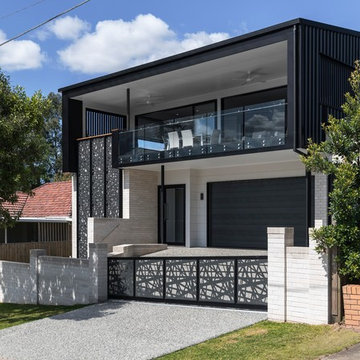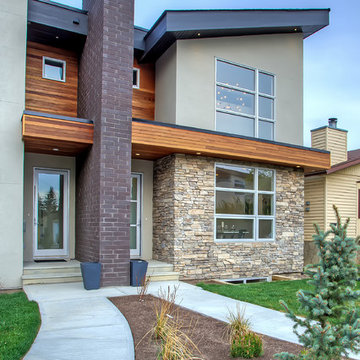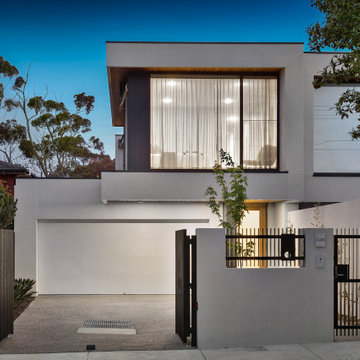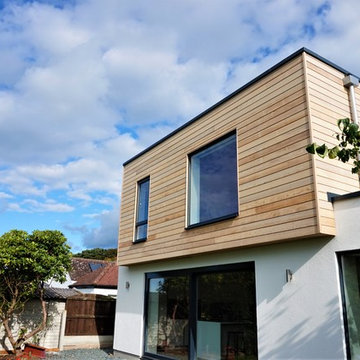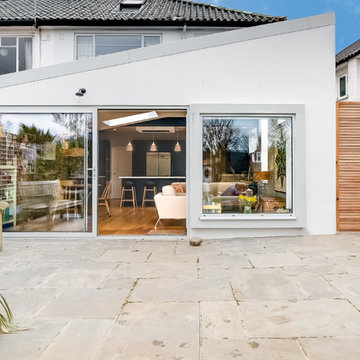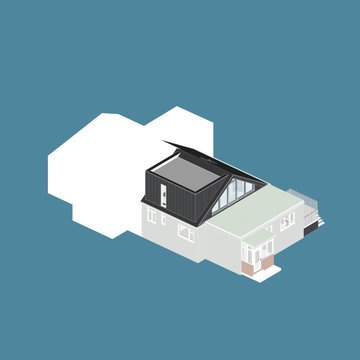コンテンポラリースタイルの二階建ての家 (デュープレックス、混合材屋根) の写真
絞り込み:
資材コスト
並び替え:今日の人気順
写真 1〜20 枚目(全 50 枚)
1/5
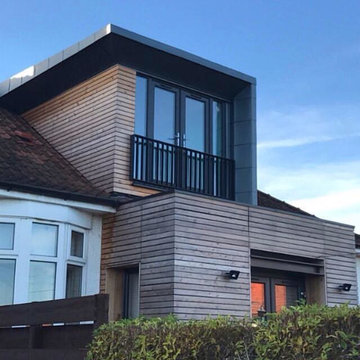
External view of rear of dwelling showing timber over-clad to existing ground floor with new dark grey patio doors and new dormer window, clad in zinc and timber, with juliet balcony.
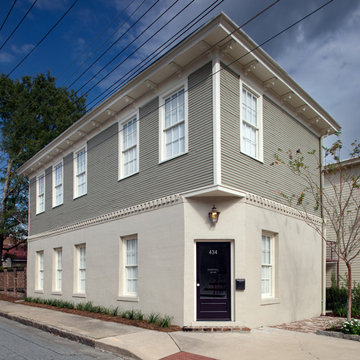
434 Jefferson is a 19th-century commercial building with distinctive Italianate features destroyed in a devastating fire and subsequent 1970s renovation. A seamless reintegration of historical elements complement newly designed contemporary studios, achieving a historical modernization suitable for today’s commercial culture. Photography by Atlantic Archives
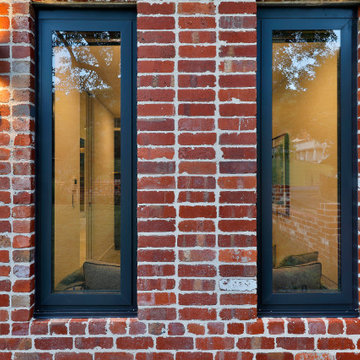
Accent windows to casual living at front of house
シドニーにある高級な中くらいなコンテンポラリースタイルのおしゃれな二階建ての家 (マルチカラーの外壁、デュープレックス、混合材屋根) の写真
シドニーにある高級な中くらいなコンテンポラリースタイルのおしゃれな二階建ての家 (マルチカラーの外壁、デュープレックス、混合材屋根) の写真
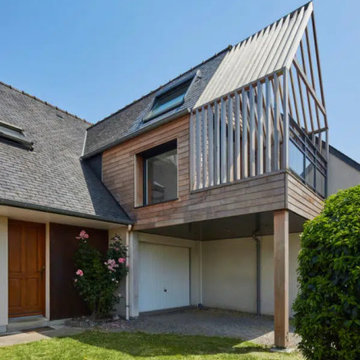
L’architecte est parti sur l’idée d’une intégration urbaine – une prolongation dans la rue qui ne dénature pas l’architecture environnante. Ce projet a également été pensé pour être mis en valeur de nuit, par l’éclairage de la terrasse et de la loggia par des spots extérieurs étanches.
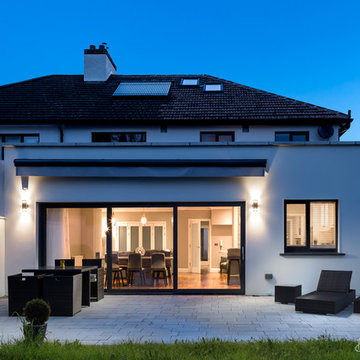
Baha Khakimov
ダブリンにあるコンテンポラリースタイルのおしゃれな家の外観 (コンクリートサイディング、デュープレックス、混合材屋根) の写真
ダブリンにあるコンテンポラリースタイルのおしゃれな家の外観 (コンクリートサイディング、デュープレックス、混合材屋根) の写真
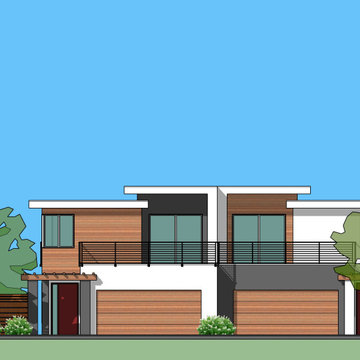
Design of the front elevation. Architectural technics were used to dismiss the repetition nature of the identical duplex floor plans.
サンフランシスコにある高級なコンテンポラリースタイルのおしゃれな家の外観 (漆喰サイディング、デュープレックス、混合材屋根、下見板張り) の写真
サンフランシスコにある高級なコンテンポラリースタイルのおしゃれな家の外観 (漆喰サイディング、デュープレックス、混合材屋根、下見板張り) の写真
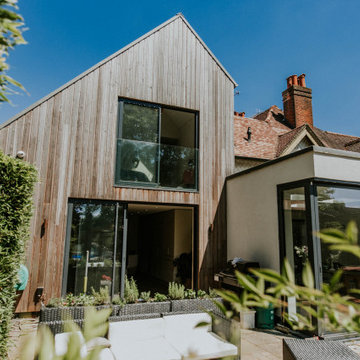
Surrey Family home rear extension with Siberian larch wood cladding.
サリーにある高級なコンテンポラリースタイルのおしゃれな家の外観 (デュープレックス、混合材屋根) の写真
サリーにある高級なコンテンポラリースタイルのおしゃれな家の外観 (デュープレックス、混合材屋根) の写真
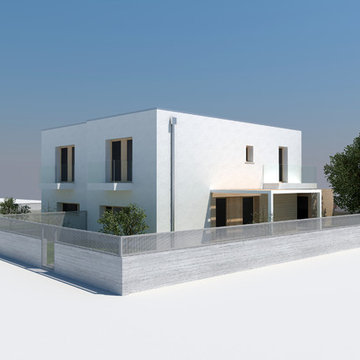
Prospetto Nord-Ovest
ヴェネツィアにあるお手頃価格の小さなコンテンポラリースタイルのおしゃれな家の外観 (漆喰サイディング、デュープレックス、混合材屋根) の写真
ヴェネツィアにあるお手頃価格の小さなコンテンポラリースタイルのおしゃれな家の外観 (漆喰サイディング、デュープレックス、混合材屋根) の写真
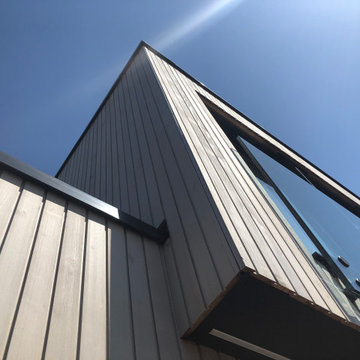
Modern cedar-clad extension to 1950's house
エセックスにある高級な中くらいなコンテンポラリースタイルのおしゃれな家の外観 (デュープレックス、混合材屋根) の写真
エセックスにある高級な中くらいなコンテンポラリースタイルのおしゃれな家の外観 (デュープレックス、混合材屋根) の写真
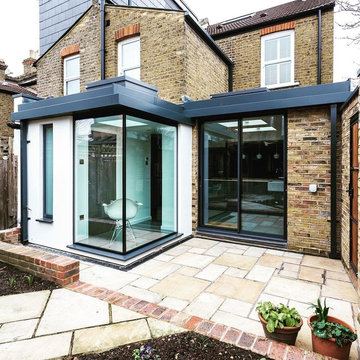
Tony Timmington
ロンドンにあるお手頃価格の小さなコンテンポラリースタイルのおしゃれな家の外観 (レンガサイディング、マルチカラーの外壁、デュープレックス、混合材屋根) の写真
ロンドンにあるお手頃価格の小さなコンテンポラリースタイルのおしゃれな家の外観 (レンガサイディング、マルチカラーの外壁、デュープレックス、混合材屋根) の写真
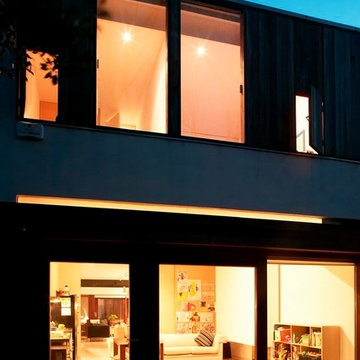
Rear view of mews house taken from the garden at night and showing the open plan kitchen/dining/family room on the ground floor and two bedrooms at first floor.
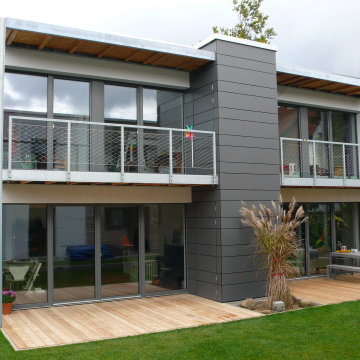
ハノーファーにあるお手頃価格の中くらいなコンテンポラリースタイルのおしゃれな家の外観 (漆喰サイディング、デュープレックス、混合材屋根) の写真
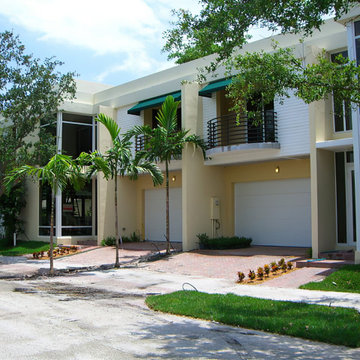
New Duplex, 2,800 SF each unit with 3 Bedrooms, 2 Bathrooms, and powder room. All windows and glass curtains are impact-resistant, concrete exterior walls. The Interior features a steel and glass stair and a completely open social space downstairs.
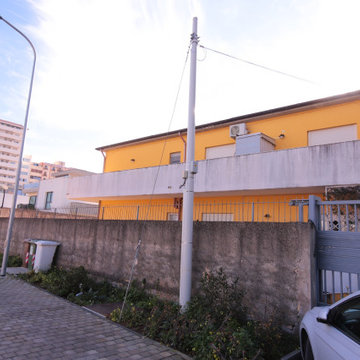
Fotografia dello stabile nella condizione precedente al lavoro di fotomontaggio realizzato dallo studio - vista 2
ローマにある高級なコンテンポラリースタイルのおしゃれな家の外観 (漆喰サイディング、黄色い外壁、デュープレックス、混合材屋根) の写真
ローマにある高級なコンテンポラリースタイルのおしゃれな家の外観 (漆喰サイディング、黄色い外壁、デュープレックス、混合材屋根) の写真
コンテンポラリースタイルの二階建ての家 (デュープレックス、混合材屋根) の写真
1
