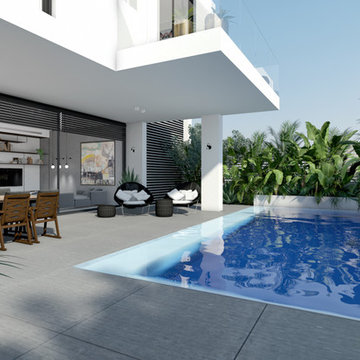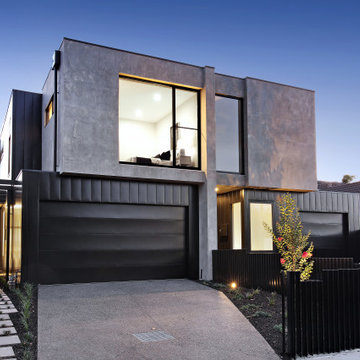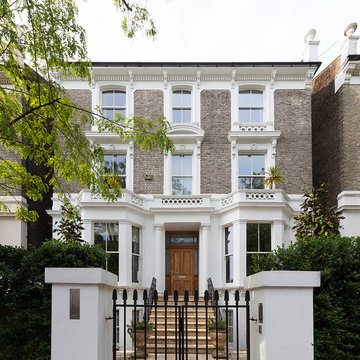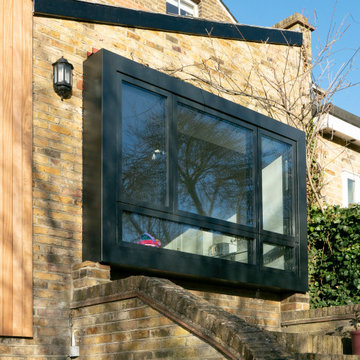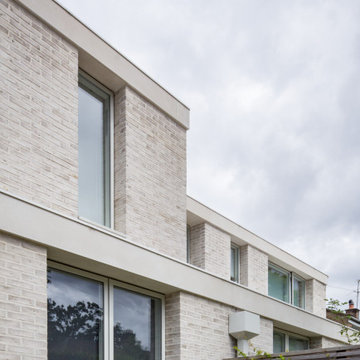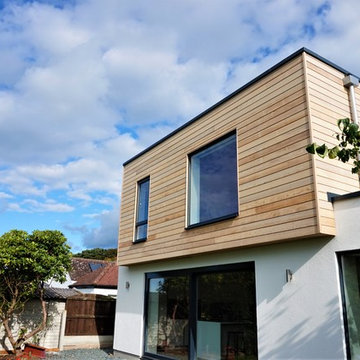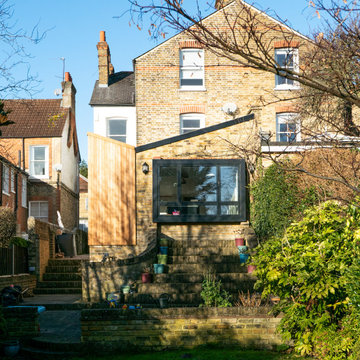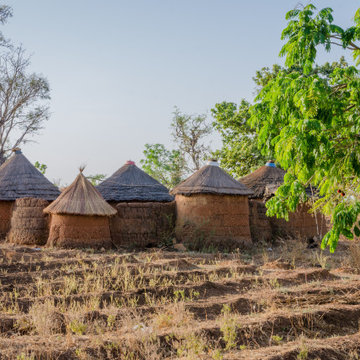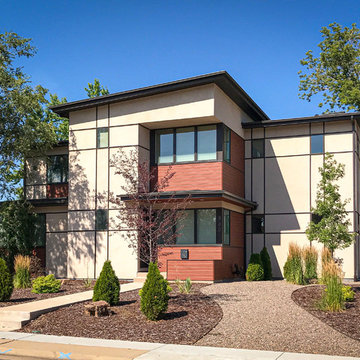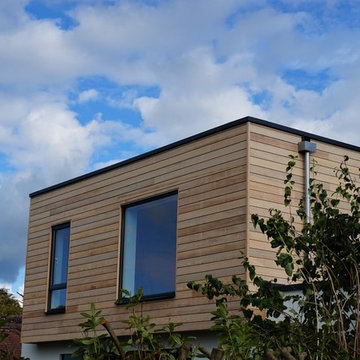コンテンポラリースタイルの大きな家 (デュープレックス、混合材屋根) の写真
絞り込み:
資材コスト
並び替え:今日の人気順
写真 1〜20 枚目(全 37 枚)
1/5

Rear garden view of ground floor / basement extension
ロンドンにある高級なコンテンポラリースタイルのおしゃれな家の外観 (レンガサイディング、黄色い外壁、デュープレックス、混合材屋根) の写真
ロンドンにある高級なコンテンポラリースタイルのおしゃれな家の外観 (レンガサイディング、黄色い外壁、デュープレックス、混合材屋根) の写真
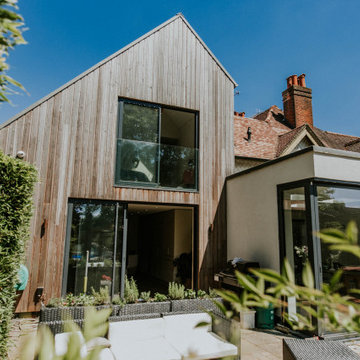
Surrey Family home rear extension with Siberian larch wood cladding.
サリーにある高級なコンテンポラリースタイルのおしゃれな家の外観 (デュープレックス、混合材屋根) の写真
サリーにある高級なコンテンポラリースタイルのおしゃれな家の外観 (デュープレックス、混合材屋根) の写真
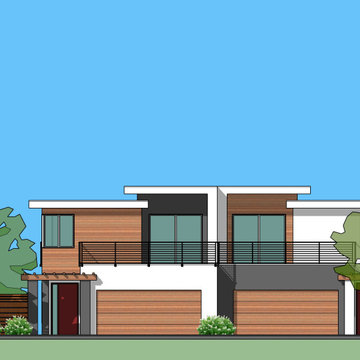
Design of the front elevation. Architectural technics were used to dismiss the repetition nature of the identical duplex floor plans.
サンフランシスコにある高級なコンテンポラリースタイルのおしゃれな家の外観 (漆喰サイディング、デュープレックス、混合材屋根、下見板張り) の写真
サンフランシスコにある高級なコンテンポラリースタイルのおしゃれな家の外観 (漆喰サイディング、デュープレックス、混合材屋根、下見板張り) の写真
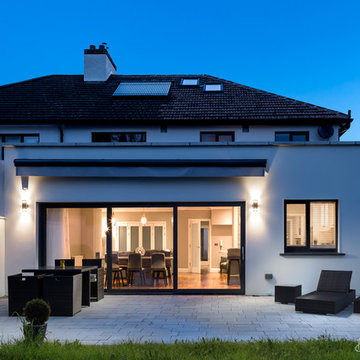
Baha Khakimov
ダブリンにあるコンテンポラリースタイルのおしゃれな家の外観 (コンクリートサイディング、デュープレックス、混合材屋根) の写真
ダブリンにあるコンテンポラリースタイルのおしゃれな家の外観 (コンクリートサイディング、デュープレックス、混合材屋根) の写真
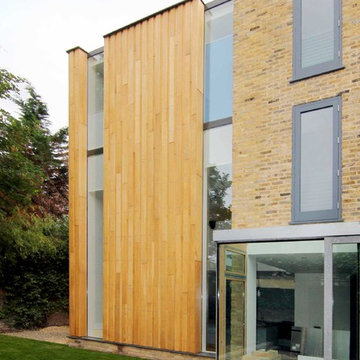
A substantial extension and remodelling of a modest mews house within the Camden Square Conservation Area.
A three-storey timber clad side extension and roof extension was added to considerably expand the accommodation for this growing family. The ground floor contains a large open-plan kitchen / diner and a new double-volume living room to the rear. The two upper floors provide five bedrooms, three bathrooms and two large home-offices.
Finished in high quality oak and brick, this scheme balanced the requirements of the client and the sensitive planning context whilst meeting the structural and acoustic challenges proposed by its close proximity to an underground railway line.
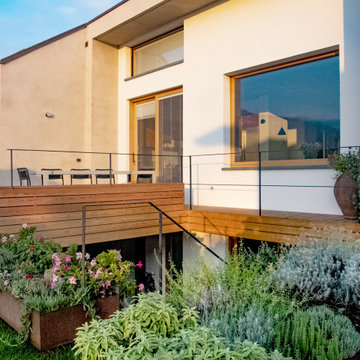
Dettaglio davanzale in marmo bianco Carrara bocciardatoLa riorganizzazione vuole rispondere alle effettive necessità abitative dei proprietari, due sorelle e i rispettivi nuclei familiari, con l’obiettivo di armonizzare l’intervento con il proprio contesto storicizzato nell’ottica delle esigenze di vita e fruizione del vivere contemporaneo.
I fronti “pubblici” dell’edificio, quelli cioè visibili dalla strada, creano una relazione architettonico-tipologica con gli immobili dell’intorno, rispondendo pienamente sia alle esigenze contestualità urbana che alle esigenze funzionali e di privacy dei residenti.
A prima vista la casa appare introversa, quasi ascetica, il design sobrio della facciata e l'uso semplice dei materiali creano quell'effetto. Ma il fronte dell’edificio che si affaccia sul giardino retrostante, non visibile dalla strada, in realtà si apre completamente sulla campagna retrostante, la “vigna” e l’oliveto, e diventa lo spazio privato di relazione, uno spazio estroverso che attraverso le ampie vetrate si fonde con il paesaggio rendendo il confine tra interno ed esterno effimero.
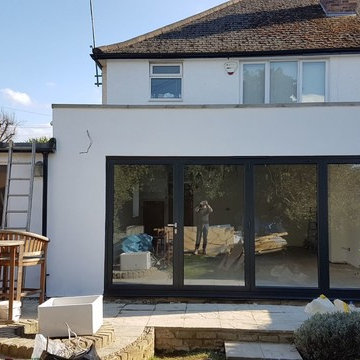
Extension with bi-folding doors
ロンドンにあるラグジュアリーなコンテンポラリースタイルのおしゃれな家の外観 (漆喰サイディング、デュープレックス、混合材屋根) の写真
ロンドンにあるラグジュアリーなコンテンポラリースタイルのおしゃれな家の外観 (漆喰サイディング、デュープレックス、混合材屋根) の写真
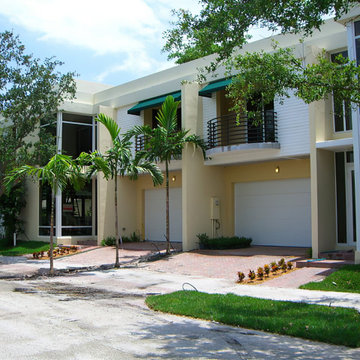
New Duplex, 2,800 SF each unit with 3 Bedrooms, 2 Bathrooms, and powder room. All windows and glass curtains are impact-resistant, concrete exterior walls. The Interior features a steel and glass stair and a completely open social space downstairs.
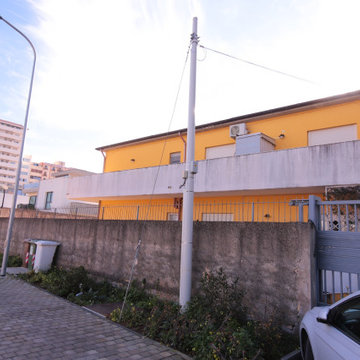
Fotografia dello stabile nella condizione precedente al lavoro di fotomontaggio realizzato dallo studio - vista 2
ローマにある高級なコンテンポラリースタイルのおしゃれな家の外観 (漆喰サイディング、黄色い外壁、デュープレックス、混合材屋根) の写真
ローマにある高級なコンテンポラリースタイルのおしゃれな家の外観 (漆喰サイディング、黄色い外壁、デュープレックス、混合材屋根) の写真
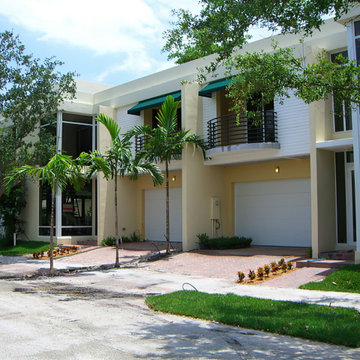
Contemporary design duplex, all exterior walls, and floors are concrete (CMU). All windows and exterior doors are Hurricane resistant. The interior features a steel and glass very unique Italian stair. Floors on black porcelain.
コンテンポラリースタイルの大きな家 (デュープレックス、混合材屋根) の写真
1
