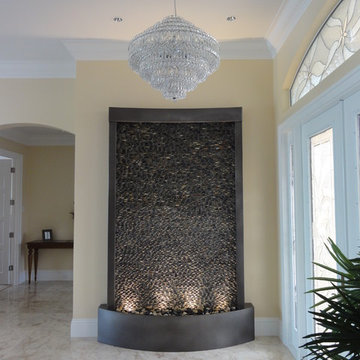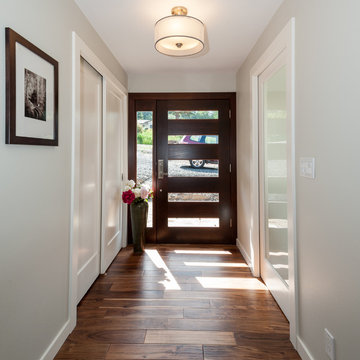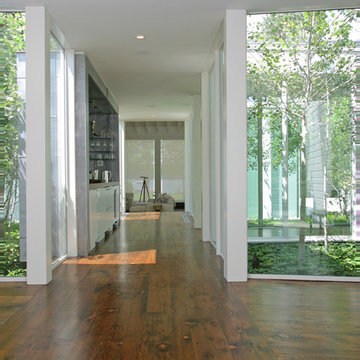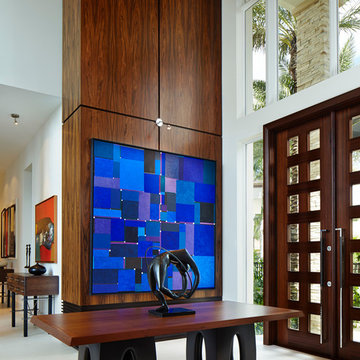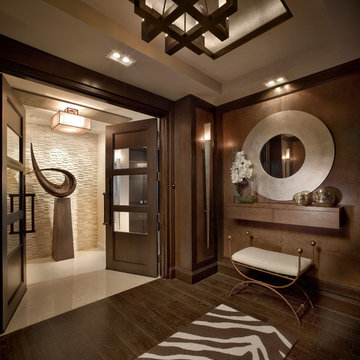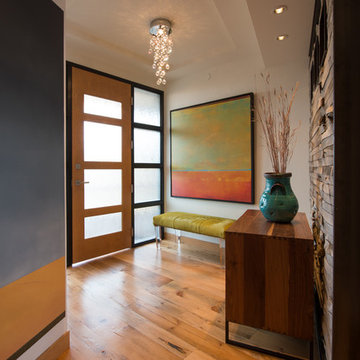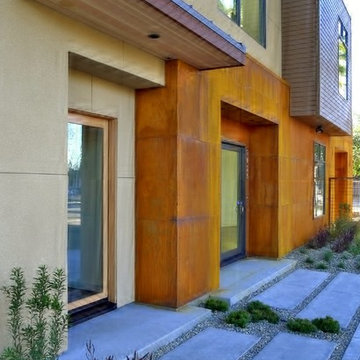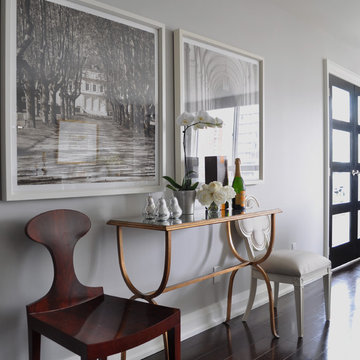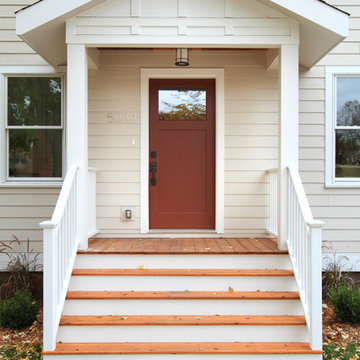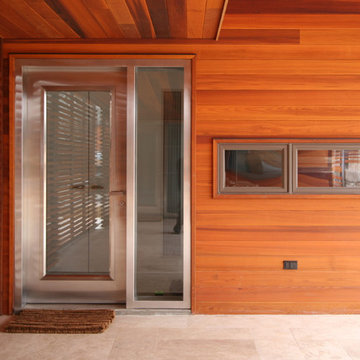コンテンポラリースタイルの玄関の写真
絞り込み:
資材コスト
並び替え:今日の人気順
写真 781〜800 枚目(全 97,158 枚)
1/2

Architect: Rick Shean & Christopher Simmonds, Christopher Simmonds Architect Inc.
Photography By: Peter Fritz
“Feels very confident and fluent. Love the contrast between first and second floor, both in material and volume. Excellent modern composition.”
This Gatineau Hills home creates a beautiful balance between modern and natural. The natural house design embraces its earthy surroundings, while opening the door to a contemporary aesthetic. The open ground floor, with its interconnected spaces and floor-to-ceiling windows, allows sunlight to flow through uninterrupted, showcasing the beauty of the natural light as it varies throughout the day and by season.
The façade of reclaimed wood on the upper level, white cement board lining the lower, and large expanses of floor-to-ceiling windows throughout are the perfect package for this chic forest home. A warm wood ceiling overhead and rustic hand-scraped wood floor underfoot wrap you in nature’s best.
Marvin’s floor-to-ceiling windows invite in the ever-changing landscape of trees and mountains indoors. From the exterior, the vertical windows lead the eye upward, loosely echoing the vertical lines of the surrounding trees. The large windows and minimal frames effectively framed unique views of the beautiful Gatineau Hills without distracting from them. Further, the windows on the second floor, where the bedrooms are located, are tinted for added privacy. Marvin’s selection of window frame colors further defined this home’s contrasting exterior palette. White window frames were used for the ground floor and black for the second floor.
MARVIN PRODUCTS USED:
Marvin Bi-Fold Door
Marvin Sliding Patio Door
Marvin Tilt Turn and Hopper Window
Marvin Ultimate Awning Window
Marvin Ultimate Swinging French Door
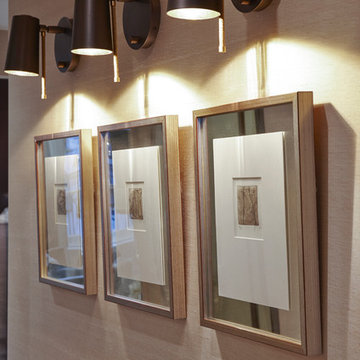
The tiny hallway has textured surfaces and a feature art display lit from above by bronze wall lights. The walls are in polished plaster.
ロンドンにある小さなコンテンポラリースタイルのおしゃれな玄関 (ベージュの壁、無垢フローリング) の写真
ロンドンにある小さなコンテンポラリースタイルのおしゃれな玄関 (ベージュの壁、無垢フローリング) の写真
希望の作業にぴったりな専門家を見つけましょう
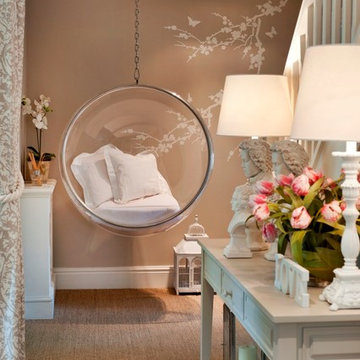
The bubble chair is a favourite with guests, children and adults alike! With soft warm lighting illuminating the hand painted blossom, it truly is a lovely spot to curl up in.
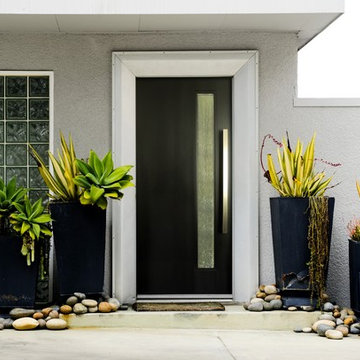
Plastpro's new Modern Door collection combines sleek contemporary design with technologically advanced construction. Plastpro has dedicated new molds and styles to achieve the modern look that is so sought after today. The molded grooving adds a elegant and contemporary feature like no other fiberglass door on the market. Furthermore, Plastpro's Modern Doors showcase flush glazed profiles which create a TRUE modern look without unsightly screw holes.
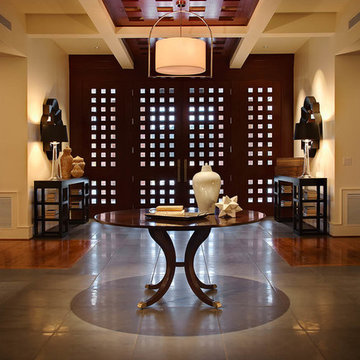
The Chancellor's Residence. Custom built by Rufty Homes, Inc. Interior design by Design Lines, LTD. Architectural Design by Dean Marvin Malecha, FAIA, NC State University. Photography by dustin peck photography, inc.
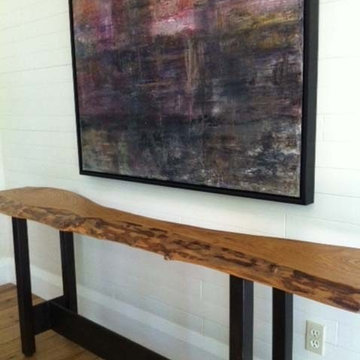
WWW.URBANTREESALVAGE.COM 647.438.7516
Custom Reclaimed Dining and Kitchen Tables, Coffee and Console Tables, Boardroom Tables and Desks, Benches, Vanities, Counter tops/ Islands and accessories created from Salvaged Toronto trees.
Visit our website to view our current available products (SHOP) as well as our inspiration pages (PORTFOLIO) of past creations.
URBAN TREE SALVAGE, specializing in custom-made Reclaimed and Salvaged Live Edge Slab Tables.
For more inspiration ideas, you can also visit us on
FACEBOOK WWW.FACEBOOK.COM/URBANTREESALVAGE
TWITTER https://twitter.com/UrbanTreeSalvag
PINTEREST http://www.pinterest.com/utsalvage
Photo supplied by client of UTS
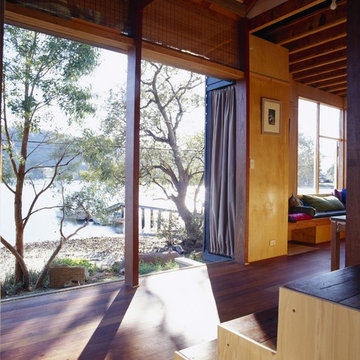
Scrounged doors repurposed & re-glued slide completely out of sight to co-opt a little used public path as a living space. Real materials with real feel include recycled floorboards, demolition yard posts & scrounged jetty timbers from nearby. Bamboo blinds from a supermarket were cut & regaled on site for a tropical feel with practical ventilation effect. An upturned cast iron bath awaits re-use - that was interesting to get across the bay. Water access only.
All photographs Brett Boardman

Having been neglected for nearly 50 years, this home was rescued by new owners who sought to restore the home to its original grandeur. Prominently located on the rocky shoreline, its presence welcomes all who enter into Marblehead from the Boston area. The exterior respects tradition; the interior combines tradition with a sparse respect for proportion, scale and unadorned beauty of space and light.
This project was featured in Design New England Magazine. http://bit.ly/SVResurrection
Photo Credit: Eric Roth
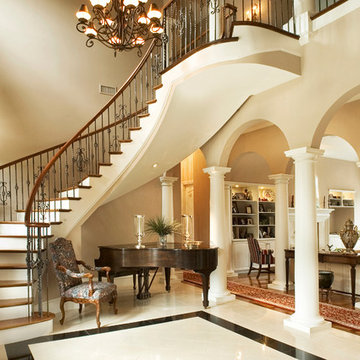
Kiawah Island transitional design with exquisite details inside and out!
チャールストンにある巨大なコンテンポラリースタイルのおしゃれな玄関ロビー (ベージュの壁) の写真
チャールストンにある巨大なコンテンポラリースタイルのおしゃれな玄関ロビー (ベージュの壁) の写真
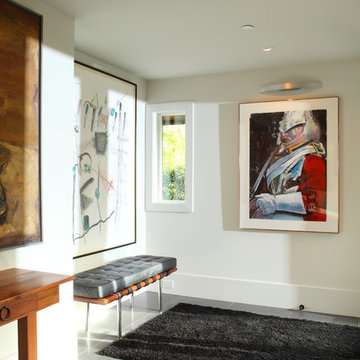
Designer: Architrix Studio
Photography: Ema Peter
バンクーバーにあるコンテンポラリースタイルのおしゃれな玄関 (白い壁、グレーの床) の写真
バンクーバーにあるコンテンポラリースタイルのおしゃれな玄関 (白い壁、グレーの床) の写真
コンテンポラリースタイルの玄関の写真
40
