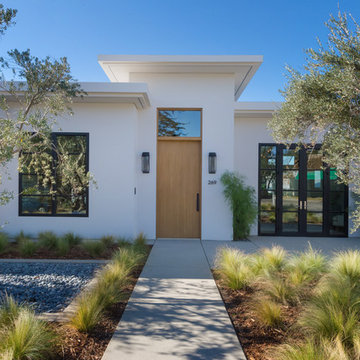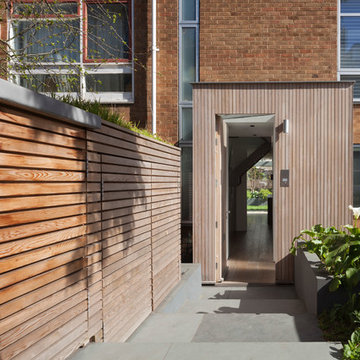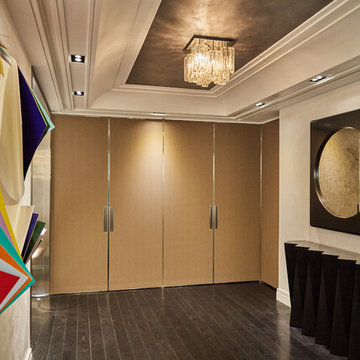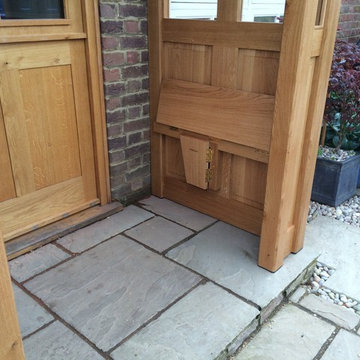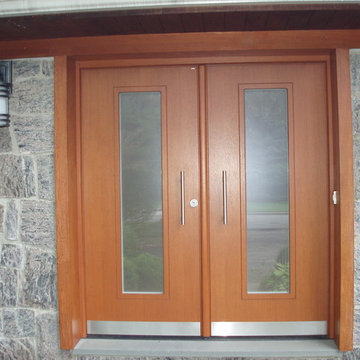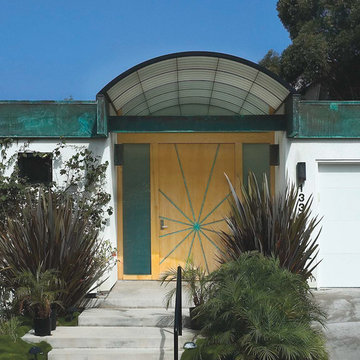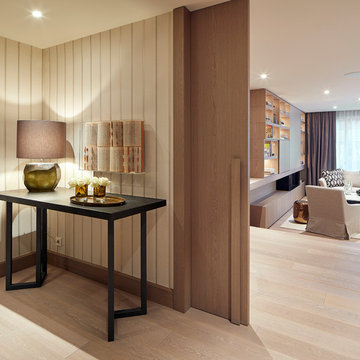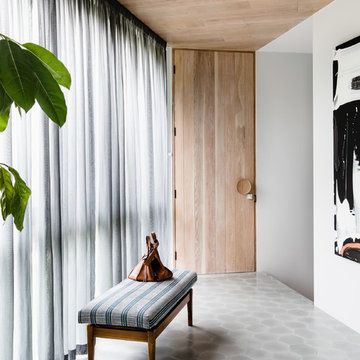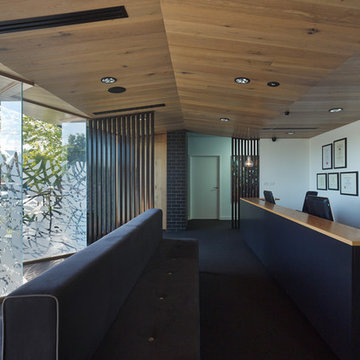コンテンポラリースタイルの玄関 (淡色木目調のドア) の写真
絞り込み:
資材コスト
並び替え:今日の人気順
写真 161〜180 枚目(全 1,030 枚)
1/3
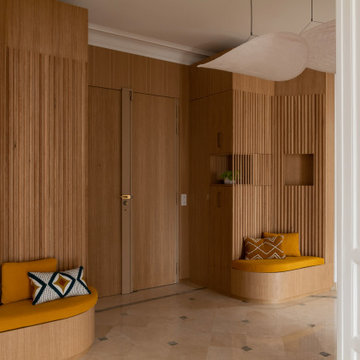
Entrée et porte revêtue de placage chêne. Meuble d’entrée multi-fonctions avec niches avec vide-poche, coulissant à chaussures, penderies, placard technique, banquettes coffre pour rangement…
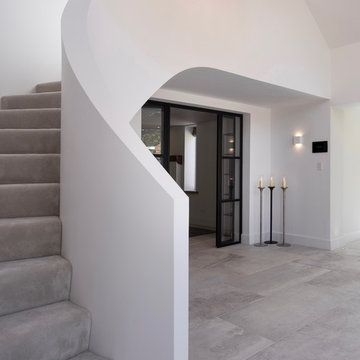
Working alongside Riba Llama Architects & Llama Projects, the construction division of The Llama Group, in the total renovation of this beautifully located property which saw multiple skyframe extensions and the creation of this stylish, elegant new main entrance hallway. The Oak & Glass screen was a wonderful addition to the old property and created an elegant stylish open plan contemporary new Entrance space with a beautifully elegant helical staircase which leads to the new master bedroom, with a galleried landing with bespoke built in cabinetry, Beauitul 'stone' effect porcelain tiles which are throughout the whole of the newly created ground floor interior space. Bespoke Crittal Doors leading through to the new morning room and Bulthaup kitchen / dining room. A fabulous large white chandelier taking centre stage in this contemporary, stylish space.
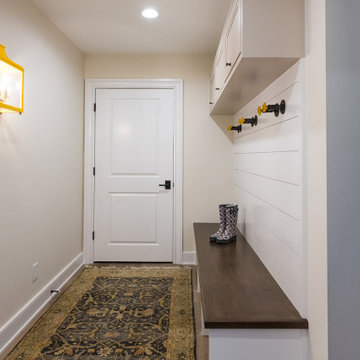
The utility room was in between the LR and the kitchen, so we moved it in order to connect the two spaces. We put the utility room where the laundry room used to be and created a new laundry room off a new hallway that leads to the master bedroom. The space for this was created by borrowing space from the XL dining area. We carved out space for the formal living room to accommodate a larger kitchen. The rest of the space became modest-sized offices with French doors to allow light from the house's front into the kitchen. The living room now transitioned into the kitchen with a new bar and sitting area.
We also transformed the full bath and hallway, which became a half-bath and mudroom for this single couple. The master bathroom was redesigned to receive a private toilet room and tiled shower. The stairs were reoriented to highlight an open railing and small foyer with a pretty armchair. The client’s existing stylish furnishings were incorporated into the colorful, bold design. Each space had personality and unique charm. The aqua kitchen’s focal point is the Kohler cast-iron vintage-inspired sink. The enlarged windows in the living room and sink allow the homeowners to enjoy the natural surroundings.
Builder Partner – Parsetich Custom Homes
Photographer - Sarah Shields
---
Project completed by Wendy Langston's Everything Home interior design firm, which serves Carmel, Zionsville, Fishers, Westfield, Noblesville, and Indianapolis.
For more about Everything Home, click here: https://everythinghomedesigns.com/
To learn more about this project, click here:
https://everythinghomedesigns.com/portfolio/this-is-my-happy-place/
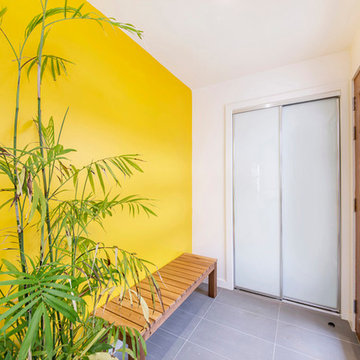
Lachlan Johnstone
キャンベラにある低価格の小さなコンテンポラリースタイルのおしゃれなマッドルーム (黄色い壁、セラミックタイルの床、淡色木目調のドア) の写真
キャンベラにある低価格の小さなコンテンポラリースタイルのおしゃれなマッドルーム (黄色い壁、セラミックタイルの床、淡色木目調のドア) の写真
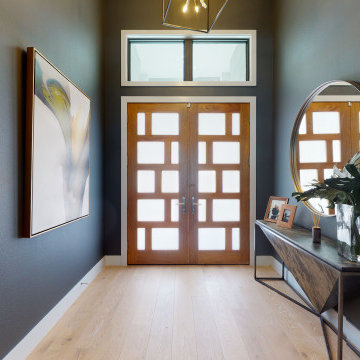
The Kylie by John Cannon Homes represents an exciting transitional mixture of coastal and modern architecture. The privacy afforded by the front elevation's transom windows contrasts exquisitely with the unique open areas at the rear of the home.
With 3 bedrooms, 4 baths, study, bonus room and a great room that opens to the dining room and kitchen, the home showcases the perfect pairing of Brazilian Oak, White Oak, Walnut and Teak woods. Noteworthy ceiling details abound throughout the home. The master bedroom of The Kylie looks out over the spacious lanai pool and spa, while the master bath is home to a soaking tub and a large walk-In shower with floor-to-ceiling glass panels.
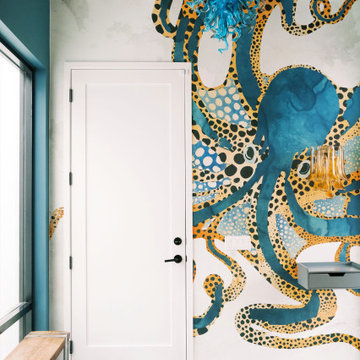
As you step inside this home, you are greeted by a whimsical foyer that reflects this family's playful personality. Custom wallpaper fills the walls and ceiling, paired with a vintage Italian Murano chandelier and sconces. Journey father into the entry, and you will find a custom-made functional entry bench floating on a custom wood slat wall - this allows friends and family to take off their shoes and provides extra storage within the bench and hidden door. On top of this stunning accent wall is a custom neon sign reflecting this family's way of life.
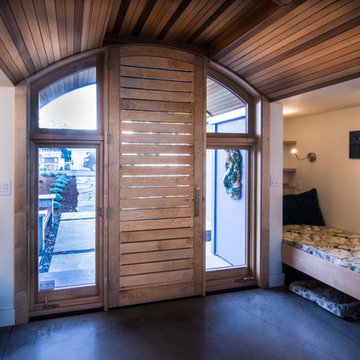
Front entry assembly includes maple interior, ipe exterior, operable side windows, front door with removable slats for glass cleaning. This custom assembly built by Pacific Millworks allows passerby to see the bay.
Photo by Michael Sheltzer
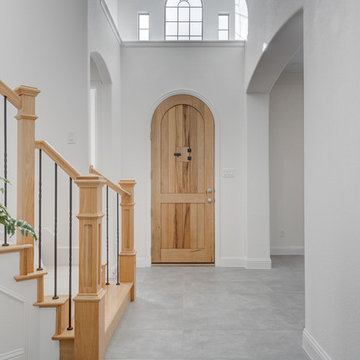
Hunter Coon - True Homes Photography
ダラスにあるコンテンポラリースタイルのおしゃれな玄関ロビー (白い壁、磁器タイルの床、淡色木目調のドア) の写真
ダラスにあるコンテンポラリースタイルのおしゃれな玄関ロビー (白い壁、磁器タイルの床、淡色木目調のドア) の写真
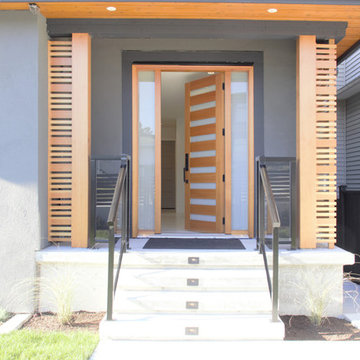
This bright and welcoming entry sets an expectation of elegance for the rest of the house.
バンクーバーにある低価格の中くらいなコンテンポラリースタイルのおしゃれな玄関ロビー (白い壁、セラミックタイルの床、淡色木目調のドア、白い床) の写真
バンクーバーにある低価格の中くらいなコンテンポラリースタイルのおしゃれな玄関ロビー (白い壁、セラミックタイルの床、淡色木目調のドア、白い床) の写真
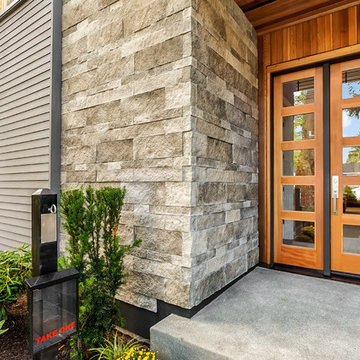
The exterior is covered with Boral Cultured Stone accents in Talus Hewn. A grand, modern Simpson fir door leads you inside.
Photo Credit: HD Estates
シアトルにあるラグジュアリーな広いコンテンポラリースタイルのおしゃれな玄関ドア (コンクリートの床、淡色木目調のドア、グレーの床) の写真
シアトルにあるラグジュアリーな広いコンテンポラリースタイルのおしゃれな玄関ドア (コンクリートの床、淡色木目調のドア、グレーの床) の写真
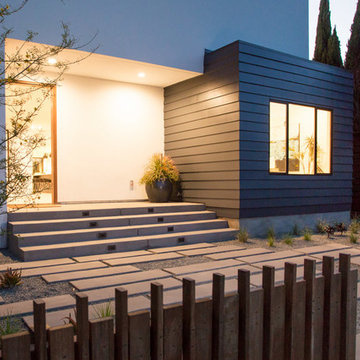
the salty shutters
ロサンゼルスにある高級な広いコンテンポラリースタイルのおしゃれな玄関ドア (白い壁、淡色無垢フローリング、淡色木目調のドア) の写真
ロサンゼルスにある高級な広いコンテンポラリースタイルのおしゃれな玄関ドア (白い壁、淡色無垢フローリング、淡色木目調のドア) の写真
コンテンポラリースタイルの玄関 (淡色木目調のドア) の写真
9
