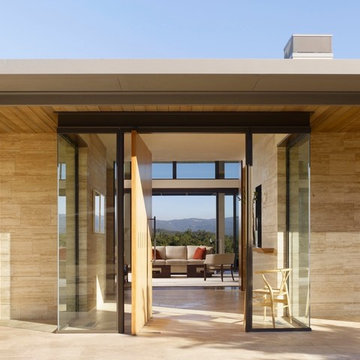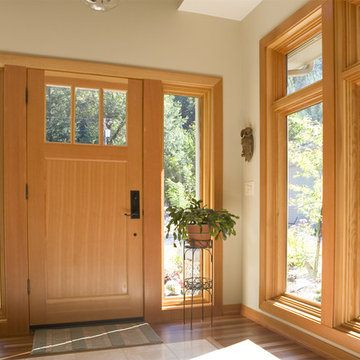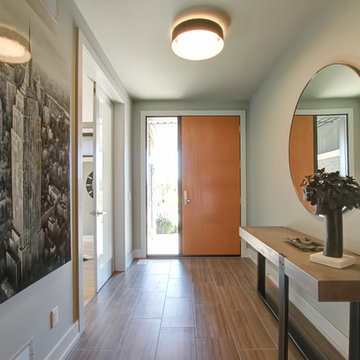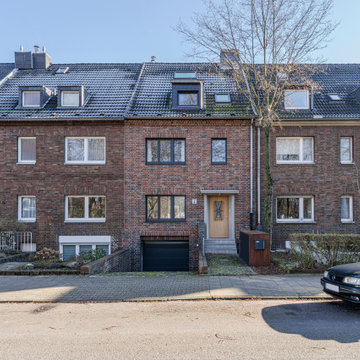コンテンポラリースタイルの玄関 (淡色木目調のドア) の写真
絞り込み:
資材コスト
並び替え:今日の人気順
写真 121〜140 枚目(全 1,030 枚)
1/3
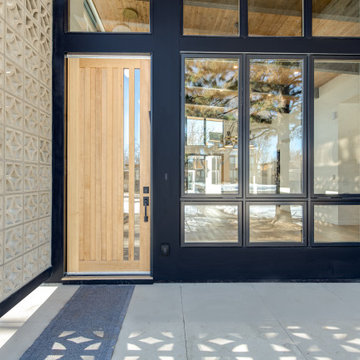
The covered entry porch to this house features a privacy screen, constructed of concrete geometric masonry blocks in a steel frame. A custom modern front door, brick, and floor-to-ceiling windows comprise the remainder of the sides of the entry porch. The great room is behind the windows.
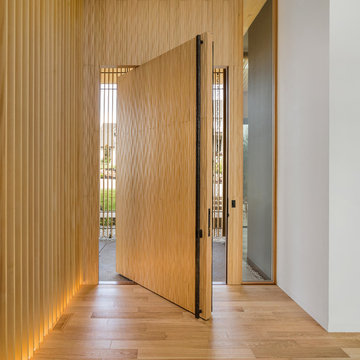
Justin Krug Photography
ポートランドにあるラグジュアリーな巨大なコンテンポラリースタイルのおしゃれな玄関ドア (白い壁、淡色無垢フローリング、淡色木目調のドア) の写真
ポートランドにあるラグジュアリーな巨大なコンテンポラリースタイルのおしゃれな玄関ドア (白い壁、淡色無垢フローリング、淡色木目調のドア) の写真
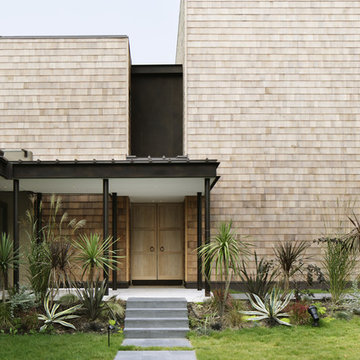
Nacasa & Partners
太閤園 ゲストハウス桜苑 チャペル「木堂-kodou-」
◆ご採用商品
WillWall SinglePanel
横浜にある中くらいなコンテンポラリースタイルのおしゃれな玄関 (ベージュの壁、淡色木目調のドア) の写真
横浜にある中くらいなコンテンポラリースタイルのおしゃれな玄関 (ベージュの壁、淡色木目調のドア) の写真

メルボルンにある高級な広いコンテンポラリースタイルのおしゃれな玄関ロビー (白い壁、淡色無垢フローリング、淡色木目調のドア、ベージュの床、折り上げ天井、パネル壁) の写真
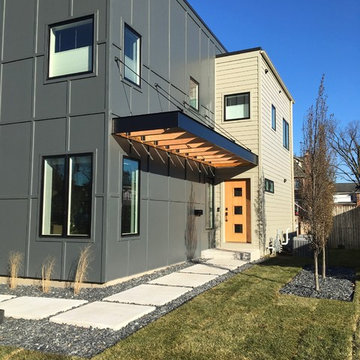
Kristin Petro Interiors, Inc.
シカゴにあるコンテンポラリースタイルのおしゃれな玄関ドア (ベージュの壁、コンクリートの床、淡色木目調のドア、グレーの床) の写真
シカゴにあるコンテンポラリースタイルのおしゃれな玄関ドア (ベージュの壁、コンクリートの床、淡色木目調のドア、グレーの床) の写真
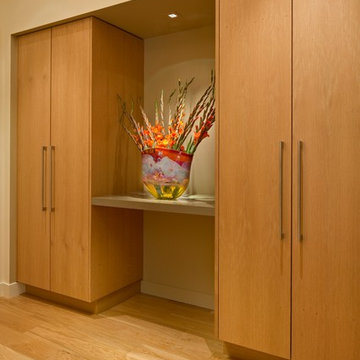
Rick Pharaoh
他の地域にある中くらいなコンテンポラリースタイルのおしゃれな玄関ロビー (ベージュの壁、淡色無垢フローリング、淡色木目調のドア) の写真
他の地域にある中くらいなコンテンポラリースタイルのおしゃれな玄関ロビー (ベージュの壁、淡色無垢フローリング、淡色木目調のドア) の写真
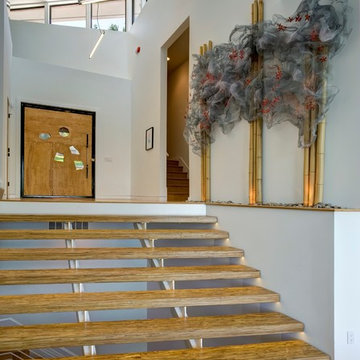
Photo Credit: Moment In Time Photography
カンザスシティにあるコンテンポラリースタイルのおしゃれな玄関ロビー (白い壁、淡色無垢フローリング、淡色木目調のドア) の写真
カンザスシティにあるコンテンポラリースタイルのおしゃれな玄関ロビー (白い壁、淡色無垢フローリング、淡色木目調のドア) の写真
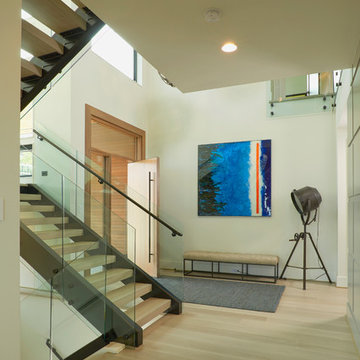
A fun design piece is the large spot light that greets you as you walk in.
シアトルにあるラグジュアリーな広いコンテンポラリースタイルのおしゃれな玄関ロビー (白い壁、淡色無垢フローリング、淡色木目調のドア) の写真
シアトルにあるラグジュアリーな広いコンテンポラリースタイルのおしゃれな玄関ロビー (白い壁、淡色無垢フローリング、淡色木目調のドア) の写真
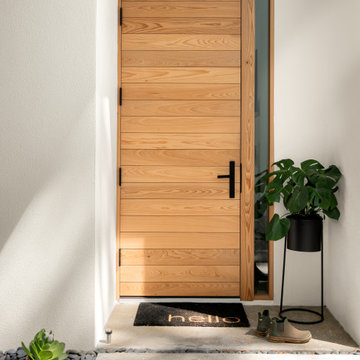
タンパにあるお手頃価格の中くらいなコンテンポラリースタイルのおしゃれな玄関ホール (白い壁、コンクリートの床、淡色木目調のドア、グレーの床、塗装板張りの天井) の写真
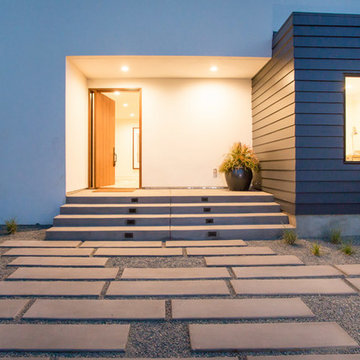
the salty shutters
ロサンゼルスにある高級な広いコンテンポラリースタイルのおしゃれな玄関ドア (白い壁、淡色無垢フローリング、淡色木目調のドア) の写真
ロサンゼルスにある高級な広いコンテンポラリースタイルのおしゃれな玄関ドア (白い壁、淡色無垢フローリング、淡色木目調のドア) の写真
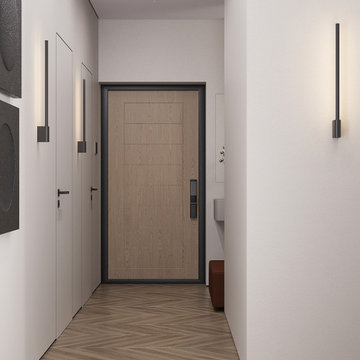
他の地域にあるお手頃価格の中くらいなコンテンポラリースタイルのおしゃれな玄関ホール (白い壁、ラミネートの床、淡色木目調のドア、ベージュの床、折り上げ天井、壁紙) の写真
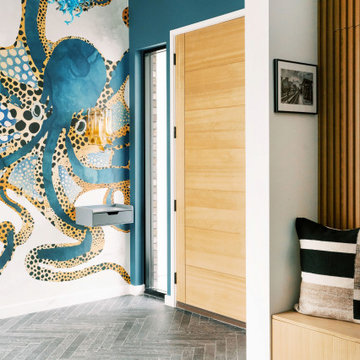
As you step inside this home, you are greeted by a whimsical foyer that reflects this family's playful personality. Custom wallpaper fills the walls and ceiling, paired with a vintage Italian Murano chandelier and sconces. Journey father into the entry, and you will find a custom-made functional entry bench floating on a custom wood slat wall - this allows friends and family to take off their shoes and provides extra storage within the bench and hidden door. On top of this stunning accent wall is a custom neon sign reflecting this family's way of life.
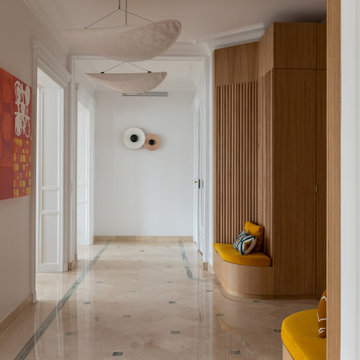
Entrée et porte revêtue de placage chêne. Meuble d’entrée multi-fonctions avec niches avec vide-poche, coulissant à chaussures, penderies, placard technique, banquettes coffre pour rangement…
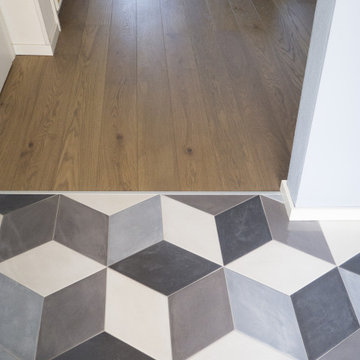
ボローニャにある低価格の小さなコンテンポラリースタイルのおしゃれな玄関ロビー (青い壁、磁器タイルの床、淡色木目調のドア、マルチカラーの床) の写真
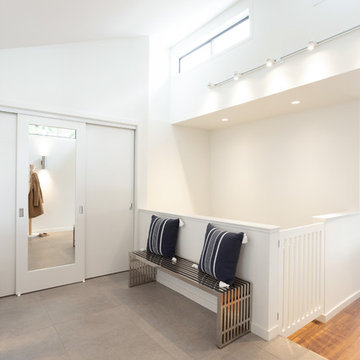
Clay Construction | clayconstruction.ca | 604-560-8727 | Duy Nguyen Photography
バンクーバーにある小さなコンテンポラリースタイルのおしゃれな玄関ドア (白い壁、セラミックタイルの床、淡色木目調のドア、グレーの床) の写真
バンクーバーにある小さなコンテンポラリースタイルのおしゃれな玄関ドア (白い壁、セラミックタイルの床、淡色木目調のドア、グレーの床) の写真
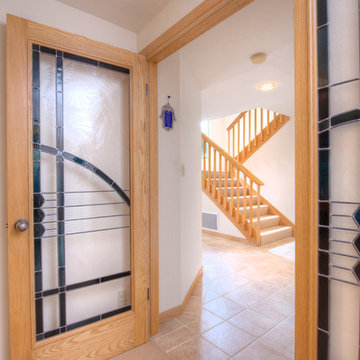
Not on the market in almost 30 years yet stylishly remodeled in 2010, the 3+BD/2.5BA home embodies contemporary living. Integrating the best of outdoor living and spacious open floor plan set in a peaceful, sunny cul-de-sac adjacent to open space. The home encompasses two levels of carefully planned living space on an oversize 12,600+ lot with expansion potential. With a mix of traditional and contemporary, the gated courtyard and entry foyer welcomes you. When the family is at home, the property invites indoor-outdoor living from the gourmet kitchen, living, dining and family rooms. Meticulous attention to details, remodeled and upgraded with beautiful oak floors, cathedral beamed ceilings, LR fireplace, family room, custom office, “2nd” guest kitchen and oversized attached 2 car garage. The “Deco” style eat-in Euro kitchen opens to the outdoors features Quartz countertops. Stainless appliances featuring a Sub-Zero refrigerator, Viking double oven with convection, Viking 36" gas cooktop, Bosch dishwasher, Kitchen Aid built-in microwave. The level yard features a sport court, a private hot tub platform plumbed and ready for installation, fruit trees and an abundance of boxed gardening beds and is adjacent to open space. Expansive storage and oversized 2 car garage with additional “2nd” kitchen convenient for guests and gardeners. Conveniently located near the Scott Valley Swim and Tennis Club, Edna Maguire Elementary School, Whole Foods, shopping and Mill Valley bike path. Easy commute to SF. • 3 Bedrooms Plus “4th Bedroom/Custom home office. • Expansive master suite, family room and sport court • Sunny and bright on oversize 12,600+Sq.Ft lot adjacent to open space • Cul-de-sac living with expansive decks, yard, sport court and gardens. • Built-in exterior BBQ and exterior bench seating • Indoor-Outdoor living in an open floor plans with multiple doors opening to exterior. • Premier Scott Valley location. Edna Maguire Elementary and Scott Valley Swim Club blocks away. • Stylishly remodeled eat-in kitchen with Quartz countertops and Euro Maple Cabinetry • Oak floors in main living areas • Cathedral beamed ceilings in living and dining room. • Wood burning fireplace in Living Room with “Signed” stone mural • Custom home office features built in cabinetry, bookshelves and numerous work stations. • Two car attached garage and additional second “kitchen” off of garage for guests • Custom laundry area • Powder room in main living area • Expansive family room with pool table included in sale • Kitchen opens to rear expansive deck, gardens and open space • Family room opens to lower yard and sport court with miles of open space hiking • Master suite bath has exterior door leading to hot tub area. • Easy access to hiking, biking, Mill Valley bike path, Edna Maguire Elementary School and Scott Valley Swim and Tennis Club
コンテンポラリースタイルの玄関 (淡色木目調のドア) の写真
7
