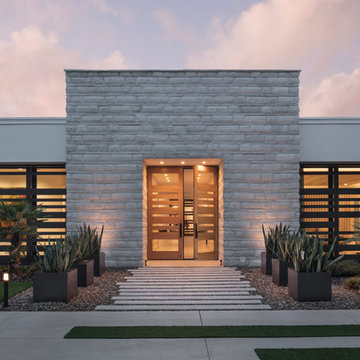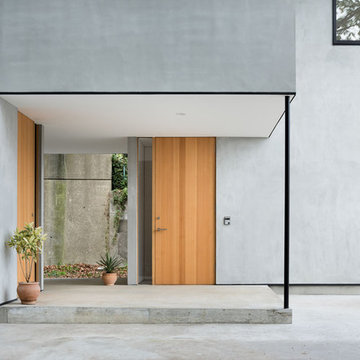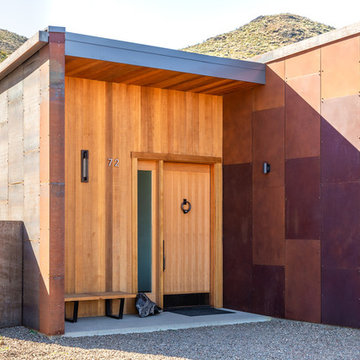コンテンポラリースタイルの玄関 (コンクリートの床、淡色木目調のドア) の写真
絞り込み:
資材コスト
並び替え:今日の人気順
写真 1〜20 枚目(全 117 枚)
1/4
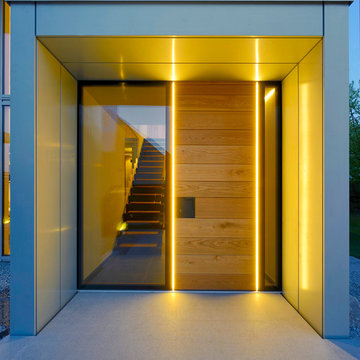
Ein weiteres optisches Augenmerk ist die Beleuchtung an der Haustüre. Traditionelle Holzhaustüre vereint sich mit modernem Licht.
他の地域にあるコンテンポラリースタイルのおしゃれな玄関ドア (淡色木目調のドア、グレーの壁、コンクリートの床) の写真
他の地域にあるコンテンポラリースタイルのおしゃれな玄関ドア (淡色木目調のドア、グレーの壁、コンクリートの床) の写真
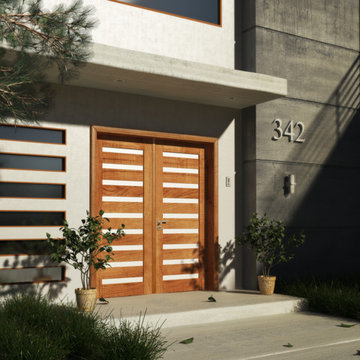
sku# Rubi Slimlite_2, Double Door Exterior Prehung Mahogany, 9 Lite Tempered, Contemporary Home
タンパにあるお手頃価格の中くらいなコンテンポラリースタイルのおしゃれな玄関ドア (ベージュの壁、コンクリートの床、淡色木目調のドア) の写真
タンパにあるお手頃価格の中くらいなコンテンポラリースタイルのおしゃれな玄関ドア (ベージュの壁、コンクリートの床、淡色木目調のドア) の写真
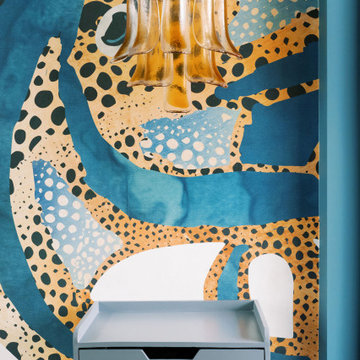
As you step inside this home, you are greeted by a whimsical foyer that reflects this family's playful personality. Custom wallpaper fills the walls and ceiling, paired with a vintage Italian Murano chandelier and sconces. Journey father into the entry, and you will find a custom-made functional entry bench floating on a custom wood slat wall - this allows friends and family to take off their shoes and provides extra storage within the bench and hidden door. On top of this stunning accent wall is a custom neon sign reflecting this family's way of life.
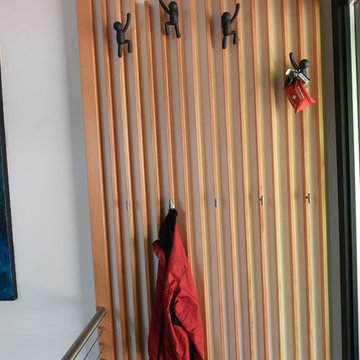
Entry was updated to incorporate a whimsical screen to hang coats and keys.
バンクーバーにあるお手頃価格の小さなコンテンポラリースタイルのおしゃれな玄関ロビー (白い壁、コンクリートの床、ベージュの床、淡色木目調のドア) の写真
バンクーバーにあるお手頃価格の小さなコンテンポラリースタイルのおしゃれな玄関ロビー (白い壁、コンクリートの床、ベージュの床、淡色木目調のドア) の写真
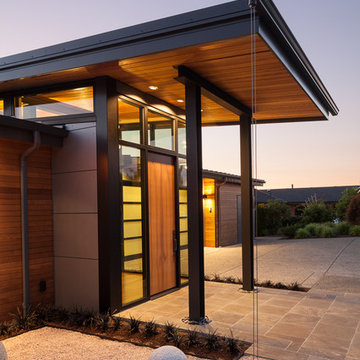
A dusk shot of the main entry of the home. Water travels from the gutter down the stainless steel cables into Mexican beach pebble collector.
www.Envision-Architecture.biz
William Wright Photography
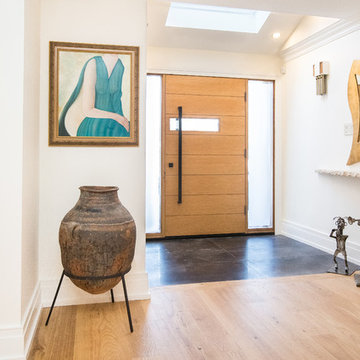
DQC Photography
トロントにある中くらいなコンテンポラリースタイルのおしゃれな玄関ドア (茶色い壁、コンクリートの床、淡色木目調のドア、黒い床) の写真
トロントにある中くらいなコンテンポラリースタイルのおしゃれな玄関ドア (茶色い壁、コンクリートの床、淡色木目調のドア、黒い床) の写真
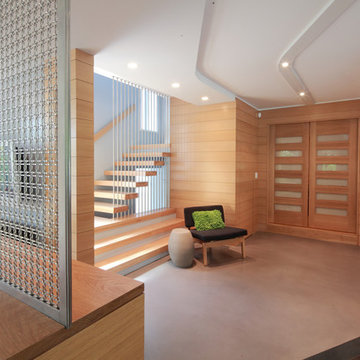
“Compelling.” That’s how one of our judges characterized this stair, which manages to embody both reassuring solidity and airy weightlessness. Architect Mahdad Saniee specified beefy maple treads—each laminated from two boards, to resist twisting and cupping—and supported them at the wall with hidden steel hangers. “We wanted to make them look like they are floating,” he says, “so they sit away from the wall by about half an inch.” The stainless steel rods that seem to pierce the treads’ opposite ends are, in fact, joined by threaded couplings hidden within the thickness of the wood. The result is an assembly whose stiffness underfoot defies expectation, Saniee says. “It feels very solid, much more solid than average stairs.” With the rods working in tension from above and compression below, “it’s very hard for those pieces of wood to move.”
The interplay of wood and steel makes abstract reference to a Steinway concert grand, Saniee notes. “It’s taking elements of a piano and playing with them.” A gently curved soffit in the ceiling reinforces the visual rhyme. The jury admired the effect but was equally impressed with the technical acumen required to achieve it. “The rhythm established by the vertical rods sets up a rigorous discipline that works with the intricacies of stair dimensions,” observed one judge. “That’s really hard to do.”
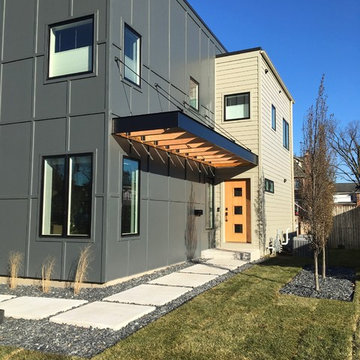
Kristin Petro Interiors, Inc.
シカゴにあるコンテンポラリースタイルのおしゃれな玄関ドア (ベージュの壁、コンクリートの床、淡色木目調のドア、グレーの床) の写真
シカゴにあるコンテンポラリースタイルのおしゃれな玄関ドア (ベージュの壁、コンクリートの床、淡色木目調のドア、グレーの床) の写真

タンパにあるお手頃価格の中くらいなコンテンポラリースタイルのおしゃれな玄関ホール (白い壁、コンクリートの床、淡色木目調のドア、グレーの床、塗装板張りの天井) の写真
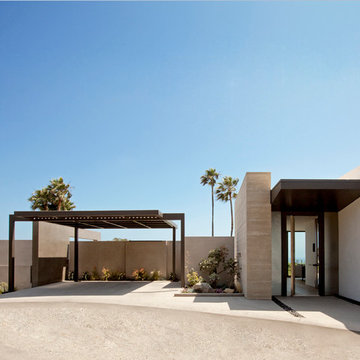
A white board form feature wall ground the home and outdoor area. The palette was inspired by driftwood and sand with darker elements to give contrast to the monochromatic backdrop while the roaming succulents and shape and movement.
Photo Credit: John Ellis
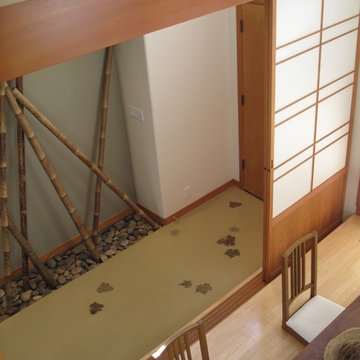
I look forward to finding creative solutions when I'm presented with a 'must have' during construction. My client found some leaf shapes cut from slate tile. I set them in the concrete floor as if blown in by the wind.
A concrete floor with radiant heating is finished in natural tones acid wash. Laser cut leaves from slate, embedded in the floor, seem 'blown in' through the front door. A raised platform behind shoji screens offer japanese style seating at a 'sunken' table.
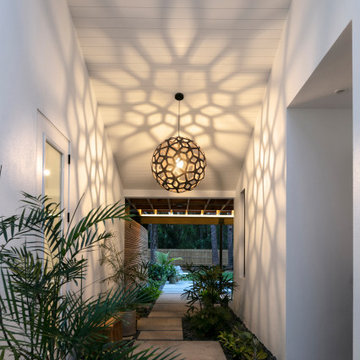
タンパにあるお手頃価格の中くらいなコンテンポラリースタイルのおしゃれな玄関ホール (白い壁、コンクリートの床、淡色木目調のドア、グレーの床、塗装板張りの天井) の写真
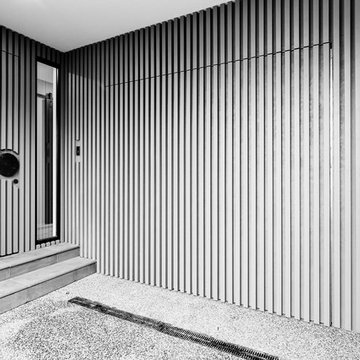
Its all in the detail.
メルボルンにあるお手頃価格の中くらいなコンテンポラリースタイルのおしゃれな玄関ドア (ベージュの壁、コンクリートの床、淡色木目調のドア、グレーの床) の写真
メルボルンにあるお手頃価格の中くらいなコンテンポラリースタイルのおしゃれな玄関ドア (ベージュの壁、コンクリートの床、淡色木目調のドア、グレーの床) の写真
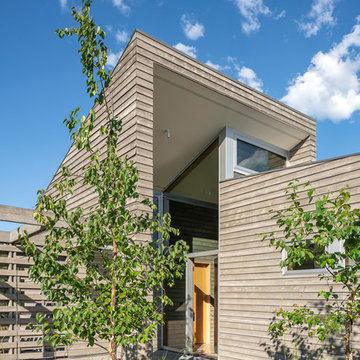
Photography: Andrew Pogue
他の地域にある中くらいなコンテンポラリースタイルのおしゃれな玄関ラウンジ (グレーの壁、コンクリートの床、淡色木目調のドア、グレーの床) の写真
他の地域にある中くらいなコンテンポラリースタイルのおしゃれな玄関ラウンジ (グレーの壁、コンクリートの床、淡色木目調のドア、グレーの床) の写真
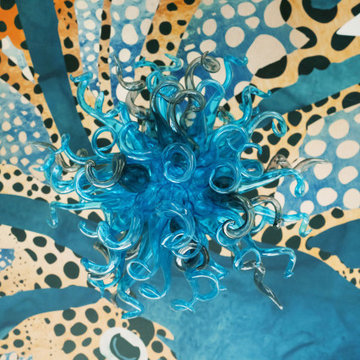
As you step inside this home, you are greeted by a whimsical foyer that reflects this family's playful personality. Custom wallpaper fills the walls and ceiling, paired with a vintage Italian Murano chandelier and sconces. Journey father into the entry, and you will find a custom-made functional entry bench floating on a custom wood slat wall - this allows friends and family to take off their shoes and provides extra storage within the bench and hidden door. On top of this stunning accent wall is a custom neon sign reflecting this family's way of life.
コンテンポラリースタイルの玄関 (コンクリートの床、淡色木目調のドア) の写真
1


