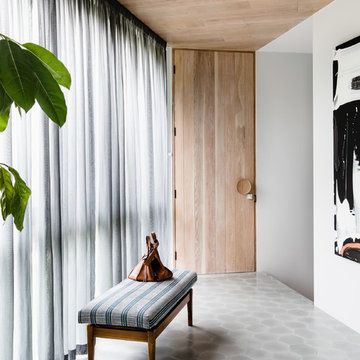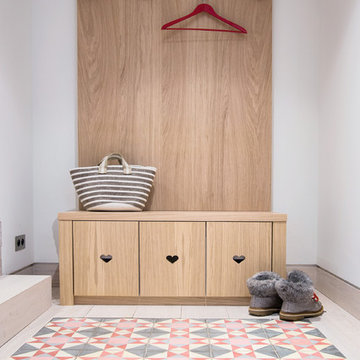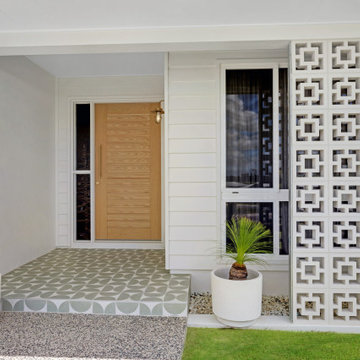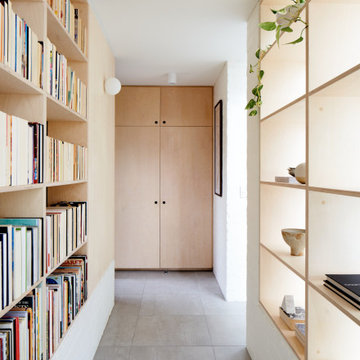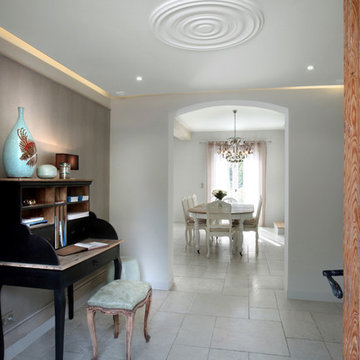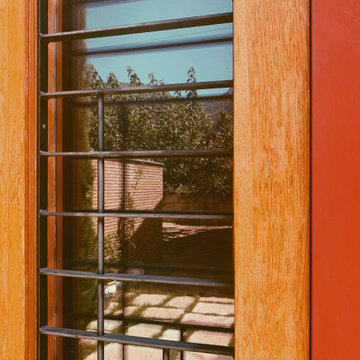コンテンポラリースタイルの玄関 (セラミックタイルの床、淡色木目調のドア) の写真

Фото: Сергей Красюк
モスクワにある高級な中くらいなコンテンポラリースタイルのおしゃれな玄関ドア (紫の壁、セラミックタイルの床、グレーの床、淡色木目調のドア) の写真
モスクワにある高級な中くらいなコンテンポラリースタイルのおしゃれな玄関ドア (紫の壁、セラミックタイルの床、グレーの床、淡色木目調のドア) の写真

Working alongside Riba Llama Architects & Llama Projects, the construction division of The Llama Group, in the total renovation of this beautifully located property which saw multiple skyframe extensions and the creation of this stylish, elegant new main entrance hallway. The Oak & Glass screen was a wonderful addition to the old property and created an elegant stylish open plan contemporary new Entrance space with a beautifully elegant helical staircase which leads to the new master bedroom, with a galleried landing with bespoke built in cabinetry, Beauitul 'stone' effect porcelain tiles which are throughout the whole of the newly created ground floor interior space. Bespoke Crittal Doors leading through to the new morning room and Bulthaup kitchen / dining room. A fabulous large white chandelier taking centre stage in this contemporary, stylish space.
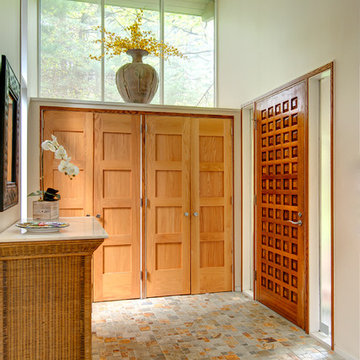
http://39walnutroad.com
A sophisticated open design with expansive windows overlook the beautiful estate property in this mid-century contemporary home. Soaring ceilings and a beautiful fireplace highlight the open great room and dining room. Bring your architect and update this thoughtfully proportioned floor plan to take this home to the next level. The first floor master bedroom is a special retreat and includes a signature fireplace, palatial master bathroom, sky lit walk-in closet and a seating/office area. The walk-out lower level is comprised of a family room with fireplace and provides ample room for all your entertainment needs. Enjoy arts-n-crafts, exercise or studying in the private den. Four additional window-filled bedrooms share a hall bathroom. Enjoy the convenience of this fabulous south-side neighborhood with easy access to transportation, restaurants and Wellesley town amenities.
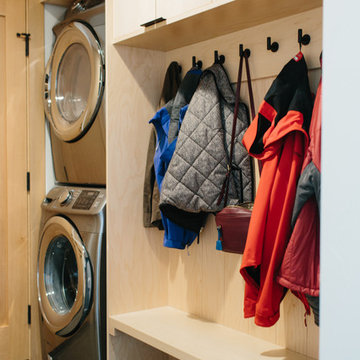
シアトルにあるお手頃価格の中くらいなコンテンポラリースタイルのおしゃれなマッドルーム (白い壁、セラミックタイルの床、淡色木目調のドア、黒い床) の写真
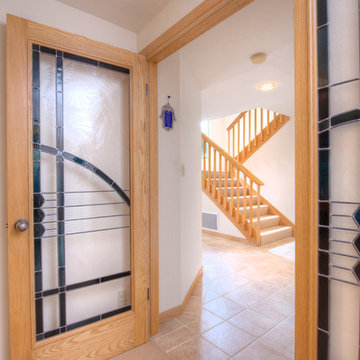
Not on the market in almost 30 years yet stylishly remodeled in 2010, the 3+BD/2.5BA home embodies contemporary living. Integrating the best of outdoor living and spacious open floor plan set in a peaceful, sunny cul-de-sac adjacent to open space. The home encompasses two levels of carefully planned living space on an oversize 12,600+ lot with expansion potential. With a mix of traditional and contemporary, the gated courtyard and entry foyer welcomes you. When the family is at home, the property invites indoor-outdoor living from the gourmet kitchen, living, dining and family rooms. Meticulous attention to details, remodeled and upgraded with beautiful oak floors, cathedral beamed ceilings, LR fireplace, family room, custom office, “2nd” guest kitchen and oversized attached 2 car garage. The “Deco” style eat-in Euro kitchen opens to the outdoors features Quartz countertops. Stainless appliances featuring a Sub-Zero refrigerator, Viking double oven with convection, Viking 36" gas cooktop, Bosch dishwasher, Kitchen Aid built-in microwave. The level yard features a sport court, a private hot tub platform plumbed and ready for installation, fruit trees and an abundance of boxed gardening beds and is adjacent to open space. Expansive storage and oversized 2 car garage with additional “2nd” kitchen convenient for guests and gardeners. Conveniently located near the Scott Valley Swim and Tennis Club, Edna Maguire Elementary School, Whole Foods, shopping and Mill Valley bike path. Easy commute to SF. • 3 Bedrooms Plus “4th Bedroom/Custom home office. • Expansive master suite, family room and sport court • Sunny and bright on oversize 12,600+Sq.Ft lot adjacent to open space • Cul-de-sac living with expansive decks, yard, sport court and gardens. • Built-in exterior BBQ and exterior bench seating • Indoor-Outdoor living in an open floor plans with multiple doors opening to exterior. • Premier Scott Valley location. Edna Maguire Elementary and Scott Valley Swim Club blocks away. • Stylishly remodeled eat-in kitchen with Quartz countertops and Euro Maple Cabinetry • Oak floors in main living areas • Cathedral beamed ceilings in living and dining room. • Wood burning fireplace in Living Room with “Signed” stone mural • Custom home office features built in cabinetry, bookshelves and numerous work stations. • Two car attached garage and additional second “kitchen” off of garage for guests • Custom laundry area • Powder room in main living area • Expansive family room with pool table included in sale • Kitchen opens to rear expansive deck, gardens and open space • Family room opens to lower yard and sport court with miles of open space hiking • Master suite bath has exterior door leading to hot tub area. • Easy access to hiking, biking, Mill Valley bike path, Edna Maguire Elementary School and Scott Valley Swim and Tennis Club
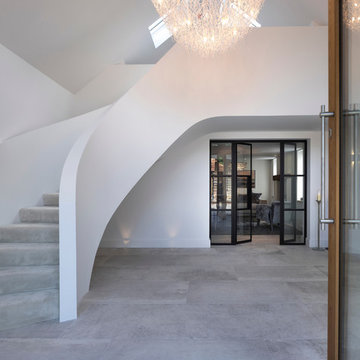
Working alongside International Award Winning Janey Butler Interiors, the interior architecture / interior design division of The Llama Group, in the total renovation of this beautifully located property which saw multiple skyframe extensions and the creation of this stylish, elegant new main entrance hallway. The Oak & Glass screen was a wonderful addition to the old property and created an elegant stylish open plan contemporary new Entrance space with a beautifully elegant helical staircase which leads to the new master bedroom, with a galleried landing with bespoke built in cabinetry, Beauitul 'stone' effect porcelain tiles which are throughout the whole of the newly created ground floor interior space. Bespoke Crittal Doors leading through to the new morning room and Bulthaup kitchen / dining room. A fabulous large white chandelier taking centre stage in this contemporary, stylish space. With lutron & Crestron home automation throughout and all new interiors.
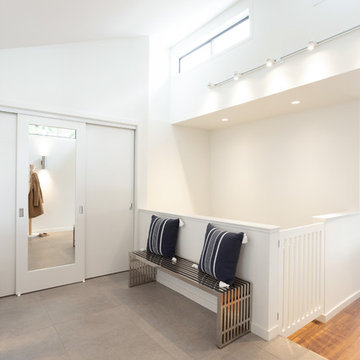
Clay Construction | clayconstruction.ca | 604-560-8727 | Duy Nguyen Photography
バンクーバーにある小さなコンテンポラリースタイルのおしゃれな玄関ドア (白い壁、セラミックタイルの床、淡色木目調のドア、グレーの床) の写真
バンクーバーにある小さなコンテンポラリースタイルのおしゃれな玄関ドア (白い壁、セラミックタイルの床、淡色木目調のドア、グレーの床) の写真
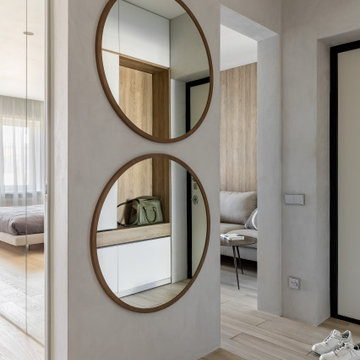
サンクトペテルブルクにある高級な小さなコンテンポラリースタイルのおしゃれな玄関 (グレーの壁、セラミックタイルの床、淡色木目調のドア、ベージュの床、全タイプの壁の仕上げ) の写真
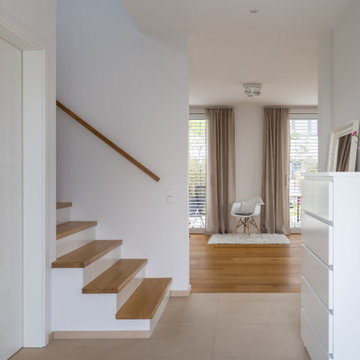
他の地域にあるお手頃価格の広いコンテンポラリースタイルのおしゃれな玄関ロビー (白い壁、セラミックタイルの床、淡色木目調のドア、ベージュの床) の写真
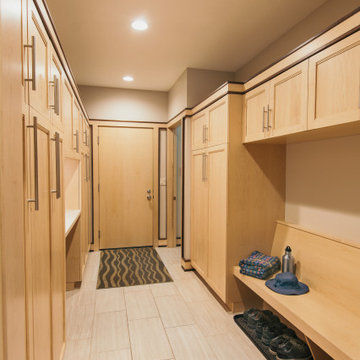
Custom Cabinetry
他の地域にあるラグジュアリーな広いコンテンポラリースタイルのおしゃれなマッドルーム (セラミックタイルの床、淡色木目調のドア、白い床、ベージュの壁) の写真
他の地域にあるラグジュアリーな広いコンテンポラリースタイルのおしゃれなマッドルーム (セラミックタイルの床、淡色木目調のドア、白い床、ベージュの壁) の写真
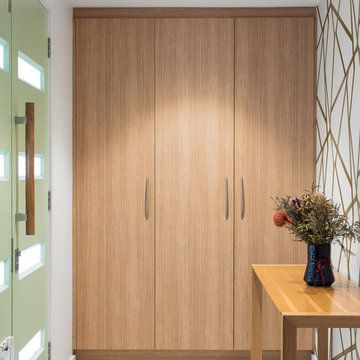
Photo Credit: Urban Angles
シドニーにあるお手頃価格の中くらいなコンテンポラリースタイルのおしゃれなマッドルーム (白い壁、セラミックタイルの床、淡色木目調のドア、ベージュの床) の写真
シドニーにあるお手頃価格の中くらいなコンテンポラリースタイルのおしゃれなマッドルーム (白い壁、セラミックタイルの床、淡色木目調のドア、ベージュの床) の写真
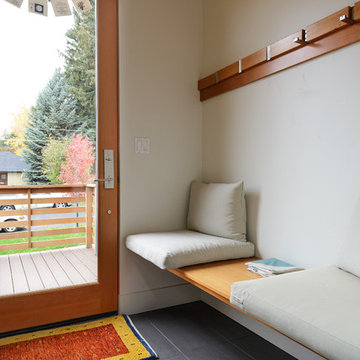
Tosnflies Photography
他の地域にある小さなコンテンポラリースタイルのおしゃれな玄関ドア (セラミックタイルの床、淡色木目調のドア) の写真
他の地域にある小さなコンテンポラリースタイルのおしゃれな玄関ドア (セラミックタイルの床、淡色木目調のドア) の写真
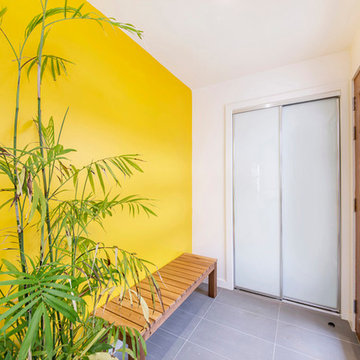
Lachlan Johnstone
キャンベラにある低価格の小さなコンテンポラリースタイルのおしゃれなマッドルーム (黄色い壁、セラミックタイルの床、淡色木目調のドア) の写真
キャンベラにある低価格の小さなコンテンポラリースタイルのおしゃれなマッドルーム (黄色い壁、セラミックタイルの床、淡色木目調のドア) の写真
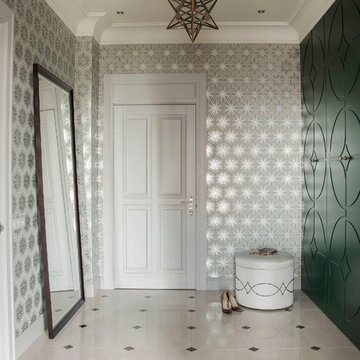
фотограф- Юлия Якубишина. на стенах обои Zoffany. банкетка- Caracole. на полу керамическая плитка с мраморными вставками. Двери и шкаф выполнены под заказ
コンテンポラリースタイルの玄関 (セラミックタイルの床、淡色木目調のドア) の写真
1
