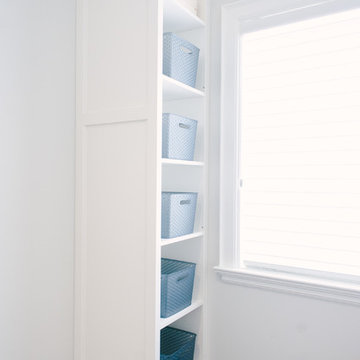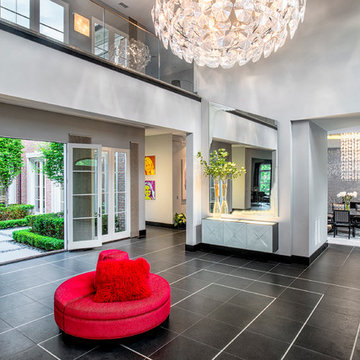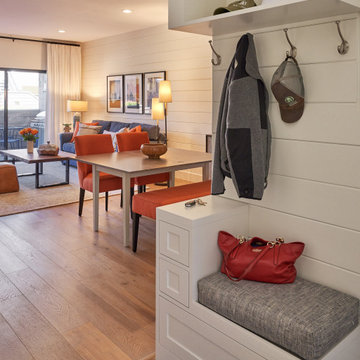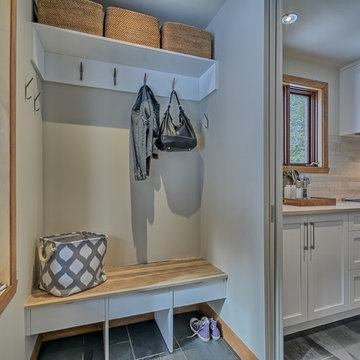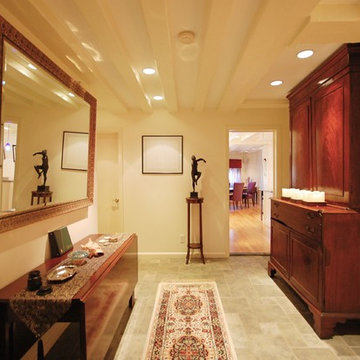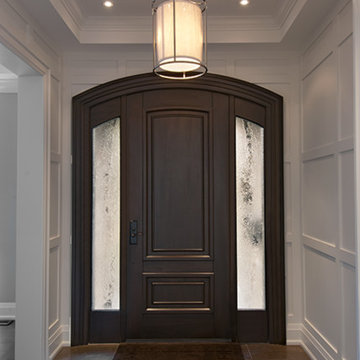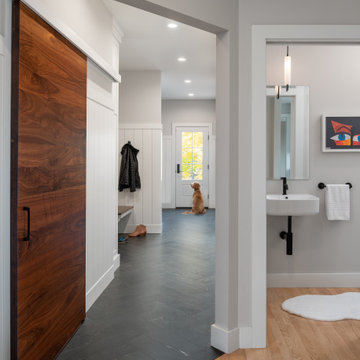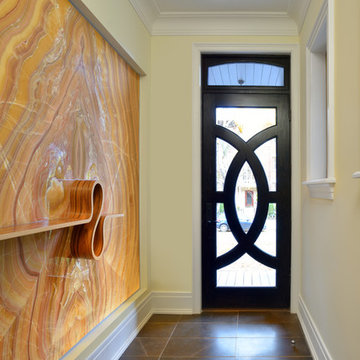コンテンポラリースタイルの玄関 (スレートの床) の写真
絞り込み:
資材コスト
並び替え:今日の人気順
写真 101〜120 枚目(全 487 枚)
1/3
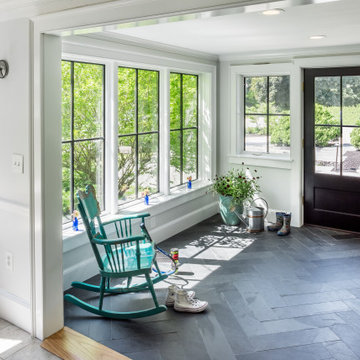
The new mudroom, now insulated with new windows, is a warm welcome home. Photography by Aaron Usher III. Styling by Liz Pinto.
プロビデンスにある広いコンテンポラリースタイルのおしゃれなマッドルーム (白い壁、スレートの床、黒いドア、黒い床) の写真
プロビデンスにある広いコンテンポラリースタイルのおしゃれなマッドルーム (白い壁、スレートの床、黒いドア、黒い床) の写真
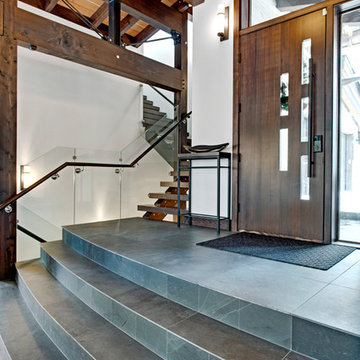
Jamie Bezemer, Zoon Media
バンクーバーにある巨大なコンテンポラリースタイルのおしゃれな玄関ドア (白い壁、スレートの床、木目調のドア) の写真
バンクーバーにある巨大なコンテンポラリースタイルのおしゃれな玄関ドア (白い壁、スレートの床、木目調のドア) の写真
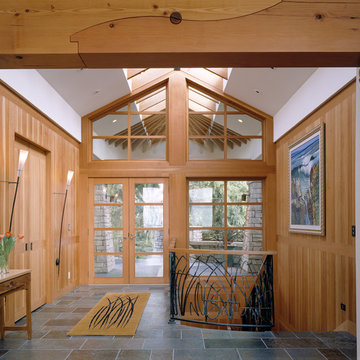
This home was designed around feng shui principles to enhance a quality of living in a Pacific Rim home.
Greif Architects
Photographs by Benjamin Benschneider
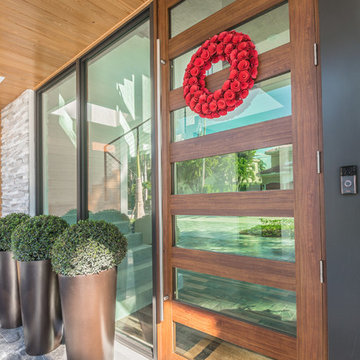
J Quick Studios LLC
マイアミにあるラグジュアリーな広いコンテンポラリースタイルのおしゃれな玄関ドア (グレーの壁、スレートの床、ガラスドア) の写真
マイアミにあるラグジュアリーな広いコンテンポラリースタイルのおしゃれな玄関ドア (グレーの壁、スレートの床、ガラスドア) の写真
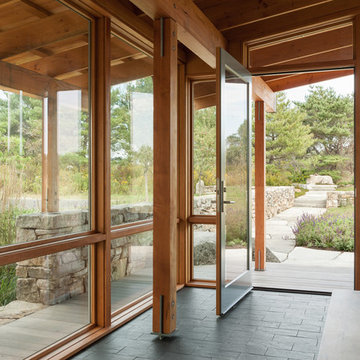
Trent Bell Photography
ポートランド(メイン)にあるラグジュアリーな広いコンテンポラリースタイルのおしゃれな玄関ドア (スレートの床、木目調のドア) の写真
ポートランド(メイン)にあるラグジュアリーな広いコンテンポラリースタイルのおしゃれな玄関ドア (スレートの床、木目調のドア) の写真
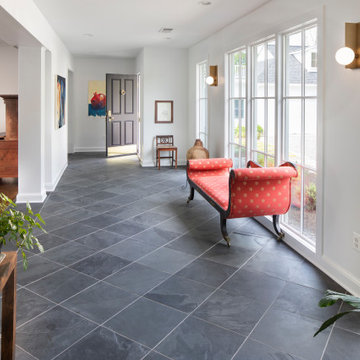
Great Falls Remodel
ワシントンD.C.にあるコンテンポラリースタイルのおしゃれな玄関ロビー (白い壁、スレートの床、グレーの床) の写真
ワシントンD.C.にあるコンテンポラリースタイルのおしゃれな玄関ロビー (白い壁、スレートの床、グレーの床) の写真
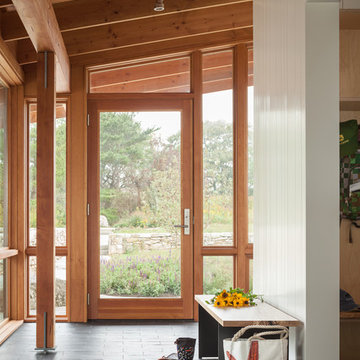
This entryway of glass panels lets natural light stream in. Simple wooden trim spruces up the panes and adds a rustic touch.
ポートランド(メイン)にある広いコンテンポラリースタイルのおしゃれなマッドルーム (スレートの床、ガラスドア) の写真
ポートランド(メイン)にある広いコンテンポラリースタイルのおしゃれなマッドルーム (スレートの床、ガラスドア) の写真
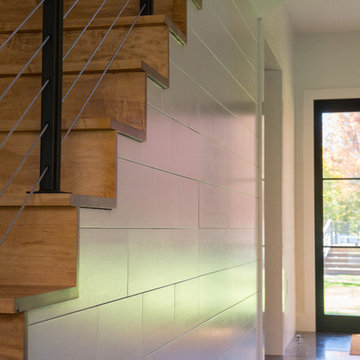
Sally McCay Photography
バーリントンにあるお手頃価格の広いコンテンポラリースタイルのおしゃれな玄関ロビー (白い壁、スレートの床、ガラスドア) の写真
バーリントンにあるお手頃価格の広いコンテンポラリースタイルのおしゃれな玄関ロビー (白い壁、スレートの床、ガラスドア) の写真
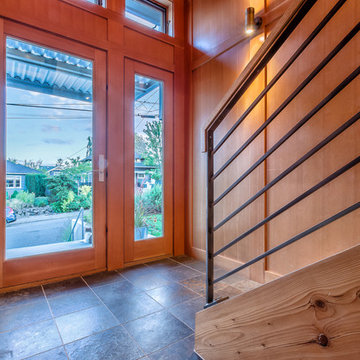
Architect: Grouparchitect.
Contractor: Barlow Construction.
Photography: Chad Savaikie.
シアトルにある高級な中くらいなコンテンポラリースタイルのおしゃれな玄関ドア (茶色い壁、スレートの床、淡色木目調のドア) の写真
シアトルにある高級な中くらいなコンテンポラリースタイルのおしゃれな玄関ドア (茶色い壁、スレートの床、淡色木目調のドア) の写真
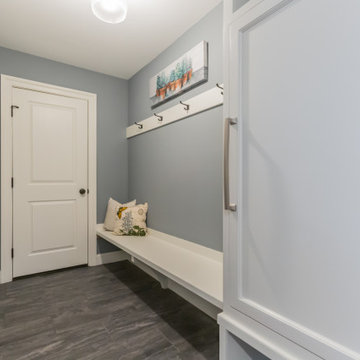
With family life and entertaining in mind, we built this 4,000 sq. ft., 4 bedroom, 3 full baths and 2 half baths house from the ground up! To fit in with the rest of the neighborhood, we constructed an English Tudor style home, but updated it with a modern, open floor plan on the first floor, bright bedrooms, and large windows throughout the home. What sets this home apart are the high-end architectural details that match the home’s Tudor exterior, such as the historically accurate windows encased in black frames. The stunning craftsman-style staircase is a post and rail system, with painted railings. The first floor was designed with entertaining in mind, as the kitchen, living, dining, and family rooms flow seamlessly. The home office is set apart to ensure a quiet space and has its own adjacent powder room. Another half bath and is located off the mudroom. Upstairs, the principle bedroom has a luxurious en-suite bathroom, with Carrera marble floors, furniture quality double vanity, and a large walk in shower. There are three other bedrooms, with a Jack-and-Jill bathroom and an additional hall bathroom.
Rudloff Custom Builders has won Best of Houzz for Customer Service in 2014, 2015 2016, 2017, 2019, and 2020. We also were voted Best of Design in 2016, 2017, 2018, 2019 and 2020, which only 2% of professionals receive. Rudloff Custom Builders has been featured on Houzz in their Kitchen of the Week, What to Know About Using Reclaimed Wood in the Kitchen as well as included in their Bathroom WorkBook article. We are a full service, certified remodeling company that covers all of the Philadelphia suburban area. This business, like most others, developed from a friendship of young entrepreneurs who wanted to make a difference in their clients’ lives, one household at a time. This relationship between partners is much more than a friendship. Edward and Stephen Rudloff are brothers who have renovated and built custom homes together paying close attention to detail. They are carpenters by trade and understand concept and execution. Rudloff Custom Builders will provide services for you with the highest level of professionalism, quality, detail, punctuality and craftsmanship, every step of the way along our journey together.
Specializing in residential construction allows us to connect with our clients early in the design phase to ensure that every detail is captured as you imagined. One stop shopping is essentially what you will receive with Rudloff Custom Builders from design of your project to the construction of your dreams, executed by on-site project managers and skilled craftsmen. Our concept: envision our client’s ideas and make them a reality. Our mission: CREATING LIFETIME RELATIONSHIPS BUILT ON TRUST AND INTEGRITY.
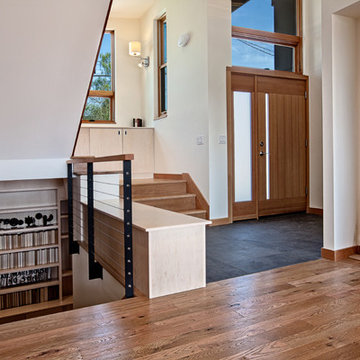
A double height entry is designed to give this home a wow factor upon entering the space. The open stair leads up to the upper floor and creates a statement with the custom cabinetry and clean stainless steel cable railing. The entry opens up to the kitchen, dining, and living areas. This is a new custom home and was designed with environmentally friendly materials and construction methods.
Architecture and Design by Heidi Helgeson, H2D Architecture + Design
Construction by Thomas Jacobson Construction
Photo by Sean Balko, Filmworks Studio
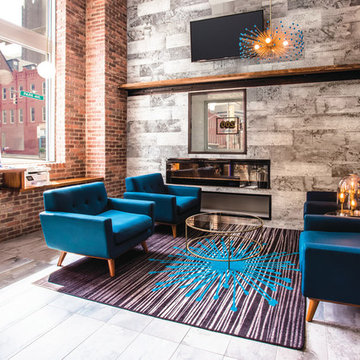
La Quinta Inn & Suites Baltimore Downtown
ボルチモアにあるお手頃価格のコンテンポラリースタイルのおしゃれな玄関 (スレートの床、グレーの床) の写真
ボルチモアにあるお手頃価格のコンテンポラリースタイルのおしゃれな玄関 (スレートの床、グレーの床) の写真
コンテンポラリースタイルの玄関 (スレートの床) の写真
6
