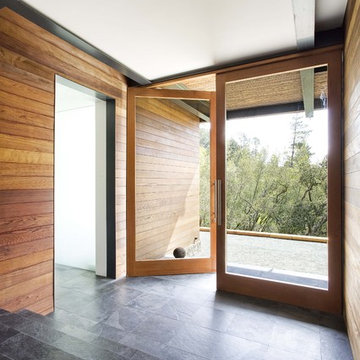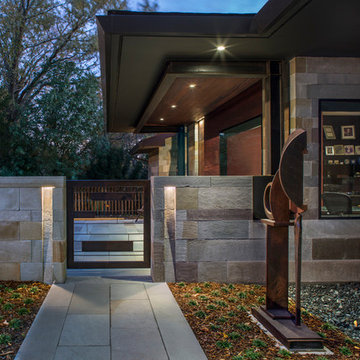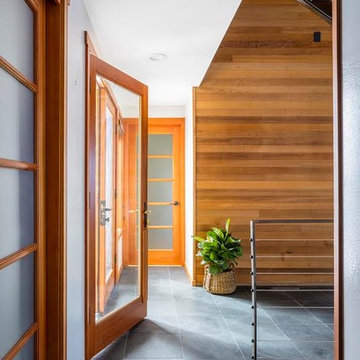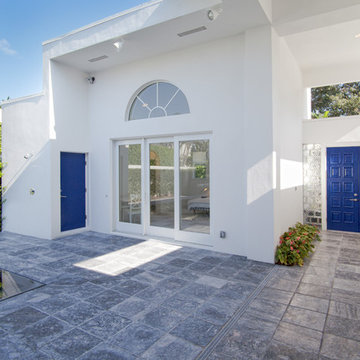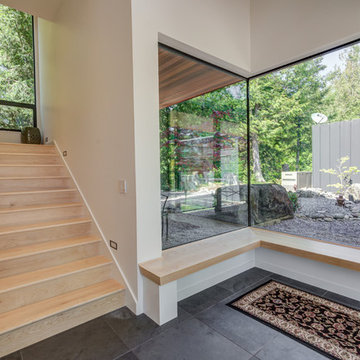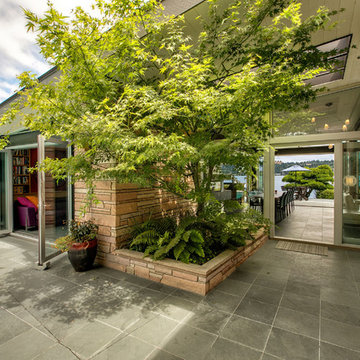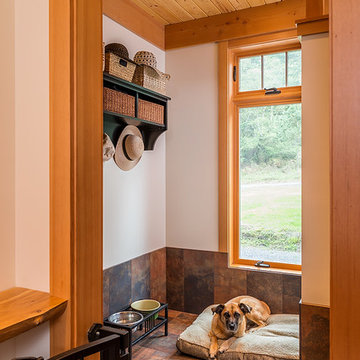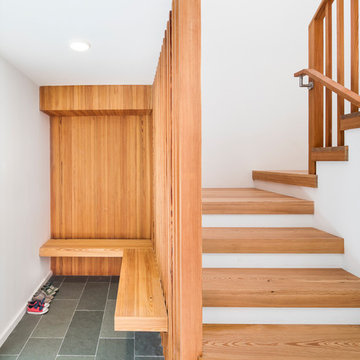モダンスタイルの玄関 (スレートの床) の写真
絞り込み:
資材コスト
並び替え:今日の人気順
写真 1〜20 枚目(全 233 枚)
1/3
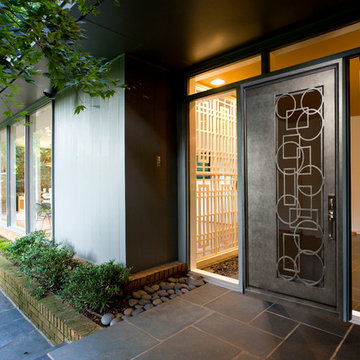
Check out this full view of a custom 60/40 pivot style door, finished in Charcoal and boasting intricate wrought iron details and chrome hardware.
シャーロットにある高級な中くらいなモダンスタイルのおしゃれな玄関ドア (スレートの床、金属製ドア、茶色い壁) の写真
シャーロットにある高級な中くらいなモダンスタイルのおしゃれな玄関ドア (スレートの床、金属製ドア、茶色い壁) の写真

Contemporary wood doors, some feature custom ironwork, custom art glass, walnut panels and Rocky Mountain Hardware
シャーロットにある広いモダンスタイルのおしゃれな玄関ドア (茶色い壁、スレートの床、茶色いドア) の写真
シャーロットにある広いモダンスタイルのおしゃれな玄関ドア (茶色い壁、スレートの床、茶色いドア) の写真
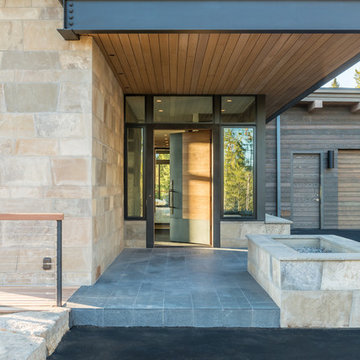
SAV Digital Environments -
Audrey Hall Photography -
Reid Smith Architects
他の地域にある高級な中くらいなモダンスタイルのおしゃれな玄関ドア (ベージュの壁、スレートの床、木目調のドア、グレーの床) の写真
他の地域にある高級な中くらいなモダンスタイルのおしゃれな玄関ドア (ベージュの壁、スレートの床、木目調のドア、グレーの床) の写真

ZeroEnergy Design (ZED) created this modern home for a progressive family in the desirable community of Lexington.
Thoughtful Land Connection. The residence is carefully sited on the infill lot so as to create privacy from the road and neighbors, while cultivating a side yard that captures the southern sun. The terraced grade rises to meet the house, allowing for it to maintain a structured connection with the ground while also sitting above the high water table. The elevated outdoor living space maintains a strong connection with the indoor living space, while the stepped edge ties it back to the true ground plane. Siting and outdoor connections were completed by ZED in collaboration with landscape designer Soren Deniord Design Studio.
Exterior Finishes and Solar. The exterior finish materials include a palette of shiplapped wood siding, through-colored fiber cement panels and stucco. A rooftop parapet hides the solar panels above, while a gutter and site drainage system directs rainwater into an irrigation cistern and dry wells that recharge the groundwater.
Cooking, Dining, Living. Inside, the kitchen, fabricated by Henrybuilt, is located between the indoor and outdoor dining areas. The expansive south-facing sliding door opens to seamlessly connect the spaces, using a retractable awning to provide shade during the summer while still admitting the warming winter sun. The indoor living space continues from the dining areas across to the sunken living area, with a view that returns again to the outside through the corner wall of glass.
Accessible Guest Suite. The design of the first level guest suite provides for both aging in place and guests who regularly visit for extended stays. The patio off the north side of the house affords guests their own private outdoor space, and privacy from the neighbor. Similarly, the second level master suite opens to an outdoor private roof deck.
Light and Access. The wide open interior stair with a glass panel rail leads from the top level down to the well insulated basement. The design of the basement, used as an away/play space, addresses the need for both natural light and easy access. In addition to the open stairwell, light is admitted to the north side of the area with a high performance, Passive House (PHI) certified skylight, covering a six by sixteen foot area. On the south side, a unique roof hatch set flush with the deck opens to reveal a glass door at the base of the stairwell which provides additional light and access from the deck above down to the play space.
Energy. Energy consumption is reduced by the high performance building envelope, high efficiency mechanical systems, and then offset with renewable energy. All windows and doors are made of high performance triple paned glass with thermally broken aluminum frames. The exterior wall assembly employs dense pack cellulose in the stud cavity, a continuous air barrier, and four inches exterior rigid foam insulation. The 10kW rooftop solar electric system provides clean energy production. The final air leakage testing yielded 0.6 ACH 50 - an extremely air tight house, a testament to the well-designed details, progress testing and quality construction. When compared to a new house built to code requirements, this home consumes only 19% of the energy.
Architecture & Energy Consulting: ZeroEnergy Design
Landscape Design: Soren Deniord Design
Paintings: Bernd Haussmann Studio
Photos: Eric Roth Photography
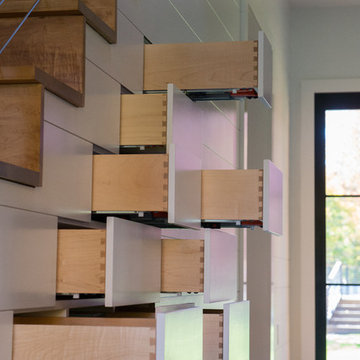
Sally McCay Photography
バーリントンにあるお手頃価格の広いモダンスタイルのおしゃれな玄関ロビー (白い壁、スレートの床、ガラスドア) の写真
バーリントンにあるお手頃価格の広いモダンスタイルのおしゃれな玄関ロビー (白い壁、スレートの床、ガラスドア) の写真

The homeowners sought to create a modest, modern, lakeside cottage, nestled into a narrow lot in Tonka Bay. The site inspired a modified shotgun-style floor plan, with rooms laid out in succession from front to back. Simple and authentic materials provide a soft and inviting palette for this modern home. Wood finishes in both warm and soft grey tones complement a combination of clean white walls, blue glass tiles, steel frames, and concrete surfaces. Sustainable strategies were incorporated to provide healthy living and a net-positive-energy-use home. Onsite geothermal, solar panels, battery storage, insulation systems, and triple-pane windows combine to provide independence from frequent power outages and supply excess power to the electrical grid.
Photos by Corey Gaffer
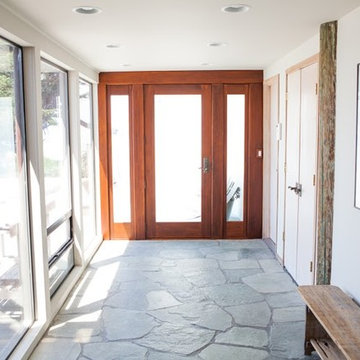
Jake Thomas Photography
サンフランシスコにある高級な中くらいなモダンスタイルのおしゃれな玄関ロビー (グレーの壁、スレートの床、木目調のドア、グレーの床) の写真
サンフランシスコにある高級な中くらいなモダンスタイルのおしゃれな玄関ロビー (グレーの壁、スレートの床、木目調のドア、グレーの床) の写真
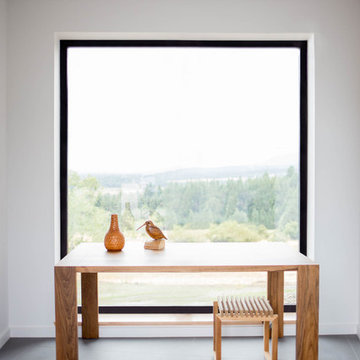
Triple pane aluminum high performance fixed windows as the initial view as you enter into the modern mountain home. This modern picture window creates a bold contrast and statement against the white walls. Large modern wood table adds warmth to impressive front entry.
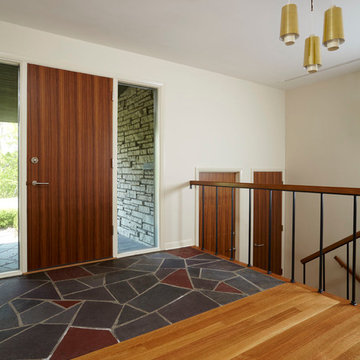
Doors by Ingrained Wood Studios: Doors.
Millwork by Ingrained Wood Studios: The Mill.
© Alyssa Lee Photography
ミネアポリスにあるモダンスタイルのおしゃれな玄関 (スレートの床) の写真
ミネアポリスにあるモダンスタイルのおしゃれな玄関 (スレートの床) の写真
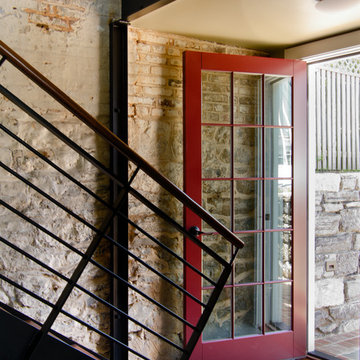
Photography by Nathan Webb, AIA
ワシントンD.C.にある小さなモダンスタイルのおしゃれな玄関ホール (スレートの床、ガラスドア) の写真
ワシントンD.C.にある小さなモダンスタイルのおしゃれな玄関ホール (スレートの床、ガラスドア) の写真
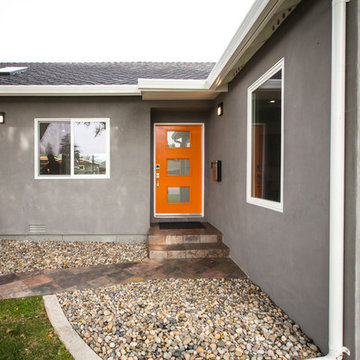
Inviting entryway with an orange door that leads into a clean white open concept space.
サンフランシスコにある高級な中くらいなモダンスタイルのおしゃれな玄関ドア (オレンジのドア、グレーの壁、スレートの床、マルチカラーの床) の写真
サンフランシスコにある高級な中くらいなモダンスタイルのおしゃれな玄関ドア (オレンジのドア、グレーの壁、スレートの床、マルチカラーの床) の写真
モダンスタイルの玄関 (スレートの床) の写真
1
